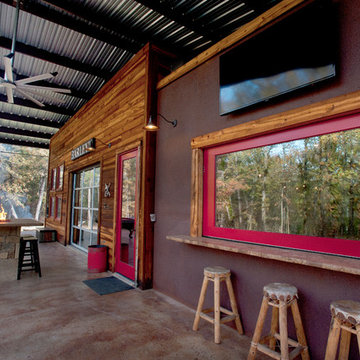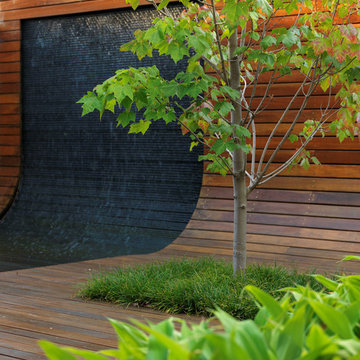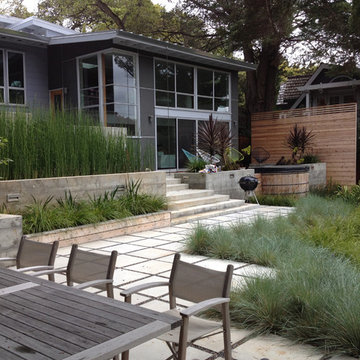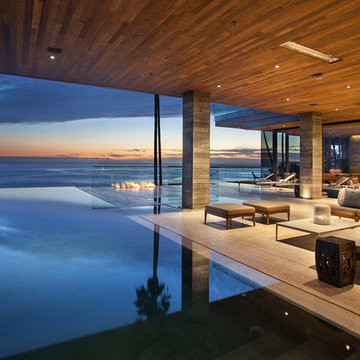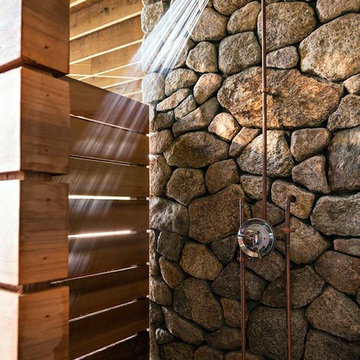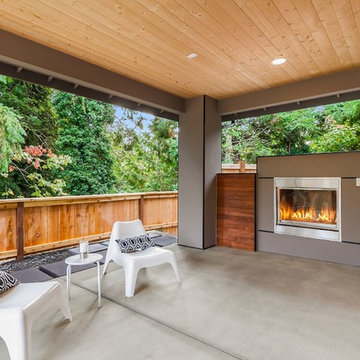Refine by:
Budget
Sort by:Popular Today
121 - 140 of 376 photos
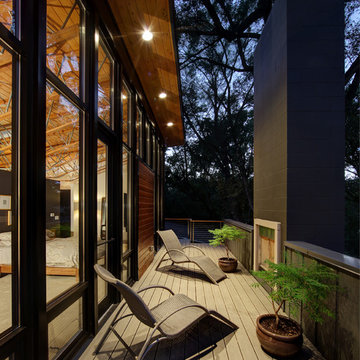
Upper deck surround off master bedroom suite, exterior gas fireplace
Photo: Tricia Shay
Architect: Stephen Bruns/Bruns Architecture
Interior Design: MANI & Co
Find the right local pro for your project
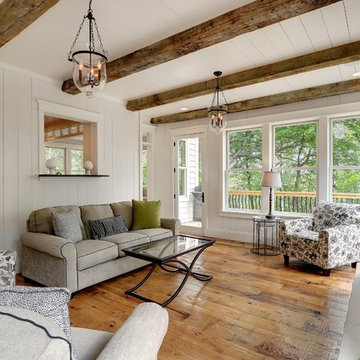
Photos by Spacecrafting
Inspiration for a transitional backyard verandah in Minneapolis with decking and a roof extension.
Inspiration for a transitional backyard verandah in Minneapolis with decking and a roof extension.
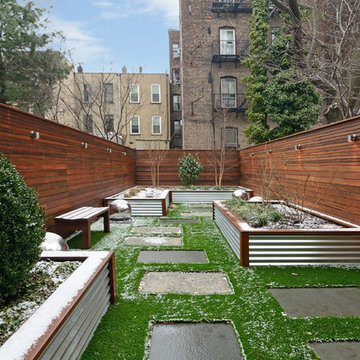
Property marketed by Hudson Place Realty - Designed for the urban family with a 4 story extension that provides the 4/5 bedrooms so rarely available in Hoboken. With a completely open parlor floor, this exquisite home has a contemporary loft like ambiance, 3 wood burning fireplaces, a designer kitchen featuring a Wolf 48” dual fuel range, Miele dishwasher, Carrera marble island and Pietro natural stone counters. A dedicated family room, guest/children’s rooms and master suite with private sitting area with his and hers closets comprise the upper 2 floors. The garden level is spectacular and ideal for a child’s playroom, in-law suite, media room & large separate office space. The 40’ Zen inspired yard is bordered by a custom built ipe’ privacy fence & features an avant- garde design of alternating natural slate and grass with made to order ipe’ planters and gazing balls. Phillip Jeffries designer wall coverings and custom paint grace the walls throughout the interior whereas the exterior brownstone is flawless and authentic newly forged cast iron railings usher you in to this move-in ready home.
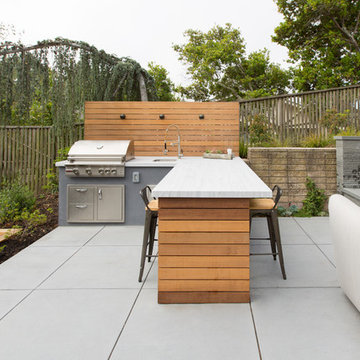
This is an example of a contemporary backyard patio in San Francisco with concrete pavers and no cover.
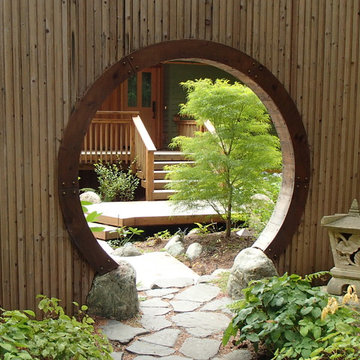
A traditional Moon Gate entrance frames the view to the front door.
Eclectic backyard garden in Seattle with natural stone pavers.
Eclectic backyard garden in Seattle with natural stone pavers.

Brent Haywood Photography
This is an example of a beach style patio in San Diego with concrete slab and an outdoor shower.
This is an example of a beach style patio in San Diego with concrete slab and an outdoor shower.
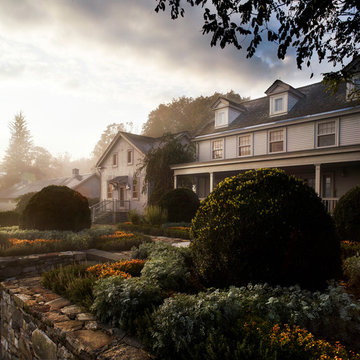
Michael Biondo Photography
Photo of a country garden in Bridgeport with a retaining wall.
Photo of a country garden in Bridgeport with a retaining wall.
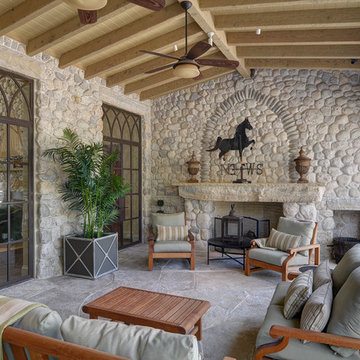
This is an example of a large traditional backyard patio in Dallas with a fire feature, natural stone pavers and a roof extension.
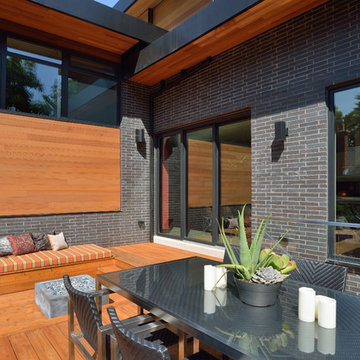
Upside Development completed an contemporary architectural transformation in Taylor Creek Ranch. Evolving from the belief that a beautiful home is more than just a very large home, this 1940’s bungalow was meticulously redesigned to entertain its next life. It's contemporary architecture is defined by the beautiful play of wood, brick, metal and stone elements. The flow interchanges all around the house between the dark black contrast of brick pillars and the live dynamic grain of the Canadian cedar facade. The multi level roof structure and wrapping canopies create the airy gloom similar to its neighbouring ravine.
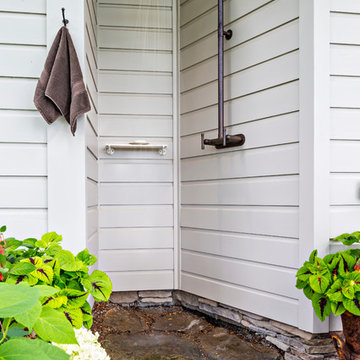
Richard Titus
This is an example of a country backyard patio in New York with an outdoor shower, natural stone pavers and a roof extension.
This is an example of a country backyard patio in New York with an outdoor shower, natural stone pavers and a roof extension.
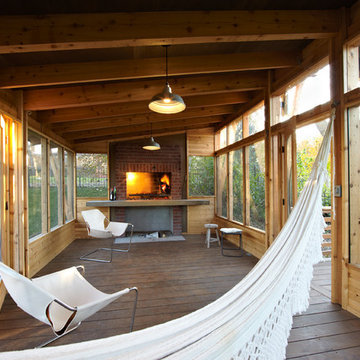
Photo Credit: George Heinrich
Design ideas for a country screened-in verandah in Minneapolis.
Design ideas for a country screened-in verandah in Minneapolis.
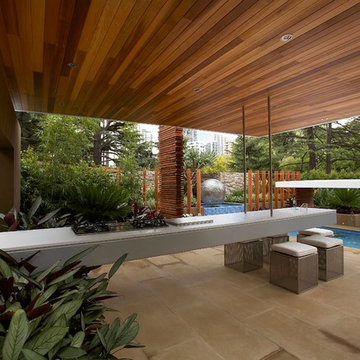
Rolling Stone Landscapes
Contemporary backyard patio in Melbourne with an outdoor kitchen and a pergola.
Contemporary backyard patio in Melbourne with an outdoor kitchen and a pergola.
Outdoor Design Ideas
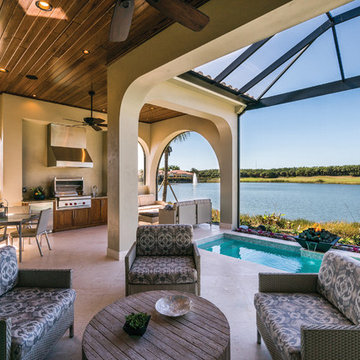
This narrow lot villa was designed for the empty nester second home market. It caters to those possibly downsizing or just wanting a maintenance free second home. It’s width from the street is immediately brought to suspicion by an expansive Great Room. The spacious kitchen with island and serving bar open onto the view beyond. The Master Suite is entered through a double doored private Foyer. Rounding out this homes many features is the “L” shaped outdoor Patio with outdoor kitchen. sThis home truly defies what many believe are the limiting factors of narrow lot home plans.
An ARDA for Model Home Design goes to
The Stater Group, Inc.
Designer: The Sater Group, Inc.
From: Bonita Springs, Florida
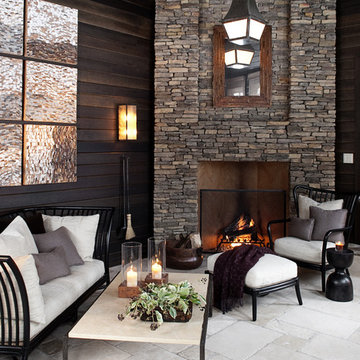
Three Season Porch by
Marshal Morgan Erb Design Inc.Porch
Design ideas for a contemporary patio in Chicago with a fire feature.
Design ideas for a contemporary patio in Chicago with a fire feature.
7






