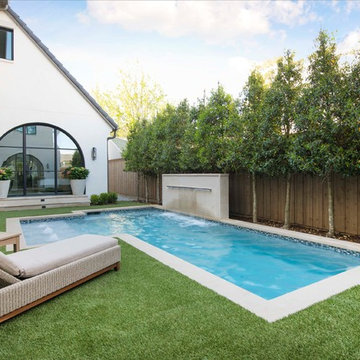Refine by:
Budget
Sort by:Popular Today
181 - 200 of 2,529 photos
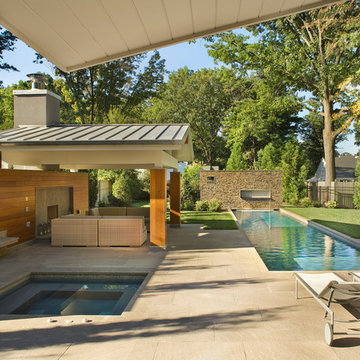
A view from the back of the house at the lap pool, hot tub and cabana. We use the same palet of materials from the home, and carried them on to the entire property.
Re|Structure Design-Build Project Photo
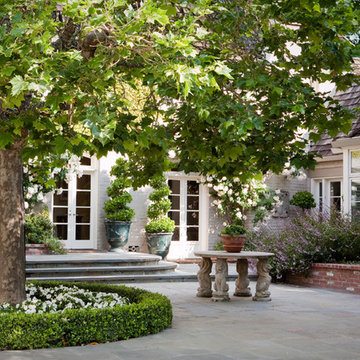
© Lauren Devon www.laurendevon.com
Inspiration for a mid-sized traditional courtyard patio in San Francisco with natural stone pavers.
Inspiration for a mid-sized traditional courtyard patio in San Francisco with natural stone pavers.
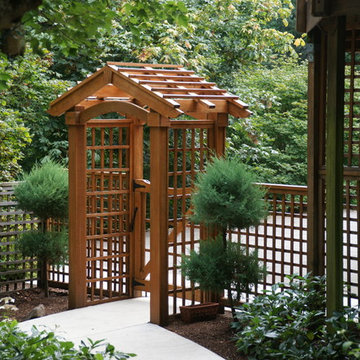
NW Poolside...
Design ideas for a traditional backyard garden in Portland with a garden path.
Design ideas for a traditional backyard garden in Portland with a garden path.
Find the right local pro for your project
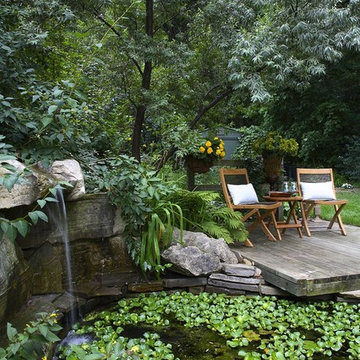
Photography by Robin Stubbert
Inspiration for a traditional backyard garden in Toronto with with pond.
Inspiration for a traditional backyard garden in Toronto with with pond.
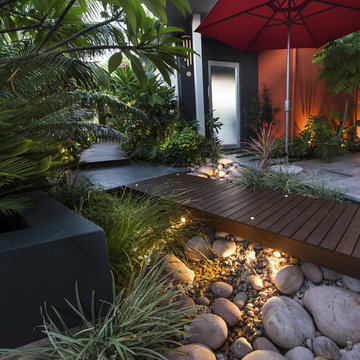
subtropical contemporary courtyards
Perth Australian
photos Peta North
Photo of a small contemporary courtyard partial sun garden in Perth with a water feature and decking.
Photo of a small contemporary courtyard partial sun garden in Perth with a water feature and decking.
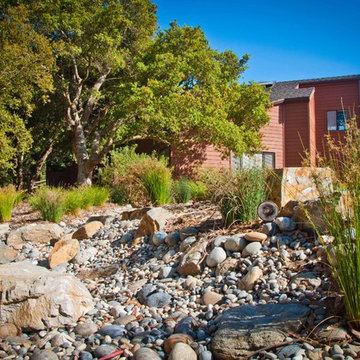
We love sleek and modern but sometimes we lay off of straight lines and concrete... Check out one of our more natural landscape projects highlighting a native plant palette and an ecotones motif!
Photo Credit: Grant Sukchindasathien
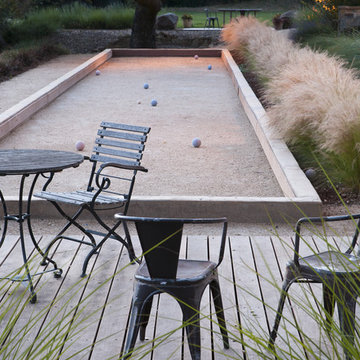
Taking inspiration from the agrarian site and a rustic architectural vernacular this terraced hillside garden evolved in response to time and place. The design vision was to celebrate the site, preserve the oak trees, accentuate views and create opportunities for modern day recreation and play.
Michele Lee Willson Phototgraphy
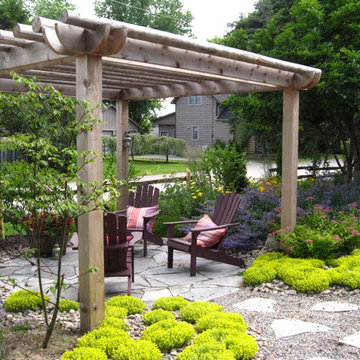
Front yard seating area in an urban xeriscape
Design ideas for a traditional garden for summer in Toronto with natural stone pavers.
Design ideas for a traditional garden for summer in Toronto with natural stone pavers.
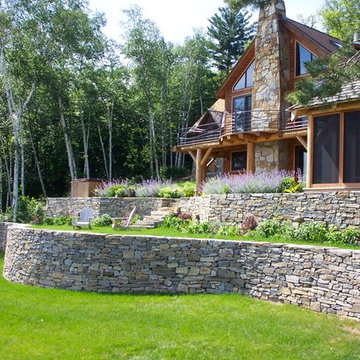
Numerous amenities are allowed for around this cabin thanks to a carefully orchestrated landscape design. A screened room for eating and sleeping, gardens, a fire pit, hot tub, and seating are all allowed for as a foreground to the breath-taking view.
Scott Wunderle
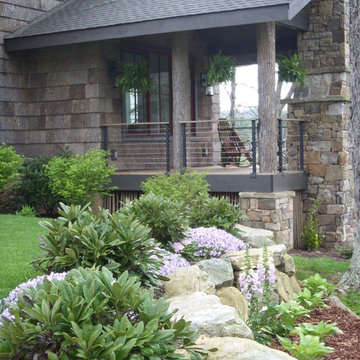
Locust Posts and Cable Railing
Inspiration for a country garden in Charlotte with decking.
Inspiration for a country garden in Charlotte with decking.
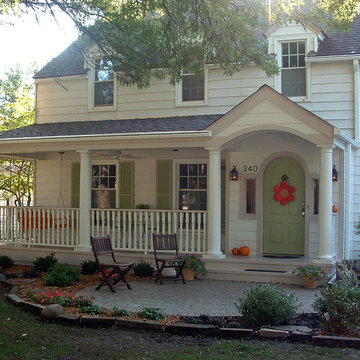
This is an example of a traditional front yard verandah in Other.
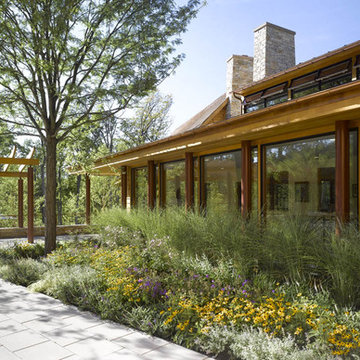
North Cove Residence
Shelburne, Vermont
We worked very closely with the architect to create a multi-generational home for grandparents, their daughter and 2 grandchildren providing both common and private outdoor space for both families. The 12.3 acre site sits facing north on the shore of Lake Champlain and has over 40 feet of grade change from the point of entry down to the lakeshore and contains many beautiful mature trees of hickory, maple, ash and butternut. The site offered opportunities to nestle the two houses into the slope, creating the ability for the architecture to step, providing a logical division of space for the two families to share. The landscape creates private areas for each family while also becoming the common fabric that knits the 2 households together. The natural terrain, sloping east to west, and the views to Lake Champlain became the basis for arranging volumes on the site. Working together the landscape architect and architect chose to locate the houses and outdoor spaces along an arc, emulating the shape of the adjacent bay. The eastern / uphill portion of the site contains a common entry point, pergola, auto court, garage and a one story residence for the grandparents. Given the northern climate this southwest facing alcove provided an ideal setting for pool, utilizing the west house and retaining wall to shield the lake breezes and extending the swimming season well into the fall.
Approximately one quarter of the site is classified as wetland and an even larger portion of the site is subject to seasonal flooding. The site program included a swimming pool, large outdoor terrace for entertaining, year-round access to the lakefront and an auto court large enough for guest parking and to serve as a place for grandchildren to ride bikes. In order to provide year-round access to the lake and not disrupt the natural movement of water, an elevated boardwalk was constructed of galvanized steel and cedar. The boardwalk extends the geometry of the lakeside terrace walls out to the lake, creating a sculptural division between natural wetland and lawn area.
Architect: Truex Cullins & Partners Architects
Image Credit: Westphalen Photography
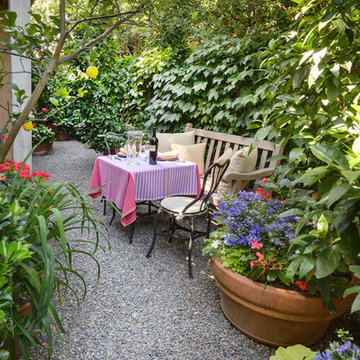
French inspired garden home by landscape architect David Gibson.
Architectural & Interior Design Photography by http://www.daveadamsphotography.com
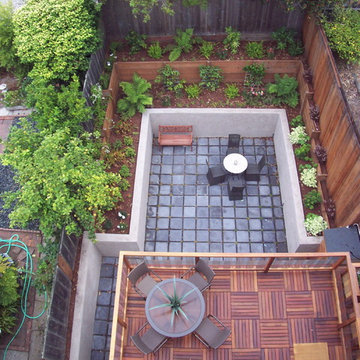
Completed in 2006
This is an example of a small contemporary backyard shaded garden in San Francisco with natural stone pavers.
This is an example of a small contemporary backyard shaded garden in San Francisco with natural stone pavers.
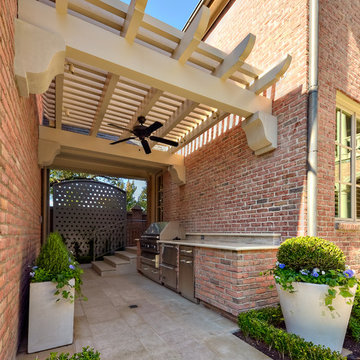
Private pool and garden design for residential property.
Design ideas for a traditional patio in Dallas with a pergola.
Design ideas for a traditional patio in Dallas with a pergola.
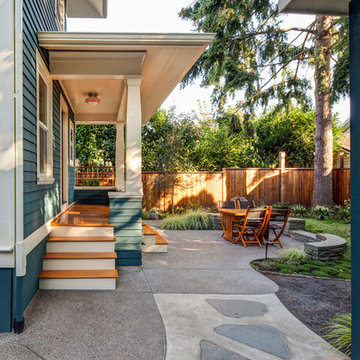
Jeff Amram Photography
Design ideas for an arts and crafts patio in Portland with concrete slab and no cover.
Design ideas for an arts and crafts patio in Portland with concrete slab and no cover.
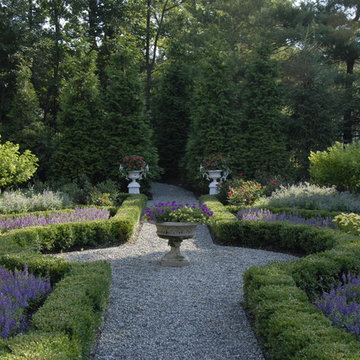
Tapestry Landscape Architecture
Inspiration for a traditional courtyard garden in New York with a garden path and gravel.
Inspiration for a traditional courtyard garden in New York with a garden path and gravel.
Outdoor Design Ideas
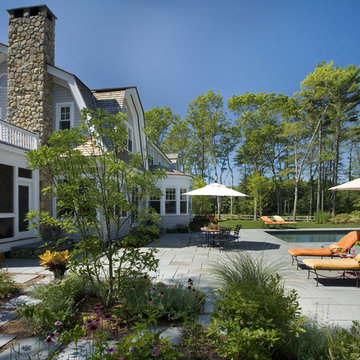
Located within a gated golf course community on the shoreline of Buzzards Bay this residence is a graceful and refined Gambrel style home. The traditional lines blend quietly into the surroundings.
Photo Credit: Eric Roth
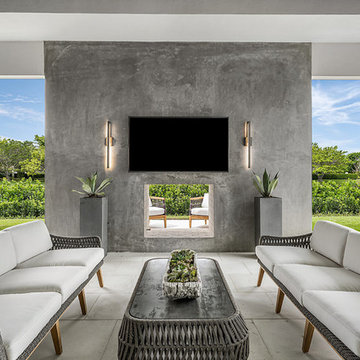
Design ideas for a beach style backyard patio in Miami with with fireplace, concrete pavers and a roof extension.
10









