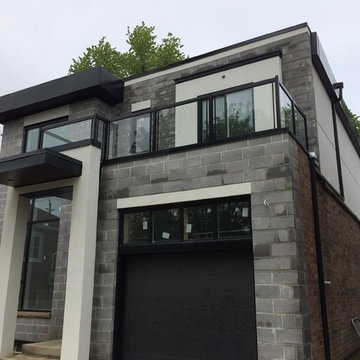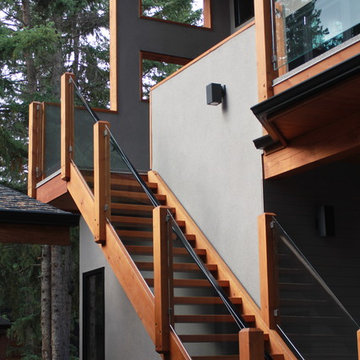Refine by:
Budget
Sort by:Popular Today
181 - 200 of 2,591 photos
Item 1 of 2
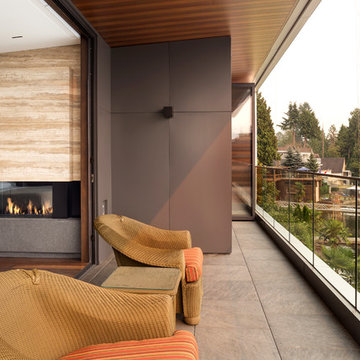
Silent Sama Architectural Photography
Inspiration for a small contemporary balcony in Vancouver with a roof extension and glass railing.
Inspiration for a small contemporary balcony in Vancouver with a roof extension and glass railing.
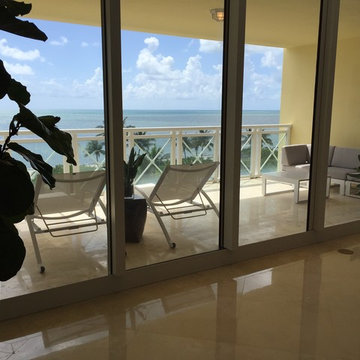
Photo of a large transitional balcony in Miami with a roof extension and glass railing.
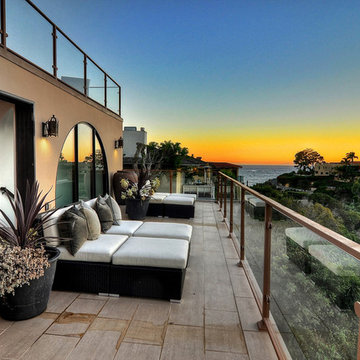
Photo of a large transitional balcony in Los Angeles with no cover and glass railing.
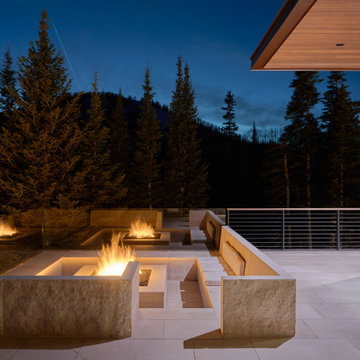
Design ideas for an expansive modern rooftop and first floor deck in Salt Lake City with a fire feature, a roof extension and glass railing.
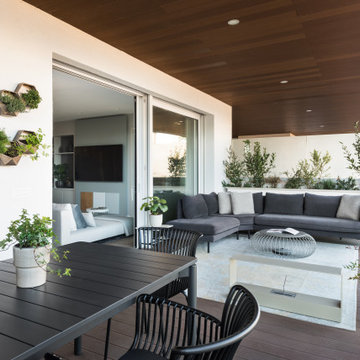
Terrazzo grande con tavolo e zona relax
Photo of a large modern courtyard and first floor deck in Rome with with fireplace, a roof extension and glass railing.
Photo of a large modern courtyard and first floor deck in Rome with with fireplace, a roof extension and glass railing.
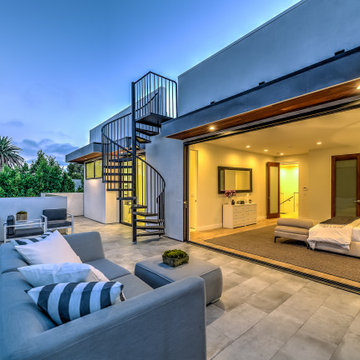
Beautiful exterior balcony with spiral staircase leading up to a roof deck. Features glass and stucco walls as well as hardwood overhangs.
Inspiration for a large modern balcony in Los Angeles with an awning and glass railing.
Inspiration for a large modern balcony in Los Angeles with an awning and glass railing.
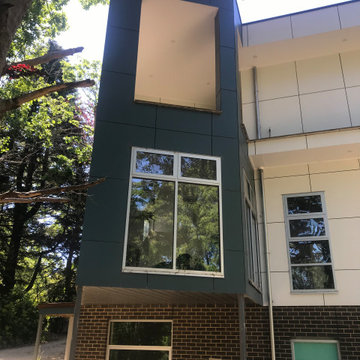
Upper balconies under construction to take advantage of the far reaching hills views.
Design ideas for a large modern balcony in Adelaide with a roof extension and glass railing.
Design ideas for a large modern balcony in Adelaide with a roof extension and glass railing.
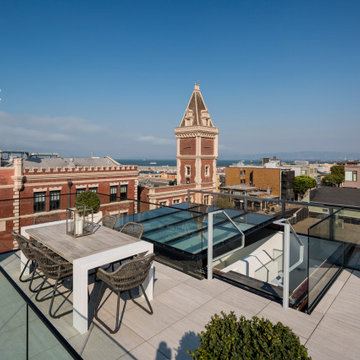
This is an example of a large modern rooftop and rooftop deck in Los Angeles with with privacy feature, no cover and glass railing.
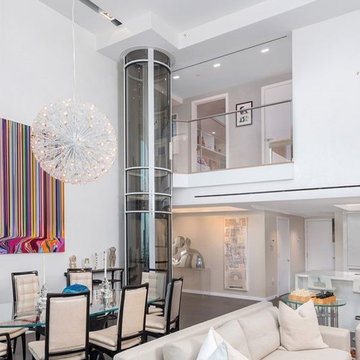
As of 2018 Pneumatic Vacuum Home Elevators are now allowed in Massachusetts! This elevator is powered by air and is truly a work of art. It is ideal for retro-fitting in existing homes. It requires a minimal footprint, no pit or machine room required. This picture shows the most popular size PVE37 model. This unit only takes up a 39" diameter of space!
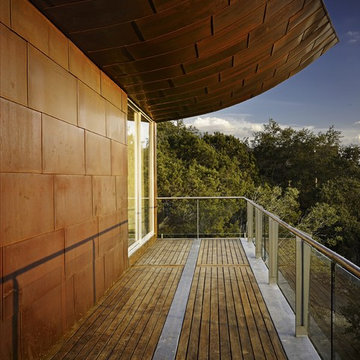
This is an example of a large contemporary balcony in Austin with a roof extension and glass railing.
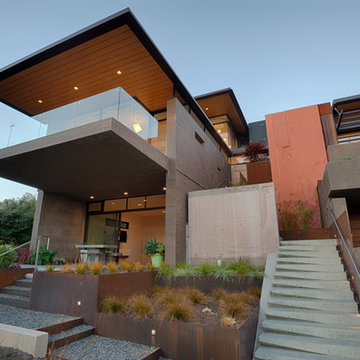
Fu-Tung Cheng, CHENG Design
• Exterior Shot of Front Side and Balcony of Tiburon House
Tiburon House is Cheng Design's eighth custom home project. The topography of the site for Bluff House was a rift cut into the hillside, which inspired the design concept of an ascent up a narrow canyon path. Two main wings comprise a “T” floor plan; the first includes a two-story family living wing with office, children’s rooms and baths, and Master bedroom suite. The second wing features the living room, media room, kitchen and dining space that open to a rewarding 180-degree panorama of the San Francisco Bay, the iconic Golden Gate Bridge, and Belvedere Island.
Photography: Tim Maloney
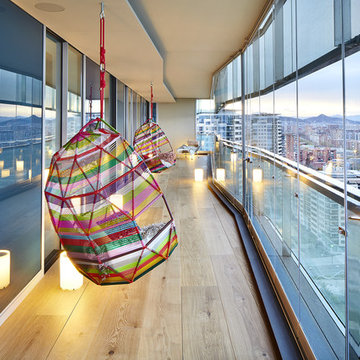
Products:
• Tropicalia (Daybed)
Interior Designer: Efrem López + Adrián Jurado
Large contemporary balcony in Other with a roof extension and glass railing.
Large contemporary balcony in Other with a roof extension and glass railing.
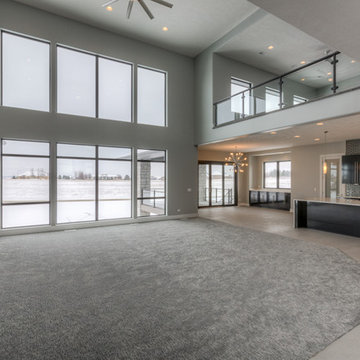
Wow! The clients we built this home for chose modern styling. This redefines open plan! It features 21' ceilings, a loft with a glass balcony, full-height stone fireplace, large covered deck, and so much more. We can custom-build any of our plans and you can choose your style. Call 402.672.5550 to start planning today! #buildalandmark #modern #customhomes #omahabuilder #loft Photos by Tim Perry
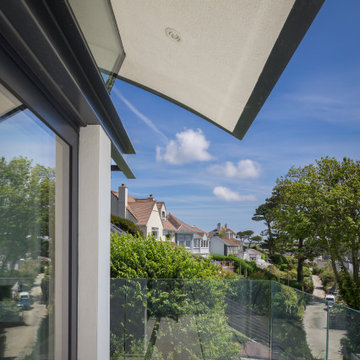
This extremely complex project was developed in close collaboration between architect and client and showcases unmatched views over the Fal Estuary and Carrick Roads.
Addressing the challenges of replacing a small holiday-let bungalow on very steeply sloping ground, the new dwelling now presents a three-bedroom, permanent residence on multiple levels. The ground floor provides access to parking, garage space, a roof-top garden and the building entrance, from where internal stairs and a lift access the first and second floors.
The design evolved to be sympathetic to the context of the site and uses stepped-back levels and broken roof forms to reduce the sense of scale and mass.
Inherent site constraints informed both the design and construction process and included the retention of significant areas of mature and established planting. Landscaping was an integral part of the design and green roof technology has been utilised on both the upper floor barrel roof and above the garage.
Riviera Gardens was ‘Highly Commended’ in the 2022 LABC Awards.
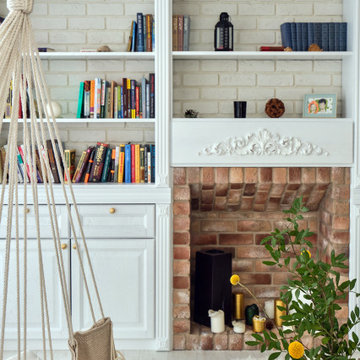
Большой книжный шкаф выполнен из массива дуба. Хозяйка очень любит проводить тут время с чашечкой кофе и любимой книгой.
Photo of a mid-sized industrial balcony for for apartments in Moscow with glass railing.
Photo of a mid-sized industrial balcony for for apartments in Moscow with glass railing.
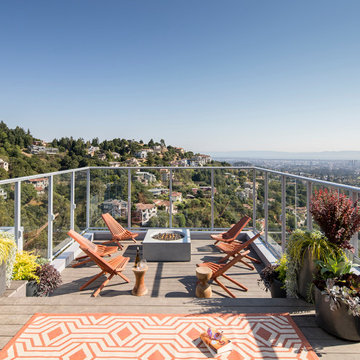
Photo of a modern rooftop and rooftop deck in San Francisco with a fire feature and glass railing.
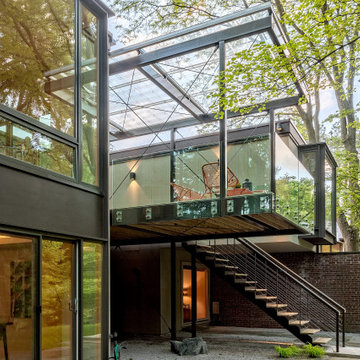
The boxy forms of the existing exterior are balanced with the new deck extension. Builder: Meadowlark Design+Build. Architecture: PLY+. Photography: Sean Carter
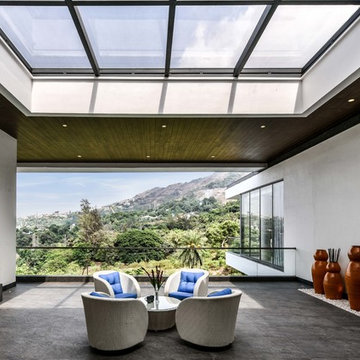
Photo of an expansive contemporary balcony in Mumbai with a roof extension, glass railing and a container garden.
Outdoor Design Ideas with Glass Railing
10






