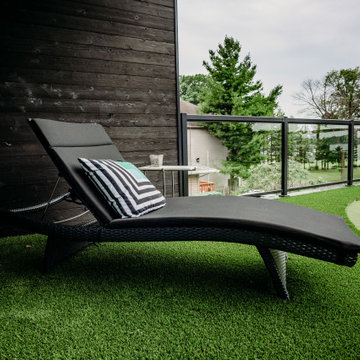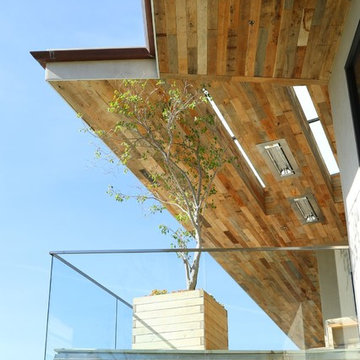Refine by:
Budget
Sort by:Popular Today
121 - 140 of 2,589 photos
Item 1 of 2
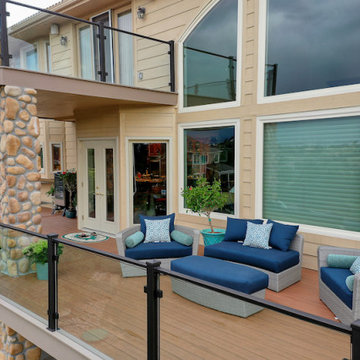
Composite Deck and Glass Railings
This is an example of a contemporary backyard and first floor deck in Denver with an outdoor kitchen, no cover and glass railing.
This is an example of a contemporary backyard and first floor deck in Denver with an outdoor kitchen, no cover and glass railing.
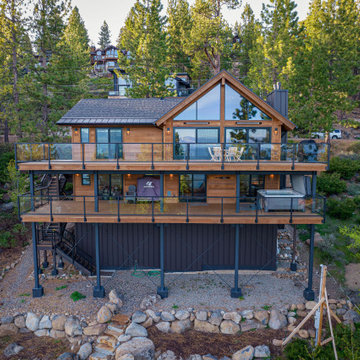
Lake Tahoe home featuring DesignRail® aluminum railing with tempered glass panel infill and aluminum pickets. Railing fascia mounted to the deck.
Large country deck in San Francisco with glass railing.
Large country deck in San Francisco with glass railing.
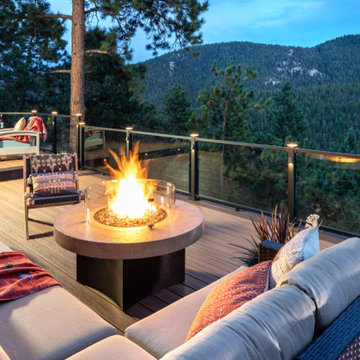
Need some color inspiration for your next outdoor living space? Look to your natural surroundings. Here Trex Transcend® decking in Tiki Torch plays off the red rocks and golden high-noons that frame this Colorado home. All while Trex Signature® glass railing blends into the background to let the beauty of the mountains take center stage. Scroll through this photo collection and take in nature's every shade of awe with the Trex.
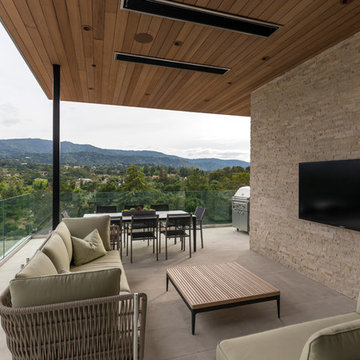
An outdoor TV lounge with a seating, dining and BarBq area. Built-in ceiling heaters to keep warm from those evenings chills.
Inspiration for an expansive modern balcony in San Francisco with glass railing.
Inspiration for an expansive modern balcony in San Francisco with glass railing.
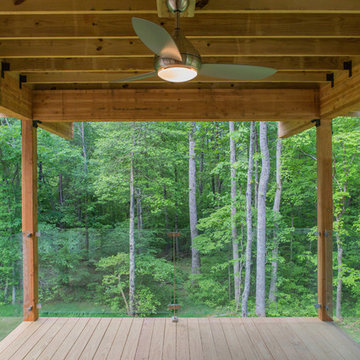
Iman Woods Photography
This is an example of a mid-sized modern balcony in Raleigh with a roof extension and glass railing.
This is an example of a mid-sized modern balcony in Raleigh with a roof extension and glass railing.
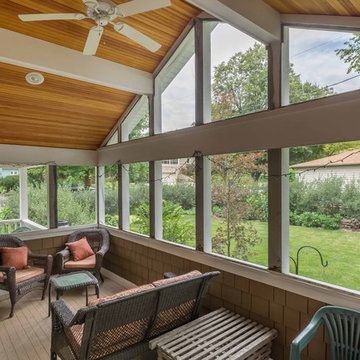
The homeowners needed to repair and replace their old porch, which they loved and used all the time. The best solution was to replace the screened porch entirely, and include a wrap-around open air front porch to increase curb appeal while and adding outdoor seating opportunities at the front of the house. The tongue and groove wood ceiling and exposed wood and brick add warmth and coziness for the owners while enjoying the bug-free view of their beautifully landscaped yard.
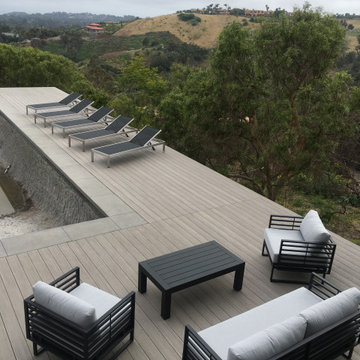
Design ideas for an expansive beach style backyard and ground level deck in Los Angeles with with privacy feature, no cover and glass railing.
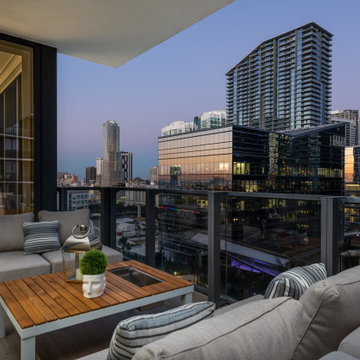
Comfortable and inviting...these are the best words to describe this outdoor space. Situated on a high level of the Brickell City Center Rise condominium in Miami, this balcony is the place to enjoy a gorgeous sunset!
Featuring the modern outdoor set from MH2G furniture made of white aluminium powder coated with natural teak top. The coffee table has a built in ice bucket very convenient to entertain in style. Interior Design by Julissa De los Santos, ASID
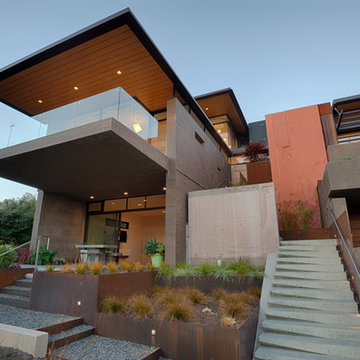
Fu-Tung Cheng, CHENG Design
• Exterior Shot of Front Side and Balcony of Tiburon House
Tiburon House is Cheng Design's eighth custom home project. The topography of the site for Bluff House was a rift cut into the hillside, which inspired the design concept of an ascent up a narrow canyon path. Two main wings comprise a “T” floor plan; the first includes a two-story family living wing with office, children’s rooms and baths, and Master bedroom suite. The second wing features the living room, media room, kitchen and dining space that open to a rewarding 180-degree panorama of the San Francisco Bay, the iconic Golden Gate Bridge, and Belvedere Island.
Photography: Tim Maloney
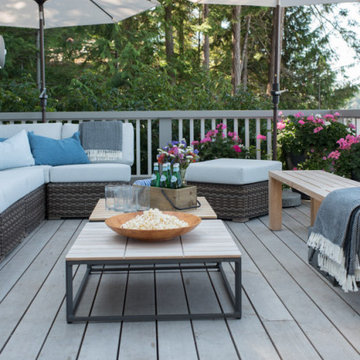
Large beach style backyard and first floor deck in Vancouver with no cover and glass railing.
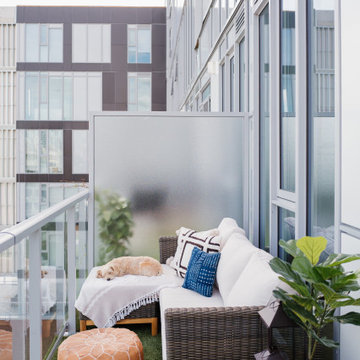
Design ideas for a small scandinavian balcony for for apartments with no cover and glass railing.
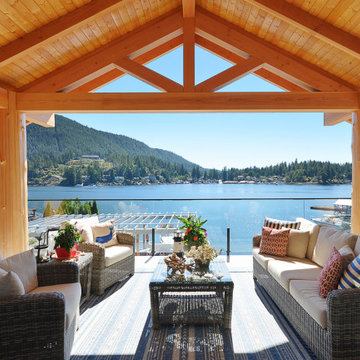
Newly renovated covered deck with added log posts, timber truss, timber rafters, a vaulted ceiling and french doors from the living room.
Design ideas for a large beach style backyard and first floor deck in Vancouver with a roof extension and glass railing.
Design ideas for a large beach style backyard and first floor deck in Vancouver with a roof extension and glass railing.
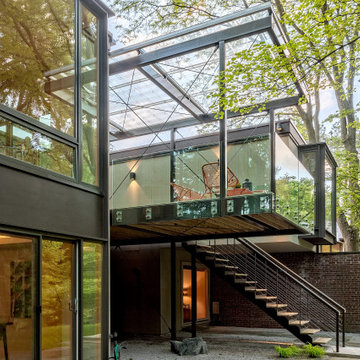
The boxy forms of the existing exterior are balanced with the new deck extension. Builder: Meadowlark Design+Build. Architecture: PLY+. Photography: Sean Carter
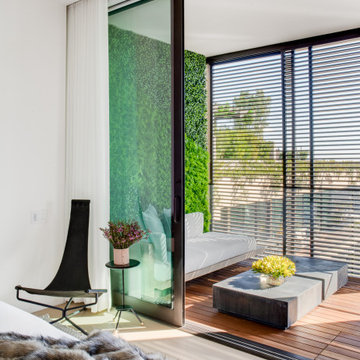
This is an example of a small contemporary balcony in San Diego with a vertical garden, a roof extension and glass railing.
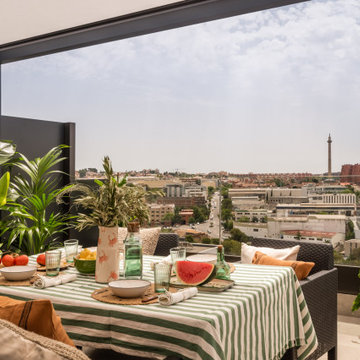
¿Un buen lugar para vivir el verano? La terraza. Y esta ya está lista para disfrutar. Hemos instalado una pérgola retráctil de textil tensado para regular el sol, barbacoa, iluminación suave para las noches de verano y una cocina de exterior donde poder preparar cualquier ensalada fresquita, un poquito de verde que nos ayuda a naturalizar el espacio. Hemos dejado espacio para que los pequeños de la casa puedan jugar, y así como que la cosa no quiere, la mesa ya está lista para juntarse a disfrutar, ¿Te apuntas?
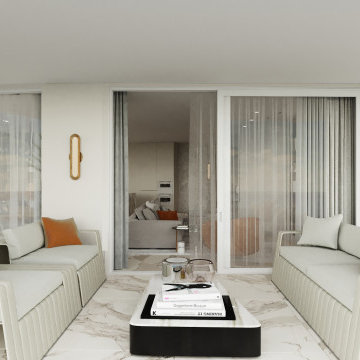
Photo of a contemporary balcony for for apartments in Other with an awning and glass railing.
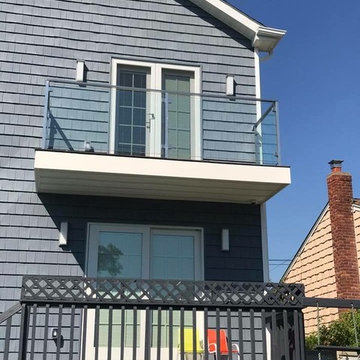
Photo of a mid-sized traditional balcony in Atlanta with no cover and glass railing.
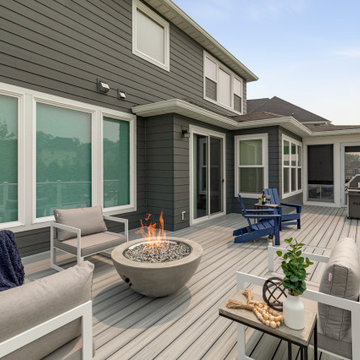
Large outdoor living space with Trex Decking and Afco Glass Paneled Railing. 3 season porch with tile floors, Infratec radiant heaters and SunSpace windows
Outdoor Design Ideas with Glass Railing
7






