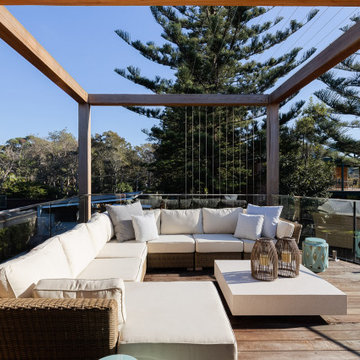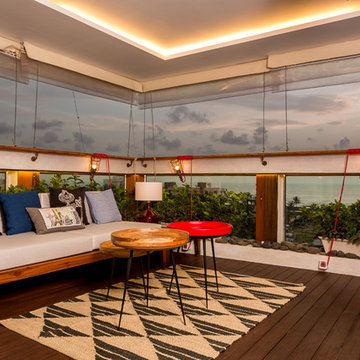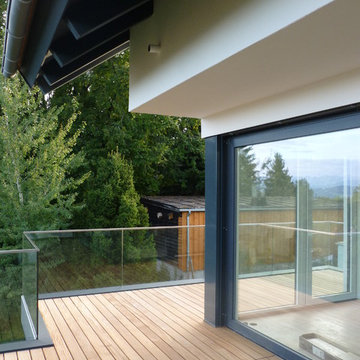Refine by:
Budget
Sort by:Popular Today
281 - 300 of 2,601 photos
Item 1 of 2
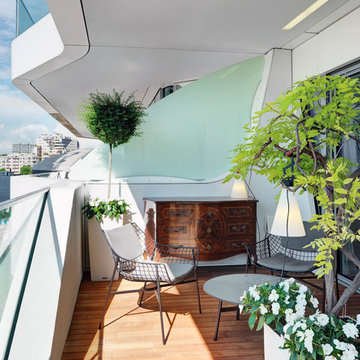
Andrea Martiradonna
Inspiration for a mid-sized contemporary balcony in Other with a container garden, a roof extension and glass railing.
Inspiration for a mid-sized contemporary balcony in Other with a container garden, a roof extension and glass railing.
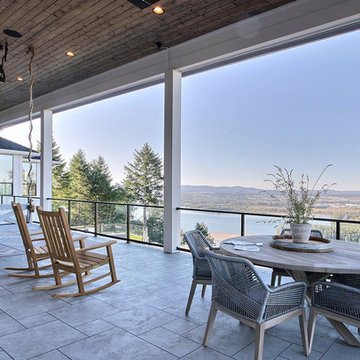
Inspired by the majesty of the Northern Lights and this family's everlasting love for Disney, this home plays host to enlighteningly open vistas and playful activity. Like its namesake, the beloved Sleeping Beauty, this home embodies family, fantasy and adventure in their truest form. Visions are seldom what they seem, but this home did begin 'Once Upon a Dream'. Welcome, to The Aurora.
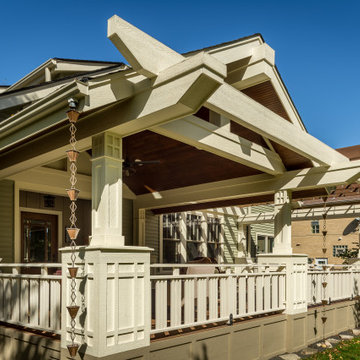
The 4 exterior additions on the home inclosed a full enclosed screened porch with glass rails, covered front porch, open-air trellis/arbor/pergola over a deck, and completely open fire pit and patio - at the front, side and back yards of the home.
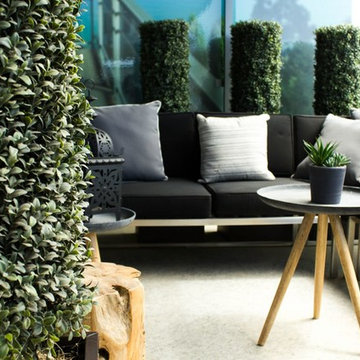
Silk Plant Warehouses best selling products! Our artificial cedar and boxwood trees come in all sizes and shapes. We can even build a custom design for you with one of our trees included in the piece. Perfect for outdoor patios, landscaping designs and in front of your garage.
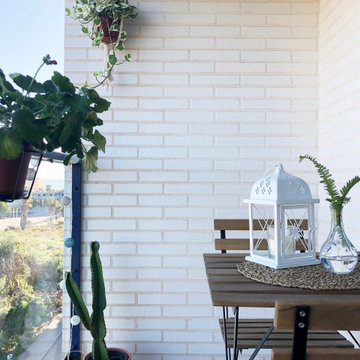
En primer lugar, en este proyecto el cliente nos pedía decorar el balcón del dormitorio principal. Se trata de una superficie de 2 m2 aproximadamente, en la cual se le ha añadido suelo de madera.
Anteriormente, este espacio se utilizaba para dejar el tendedero y secar la ropa al aire, por lo tanto, se ha cambiado por completo la funcionalidad del espacio. Se ha limpiado en gran profundidad el espacio y se ha añadido una zona de descanso formado por una mesa y dos sillas.
A la zona se le ha añadido pequeños detalles verdes que aportan vivacidad y frescura a la estancia.
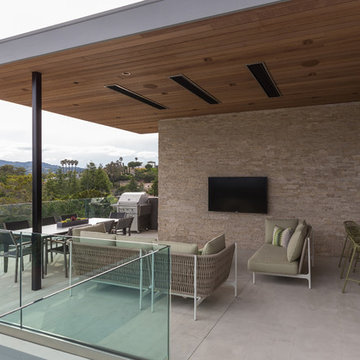
An upstairs outdoor lounge, complete with a comfortable sitting area, a flat-screen TV for watching Sunday night football with friends, a casual dining area accompanied with a BarBQ set for those late summer evenings of entertaining.
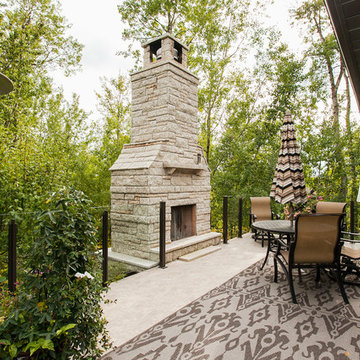
Design ideas for a transitional balcony in Edmonton with a fire feature, a roof extension and glass railing.
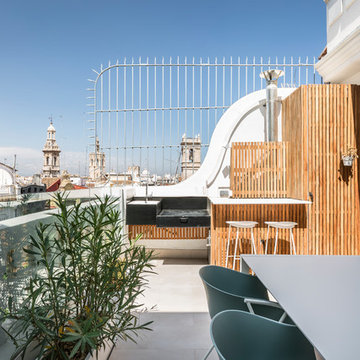
Inspiration for a mid-sized mediterranean balcony in Valencia with no cover and glass railing.
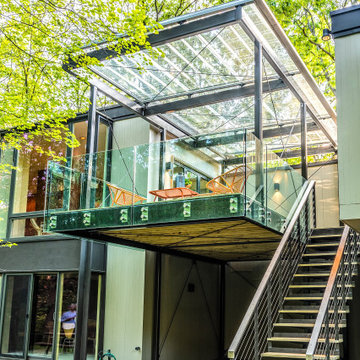
The boxy forms of the existing exterior are balanced with the new deck extension. Builder: Meadowlark Design+Build. Architecture: PLY+. Photography: Sean Carter
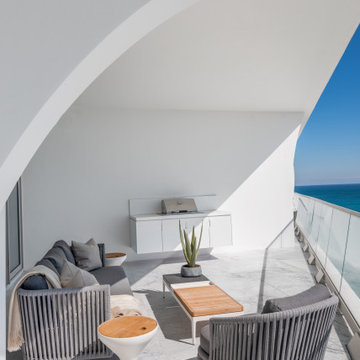
Outdoor living space designed by CASA LAB;
photographer: Venjhamin Reyes
Inspiration for a contemporary balcony in Miami with a roof extension and glass railing.
Inspiration for a contemporary balcony in Miami with a roof extension and glass railing.
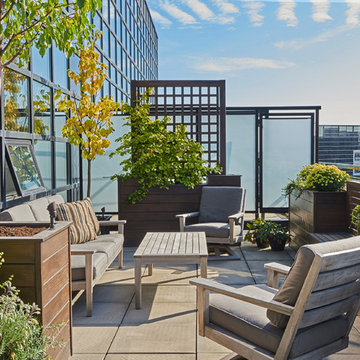
Stephani Buchman Photography
This is an example of a mid-sized modern balcony in Toronto with a container garden, no cover and glass railing.
This is an example of a mid-sized modern balcony in Toronto with a container garden, no cover and glass railing.
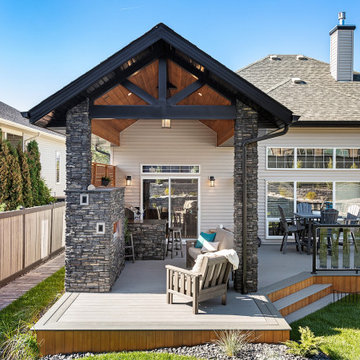
Our clients wanted to create a backyard area to hang out and entertain with some privacy and protection from the elements. The initial vision was to simply build a large roof over one side of the existing deck while providing a little privacy. It was important to them to carefully integrate the new covered deck roofline into the existing home so that it looked it was there from day one. We had our partners at Draw Design help us with the initial drawings.
As work progressed, the scope of the project morphed into something more significant. Check out the outdoor built-in barbecue and seating area complete with custom cabinets, granite countertops, and beautiful outdoor gas fireplace. Stone pillars and black metal capping completed the look giving the structure a mountain resort feel. Extensive use of red cedar finished off the high ceilings and privacy screen. Landscaping and a new hot tub were added afterwards. The end result is truly jaw-dropping!
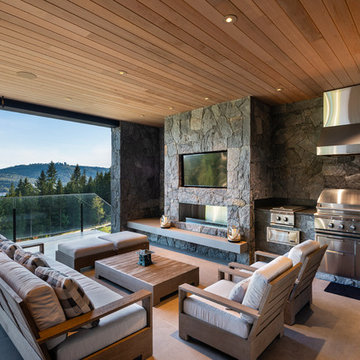
For a family that loves hosting large gatherings, this expansive home is a dream; boasting two unique entertaining spaces, each expanding onto outdoor-living areas, that capture its magnificent views. The sheer size of the home allows for various ‘experiences’; from a rec room perfect for hosting game day and an eat-in wine room escape on the lower-level, to a calming 2-story family greatroom on the main. Floors are connected by freestanding stairs, framing a custom cascading-pendant light, backed by a stone accent wall, and facing a 3-story waterfall. A custom metal art installation, templated from a cherished tree on the property, both brings nature inside and showcases the immense vertical volume of the house.
Photography: Paul Grdina
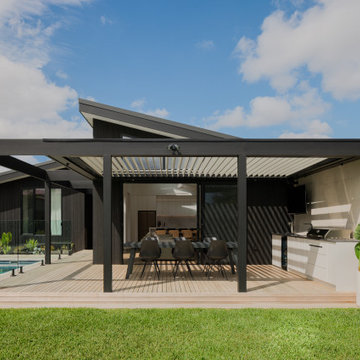
The renovation project involved transforming a traditional home into a modern masterpiece that would accommodate a growing family's needs. The focus of the renovation was to add a contemporary-style addition that would feature a pool, numerous entertaining areas, and plenty of storage space.
The addition was designed to seamlessly blend with the existing structure while providing a striking contrast with its clean lines and sleek materials. The addition's interior featured an open floor plan with large windows that let in natural light and provided stunning views of the surrounding landscape.
The pool was the centrepiece of the addition and was surrounded by a spacious deck that offered ample room for outdoor entertaining. The deck also included a covered area for shade and an outdoor kitchen for grilling and food prep.
The addition included a large family room with a fireplace and plenty of seating, perfect for gatherings and relaxation. The storage area was cleverly integrated into the design, with built-in shelves and cabinets that provided ample space for storing items out of sight.
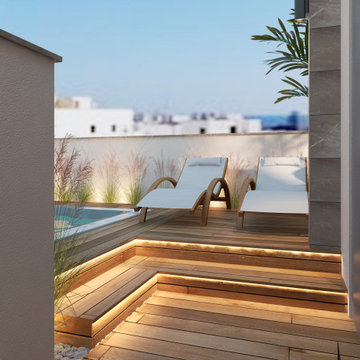
Diseño de interiorismo e infografias 3D ( renderizado ) para azotea de obra nueva. En esta imagen vemos la zona de solarium de estilo moderno pero muy acogedor gracias a la decoración e madera que le da calidez al espacio y que incorpora en la zona lateral un jacuzzi que invita al relax y descanso con hamacas ligeras de textil y madera.
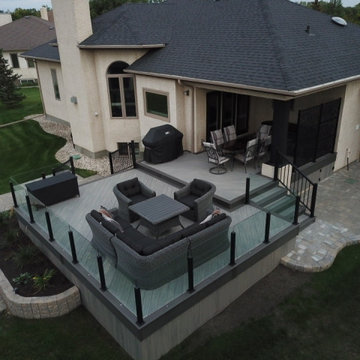
It was time for an upgrade! Our customer wanted a high quality, long lasting and maintenance free deck. Wolf Serenity PVC decking and S.T.A.R Systems Topless Glass Railing made it an easy choice.
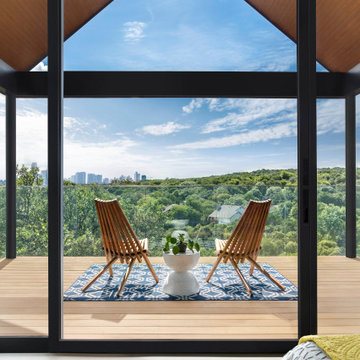
Photo of a contemporary first floor deck in Austin with glass railing.
Outdoor Design Ideas with Glass Railing
15






