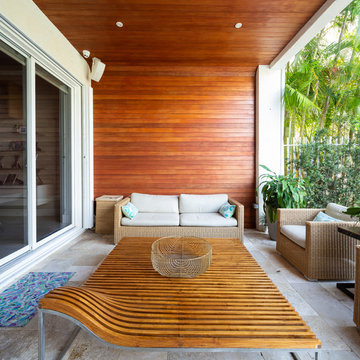Outdoor Design Ideas with Natural Stone Pavers and a Roof Extension
Refine by:
Budget
Sort by:Popular Today
21 - 40 of 12,474 photos
Item 1 of 3
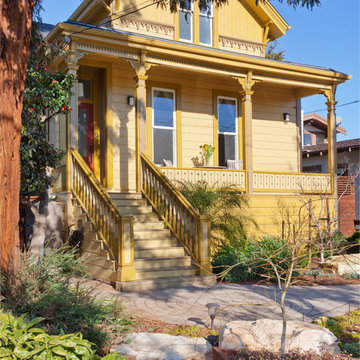
This beautiful 1881 Alameda Victorian cottage, wonderfully embodying the Transitional Gothic-Eastlake era, had most of its original features intact. Our clients, one of whom is a painter, wanted to preserve the beauty of the historic home while modernizing its flow and function.
From several small rooms, we created a bright, open artist’s studio. We dug out the basement for a large workshop, extending a new run of stair in keeping with the existing original staircase. While keeping the bones of the house intact, we combined small spaces into large rooms, closed off doorways that were in awkward places, removed unused chimneys, changed the circulation through the house for ease and good sightlines, and made new high doorways that work gracefully with the eleven foot high ceilings. We removed inconsistent picture railings to give wall space for the clients’ art collection and to enhance the height of the rooms. From a poorly laid out kitchen and adjunct utility rooms, we made a large kitchen and family room with nine-foot-high glass doors to a new large deck. A tall wood screen at one end of the deck, fire pit, and seating give the sense of an outdoor room, overlooking the owners’ intensively planted garden. A previous mismatched addition at the side of the house was removed and a cozy outdoor living space made where morning light is received. The original house was segmented into small spaces; the new open design lends itself to the clients’ lifestyle of entertaining groups of people, working from home, and enjoying indoor-outdoor living.
Photography by Kurt Manley.
https://saikleyarchitects.com/portfolio/artists-victorian/
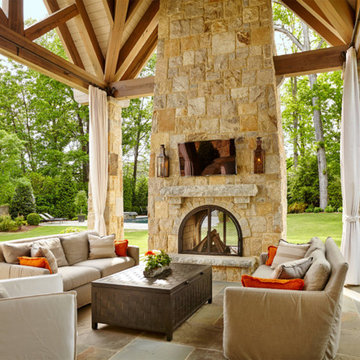
This relaxing rustic porch gives you all the comforts of an indoor living room while surrounded by nature. Light the fireplace and enjoy the ambient light of the Governor gas lanterns in this outdoor living space. http://ow.ly/Ic1930nBu63
See the whole project by T.S. Adams Studio http://ow.ly/eRmf30nBtMI
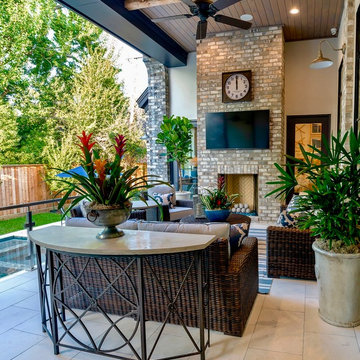
Large transitional backyard patio in Houston with with fireplace, natural stone pavers and a roof extension.
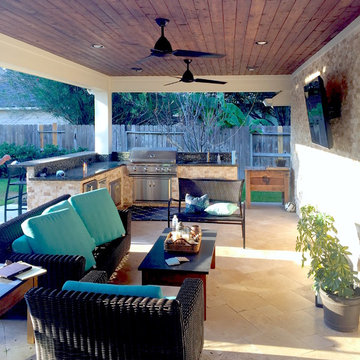
Design ideas for a transitional backyard verandah in Houston with natural stone pavers and a roof extension.
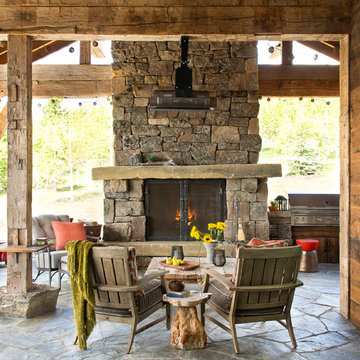
Photography - LongViews Studios
This is an example of a country patio in Other with natural stone pavers and a roof extension.
This is an example of a country patio in Other with natural stone pavers and a roof extension.
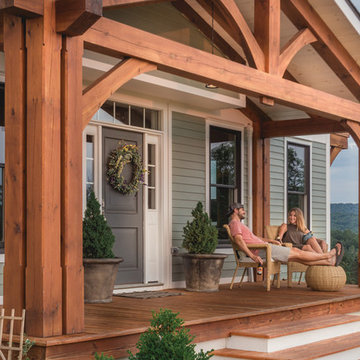
Craftsman style king post entry porch truss
This is an example of a mid-sized arts and crafts front yard verandah in New York with natural stone pavers and a roof extension.
This is an example of a mid-sized arts and crafts front yard verandah in New York with natural stone pavers and a roof extension.
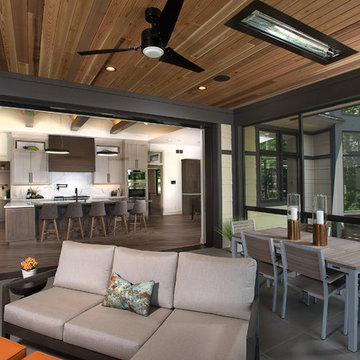
Builder: BDR Executive Custom Homes
Architect: 42 North - Architecture + Design
Interior Design: Christine DiMaria Design
Photographer: Chuck Heiney
Design ideas for a large modern backyard screened-in verandah in Grand Rapids with natural stone pavers and a roof extension.
Design ideas for a large modern backyard screened-in verandah in Grand Rapids with natural stone pavers and a roof extension.
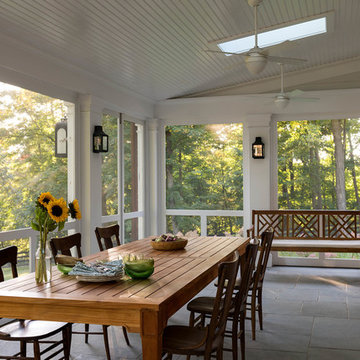
Rob Karosis: Photographer
Photo of a large traditional backyard screened-in verandah in New York with natural stone pavers and a roof extension.
Photo of a large traditional backyard screened-in verandah in New York with natural stone pavers and a roof extension.
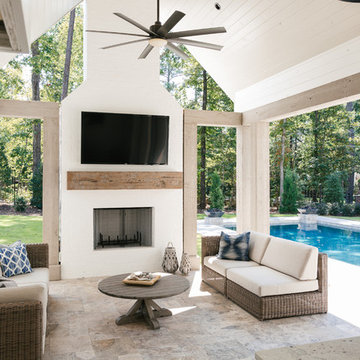
Willet Photography
Photo of a mid-sized transitional backyard patio in Atlanta with an outdoor kitchen, natural stone pavers and a roof extension.
Photo of a mid-sized transitional backyard patio in Atlanta with an outdoor kitchen, natural stone pavers and a roof extension.
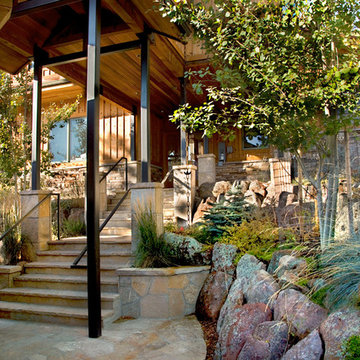
Photo of a large country front yard verandah in Denver with natural stone pavers and a roof extension.
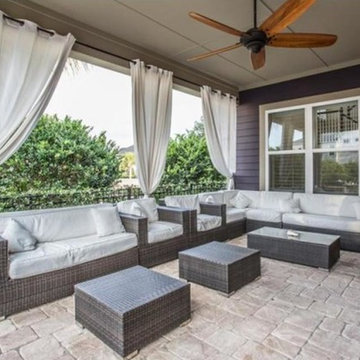
Design ideas for a mid-sized traditional backyard patio in Orlando with natural stone pavers and a roof extension.
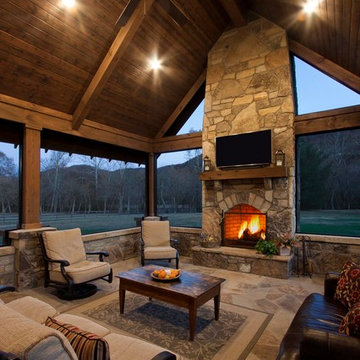
Nestled next to a mountain side and backing up to a creek, this home encompasses the mountain feel. With its neutral yet rich exterior colors and textures, the architecture is simply picturesque. A custom Knotty Alder entry door is preceded by an arched stone column entry porch. White Oak flooring is featured throughout and accentuates the home’s stained beam and ceiling accents. Custom cabinetry in the Kitchen and Great Room create a personal touch unique to only this residence. The Master Bathroom features a free-standing tub and all-tiled shower. Upstairs, the game room boasts a large custom reclaimed barn wood sliding door. The Juliette balcony gracefully over looks the handsome Great Room. Downstairs the screen porch is cozy with a fireplace and wood accents. Sitting perpendicular to the home, the detached three-car garage mirrors the feel of the main house by staying with the same paint colors, and features an all metal roof. The spacious area above the garage is perfect for a future living or storage area.
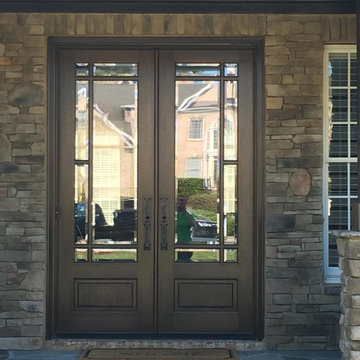
Inspiration for a mid-sized traditional front yard verandah in Raleigh with natural stone pavers and a roof extension.
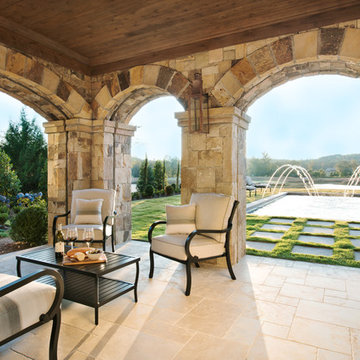
Porch with limestone floors, stone arches with retractable screens hidden in the arches, wonderful Italian pool with fountains and great view
Mid-sized mediterranean backyard screened-in verandah in Other with natural stone pavers and a roof extension.
Mid-sized mediterranean backyard screened-in verandah in Other with natural stone pavers and a roof extension.
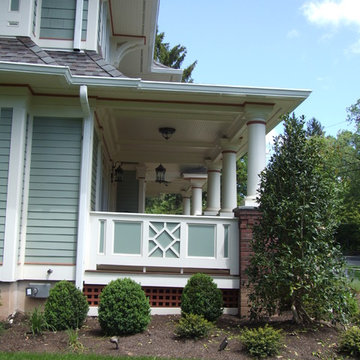
Front Porch on this magnificent landmark, Westfield Home.
Photo Credit: N. Leonard
This is an example of a large traditional front yard verandah in New York with natural stone pavers and a roof extension.
This is an example of a large traditional front yard verandah in New York with natural stone pavers and a roof extension.
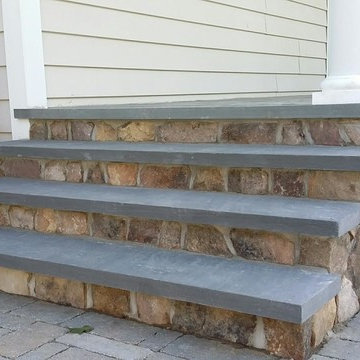
Mid-sized traditional front yard verandah in New York with natural stone pavers and a roof extension.
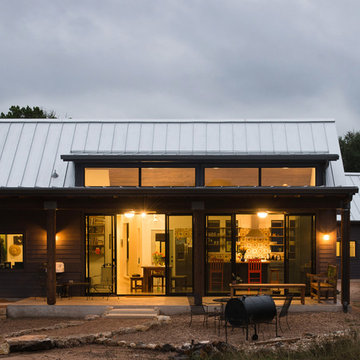
Casey Woods
This is an example of a large country backyard verandah in Austin with natural stone pavers and a roof extension.
This is an example of a large country backyard verandah in Austin with natural stone pavers and a roof extension.
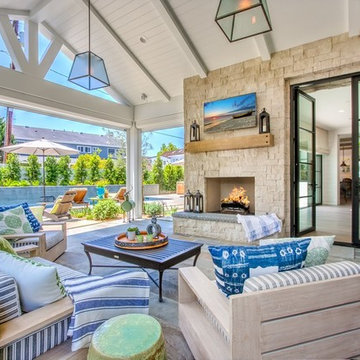
interior designer: Kathryn Smith
Design ideas for a large country backyard patio in Orange County with a fire feature, natural stone pavers and a roof extension.
Design ideas for a large country backyard patio in Orange County with a fire feature, natural stone pavers and a roof extension.
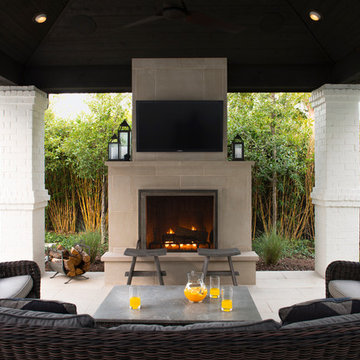
This new covered patio with fireplace was added to the existing backyard. The veneer and flooring are finished with Lueders Limestone. The brick columns and ceiling are designed to match the existing residence.
Outdoor Design Ideas with Natural Stone Pavers and a Roof Extension
2






