Refine by:
Budget
Sort by:Popular Today
81 - 100 of 586 photos
Item 1 of 3
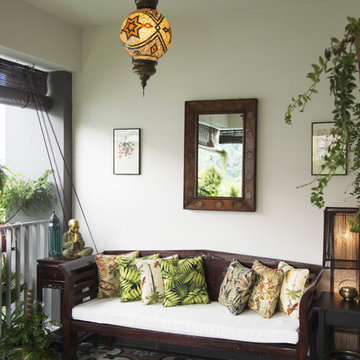
Photo of a tropical screened-in verandah in Singapore with tile and a roof extension.
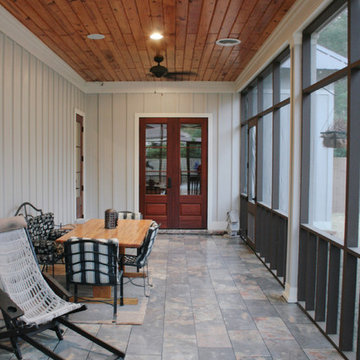
The one-acre lot had to have approximately 45 to 50 mature pine trees removed for the house and garage construction. The owners decided to mill the trees on the lot with the help of a local contractor who operates a portable saw mill that was brought to the site. 90% of the house interior trim as well as the the front and rear porch ceilings are from the mature pine trees cut down on the lot.
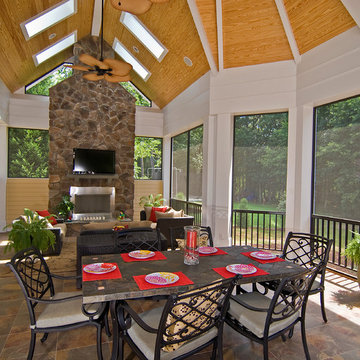
Porch, Outdoor Living Space
www.artisteyephotography.com
Design ideas for a mid-sized traditional backyard screened-in verandah in Charlotte with tile and a roof extension.
Design ideas for a mid-sized traditional backyard screened-in verandah in Charlotte with tile and a roof extension.
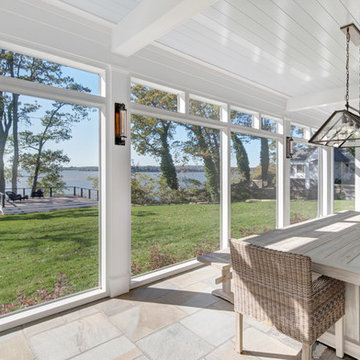
Large country backyard screened-in verandah in Baltimore with tile and a roof extension.
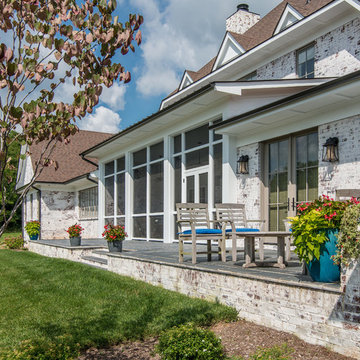
Rear elevation
Photography: Garett + Carrie Buell of Studiobuell/ studiobuell.com
Design ideas for a large country backyard screened-in verandah in Nashville with tile.
Design ideas for a large country backyard screened-in verandah in Nashville with tile.
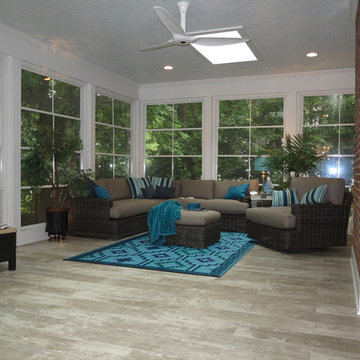
Screened Porch addition with EZE Breeze Windows, Velux skylights and tile flooring
Photo of a large modern backyard screened-in verandah in Raleigh with a roof extension and tile.
Photo of a large modern backyard screened-in verandah in Raleigh with a roof extension and tile.
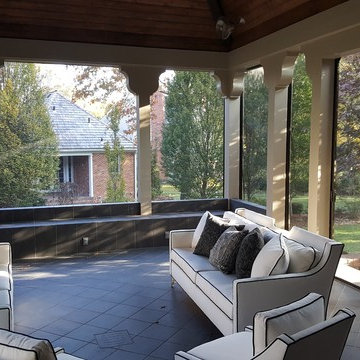
Ideal indoor-outdoor living on Kansas City's premiere golf course, brought to you by ScreenWarehouseUSA and Phantom Screens
This is an example of a mid-sized contemporary backyard screened-in verandah in Kansas City with tile and a roof extension.
This is an example of a mid-sized contemporary backyard screened-in verandah in Kansas City with tile and a roof extension.
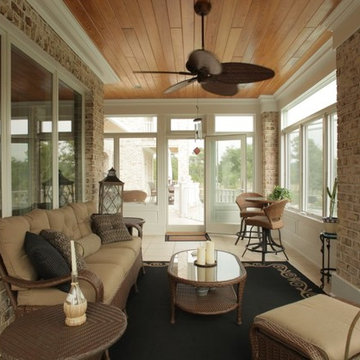
HARRY TAYLOR
Large traditional backyard screened-in verandah in Wilmington with tile and a roof extension.
Large traditional backyard screened-in verandah in Wilmington with tile and a roof extension.
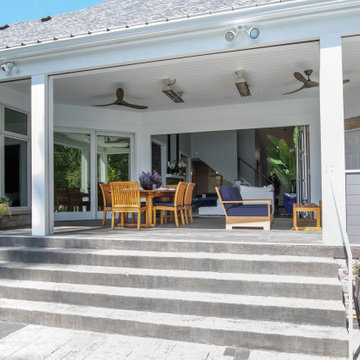
These homeowners are well known to our team as repeat clients and asked us to convert a dated deck overlooking their pool and the lake into an indoor/outdoor living space. A new footer foundation with tile floor was added to withstand the Indiana climate and to create an elegant aesthetic. The existing transom windows were raised and a collapsible glass wall with retractable screens was added to truly bring the outdoor space inside. Overhead heaters and ceiling fans now assist with climate control and a custom TV cabinet was built and installed utilizing motorized retractable hardware to hide the TV when not in use.
As the exterior project was concluding we additionally removed 2 interior walls and french doors to a room to be converted to a game room. We removed a storage space under the stairs leading to the upper floor and installed contemporary stair tread and cable handrail for an updated modern look. The first floor living space is now open and entertainer friendly with uninterrupted flow from inside to outside and is simply stunning.
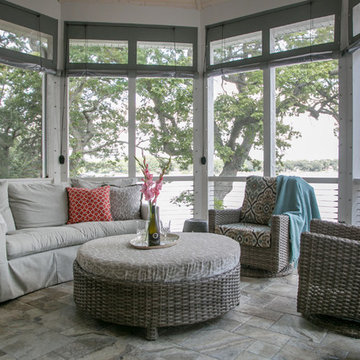
Shown are clear-vue roll down shades that can block the wind and rain, allowing more days of use in the screen porch. This screen porch has convenient access to the kitchen, deck and lower level patio too.
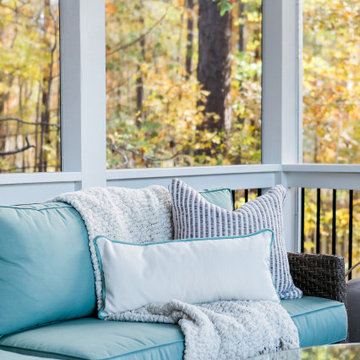
Custom outdoor Screen Porch with Scandinavian accents, outdoor sofa, custom pillows, and amazing rail details
Photo of a mid-sized country backyard screened-in verandah in Raleigh with tile and a roof extension.
Photo of a mid-sized country backyard screened-in verandah in Raleigh with tile and a roof extension.
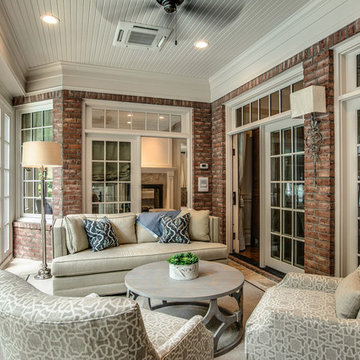
Showcase by Agent
Inspiration for a mid-sized traditional backyard screened-in verandah in Nashville with tile and a roof extension.
Inspiration for a mid-sized traditional backyard screened-in verandah in Nashville with tile and a roof extension.
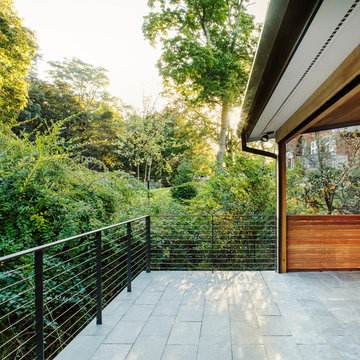
Gregory Maka
Design ideas for a modern backyard screened-in verandah in New York with tile and a roof extension.
Design ideas for a modern backyard screened-in verandah in New York with tile and a roof extension.
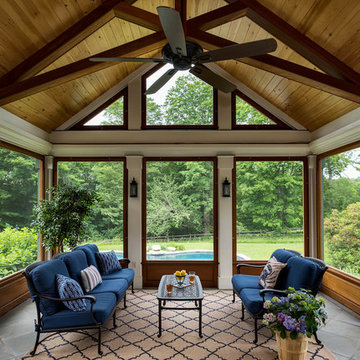
Screened porch addition interiors
Photographer: Rob Karosis
Design ideas for a mid-sized traditional screened-in verandah in Bridgeport with tile and a roof extension.
Design ideas for a mid-sized traditional screened-in verandah in Bridgeport with tile and a roof extension.
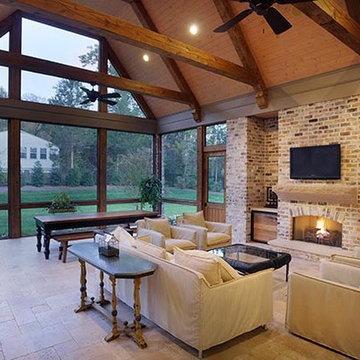
This is an example of an expansive country backyard screened-in verandah in Nashville with tile and a roof extension.
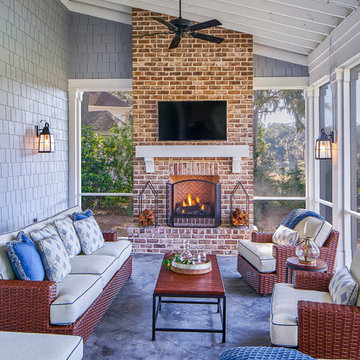
This is an example of a traditional screened-in verandah in Atlanta with tile and a roof extension.
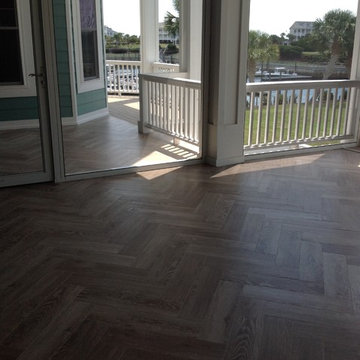
Large transitional side yard screened-in verandah with tile and a roof extension.
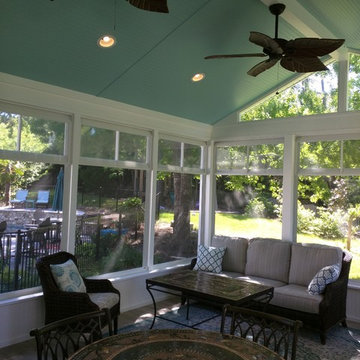
Eileen Eads
Mid-sized transitional backyard screened-in verandah in Raleigh with tile and a roof extension.
Mid-sized transitional backyard screened-in verandah in Raleigh with tile and a roof extension.
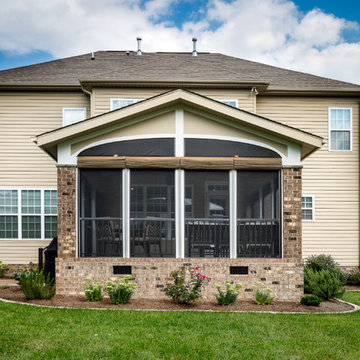
© Deborah Scannell Photography
Photo of a mid-sized transitional backyard screened-in verandah in Charlotte with tile and a roof extension.
Photo of a mid-sized transitional backyard screened-in verandah in Charlotte with tile and a roof extension.
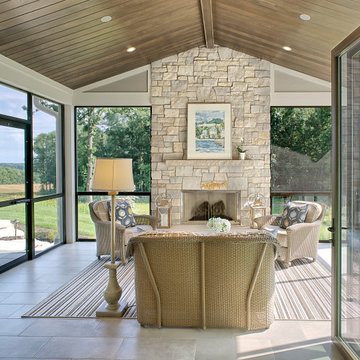
Large country backyard screened-in verandah in Grand Rapids with tile and a roof extension.
Outdoor Design Ideas with Tile
5





