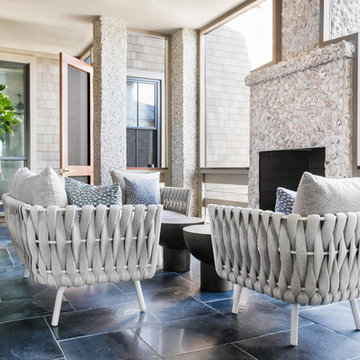Refine by:
Budget
Sort by:Popular Today
121 - 140 of 586 photos
Item 1 of 3
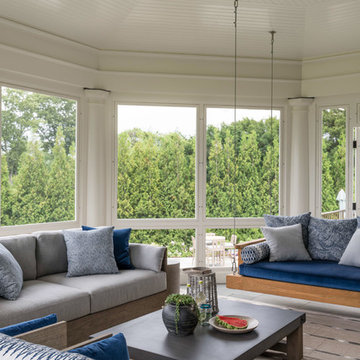
The French doors of the family room open to a wide porch with spectacular raised granite hearth, running bond brick splits, and rustic stone at the outdoor fireplace.
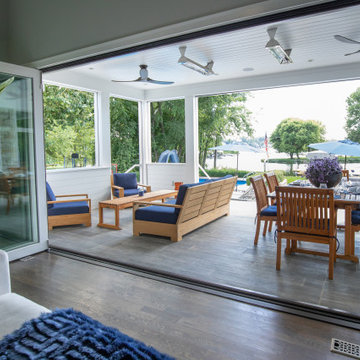
These homeowners are well known to our team as repeat clients and asked us to convert a dated deck overlooking their pool and the lake into an indoor/outdoor living space. A new footer foundation with tile floor was added to withstand the Indiana climate and to create an elegant aesthetic. The existing transom windows were raised and a collapsible glass wall with retractable screens was added to truly bring the outdoor space inside. Overhead heaters and ceiling fans now assist with climate control and a custom TV cabinet was built and installed utilizing motorized retractable hardware to hide the TV when not in use.
As the exterior project was concluding we additionally removed 2 interior walls and french doors to a room to be converted to a game room. We removed a storage space under the stairs leading to the upper floor and installed contemporary stair tread and cable handrail for an updated modern look. The first floor living space is now open and entertainer friendly with uninterrupted flow from inside to outside and is simply stunning.
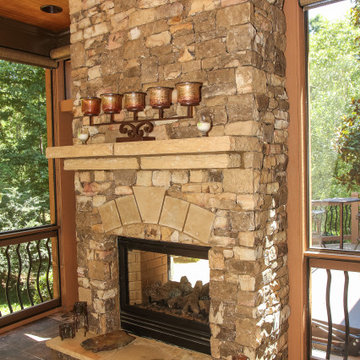
Screened Porch and Deck Repair prior to Landscaping
Inspiration for a large traditional backyard screened-in verandah in Atlanta with tile and a roof extension.
Inspiration for a large traditional backyard screened-in verandah in Atlanta with tile and a roof extension.
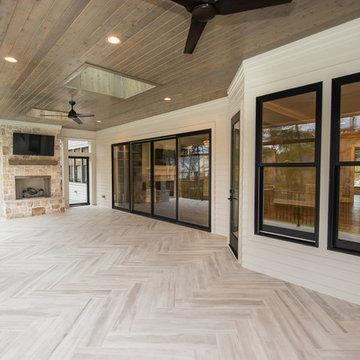
Photo by Eric Honeycutt
Inspiration for a contemporary backyard screened-in verandah in Raleigh with tile and a roof extension.
Inspiration for a contemporary backyard screened-in verandah in Raleigh with tile and a roof extension.
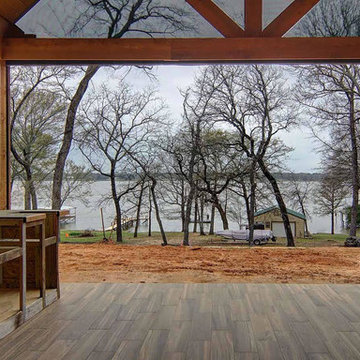
Vaulted covered back porch with retractable screens, wood tile flooring and framework for outdoor kitchen.
This is an example of a large arts and crafts backyard screened-in verandah in Dallas with tile and a roof extension.
This is an example of a large arts and crafts backyard screened-in verandah in Dallas with tile and a roof extension.
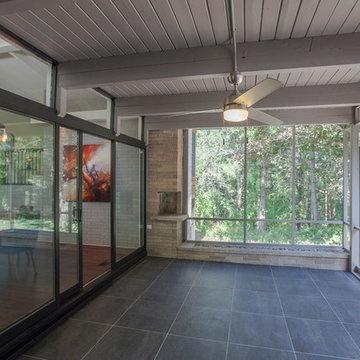
Breezy screened porch with wooded views
Jonathan Thrasher
This is an example of a midcentury backyard screened-in verandah in Grand Rapids with tile and a roof extension.
This is an example of a midcentury backyard screened-in verandah in Grand Rapids with tile and a roof extension.
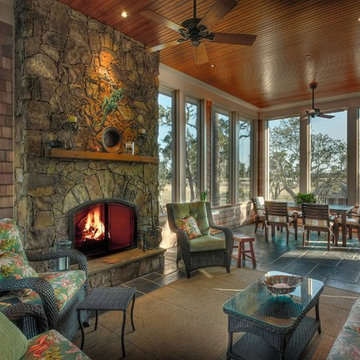
Screened Porch View I. Wilson Baker, Photography
Inspiration for a large traditional backyard screened-in verandah in Charleston with tile and a roof extension.
Inspiration for a large traditional backyard screened-in verandah in Charleston with tile and a roof extension.
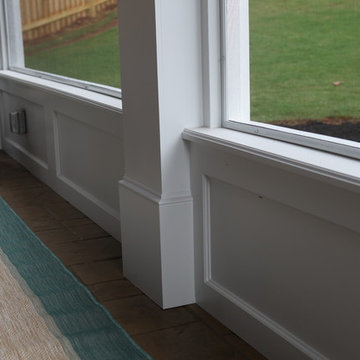
PVC solid kneewall interior detail
Design ideas for a mid-sized traditional screened-in verandah in Atlanta with tile.
Design ideas for a mid-sized traditional screened-in verandah in Atlanta with tile.
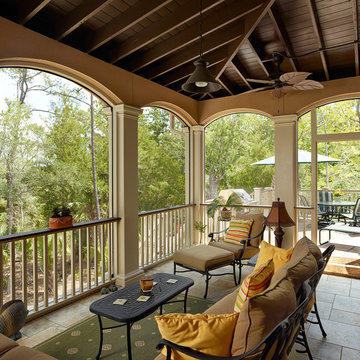
Photo by Holger Obenaus
Inspiration for a traditional screened-in verandah in Charleston with a roof extension and tile.
Inspiration for a traditional screened-in verandah in Charleston with a roof extension and tile.
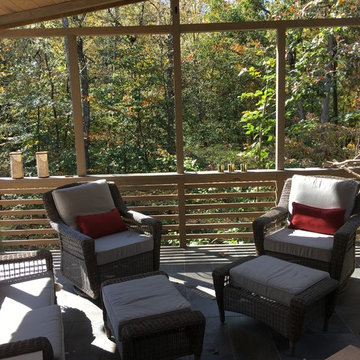
Design ideas for a mid-sized country backyard screened-in verandah in Atlanta with tile and a roof extension.
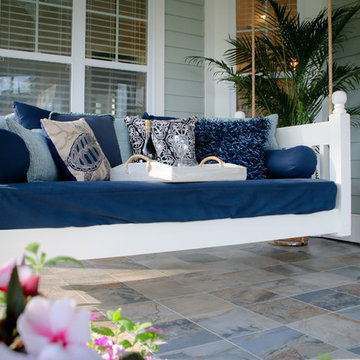
A quiet retreat off the kitchen is just the spot to enjoy a good cup of coffee or to share a glass of wine. Taking a nap or curling up with a good book becomes a great part of the day in the privacy of a screened-in porch. Strong hemp ropes a adjusted to the perfect height and large, nautical knots reinstate the beach theme running through this home.
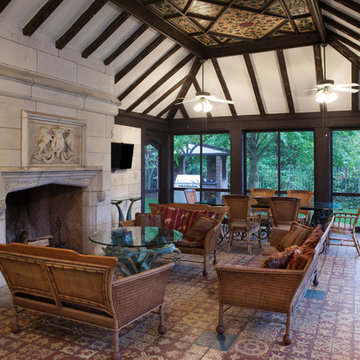
Design ideas for a traditional screened-in verandah in New York with tile and a roof extension.
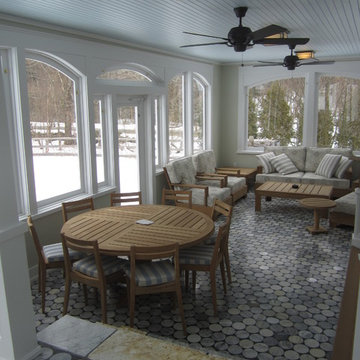
Will Calhoun - photo
This unusual floor was heaved, cracked, broken and stained. Here it is restored, polished and anchors a revived porch arranged to accommodate a large party of people. The view is across the lawns toward the gardens and swimming pool.
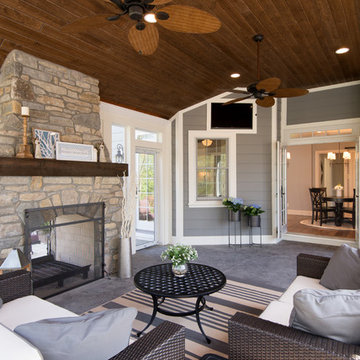
Dallas J Wing
This is an example of a mid-sized transitional backyard screened-in verandah in Cincinnati with tile and a roof extension.
This is an example of a mid-sized transitional backyard screened-in verandah in Cincinnati with tile and a roof extension.
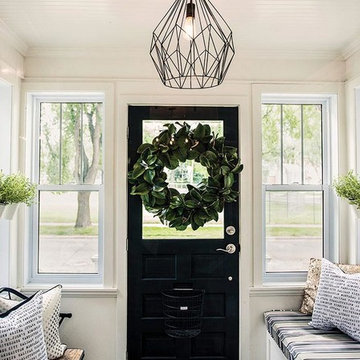
This is an example of a small country front yard screened-in verandah in Other with tile and a roof extension.
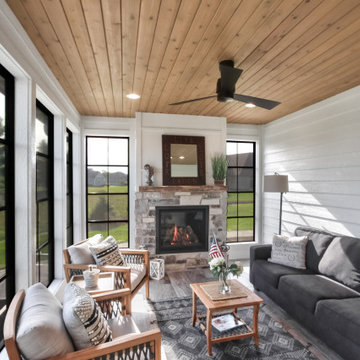
This is an example of a mid-sized country backyard screened-in verandah in Milwaukee with tile and a roof extension.
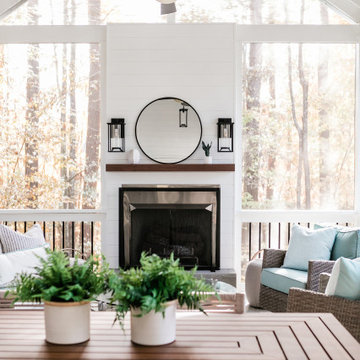
Custom outdoor Screen Porch with Scandinavian accents and teak furniture
Design ideas for a mid-sized country backyard screened-in verandah in Raleigh with tile and a roof extension.
Design ideas for a mid-sized country backyard screened-in verandah in Raleigh with tile and a roof extension.
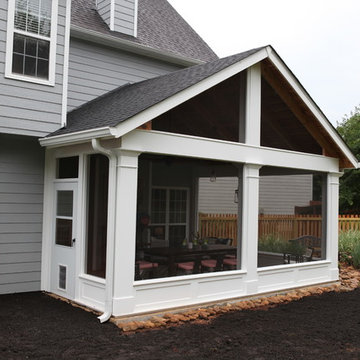
Gable roof screened porch on stamped concrete slab with architectural columns and solid kneewall.
This is an example of a mid-sized traditional screened-in verandah in Atlanta with tile.
This is an example of a mid-sized traditional screened-in verandah in Atlanta with tile.
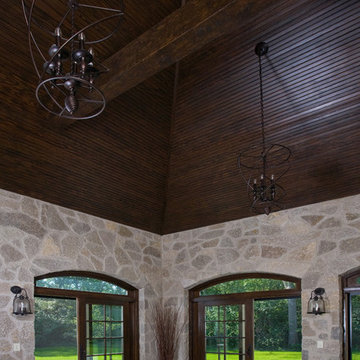
Linda Oyama Bryan, photographer
Stone Sun Room featuring arch top sliding french doors and beadboard ceiling with collar ties. Radiant head in tiled floors. Wall sconces and oversize hanging fixtures light the room.
Outdoor Design Ideas with Tile
7






