Refine by:
Budget
Sort by:Popular Today
161 - 180 of 586 photos
Item 1 of 3
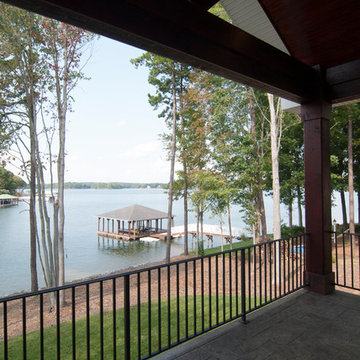
Photo of a mid-sized transitional backyard screened-in verandah in Charlotte with tile and a roof extension.
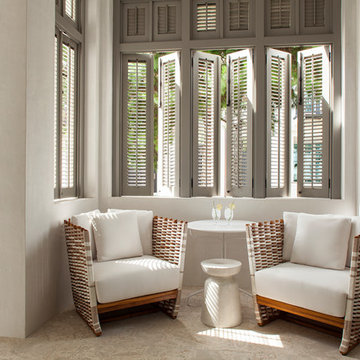
Photo of a mid-sized mediterranean backyard screened-in verandah in Nashville with tile and a roof extension.
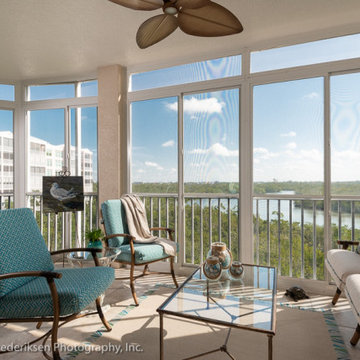
The large, L-shaped, screened-in lanai has sweeping views of the bay and breathtaking views of the sunset so the homeowners love to entertain here. We accommodated their lifestyle by putting in this comfortable seating area, using a mix of neutral and patterned fabrics and textures on the furniture, accent pillows and custom rug. On the rest of the lanai (not pictured), there is a full-size dining table and chairs, and another, cozier seating area facing a fully-stocked bar.
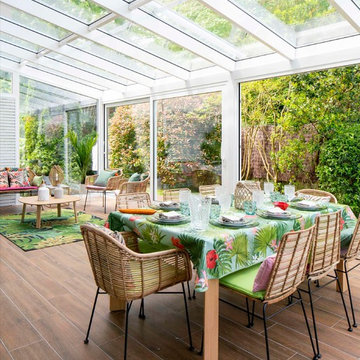
Proyecto, dirección y ejecución de decoración de terraza con pérgola de cristal, por Sube Interiorismo, Bilbao.
Pérgola de cristal realizada con puertas correderas, perfilería en blanco, según diseño de Sube Interiorismo.
Zona de estar con sofás y butacas de ratán. Mesa de centro con tapa y patas de roble, modelo LTS System, de Enea Design. Mesas auxiliares con patas de roble y tapa de mármol. Alfombra de exterior con motivo tropical en verdes. Cojines en colores rosas, verdes y motivos tropicales de la firma Armura. Lámpara de sobre mesa, portátil, para exterior, en blanco, modelo Koord, de El Torrent, en Susaeta Iluminación.
Decoración de zona de comedor con mesa de roble modelo Iru, de Ondarreta, y sillas de ratán natural con patas negras. Accesorios decorativos de Zara Home. Estilismo: Sube Interiorismo, Bilbao. www.subeinteriorismo.com
Fotografía: Erlantz Biderbost
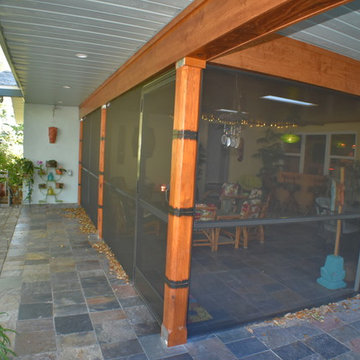
"Bambypress" posts give this space that touch of Polynesia
Design ideas for a mid-sized backyard screened-in verandah in Tampa with tile and a roof extension.
Design ideas for a mid-sized backyard screened-in verandah in Tampa with tile and a roof extension.
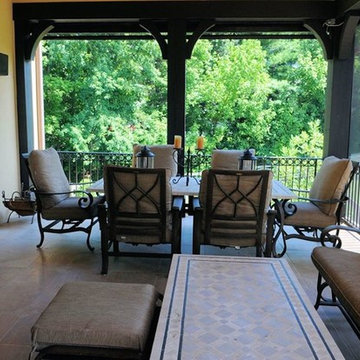
Design ideas for a large contemporary backyard screened-in verandah in DC Metro with tile and a roof extension.
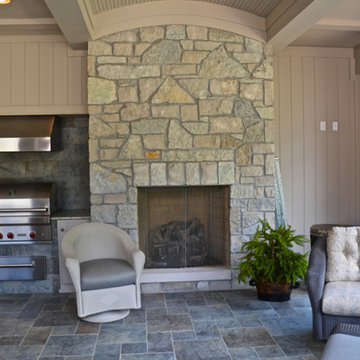
Screened Porch with Stone Fireplace, built in Gas Grill with granite counters & Exhaust Hood, Custom Coffered Ceiling with bead board panels.
Dennis Kemp - Architectural & Interior Designer,
Jenna Miller- Interior Designer,
Bill Khamis - Builder
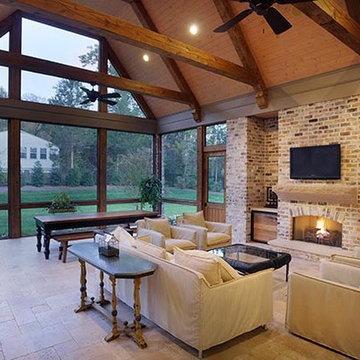
This is an example of an expansive country backyard screened-in verandah in Nashville with tile and a roof extension.
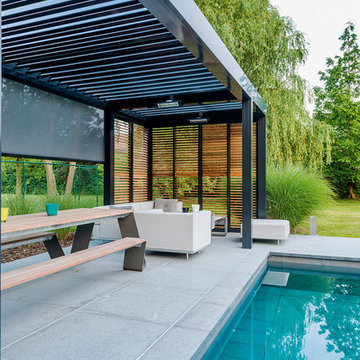
Renson
Large contemporary backyard screened-in verandah in Other with tile and a pergola.
Large contemporary backyard screened-in verandah in Other with tile and a pergola.
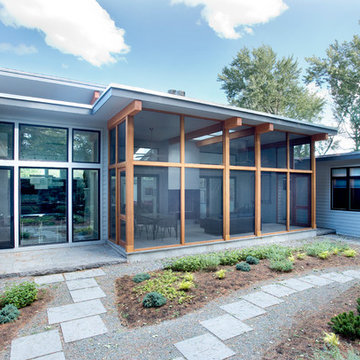
The owners were downsizing from a large ornate property down the street and were seeking a number of goals. Single story living, modern and open floor plan, comfortable working kitchen, spaces to house their collection of artwork, low maintenance and a strong connection between the interior and the landscape. Working with a long narrow lot adjacent to conservation land, the main living space (16 foot ceiling height at its peak) opens with folding glass doors to a large screen porch that looks out on a courtyard and the adjacent wooded landscape. This gives the home the perception that it is on a much larger lot and provides a great deal of privacy. The transition from the entry to the core of the home provides a natural gallery in which to display artwork and sculpture. Artificial light almost never needs to be turned on during daytime hours and the substantial peaked roof over the main living space is oriented to allow for solar panels not visible from the street or yard.
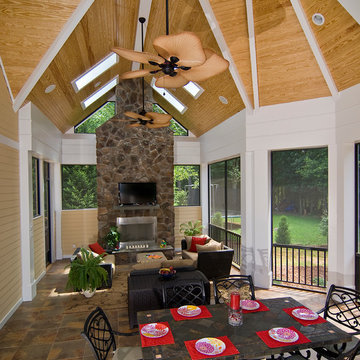
Porch, Outdoor Living Space
www.artisteyephotography.com
Design ideas for a mid-sized traditional backyard screened-in verandah in Charlotte with tile and a roof extension.
Design ideas for a mid-sized traditional backyard screened-in verandah in Charlotte with tile and a roof extension.
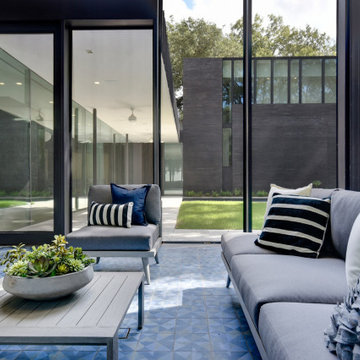
Screened porch with 2 story wall and mid-century inspired tile floor.
This is an example of a mid-sized modern backyard screened-in verandah in Austin with tile and a roof extension.
This is an example of a mid-sized modern backyard screened-in verandah in Austin with tile and a roof extension.
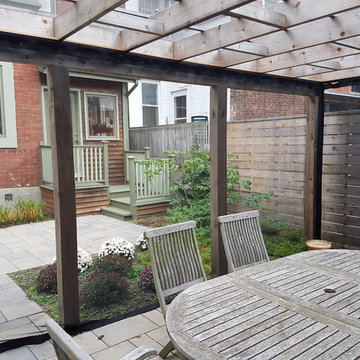
This lovely backyard pergola was screened with outdoor curtains to keep the flying and crawling bugs out. It has created a backyard oasis pefect for family meals and hosting summer parties. The outdoor curtains do not obstruct teh view of the outdoors or the wafting in of the summer breeze!
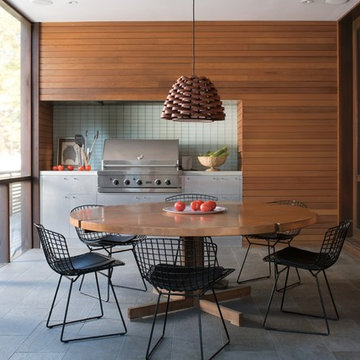
Color A (Walls): Leather Saddle Brown, Arborcoat, Semi Transparent.
Design ideas for a contemporary screened-in verandah in New York with tile and a roof extension.
Design ideas for a contemporary screened-in verandah in New York with tile and a roof extension.
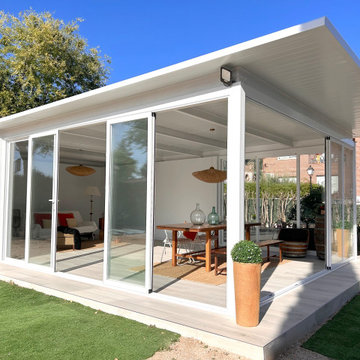
Inspiration for a large contemporary side yard screened-in verandah in Other with tile.
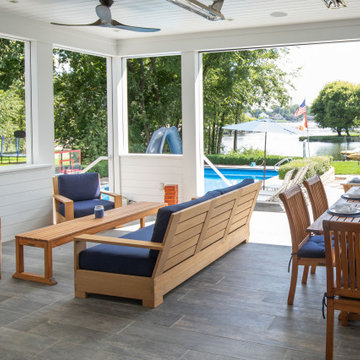
These homeowners are well known to our team as repeat clients and asked us to convert a dated deck overlooking their pool and the lake into an indoor/outdoor living space. A new footer foundation with tile floor was added to withstand the Indiana climate and to create an elegant aesthetic. The existing transom windows were raised and a collapsible glass wall with retractable screens was added to truly bring the outdoor space inside. Overhead heaters and ceiling fans now assist with climate control and a custom TV cabinet was built and installed utilizing motorized retractable hardware to hide the TV when not in use.
As the exterior project was concluding we additionally removed 2 interior walls and french doors to a room to be converted to a game room. We removed a storage space under the stairs leading to the upper floor and installed contemporary stair tread and cable handrail for an updated modern look. The first floor living space is now open and entertainer friendly with uninterrupted flow from inside to outside and is simply stunning.
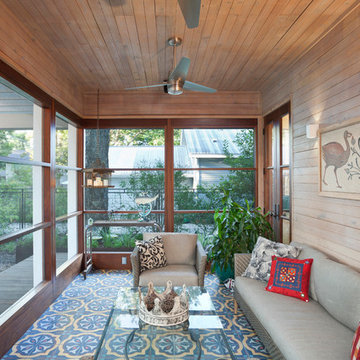
Nestled below the Master addition upstairs, this downstairs screened porch expands the home and allows for seasonal outdoor use. Ship Lap wood salvaged from the existing home was reused here with an elegant white wash stain, balancing and complementing the warmer tones of the Mahogany Screen frames.
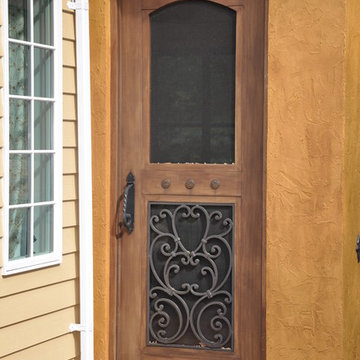
Welcome to the quiet screened terrace.
This is an example of an expansive mediterranean side yard screened-in verandah in DC Metro with tile and a roof extension.
This is an example of an expansive mediterranean side yard screened-in verandah in DC Metro with tile and a roof extension.

Authentic details on the porch bed swing tie the coastal theme together nicely.
photo credit: Proclaim Interactive
Design ideas for a large beach style side yard screened-in verandah in Wilmington with tile and a roof extension.
Design ideas for a large beach style side yard screened-in verandah in Wilmington with tile and a roof extension.
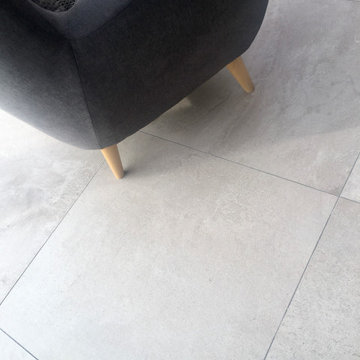
Photo of a small modern backyard screened-in verandah in Madrid with tile and a roof extension.
Outdoor Design Ideas with Tile
9





