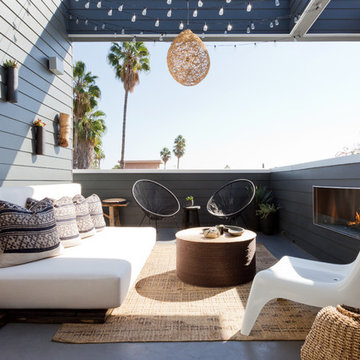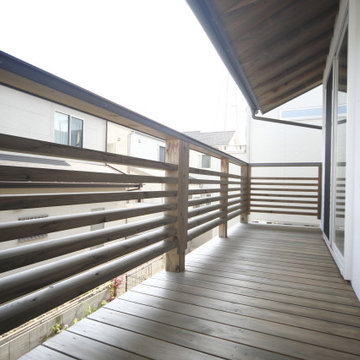Refine by:
Budget
Sort by:Popular Today
21 - 40 of 4,108 photos
Item 1 of 3

Photo of a mid-sized beach style backyard and first floor deck in Brisbane with a pergola and wood railing.
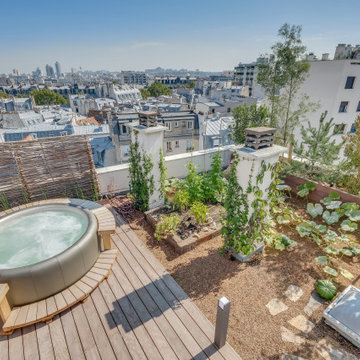
Inspiration for a mid-sized country rooftop and rooftop deck in Paris with with privacy feature and wood railing.
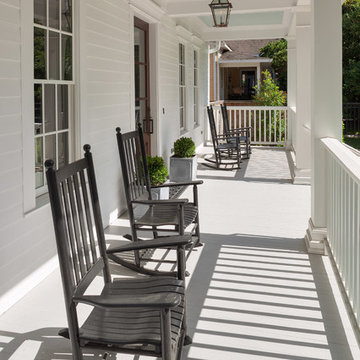
Benjamin Hill Photography
Design ideas for an expansive country front yard verandah in Houston with a roof extension and wood railing.
Design ideas for an expansive country front yard verandah in Houston with a roof extension and wood railing.
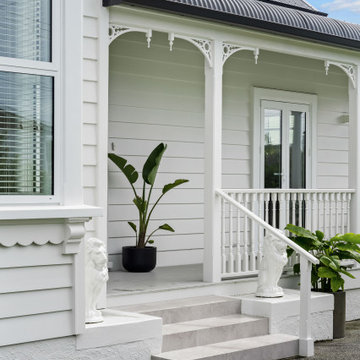
Front steps and pathway invite you in if you pass the stare of the lions.
Photo of a traditional front yard verandah in Auckland with tile, a roof extension and wood railing.
Photo of a traditional front yard verandah in Auckland with tile, a roof extension and wood railing.

Pool Builder in Los Angeles
Mid-sized modern backyard and ground level deck in Los Angeles with an outdoor shower, a pergola and wood railing.
Mid-sized modern backyard and ground level deck in Los Angeles with an outdoor shower, a pergola and wood railing.
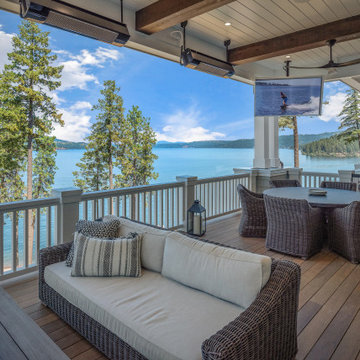
Deck off of the great room with heaters tv's and amazing views.
Design ideas for an expansive transitional first floor deck in San Francisco with an outdoor kitchen, a roof extension and wood railing.
Design ideas for an expansive transitional first floor deck in San Francisco with an outdoor kitchen, a roof extension and wood railing.
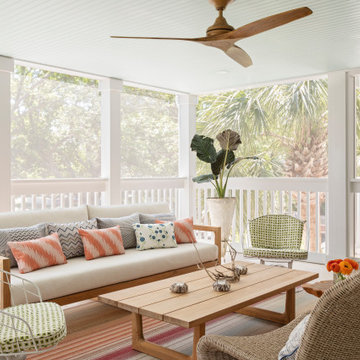
Photo of a large beach style backyard screened-in verandah in Charleston with a roof extension and wood railing.
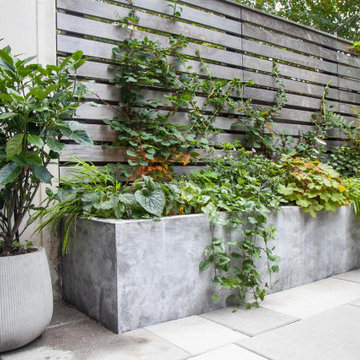
This is an example of a mid-sized modern backyard and ground level deck in New York with a water feature, no cover and wood railing.
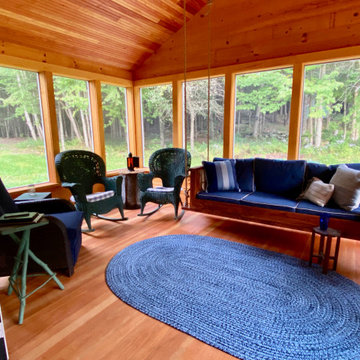
This screened in porch was our new addition to the house. The porch swing was custom made to insure that it was long enough to nap in. Floor and ceiling are made of Fir while the walls are pine.
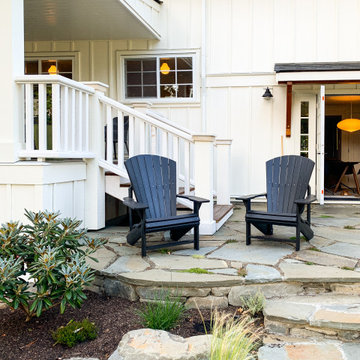
Flagstone patio with creeping thyme and black adirondack chairs.
Large country backyard and ground level deck in San Francisco with a fire feature, no cover and wood railing.
Large country backyard and ground level deck in San Francisco with a fire feature, no cover and wood railing.
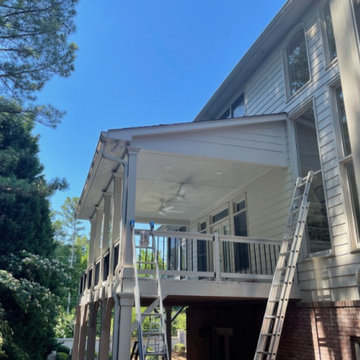
This is an example of a large modern backyard and first floor deck in Atlanta with a roof extension and wood railing.
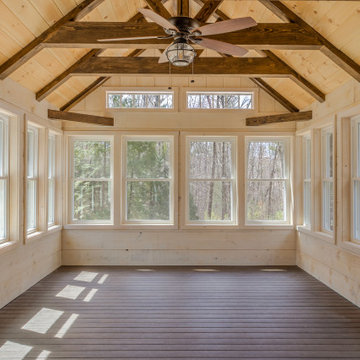
Four season porch with cathedral ceiling, wrapped and distressed beams, tongue and groove ceilings and white tinted rough sawn shiplap walls
This is an example of a mid-sized country backyard verandah in Boston with wood railing.
This is an example of a mid-sized country backyard verandah in Boston with wood railing.

Screened-in porch addition
Design ideas for a large modern backyard screened-in verandah in Atlanta with decking, a roof extension and wood railing.
Design ideas for a large modern backyard screened-in verandah in Atlanta with decking, a roof extension and wood railing.
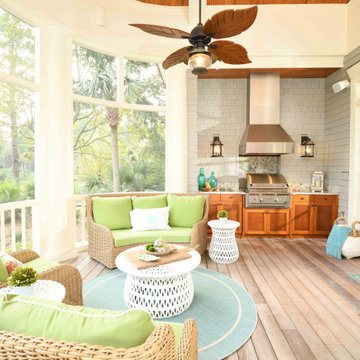
Photo of a beach style screened-in verandah in Charleston with decking, a roof extension and wood railing.
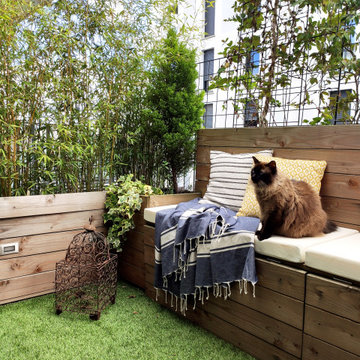
L’achat de cet appartement a été conditionné par l’aménagement du balcon. En effet, situé au cœur d’un nouveau quartier actif, le vis à vis était le principal défaut.
OBJECTIFS :
Limiter le vis à vis
Apporter de la végétation
Avoir un espace détente et un espace repas
Créer des rangements pour le petit outillage de jardin et les appareils électriques type plancha et friteuse
Sécuriser les aménagements pour le chat (qu’il ne puisse pas sauter sur les rebords du garde corps).
Pour cela, des aménagements en bois sur mesure ont été imaginés, le tout en DIY. Sur un côté, une jardinière a été créée pour y intégrer des bambous. Sur la longueur, un banc 3 en 1 (banc/jardinière/rangements) a été réalisé. Son dossier a été conçu comme une jardinière dans laquelle des treillis ont été insérés afin d’y intégrer des plantes grimpantes qui limitent le vis à vis de manière naturelle. Une table pliante est rangée sur un des côtés afin de pouvoir l’utiliser pour les repas en extérieur. Sur l’autre côté, un meuble en bois a été créé. Il sert de « coffrage » à un meuble d’extérieur de rangement étanche (le balcon n’étant pas couvert) et acheté dans le commerce pour l’intégrer parfaitement dans le décor.
De l’éclairage d’appoint a aussi été intégré dans le bois des jardinières de bambous et du meuble de rangement en supplément de l’éclairage général (insuffisant) prévu à la construction de la résidence.
Enfin, un gazon synthétique vient apporter la touche finale de verdure.
Ainsi, ce balcon est devenu un cocon végétalisé urbain où il est bon de se détendre et de profiter des beaux jours !
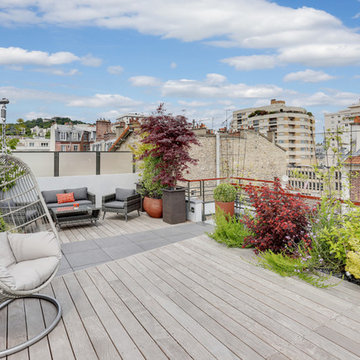
This is an example of a large contemporary rooftop and rooftop deck in Paris with no cover, a container garden and wood railing.
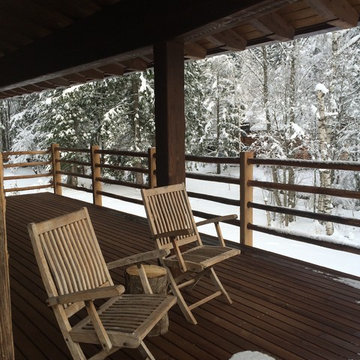
eco friendly chalet in Chamonix
Photo of a large country balcony in Milan with a roof extension and wood railing.
Photo of a large country balcony in Milan with a roof extension and wood railing.
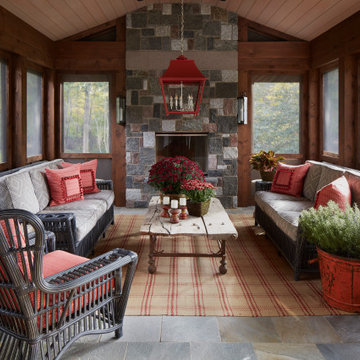
Inspiration for a traditional backyard screened-in verandah in Other with natural stone pavers, a roof extension and wood railing.
All Railing Materials Outdoor Design Ideas with Wood Railing
2






