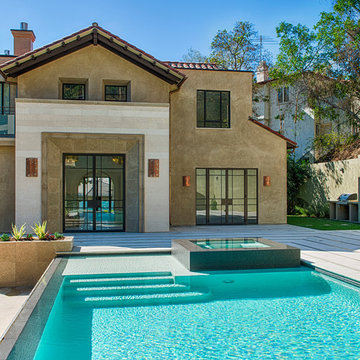Patio Design Ideas
Refine by:
Budget
Sort by:Popular Today
1 - 20 of 17,285 photos
Item 1 of 2

This is an example of a large contemporary backyard patio in Perth with an outdoor kitchen, concrete slab and a roof extension.

Central to the success of this project is the seamless link between interior and exterior zones. The external zones free-flow off the interior to create a sophisticated yet secluded space to lounge, entertain and dine.

Hood House is a playful protector that respects the heritage character of Carlton North whilst celebrating purposeful change. It is a luxurious yet compact and hyper-functional home defined by an exploration of contrast: it is ornamental and restrained, subdued and lively, stately and casual, compartmental and open.
For us, it is also a project with an unusual history. This dual-natured renovation evolved through the ownership of two separate clients. Originally intended to accommodate the needs of a young family of four, we shifted gears at the eleventh hour and adapted a thoroughly resolved design solution to the needs of only two. From a young, nuclear family to a blended adult one, our design solution was put to a test of flexibility.
The result is a subtle renovation almost invisible from the street yet dramatic in its expressive qualities. An oblique view from the northwest reveals the playful zigzag of the new roof, the rippling metal hood. This is a form-making exercise that connects old to new as well as establishing spatial drama in what might otherwise have been utilitarian rooms upstairs. A simple palette of Australian hardwood timbers and white surfaces are complimented by tactile splashes of brass and rich moments of colour that reveal themselves from behind closed doors.
Our internal joke is that Hood House is like Lazarus, risen from the ashes. We’re grateful that almost six years of hard work have culminated in this beautiful, protective and playful house, and so pleased that Glenda and Alistair get to call it home.
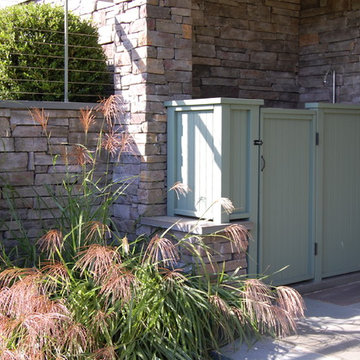
The outdoor shower was designed to integrate into the stone veneer wall and be accessible from the Lower Level.
Photo of a large traditional backyard patio in Bridgeport with an outdoor shower, natural stone pavers and a pergola.
Photo of a large traditional backyard patio in Bridgeport with an outdoor shower, natural stone pavers and a pergola.
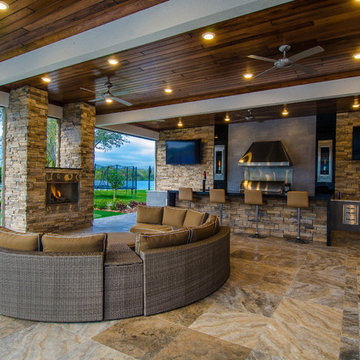
Johan Roetz
Expansive contemporary backyard patio in Tampa with natural stone pavers and a roof extension.
Expansive contemporary backyard patio in Tampa with natural stone pavers and a roof extension.
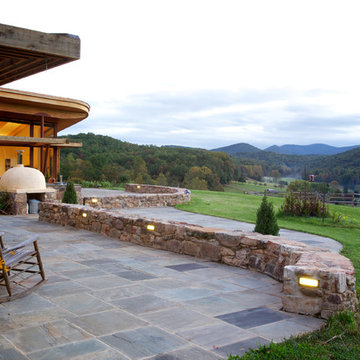
Brett Winter Lemon Photography
Photo of a country backyard patio in Portland Maine with no cover, a fire feature and natural stone pavers.
Photo of a country backyard patio in Portland Maine with no cover, a fire feature and natural stone pavers.
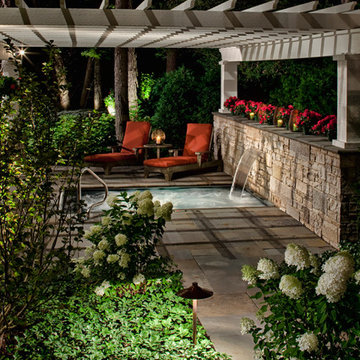
A patterned Lannonstone wall creates a private backdrop for the heated spa, featuring a sheer water weir pouring from between the wall’s mortar joints. Generous planting beds provide seasonal texture and softening between paved areas.
The paving is Bluestone.
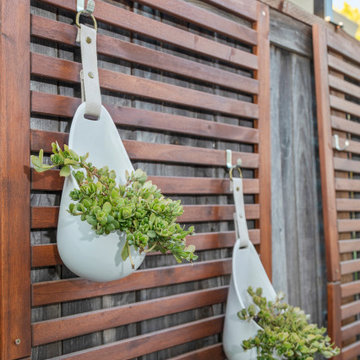
This patio was part of a surprise patio makeover called Patio Flip. This patio is now fit to entertain any crowd and provide several areas to entertain. The unused side yard was turned into a beautiful dining space.
This stunning outdoor kitchen also received a makeover as well and was repositioned to become more functional in the space. The outdoor lounge area provides a contemporary, casual seating area.
Overall Design, Layout, Plants, Furniture and Accessories by
Outdoor Space Designs and Kate Bowers Landscape Design
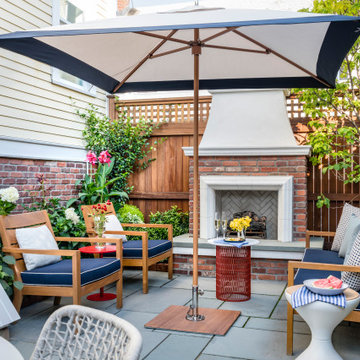
To create a colonial outdoor living space, we gut renovated this patio, incorporating heated bluestones, a custom traditional fireplace and bespoke furniture. The space was divided into three distinct zones for cooking, dining, and lounging. Firing up the built-in gas grill or a relaxing by the fireplace, this space brings the inside out.
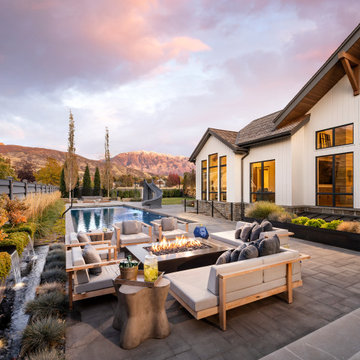
Design ideas for an expansive country backyard patio in Salt Lake City with concrete pavers and no cover.
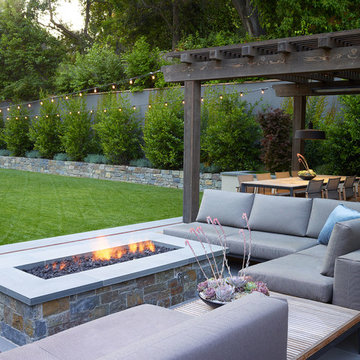
Marion Brenner Photography
This is an example of a large modern front yard patio in San Francisco with a fire feature and natural stone pavers.
This is an example of a large modern front yard patio in San Francisco with a fire feature and natural stone pavers.
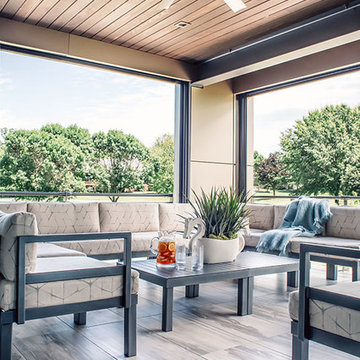
Design ideas for a large contemporary backyard patio in Other with an outdoor kitchen, tile and a roof extension.
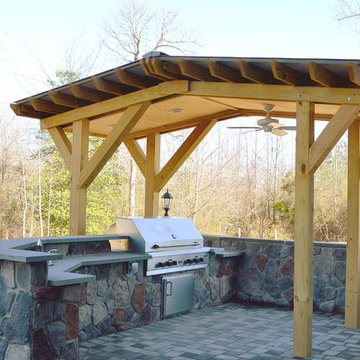
Outdoor kitchen with beautiful stone and stainless steel appliances. The pergola is perfect for additional shade.
Photo of a large transitional backyard patio in Richmond with an outdoor kitchen, concrete pavers and a pergola.
Photo of a large transitional backyard patio in Richmond with an outdoor kitchen, concrete pavers and a pergola.
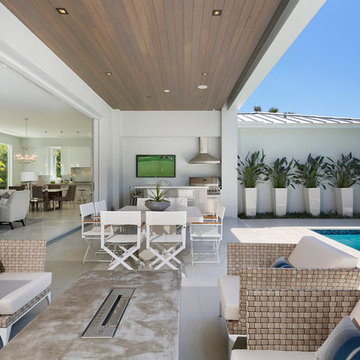
Patio
Mid-sized contemporary backyard patio in Miami with an outdoor kitchen, a roof extension and concrete pavers.
Mid-sized contemporary backyard patio in Miami with an outdoor kitchen, a roof extension and concrete pavers.
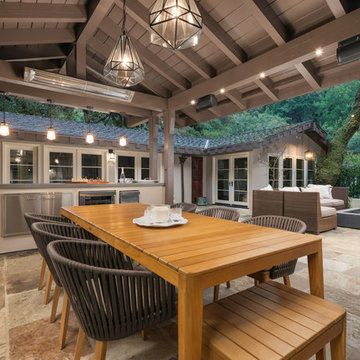
Designed to compliment the existing single story home in a densely wooded setting, this Pool Cabana serves as outdoor kitchen, dining, bar, bathroom/changing room, and storage. Photos by Ross Pushinaitus.
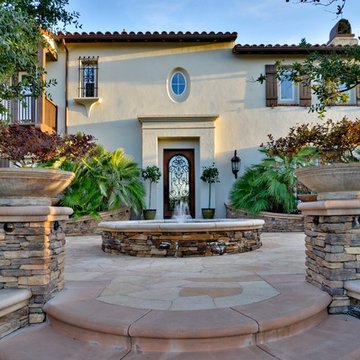
Inspiration for a large mediterranean front yard patio in San Diego with a water feature, natural stone pavers and no cover.
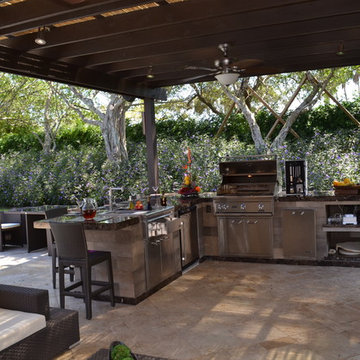
A complete contemporary backyard project was taken to another level of design. This amazing backyard was completed in the beginning of 2013 in Weston, Florida.
The project included an Outdoor Kitchen with equipment by Lynx, and finished with Emperador Light Marble and a Spanish stone on walls. Also, a 32” X 16” wooden pergola attached to the house with a customized wooden wall for the TV on a structured bench with the same finishes matching the Outdoor Kitchen. The project also consist of outdoor furniture by The Patio District, pool deck with gold travertine material, and an ivy wall with LED lights and custom construction with Black Absolute granite finish and grey stone on walls.
For more information regarding this or any other of our outdoor projects please visit our website at www.luxapatio.com where you may also shop online. You can also visit our showroom located in the Doral Design District (3305 NW 79 Ave Miami FL. 33122) or contact us at 305-477-5141.
URL http://www.luxapatio.com
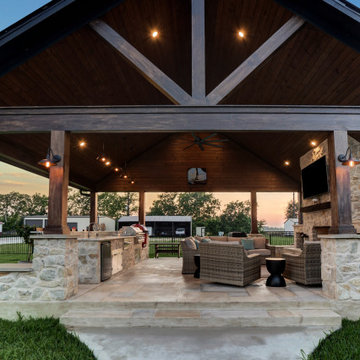
This home is on several acres, and the homeowner wanted a freestanding outdoor living room with a large kitchen and fireplace that matched their home.
The rustic/hill country vibe is just perfect. The rustic stone and dark stained columns and beams create this stunning outdoor space.
A walkway from the home to the new outdoor space was poured for easy access to the 624 SF freestanding living room. Everything was built to look original to the home – matching the siding, metal roof, and gel-stained Hardie on the columns and beams.
The flooring inside the space is hand-carved limecrete overlay in a travertine pattern. There are concrete pads on the outside for a smoker and plants.
The 18’ kitchen along one side has a grill, sink, fridge, storage, and a ceramic smoker. The granite is Fantasy Brown 3cm leather finish from InStyle Granite and Marble. The raised bar top provides plenty of space for dining outdoors. All the stone on the project is Colonial Monte Vista from Apex Stone.
The hearth and seat walls are topped with Ashton Moire ledge stone from Apex Stone. The custom-built fireplace is woodburning with storage on either side for wood storage. The ceiling is American Nut Brown pre-stained tongue and groove by Woodtone.
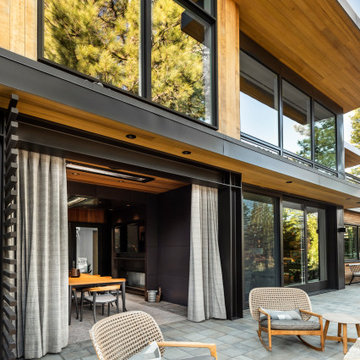
An outdoor lounge sitting area on the back of the house near the outdoor dining area. This seating area features a custom linear firepit and cozy rocking chairs.
Patio Design Ideas
1
