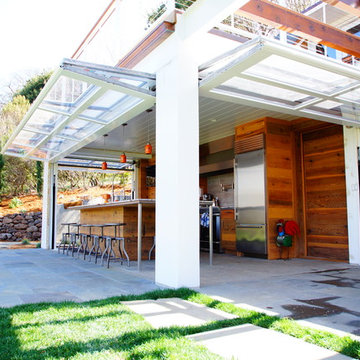Patio Design Ideas with a Roof Extension
Refine by:
Budget
Sort by:Popular Today
21 - 40 of 41,795 photos
Item 1 of 3
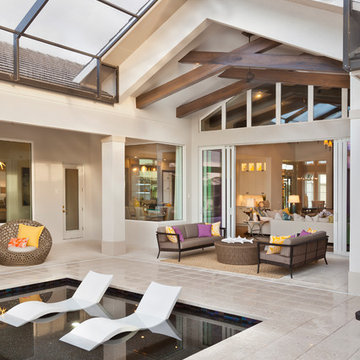
Visit The Korina 14803 Como Circle or call 941 907.8131 for additional information.
3 bedrooms | 4.5 baths | 3 car garage | 4,536 SF
The Korina is John Cannon’s new model home that is inspired by a transitional West Indies style with a contemporary influence. From the cathedral ceilings with custom stained scissor beams in the great room with neighboring pristine white on white main kitchen and chef-grade prep kitchen beyond, to the luxurious spa-like dual master bathrooms, the aesthetics of this home are the epitome of timeless elegance. Every detail is geared toward creating an upscale retreat from the hectic pace of day-to-day life. A neutral backdrop and an abundance of natural light, paired with vibrant accents of yellow, blues, greens and mixed metals shine throughout the home.
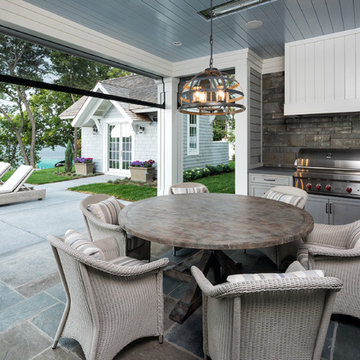
LANDMARK PHOTOGRAPHY
Inspiration for a beach style patio in Minneapolis with an outdoor kitchen and a roof extension.
Inspiration for a beach style patio in Minneapolis with an outdoor kitchen and a roof extension.
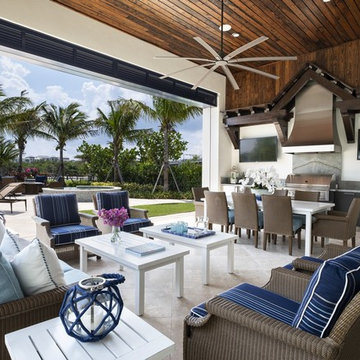
Design ideas for a beach style patio in Miami with an outdoor kitchen, tile and a roof extension.
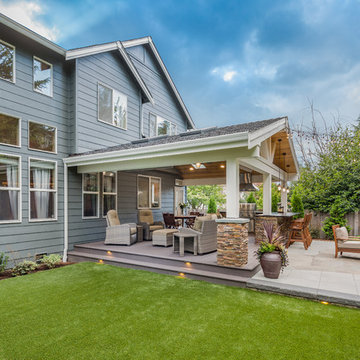
Photo of a large arts and crafts backyard patio in Seattle with an outdoor kitchen, decking and a roof extension.
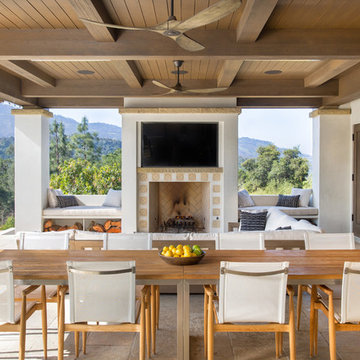
Large outdoor patio provides seating by fireplace and outdoor dining with bbq and grill.
This is an example of a large mediterranean backyard patio in Santa Barbara with an outdoor kitchen, tile and a roof extension.
This is an example of a large mediterranean backyard patio in Santa Barbara with an outdoor kitchen, tile and a roof extension.
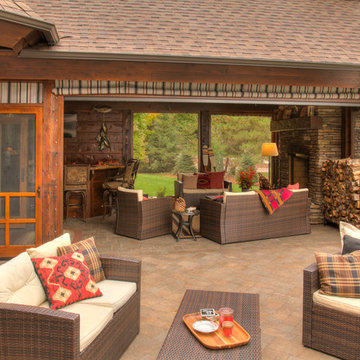
Design ideas for a mid-sized country backyard patio in Minneapolis with an outdoor kitchen, concrete pavers and a roof extension.
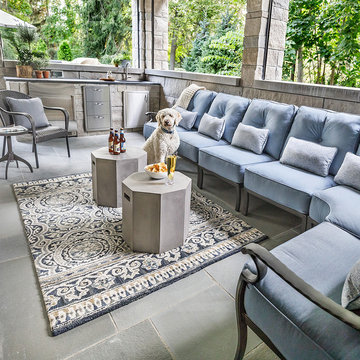
Joe Kwon Photography
This is an example of a large transitional backyard patio in Chicago with an outdoor kitchen, natural stone pavers and a roof extension.
This is an example of a large transitional backyard patio in Chicago with an outdoor kitchen, natural stone pavers and a roof extension.
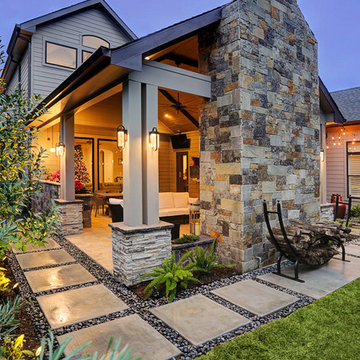
It's Christmas in July!
This homeowner was interested in adding an outdoor space that would be continuous with their
indoor living area. The large windows that separate the 2 spaces allows for their home to have a very open feel. They went with a contemporary craftsman style with clean straight lines in the columns and beams on the ceiling. The stone veneer fireplace, framed with full masonry block,
with reclaimed Hemlock mantle as the centerpiece attraction and the stained pine tongue and
groove vaulted ceiling gives the space a dramatic look. The columns have a stacked stone base
that complements the stone on the fireplace and kitchen fascia. The light travertine flooring is a
perfect balance for the dark stone on the column bases
and knee walls beside the fireplace as
well as the darker stained cedar beams and stones in the fireplace. The outdoor kitchen with
stainless steel tile backsplash is equipped with a gas grill
and a Big Green Egg as well as a fridge
and storage space. This space is 525 square feet and is the perfect spot for any gathering. The
patio is surrounded by stained concrete stepping stones with black star gravel. The original
second story windows were replaced with smaller windows in order to allow for a proper roof pitch.
TK IMAGES
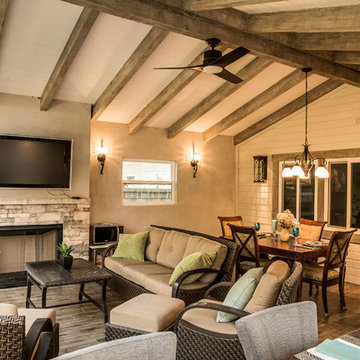
This is an example of a mid-sized traditional backyard patio in Los Angeles with an outdoor kitchen, decking and a roof extension.
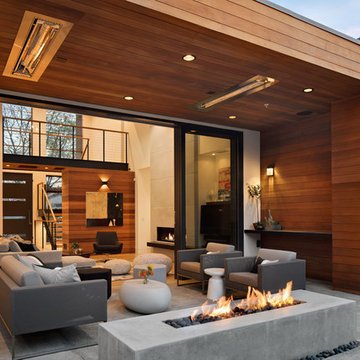
Inspiration for a contemporary patio in San Francisco with a fire feature, concrete slab and a roof extension.
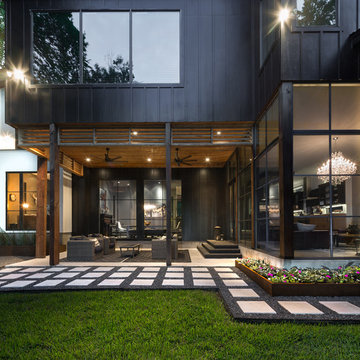
Jenn Baker
Large contemporary backyard patio in Dallas with concrete pavers and a roof extension.
Large contemporary backyard patio in Dallas with concrete pavers and a roof extension.
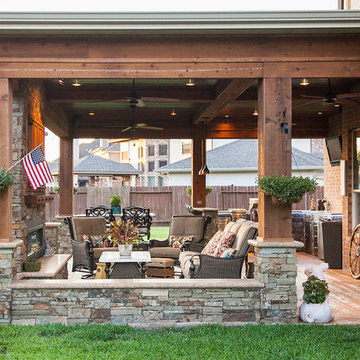
In Katy, Texas, Tradition Outdoor Living designed an outdoor living space, transforming the average backyard into a Texas Ranch-style retreat.
Entering this outdoor addition, the scene boasts Texan Ranch with custom made cedar Barn-style doors creatively encasing the recessed TV above the fireplace. Maintaining the appeal of the doors, the fireplace cedar mantel is adorned with accent rustic hardware. The 60” electric fireplace, remote controlled with LED lights, flickers warm colors for a serene evening on the patio. An extended hearth continues along the perimeter of living room, creating bench seating for all.
This combination of Rustic Taloka stack stone, from the fireplace and columns, and the polished Verano stone, capping the hearth and columns, perfectly pairs together enhancing the feel of this outdoor living room. The cedar-trimmed coffered beams in the tongue and groove ceiling and the wood planked stamped concrete make this space even more unique!
In the large Outdoor Kitchen, beautifully polished New Venetian Gold granite countertops allow the chef plenty of space for serving food and chatting with guests at the bar. The stainless steel appliances sparkle in the evening while the custom, color-changing LED lighting glows underneath the kitchen granite.
In the cooler months, this outdoor space is wired for electric radiant heat. And if anyone is up for a night of camping at the ranch, this outdoor living space is ready and complete with an outdoor bathroom addition!
Photo Credit: Jennifer Sue Photography
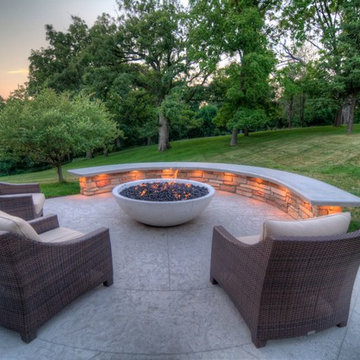
Design ideas for a large transitional backyard patio in Cedar Rapids with a fire feature, stamped concrete and a roof extension.
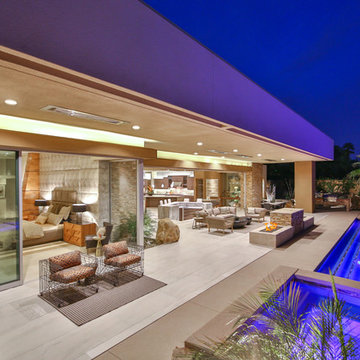
Trent Teigen
This is an example of an expansive contemporary backyard patio in Los Angeles with a fire feature, tile and a roof extension.
This is an example of an expansive contemporary backyard patio in Los Angeles with a fire feature, tile and a roof extension.
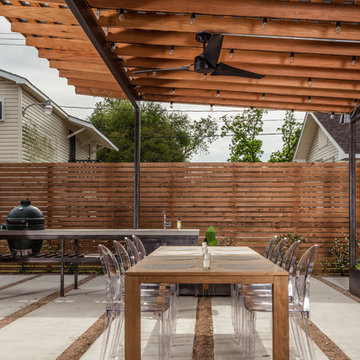
Brett Zamore Design
Design ideas for a contemporary backyard patio in Houston with concrete pavers and a roof extension.
Design ideas for a contemporary backyard patio in Houston with concrete pavers and a roof extension.
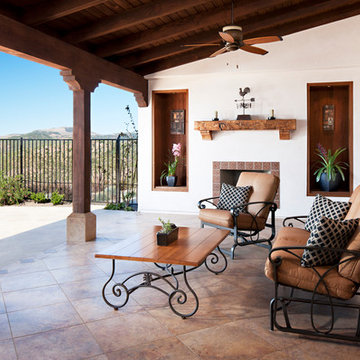
Centered on seamless transitions of indoor and outdoor living, this open-planned Spanish Ranch style home is situated atop a modest hill overlooking Western San Diego County. The design references a return to historic Rancho Santa Fe style by utilizing a smooth hand troweled stucco finish, heavy timber accents, and clay tile roofing. By accurately identifying the peak view corridors the house is situated on the site in such a way where the public spaces enjoy panoramic valley views, while the master suite and private garden are afforded majestic hillside views.
As see in San Diego magazine, November 2011
http://www.sandiegomagazine.com/San-Diego-Magazine/November-2011/Hilltop-Hacienda/
Photos by: Zack Benson
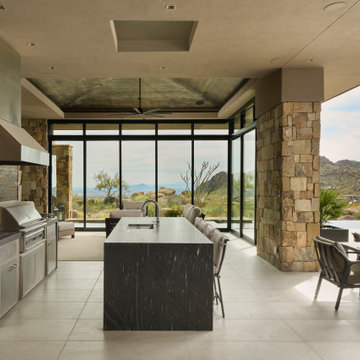
Expansive contemporary backyard patio in Phoenix with an outdoor kitchen, natural stone pavers and a roof extension.
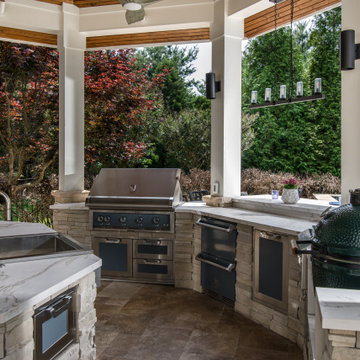
Pool house with cabana curtains, swing, outdoor kitchen, pizzza oven, outdoor fireplace, recessed niches and wood storage.
Design ideas for a mid-sized transitional backyard patio in Nashville with an outdoor kitchen, natural stone pavers and a roof extension.
Design ideas for a mid-sized transitional backyard patio in Nashville with an outdoor kitchen, natural stone pavers and a roof extension.

Photo of an industrial backyard patio in Denver with with fireplace, concrete pavers and a roof extension.
Patio Design Ideas with a Roof Extension
2
