Powder Room Design Ideas with Cement Tiles
Refine by:
Budget
Sort by:Popular Today
61 - 80 of 796 photos
Item 1 of 2
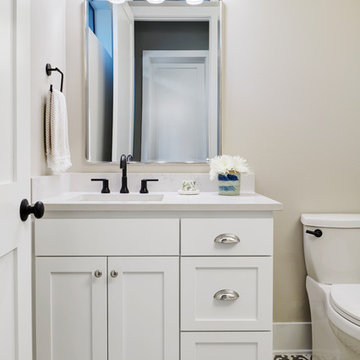
Craig Washburn
Design ideas for a mid-sized country powder room in Austin with shaker cabinets, white cabinets, a one-piece toilet, grey walls, cement tiles, an undermount sink, engineered quartz benchtops, black floor and white benchtops.
Design ideas for a mid-sized country powder room in Austin with shaker cabinets, white cabinets, a one-piece toilet, grey walls, cement tiles, an undermount sink, engineered quartz benchtops, black floor and white benchtops.
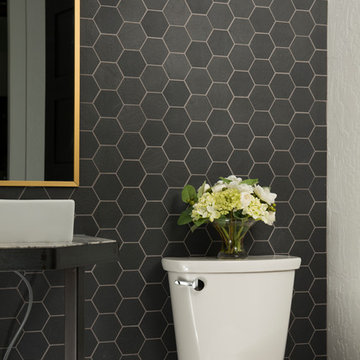
Mid-sized transitional powder room in Seattle with a two-piece toilet, a vessel sink, shaker cabinets, white cabinets, cement tiles, marble benchtops, grey floor, white benchtops, gray tile, cement tile and grey walls.
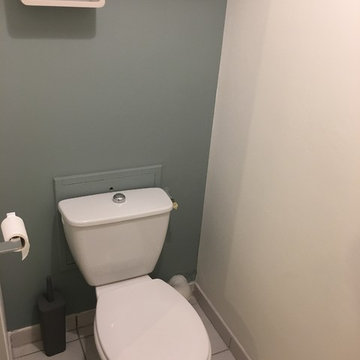
Nathalie Bourgoint
Après : des toilettes unifiées.
Inspiration for a small scandinavian powder room in Bordeaux with white floor, blue walls and cement tiles.
Inspiration for a small scandinavian powder room in Bordeaux with white floor, blue walls and cement tiles.
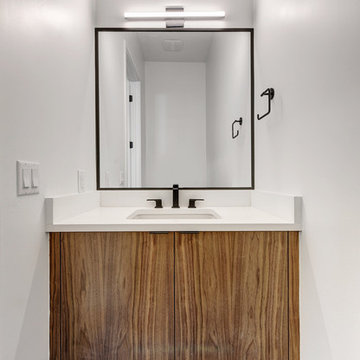
Completed in 2017, this single family home features matte black & brass finishes with hexagon motifs. We selected light oak floors to highlight the natural light throughout the modern home designed by architect Ryan Rodenberg. Joseph Builders were drawn to blue tones so we incorporated it through the navy wallpaper and tile accents to create continuity throughout the home, while also giving this pre-specified home a distinct identity.
---
Project designed by the Atomic Ranch featured modern designers at Breathe Design Studio. From their Austin design studio, they serve an eclectic and accomplished nationwide clientele including in Palm Springs, LA, and the San Francisco Bay Area.
For more about Breathe Design Studio, see here: https://www.breathedesignstudio.com/
To learn more about this project, see here: https://www.breathedesignstudio.com/cleanmodernsinglefamily
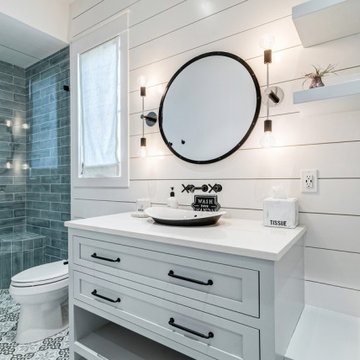
Modern powder room in Atlanta with shaker cabinets, white cabinets, green tile, white walls, cement tiles, a vessel sink, engineered quartz benchtops, multi-coloured floor, white benchtops, a built-in vanity and planked wall panelling.
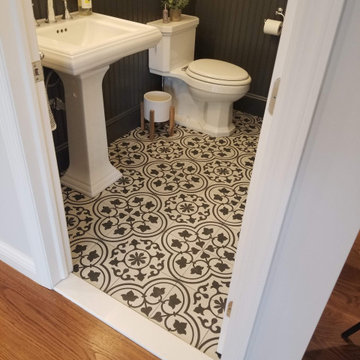
Whole Home design that encompasses a Modern Farmhouse aesthetic. Photos and design by True Identity Concepts.
Design ideas for a small powder room in New York with yellow cabinets, a two-piece toilet, grey walls, cement tiles, a pedestal sink, multi-coloured floor, a freestanding vanity and decorative wall panelling.
Design ideas for a small powder room in New York with yellow cabinets, a two-piece toilet, grey walls, cement tiles, a pedestal sink, multi-coloured floor, a freestanding vanity and decorative wall panelling.
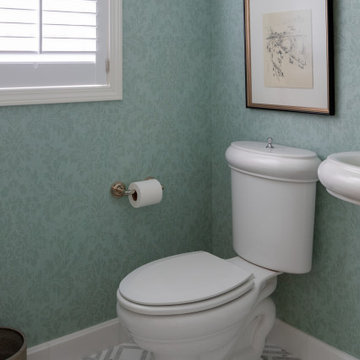
Design ideas for a small modern powder room in Other with a one-piece toilet, blue walls, cement tiles, a pedestal sink and white floor.
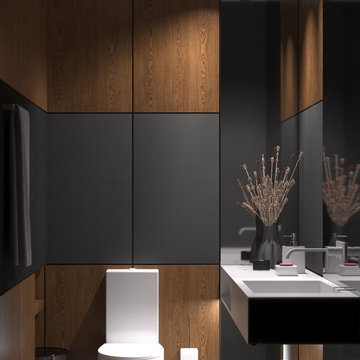
Гостевой туалет без использования настенной плитки. Стеновые шпонированные панели, зеркала на всю высоту помещения, применение архитектурного освещения создают атмосферу пространства комнаты / Дизайн интерьера гостевого туалета в Перми и не только
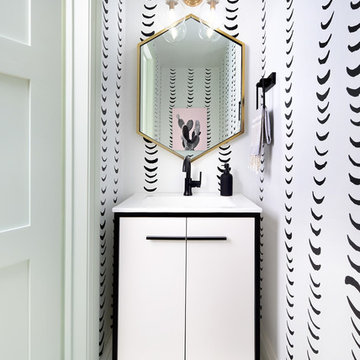
Design by: MIchelle Berwick
Photos by: Larry Arnal
The powder room with all its sass, it's the perfect update to match the renovation. Subtle but there; we grounded in black and white but accented with golds, mints and when it made sense the yellow.
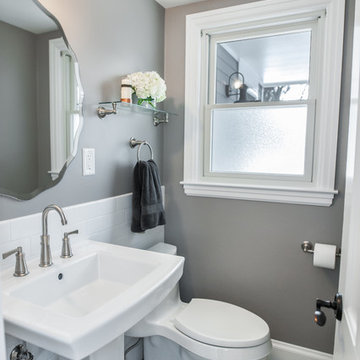
Emily Rose Imagery
Photo of a mid-sized traditional powder room in Detroit with a one-piece toilet, white tile, ceramic tile, grey walls, cement tiles, a pedestal sink, solid surface benchtops and multi-coloured floor.
Photo of a mid-sized traditional powder room in Detroit with a one-piece toilet, white tile, ceramic tile, grey walls, cement tiles, a pedestal sink, solid surface benchtops and multi-coloured floor.
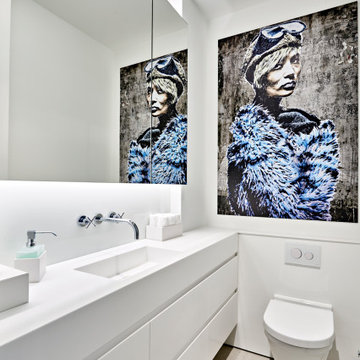
Der maßgeschneiderte Unterschrank mit 4 Schubladen bietet auch im Gäste WC viel Stauraum.
Inspiration for a small contemporary powder room in Hamburg with raised-panel cabinets, white cabinets, a wall-mount toilet, white walls, cement tiles, a drop-in sink, beige floor, white benchtops, a built-in vanity and solid surface benchtops.
Inspiration for a small contemporary powder room in Hamburg with raised-panel cabinets, white cabinets, a wall-mount toilet, white walls, cement tiles, a drop-in sink, beige floor, white benchtops, a built-in vanity and solid surface benchtops.
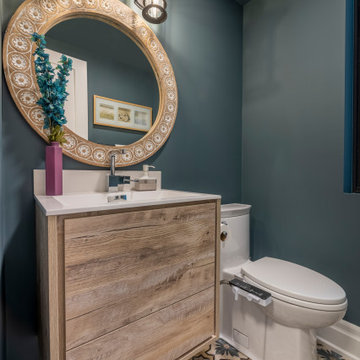
Inspiration for a small contemporary powder room in Toronto with flat-panel cabinets, medium wood cabinets, a bidet, blue walls, cement tiles, an integrated sink and multi-coloured floor.
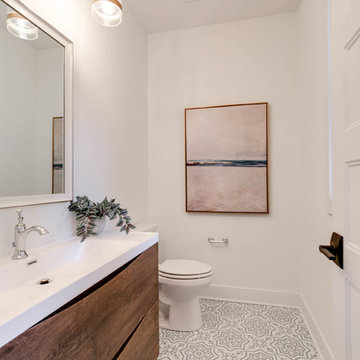
Mick Anders
This is an example of a scandinavian powder room in Richmond with a two-piece toilet, white walls, cement tiles and a console sink.
This is an example of a scandinavian powder room in Richmond with a two-piece toilet, white walls, cement tiles and a console sink.
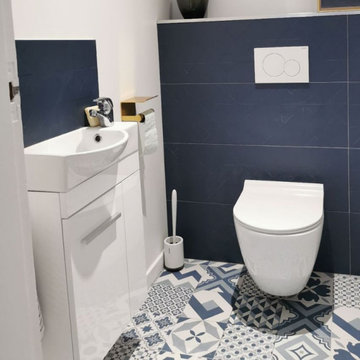
Il fallait créer un coin WC chic avec lave-mains. Mes clients adorent le bleu nuit: nous avont donc mixé les motifs et le calepinage des carrelages.
Inspiration for a small contemporary powder room in Paris with a wall-mount toilet, white walls, cement tiles and blue floor.
Inspiration for a small contemporary powder room in Paris with a wall-mount toilet, white walls, cement tiles and blue floor.
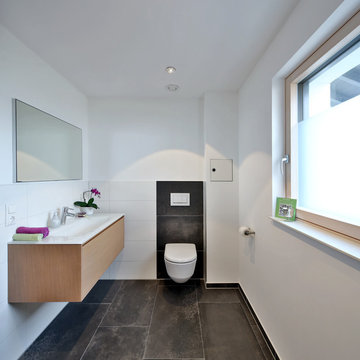
Nixdorf Fotografie
Photo of a mid-sized contemporary powder room in Munich with flat-panel cabinets, light wood cabinets, a two-piece toilet, black tile, white tile, cement tile, white walls, cement tiles, an integrated sink and black floor.
Photo of a mid-sized contemporary powder room in Munich with flat-panel cabinets, light wood cabinets, a two-piece toilet, black tile, white tile, cement tile, white walls, cement tiles, an integrated sink and black floor.
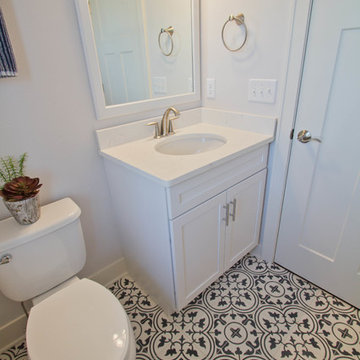
Tracy T. Photography
Inspiration for a small modern powder room in Other with recessed-panel cabinets, white cabinets, a two-piece toilet, white walls, cement tiles, an undermount sink and multi-coloured floor.
Inspiration for a small modern powder room in Other with recessed-panel cabinets, white cabinets, a two-piece toilet, white walls, cement tiles, an undermount sink and multi-coloured floor.
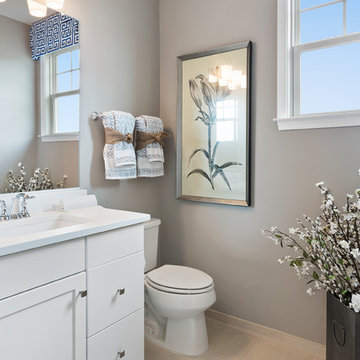
This is an example of a small transitional powder room in Other with recessed-panel cabinets, white cabinets, a two-piece toilet, grey walls, cement tiles, an undermount sink, solid surface benchtops and beige floor.
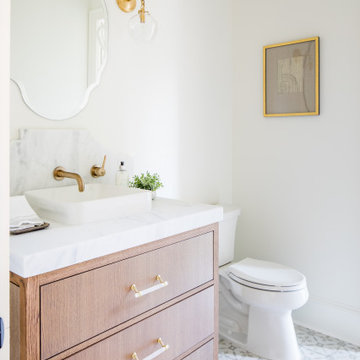
This is an example of a mid-sized transitional powder room in Atlanta with furniture-like cabinets, light wood cabinets, white walls, cement tiles, a vessel sink, marble benchtops, grey floor and white benchtops.
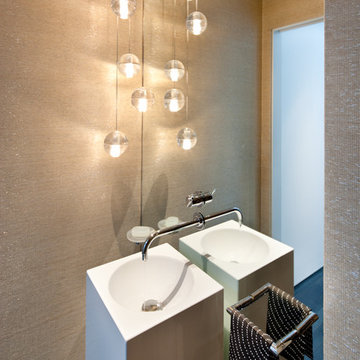
copyright Lara Swimmmer
This is an example of a mid-sized contemporary powder room in Seattle with flat-panel cabinets, white cabinets, a one-piece toilet, grey walls, cement tiles, a pedestal sink, solid surface benchtops, black floor and white benchtops.
This is an example of a mid-sized contemporary powder room in Seattle with flat-panel cabinets, white cabinets, a one-piece toilet, grey walls, cement tiles, a pedestal sink, solid surface benchtops, black floor and white benchtops.
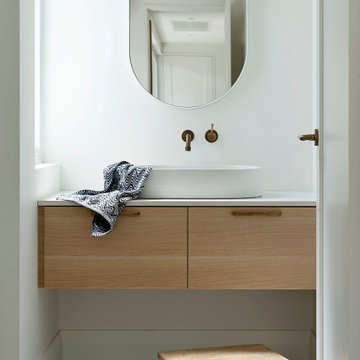
The Suburban Farmhaus //
A hint of country in the city suburbs.
What a joy it was working on this project together with talented designers, architects & builders.⠀
The design seamlessly curated, and the end product bringing the clients vision to life perfectly.
Architect - @arcologic_design
Interiors & Exteriors - @lahaus_creativestudio
Documentation - @howes.and.homes.designs
Builder - @sovereignbuilding
Landscape - @jemhanbury
Photography - @jody_darcy
Powder Room Design Ideas with Cement Tiles
4