Powder Room Design Ideas with Concrete Floors
Refine by:
Budget
Sort by:Popular Today
1 - 20 of 810 photos
Item 1 of 2

Powder room
Photo of a scandinavian powder room in Denver with open cabinets, light wood cabinets, black walls, concrete floors, grey floor and a floating vanity.
Photo of a scandinavian powder room in Denver with open cabinets, light wood cabinets, black walls, concrete floors, grey floor and a floating vanity.
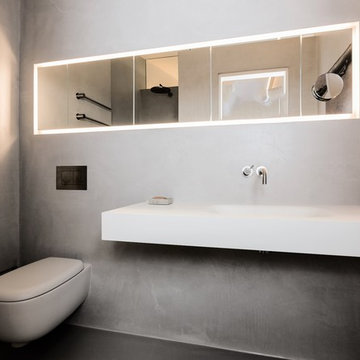
Andreas Kern
Design ideas for a small modern powder room in Munich with flat-panel cabinets, a wall-mount toilet, gray tile, grey walls, concrete floors, a trough sink, solid surface benchtops and grey floor.
Design ideas for a small modern powder room in Munich with flat-panel cabinets, a wall-mount toilet, gray tile, grey walls, concrete floors, a trough sink, solid surface benchtops and grey floor.
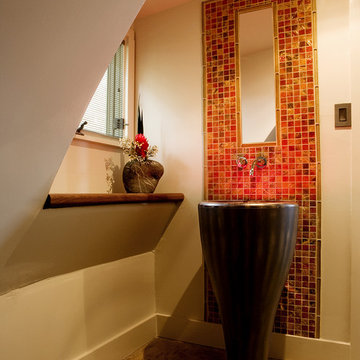
Photo of a mid-sized contemporary powder room in Atlanta with a pedestal sink, red tile, mosaic tile and concrete floors.
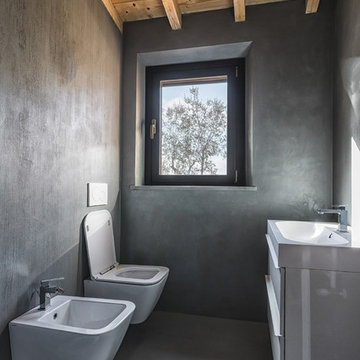
This is an example of a country powder room in Florence with flat-panel cabinets, white cabinets, a wall-mount toilet, grey walls, grey floor and concrete floors.
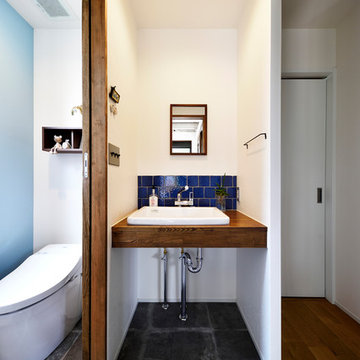
スタイル工房_stylekoubou
Photo of an industrial powder room with blue tile, white walls, concrete floors, a console sink, grey floor, wood benchtops and brown benchtops.
Photo of an industrial powder room with blue tile, white walls, concrete floors, a console sink, grey floor, wood benchtops and brown benchtops.

A NKBA award winner for best Powder Room. The main objective was to provide an aesthetically stunning, yet practical Powder room for their guests. In order for this tiny space to meet code clearance, I placed the vanity perpendicular to the toilet. I designed a tiny open vanity with a vessel sink and wall mounted plumbing to keep the space feeling as large as possible. The dark colors recede and provide drama and the warm wood, grout color and gold tone fixtures bring warmth to this cool palette. The tile pattern suggests trees bringing nature into the space.

The Goody Nook, named by the owners in honor of one of their Great Grandmother's and Great Aunts after their bake shop they ran in Ohio to sell baked goods, thought it fitting since this space is a place to enjoy all things that bring them joy and happiness. This studio, which functions as an art studio, workout space, and hangout spot, also doubles as an entertaining hub. Used daily, the large table is usually covered in art supplies, but can also function as a place for sweets, treats, and horderves for any event, in tandem with the kitchenette adorned with a bright green countertop. An intimate sitting area with 2 lounge chairs face an inviting ribbon fireplace and TV, also doubles as space for them to workout in. The powder room, with matching green counters, is lined with a bright, fun wallpaper, that you can see all the way from the pool, and really plays into the fun art feel of the space. With a bright multi colored rug and lime green stools, the space is finished with a custom neon sign adorning the namesake of the space, "The Goody Nook”.
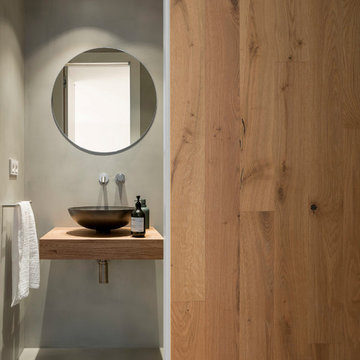
Proyecto realizado por The Room Studio
Fotografías: Mauricio Fuertes
Design ideas for a mid-sized scandinavian powder room in Barcelona with flat-panel cabinets, medium wood cabinets, grey walls, concrete floors, a vessel sink and grey floor.
Design ideas for a mid-sized scandinavian powder room in Barcelona with flat-panel cabinets, medium wood cabinets, grey walls, concrete floors, a vessel sink and grey floor.

Photo of a contemporary powder room in Paris with a wall-mount toilet, black tile, orange walls, concrete floors, a wall-mount sink and grey floor.
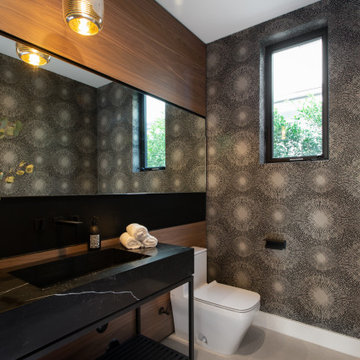
Photo of a large modern powder room in Los Angeles with black cabinets, a one-piece toilet, multi-coloured walls, concrete floors, an integrated sink, marble benchtops, grey floor, black benchtops, a freestanding vanity, panelled walls and wallpaper.
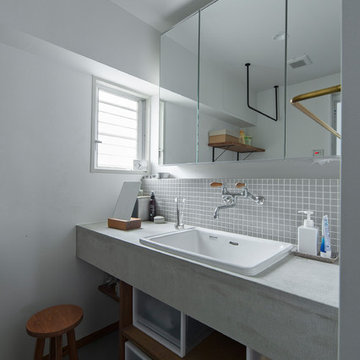
Design ideas for a small contemporary powder room in Osaka with open cabinets, gray tile, mosaic tile, white walls, grey benchtops, medium wood cabinets, concrete floors, a drop-in sink, concrete benchtops and grey floor.
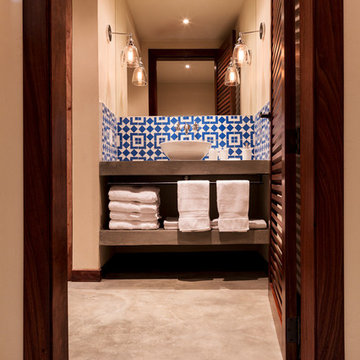
Inspiration for a small contemporary powder room in Los Angeles with open cabinets, grey cabinets, blue tile, white tile, porcelain tile, beige walls, concrete floors, a vessel sink, concrete benchtops and grey floor.
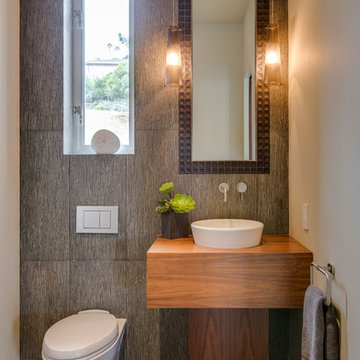
A bespoke residence, designed to suit its owner in every way. The result of a collaborative vision comprising the collective passion, taste, energy, and experience of our client, the architect, the builder, the utilities contractors, and ourselves, this home was planned to combine the best elements in the best ways, to complement a thoughtful, healthy, and green lifestyle not simply for today, but for years to come. Photo Credit: Jay Graham, Graham Photography
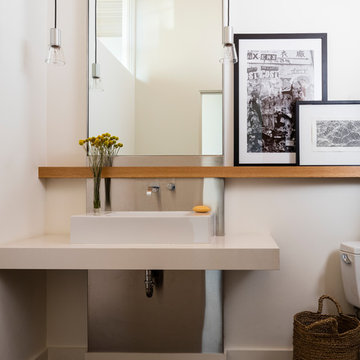
Photo By: John Granen
Design ideas for a contemporary powder room in Seattle with white walls, concrete floors, a vessel sink, solid surface benchtops, grey floor and white benchtops.
Design ideas for a contemporary powder room in Seattle with white walls, concrete floors, a vessel sink, solid surface benchtops, grey floor and white benchtops.
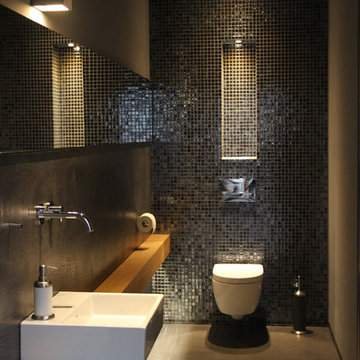
Inspiration for a small modern powder room in Cologne with a two-piece toilet, black tile, mosaic tile, black walls, concrete floors, a wall-mount sink, wood benchtops, grey floor and brown benchtops.
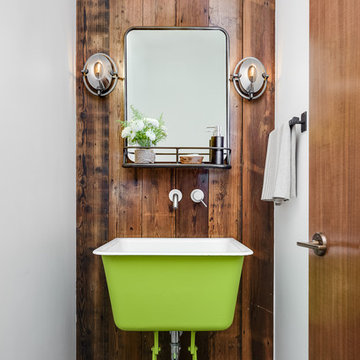
Architecture: Sutro Architects
Landscape Architecture: Arterra Landscape Architects
Builder: Upscale Construction
Photography: Christopher Stark
Design ideas for an eclectic powder room in San Francisco with brown walls, concrete floors, a vessel sink and grey floor.
Design ideas for an eclectic powder room in San Francisco with brown walls, concrete floors, a vessel sink and grey floor.
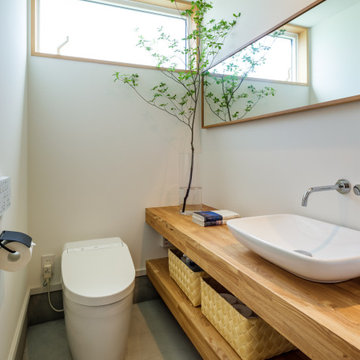
自然に囲まれた逗子の住宅街に建つ、私たちの自宅兼アトリエ。私たち夫婦と幼い息子・娘の4人が暮らす住宅です。仕事場と住空間にほどよい距離感を持たせつつ、子どもたちが楽しく遊び回れること、我が家にいらしたみなさんに寛いで過ごしていただくことをテーマに設計しました。
This is an example of an asian powder room in Other with open cabinets, medium wood cabinets, a one-piece toilet, white walls, concrete floors, a vessel sink, wood benchtops, grey floor, brown benchtops and a floating vanity.
This is an example of an asian powder room in Other with open cabinets, medium wood cabinets, a one-piece toilet, white walls, concrete floors, a vessel sink, wood benchtops, grey floor, brown benchtops and a floating vanity.
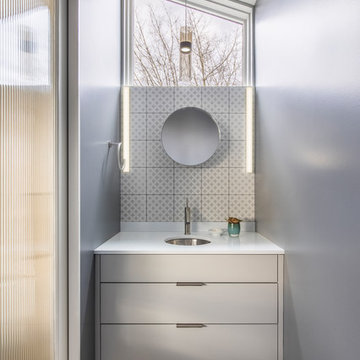
This 800 square foot Accessory Dwelling Unit steps down a lush site in the Portland Hills. The street facing balcony features a sculptural bronze and concrete trough spilling water into a deep basin. The split-level entry divides upper-level living and lower level sleeping areas. Generous south facing decks, visually expand the building's area and connect to a canopy of trees. The mid-century modern details and materials of the main house are continued into the addition. Inside a ribbon of white-washed oak flows from the entry foyer to the lower level, wrapping the stairs and walls with its warmth. Upstairs the wood's texture is seen in stark relief to the polished concrete floors and the crisp white walls of the vaulted space. Downstairs the wood, coupled with the muted tones of moss green walls, lend the sleeping area a tranquil feel.
Contractor: Ricardo Lovett General Contracting
Photographer: David Papazian Photography
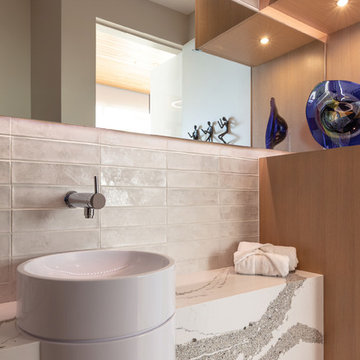
arch.photos
Photo of a mid-sized contemporary powder room in Phoenix with flat-panel cabinets, light wood cabinets, white tile, ceramic tile, white walls, concrete floors, a pedestal sink, engineered quartz benchtops, white floor and white benchtops.
Photo of a mid-sized contemporary powder room in Phoenix with flat-panel cabinets, light wood cabinets, white tile, ceramic tile, white walls, concrete floors, a pedestal sink, engineered quartz benchtops, white floor and white benchtops.
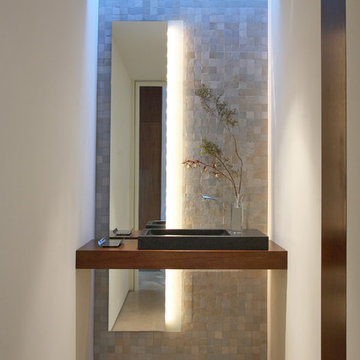
Photography by David Glomb
Design ideas for a contemporary powder room in Los Angeles with beige tile, stone tile, white walls, a vessel sink, wood benchtops, concrete floors and brown benchtops.
Design ideas for a contemporary powder room in Los Angeles with beige tile, stone tile, white walls, a vessel sink, wood benchtops, concrete floors and brown benchtops.
Powder Room Design Ideas with Concrete Floors
1