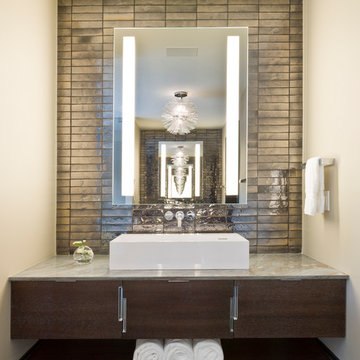Powder Room Design Ideas with Grey Benchtops
Refine by:
Budget
Sort by:Popular Today
201 - 220 of 2,655 photos
Item 1 of 2

Inspiration for a scandinavian powder room in Austin with open cabinets, concrete benchtops, grey benchtops, a floating vanity and panelled walls.
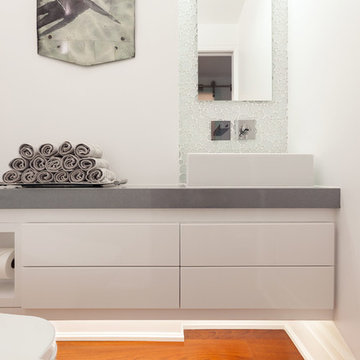
Urszula Muntean Photography
This is an example of a small contemporary powder room in Ottawa with flat-panel cabinets, white cabinets, a wall-mount toilet, ceramic tile, white walls, medium hardwood floors, a vessel sink, engineered quartz benchtops, brown floor and grey benchtops.
This is an example of a small contemporary powder room in Ottawa with flat-panel cabinets, white cabinets, a wall-mount toilet, ceramic tile, white walls, medium hardwood floors, a vessel sink, engineered quartz benchtops, brown floor and grey benchtops.
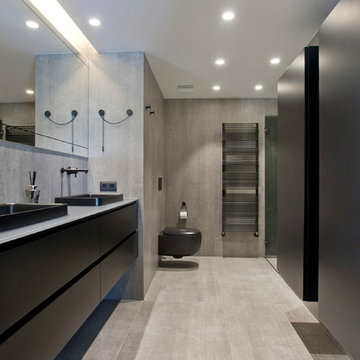
Los clientes de este ático confirmaron en nosotros para unir dos viviendas en una reforma integral 100% loft47.
Esta vivienda de carácter eclético se divide en dos zonas diferenciadas, la zona living y la zona noche. La zona living, un espacio completamente abierto, se encuentra presidido por una gran isla donde se combinan lacas metalizadas con una elegante encimera en porcelánico negro. La zona noche y la zona living se encuentra conectado por un pasillo con puertas en carpintería metálica. En la zona noche destacan las puertas correderas de suelo a techo, así como el cuidado diseño del baño de la habitación de matrimonio con detalles de grifería empotrada en negro, y mampara en cristal fumé.
Ambas zonas quedan enmarcadas por dos grandes terrazas, donde la familia podrá disfrutar de esta nueva casa diseñada completamente a sus necesidades
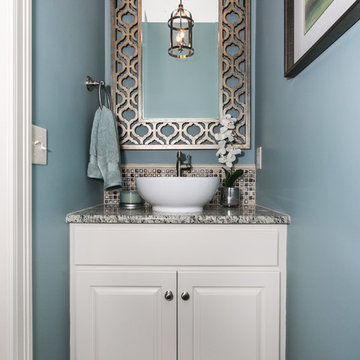
Mid-sized traditional powder room in Wichita with raised-panel cabinets, white cabinets, beige tile, mosaic tile, blue walls, dark hardwood floors, a vessel sink, granite benchtops, brown floor and grey benchtops.
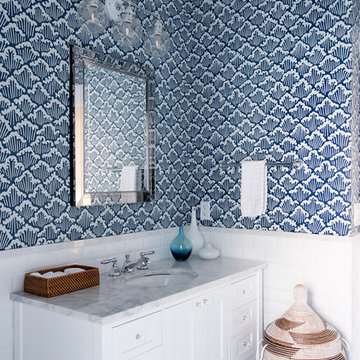
This cute cottage, one block from the beach, had not been updated in over 20 years. The homeowners finally decided that it was time to renovate after scrapping the idea of tearing the home down and starting over. Amazingly, they were able to give this house a fresh start with our input. We completed a full kitchen renovation and addition and updated 4 of their bathrooms. We added all new light fixtures, furniture, wallpaper, flooring, window treatments and tile. The mix of metals and wood brings a fresh vibe to the home. We loved working on this project and are so happy with the outcome!
Photographed by: James Salomon
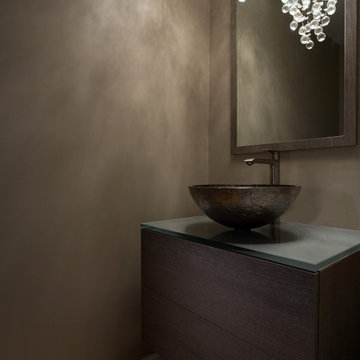
A dark, moody bathroom with a gorgeous statement glass bubble chandelier. A deep espresso vanity with a smokey-gray countertop complements the dark brass sink and wooden mirror frame.
Home located in Chicago's North Side. Designed by Chi Renovation & Design who serve Chicago and it's surrounding suburbs, with an emphasis on the North Side and North Shore. You'll find their work from the Loop through Humboldt Park, Lincoln Park, Skokie, Evanston, Wilmette, and all of the way up to Lake Forest.
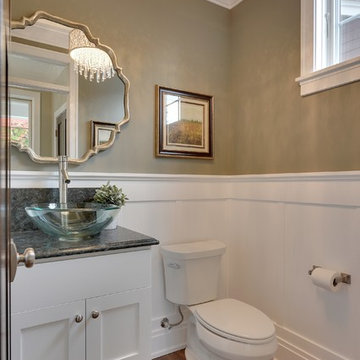
SpaceCrafting Real Estate Photography
This is an example of a mid-sized transitional powder room in Minneapolis with a vessel sink, recessed-panel cabinets, white cabinets, a two-piece toilet, beige walls, medium hardwood floors and grey benchtops.
This is an example of a mid-sized transitional powder room in Minneapolis with a vessel sink, recessed-panel cabinets, white cabinets, a two-piece toilet, beige walls, medium hardwood floors and grey benchtops.

Tile: Walker Zanger 4D Diagonal Deep Blue
Sink: Cement Elegance
Faucet: Brizo
Mid-sized modern powder room in Portland with grey cabinets, a wall-mount toilet, blue tile, ceramic tile, white walls, medium hardwood floors, an integrated sink, concrete benchtops, brown floor, grey benchtops, a floating vanity and wood.
Mid-sized modern powder room in Portland with grey cabinets, a wall-mount toilet, blue tile, ceramic tile, white walls, medium hardwood floors, an integrated sink, concrete benchtops, brown floor, grey benchtops, a floating vanity and wood.

Large transitional powder room in Toronto with open cabinets, grey cabinets, a wall-mount toilet, white tile, white walls, porcelain floors, a wall-mount sink, concrete benchtops, beige floor, grey benchtops and a floating vanity.

In the powder room, DGI went moody and dramatic with the design while still incorporating minimalist details and clean lines to maintain a really modern feel.

This is an example of a mid-sized traditional powder room in Tampa with shaker cabinets, white cabinets, a two-piece toilet, white tile, ceramic tile, white walls, vinyl floors, an undermount sink, engineered quartz benchtops, grey floor, grey benchtops, a built-in vanity and planked wall panelling.
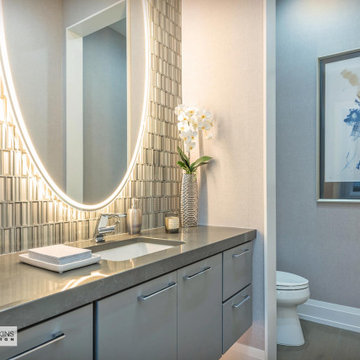
Elegant powder bath is convenient to the patio and public spaces.
Mid-sized arts and crafts powder room in Other with flat-panel cabinets, grey cabinets, a two-piece toilet, beige tile, glass tile, beige walls, medium hardwood floors, an undermount sink, engineered quartz benchtops, beige floor, grey benchtops, a floating vanity and wallpaper.
Mid-sized arts and crafts powder room in Other with flat-panel cabinets, grey cabinets, a two-piece toilet, beige tile, glass tile, beige walls, medium hardwood floors, an undermount sink, engineered quartz benchtops, beige floor, grey benchtops, a floating vanity and wallpaper.
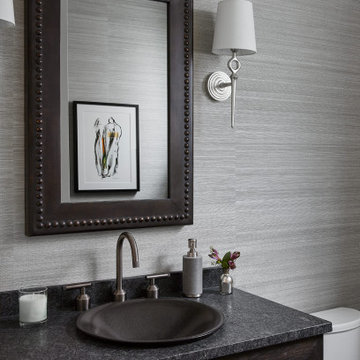
Inspiration for a country powder room in Chicago with blue walls, flat-panel cabinets, dark wood cabinets, a drop-in sink, grey benchtops and wallpaper.
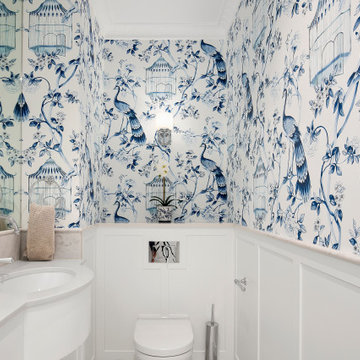
Powder room with exquisite wall paper
This is an example of a mid-sized beach style powder room in Sydney with white cabinets, a wall-mount toilet, marble, medium hardwood floors, an undermount sink, marble benchtops, grey benchtops, a built-in vanity and wallpaper.
This is an example of a mid-sized beach style powder room in Sydney with white cabinets, a wall-mount toilet, marble, medium hardwood floors, an undermount sink, marble benchtops, grey benchtops, a built-in vanity and wallpaper.
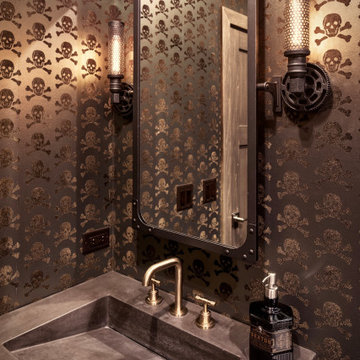
Skull and Crossbones wallpaper
Design ideas for a small country powder room in Chicago with grey walls, an integrated sink, grey benchtops and a built-in vanity.
Design ideas for a small country powder room in Chicago with grey walls, an integrated sink, grey benchtops and a built-in vanity.
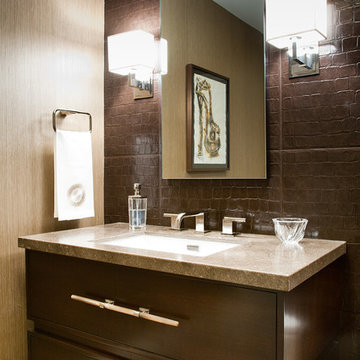
Photo: Beth Coller Photography
Mid-sized transitional powder room in Los Angeles with furniture-like cabinets, dark wood cabinets, brown tile, beige walls, medium hardwood floors, a drop-in sink, granite benchtops and grey benchtops.
Mid-sized transitional powder room in Los Angeles with furniture-like cabinets, dark wood cabinets, brown tile, beige walls, medium hardwood floors, a drop-in sink, granite benchtops and grey benchtops.
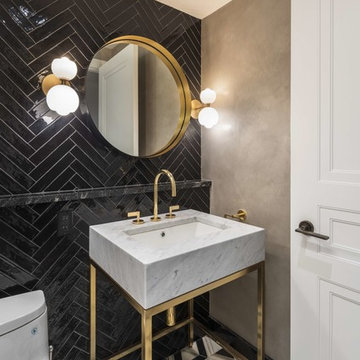
Photo of a large contemporary powder room in New York with a one-piece toilet, black tile, grey walls, a console sink, multi-coloured floor and grey benchtops.
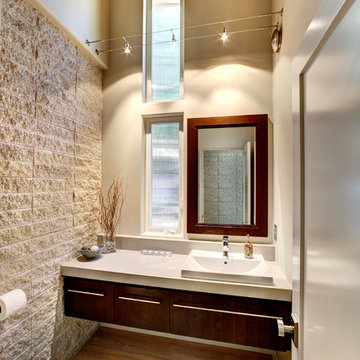
Inspiration for a mid-sized contemporary powder room in Sacramento with flat-panel cabinets, dark wood cabinets, a two-piece toilet, beige tile, stone tile, beige walls, light hardwood floors, a vessel sink, granite benchtops and grey benchtops.
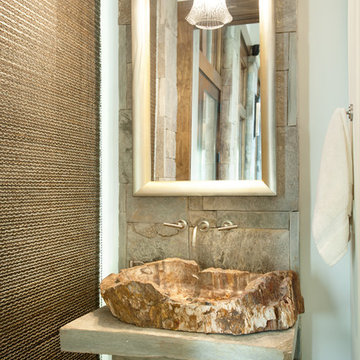
Tommy White, Boone NC
Small country powder room in Charlotte with a vessel sink and grey benchtops.
Small country powder room in Charlotte with a vessel sink and grey benchtops.
Powder Room Design Ideas with Grey Benchtops
11
