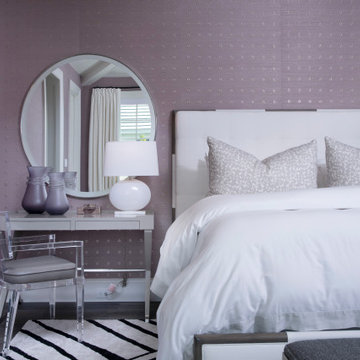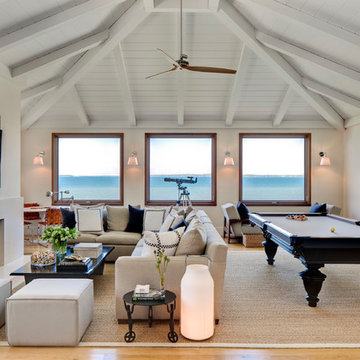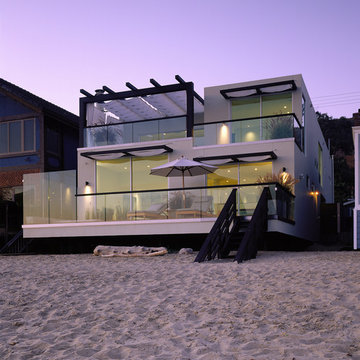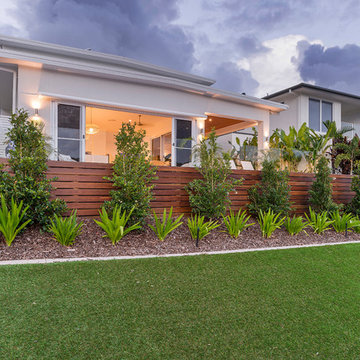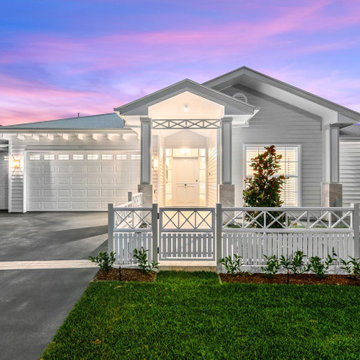774 Purple Beach Style Home Design Photos
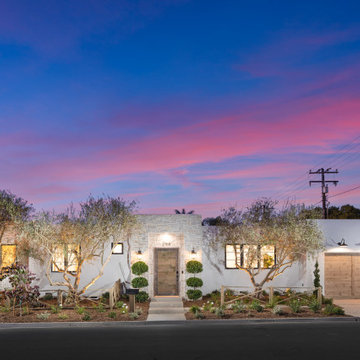
Inspiration for a mid-sized beach style one-storey stucco white house exterior in Orange County with a flat roof, a mixed roof and a grey roof.
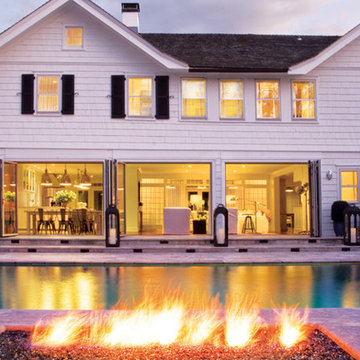
Interior Architecture, Interior Design, Custom Furniture Design, Landscape Architecture by Chango Co.
Construction by Ronald Webb Builders
AV Design by EL Media Group
Photography by Ray Olivares
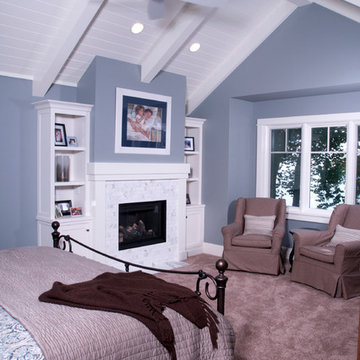
This deluxe master bedroom provides more than just a place to lay your head at night. Featuring a romantic marble stone fireplace and vaulted ceilings with V-groove details, the soothing shade of gray enhances the restful retreat.
Photography by Chuck Heiney
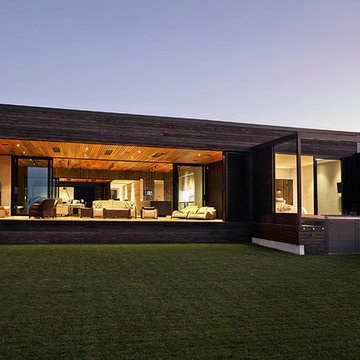
A seamless back exterior is split into two separate spaces; one which allows outdoor entertainment and another which allows private relaxation from the master bedroom.
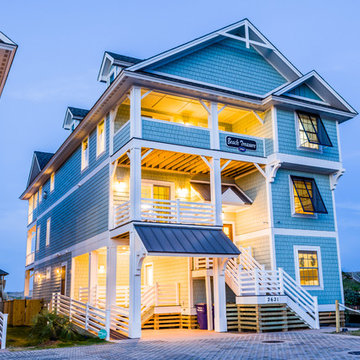
Expansive beach style three-storey blue house exterior in Other with wood siding, a gable roof and a shingle roof.
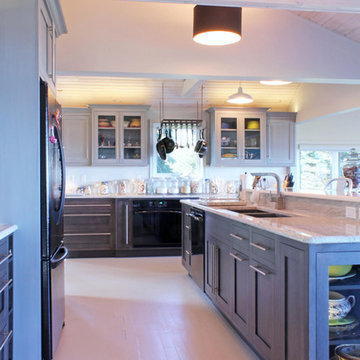
We designed the above lighting on the staggered upper cabinets to accent the kitchen and height of the ceiling and complement the under cabinet and interior lighting.
The different layers of lighting complement the grey tones of the kitchen and open up the space to keep the beach theme.
-Allison Caves, CKD
Caves Kitchens
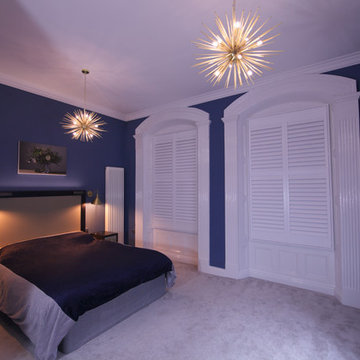
Who wouldn’t love to have this striking seaside bedroom, with a hidden en-suite accessed via a seemingly normal cupboard door? The owners of this listed property did not know what they wanted to do with the room, and had a simple brief to create storage and an en-suite with a sense of modernity. I introduced them to various strong colours with the idea of complementing the coast with certain textures. They needed guidance, so ultimately I chose Valspar’s “On a Mission” paint for them, and designed bespoke wardrobes spray painted in the same colour. I also designed a headboard and side cupboards which were stained in a Wenge colour, and inlaid with shagreen (fake manta ray skin) to add a luxury texture, feel and sense of the sea.
Lighting is apparent in both obvious and hidden forms; behind the wardrobe cornice and shining up from inside the headboard lighting is concealed, and there are ultra-slick reading lights in antique bronze blending with the Wenge of the headboard which can be angled in multiple directions and delicately click on and off when opened. Bold, industrial antique bronze side lights complement the wardrobe furniture and statement dimmable starburst / sputnick lights offer a sun or star like appearance in the ceiling depending on brilliance. All obtained from Cotterell & Co Newcastle.
The en-suite required listed building planning consent to have the wall knocked through and now features octagonal tiles with a designer atticus heated towel rail, hidden lighting in a mirrored recessed shelf and touch free over basin mirror. The dark units also complement the colour of the bed furniture.
Top of the range white colonial plantation shutters (with retractable secluded black out blinds) from Shuttercraft Newcastle generate a well-appointed colonial feel, with the stark contrast of the white panelling sitting next to the blue walls as clouds would on a hot summer’s day. The tall “Florence” radiators have a traditional style yet modern sleekness to them and they nod to the shape of the shutters. A quality carpet from Global Flooring Studion in an oyster colour finishes the room, together with a Gallatin Karndene tile effect in the bathroom which has a variety of stoney / blue coastal tones.
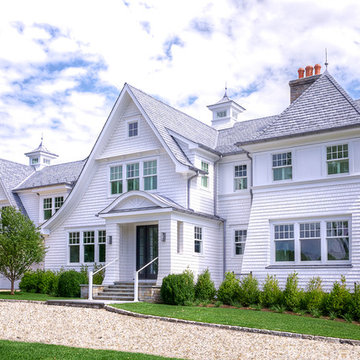
This shingle-style home is surrounded by water on three sides. The site was located within the flood plain, so the first floor needed to be elevated to allow flood waters to flow through. Raising the first floor while maintaining the natural-looking setting was a challenge. There were also architectural decisions made to accommodate neighboring homes views of the water. The large Marvin windows and doors help take advantage of the beautiful reflections off the water and the ever-changing sky. The cottage-style Ultimate Double Hung windows also help achieve a traditional-looking window with muntins, while still allowing for great vistas.
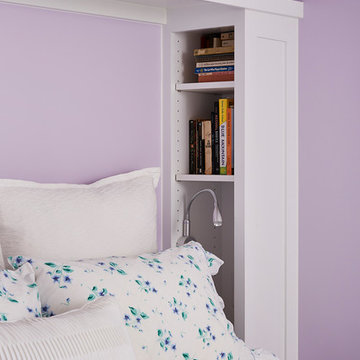
Photo of a mid-sized beach style guest bedroom in Minneapolis with purple walls, medium hardwood floors, no fireplace and brown floor.
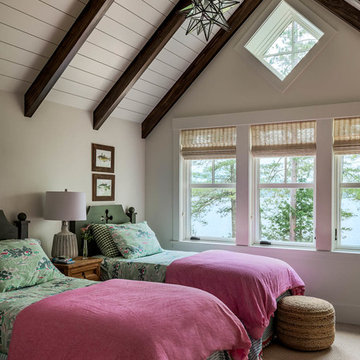
Rob Karosis Photography - TMS Architects
Inspiration for a beach style kids' bedroom for girls in Boston with carpet, grey walls and beige floor.
Inspiration for a beach style kids' bedroom for girls in Boston with carpet, grey walls and beige floor.
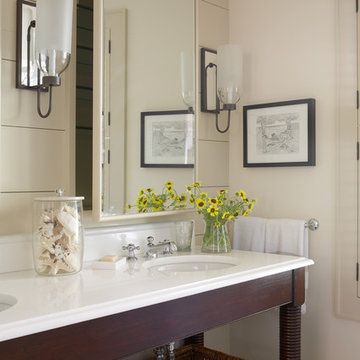
Design ideas for a mid-sized beach style master bathroom in Boston with dark wood cabinets, beige walls, mosaic tile floors, a console sink, solid surface benchtops and white floor.
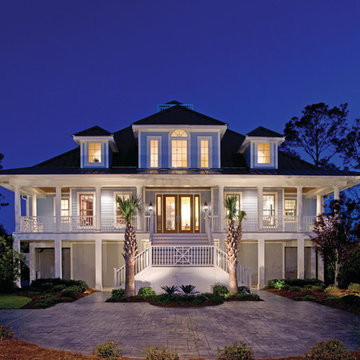
Front Elevation. The Sater Design Collection's luxury, cottage home plan "Les Anges" (Plan #6825). saterdesign.com
Design ideas for a large beach style three-storey blue exterior in Miami with vinyl siding and a hip roof.
Design ideas for a large beach style three-storey blue exterior in Miami with vinyl siding and a hip roof.
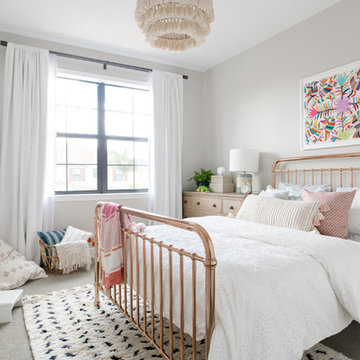
Christine Michelle Photography
Photo of a beach style kids' room for girls in Miami with grey walls, carpet and grey floor.
Photo of a beach style kids' room for girls in Miami with grey walls, carpet and grey floor.
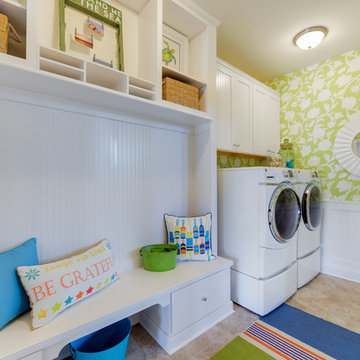
Photo of a beach style single-wall utility room in Philadelphia with white cabinets, green walls and a side-by-side washer and dryer.
774 Purple Beach Style Home Design Photos
4




















