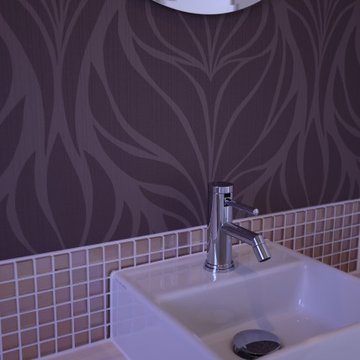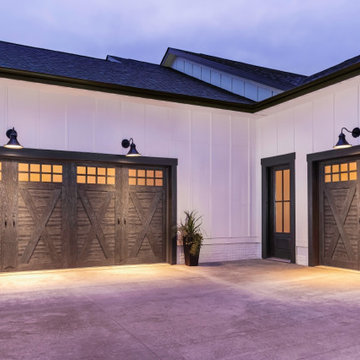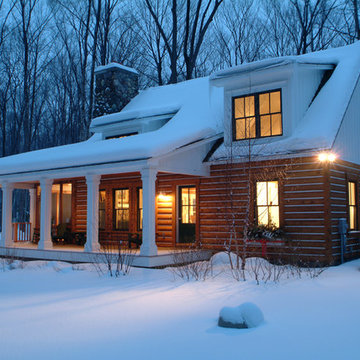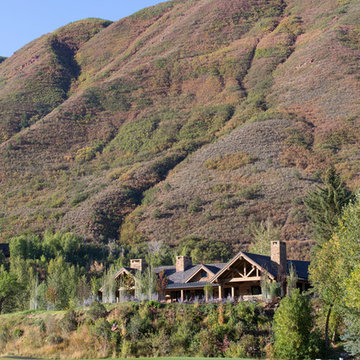2,166 Purple Country Home Design Photos
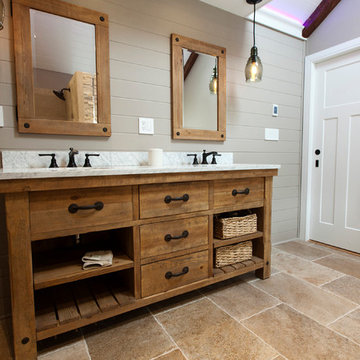
Design ideas for a mid-sized country master bathroom in New York with brown cabinets, a freestanding tub, an open shower, a two-piece toilet, beige tile, porcelain tile, multi-coloured walls, porcelain floors, an undermount sink, marble benchtops and flat-panel cabinets.

The main family room for the farmhouse. Historically accurate colonial designed paneling and reclaimed wood beams are prominent in the space, along with wide oak planks floors and custom made historical windows with period glass add authenticity to the design.
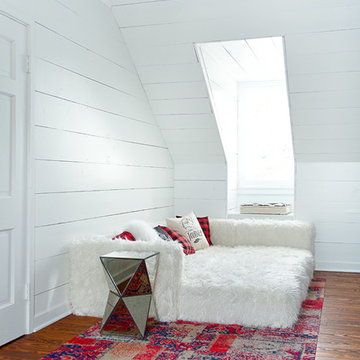
A super simple attic to bedroom conversion for a very special girl! This space went from dusty storage area to a dreamland perfect for any teenager to get ready, read, study, sleep, and even hang out with friends.
New flooring, some closet construction, lots of paint, and some good spatial planning was all this space needed! Hoping to do a bathroom addition in the near future, but for now the paradise is just what this family needed to expand their living space.
Furniture by others.
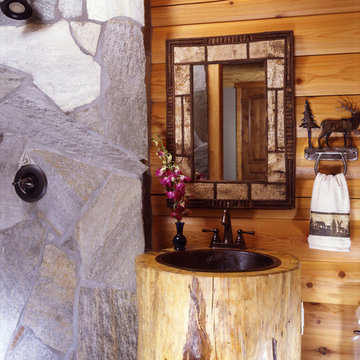
This is an example of a country master bathroom in Burlington with an open shower and a pedestal sink.
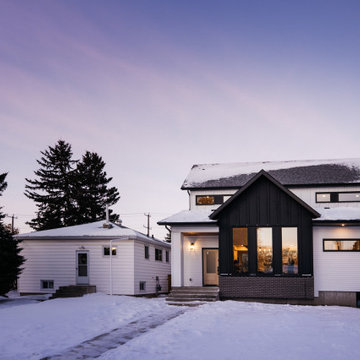
Photo of a mid-sized country two-storey black house exterior in Edmonton with metal siding, a gable roof, a shingle roof, a grey roof and board and batten siding.
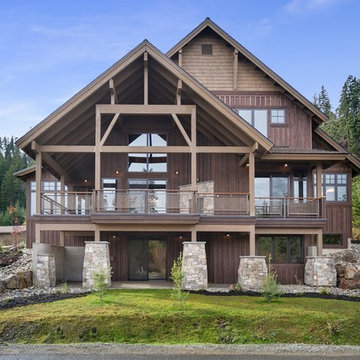
Country three-storey brown house exterior in Seattle with a gable roof and wood siding.
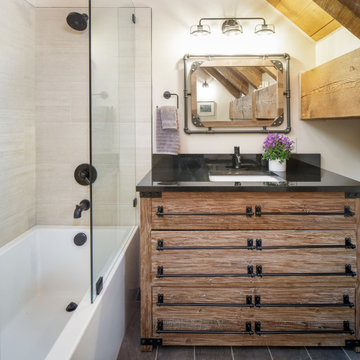
Design ideas for a mid-sized country 3/4 bathroom in Denver with brown cabinets, an alcove tub, white tile, porcelain tile, porcelain floors, an undermount sink, granite benchtops, grey floor, a hinged shower door, black benchtops, a single vanity, a freestanding vanity, exposed beam and flat-panel cabinets.
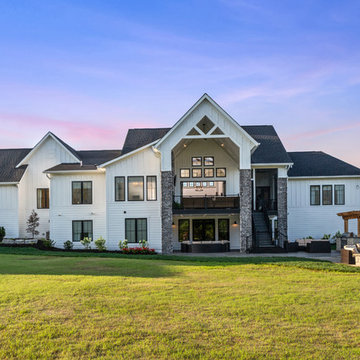
Carry the fun outside right from the living area and out onto the cathedral covered deck. With plenty of seating and a fireplace, it's easy to cozy up and watch your favorite movie outdoors. Head downstairs to even more space with a grilling area and fire pit. The areas to entertain are endless.
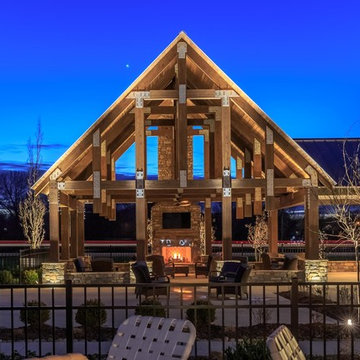
Twilight Exterior Outdoor Gathering - Jackson Hills Amenities Center in Mt Juliet, TN
Photography by Marty Paoletta
Expansive country one-storey brick beige exterior in Nashville with a gable roof.
Expansive country one-storey brick beige exterior in Nashville with a gable roof.
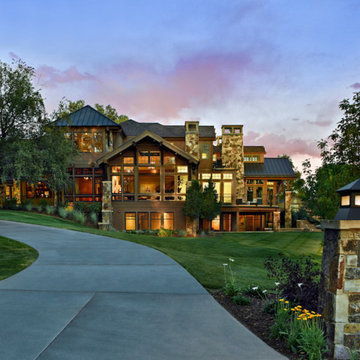
This elegant expression of a modern Colorado style home combines a rustic regional exterior with a refined contemporary interior. The client's private art collection is embraced by a combination of modern steel trusses, stonework and traditional timber beams. Generous expanses of glass allow for view corridors of the mountains to the west, open space wetlands towards the south and the adjacent horse pasture on the east.
Builder: Cadre General Contractors http://www.cadregc.com
Photograph: Ron Ruscio Photography http://ronrusciophotography.com/
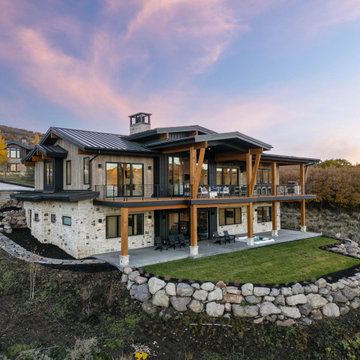
Photo of a mid-sized country two-storey grey house exterior in Salt Lake City with wood siding, a gable roof, a metal roof, a black roof and board and batten siding.
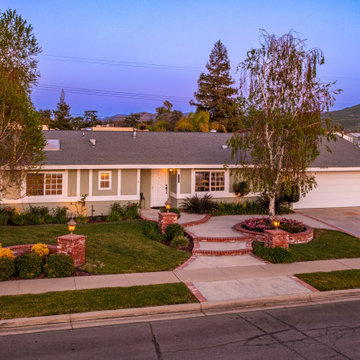
Sprawling Cali Ranch has it all! Get ready to enjoy the outdoors just as much as the indoors. Enter on a charming walkway w/ lush lanscape, crowned by white birch trees, lighting, and defining balusters. Soak in the tranquility n’ privacy of your own sparkling pool and spa trimmed w/ natural stone, baja shelf, pebble tech, and remote equipment access. Relax near the pool for outdoor dining w/separate covered seating. Landscaping lighting creates a magical nights. Prepare meals and spend quality family & friend time in your kitchen. White shaker style cabinetry w/ glass lighted displays, statement granite counters, large island w/ breakfast bar! SS faucet and sink, high end built-in dishwasher, double oven, builtin microwave, and 6- burner cook top with hood. Cozy up by the brick stone fireplace to experience Simi’s motto: ''Relax and Slow Down''. XL den in the back w/custom ceiling lighting perfect for a home theater. Flowing floorplan with 4 bdrs! M.bdrm with private bth. Organic hall bth w/slate flooring and wood vanity. Newer dual pane windows, and so much more. Enjoy a simpler, pace of life and begin your new chapter in this one of a kind home at 1830 Pope Ave! Outdoor dining, parks, hiking trails, parks, shops, schools and more!
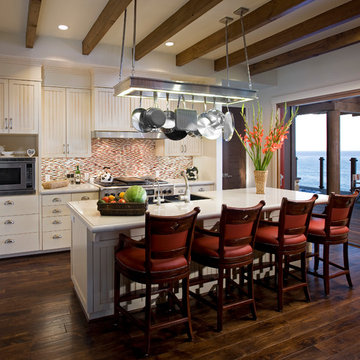
Mid-sized country l-shaped eat-in kitchen in Santa Barbara with a double-bowl sink, white cabinets, multi-coloured splashback, stainless steel appliances, medium hardwood floors, with island and recessed-panel cabinets.
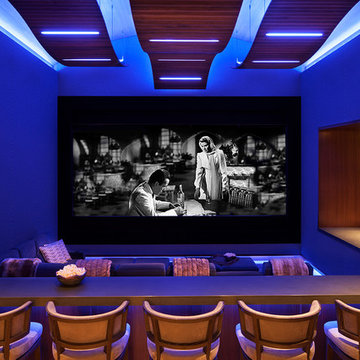
David O. Marlow Photography
Design ideas for an expansive country enclosed home theatre in Denver with a projector screen.
Design ideas for an expansive country enclosed home theatre in Denver with a projector screen.
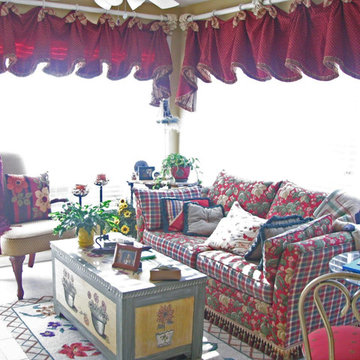
This is an example of a mid-sized country sunroom in Nashville with porcelain floors, no fireplace and a standard ceiling.
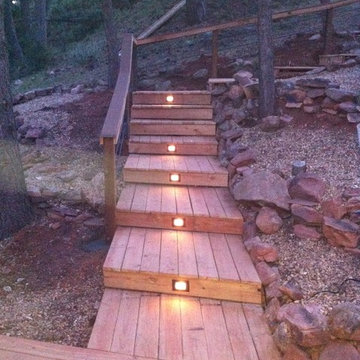
Freeman Construction Ltd
Photo of a small country backyard deck in Denver with a container garden and no cover.
Photo of a small country backyard deck in Denver with a container garden and no cover.
2,166 Purple Country Home Design Photos
8



















