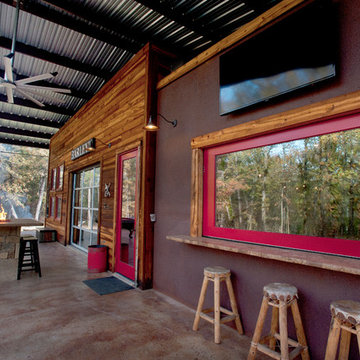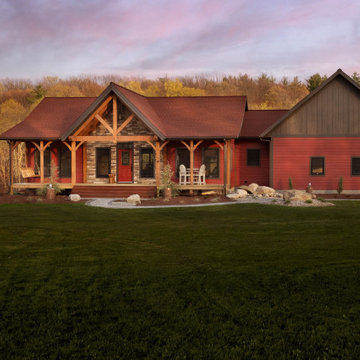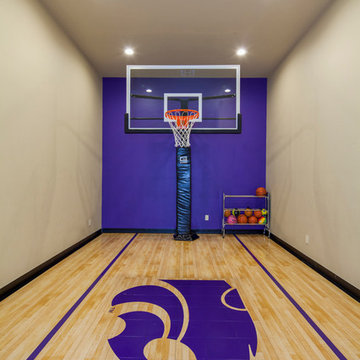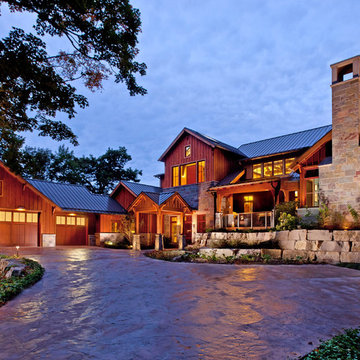2,165 Purple Country Home Design Photos
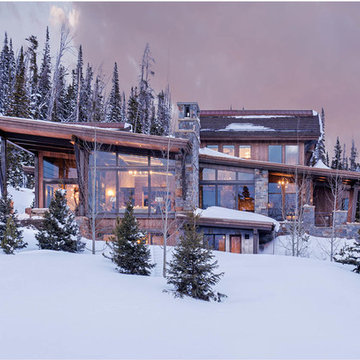
Mountain Peek is a custom residence located within the Yellowstone Club in Big Sky, Montana. The layout of the home was heavily influenced by the site. Instead of building up vertically the floor plan reaches out horizontally with slight elevations between different spaces. This allowed for beautiful views from every space and also gave us the ability to play with roof heights for each individual space. Natural stone and rustic wood are accented by steal beams and metal work throughout the home.
(photos by Whitney Kamman)
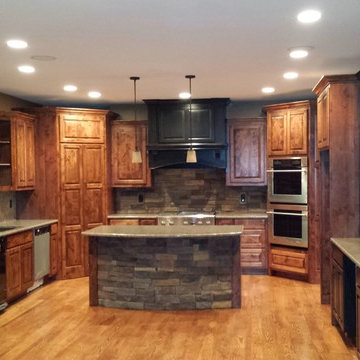
Design ideas for a mid-sized country u-shaped eat-in kitchen in Kansas City with an undermount sink, raised-panel cabinets, light wood cabinets, granite benchtops, multi-coloured splashback, stone tile splashback, stainless steel appliances, light hardwood floors, with island, brown floor and grey benchtop.
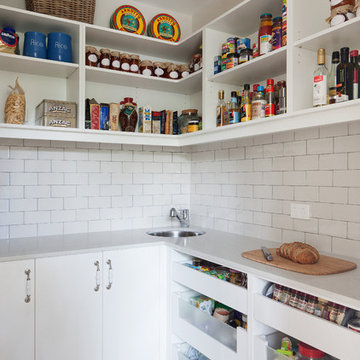
Photography by Shannon McGrath
Design ideas for a large country l-shaped kitchen pantry in Melbourne with white cabinets, white splashback, subway tile splashback, light hardwood floors, a drop-in sink, beaded inset cabinets, solid surface benchtops, stainless steel appliances and with island.
Design ideas for a large country l-shaped kitchen pantry in Melbourne with white cabinets, white splashback, subway tile splashback, light hardwood floors, a drop-in sink, beaded inset cabinets, solid surface benchtops, stainless steel appliances and with island.
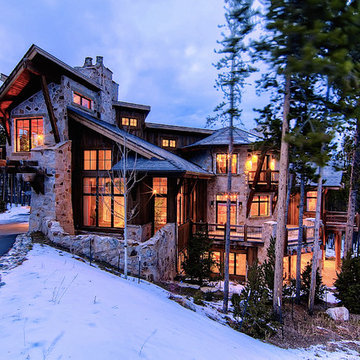
A european inspired ski home. 9000 square feet, 6 beds 9 bathrooms. The nations first net zero energy slope side home. Featuring post and beam construction, old world style stone walls, and an exquisite 3 story circular staircase. Overlooks the town of Breckenridge, slope side on Peak 8. Planning, Design, Construction by Trilogy Partners and it's design and build contractors.
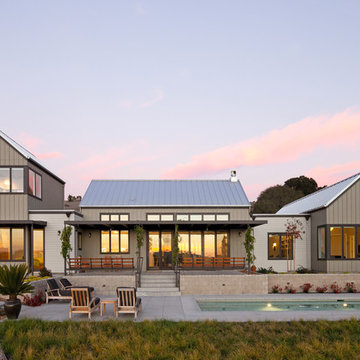
Elliott Johnson Photography
Country two-storey grey exterior in San Luis Obispo.
Country two-storey grey exterior in San Luis Obispo.
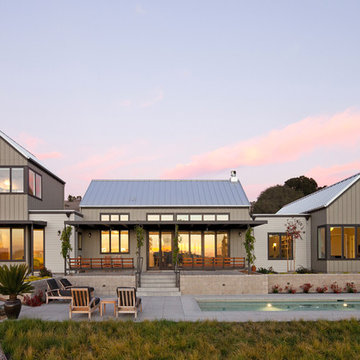
Elliott Johnson Photographer
Photo of a country two-storey grey exterior in San Luis Obispo with a gable roof and a metal roof.
Photo of a country two-storey grey exterior in San Luis Obispo with a gable roof and a metal roof.
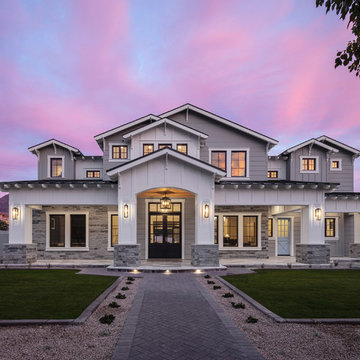
This home features many timeless designs and was catered to our clients and their five growing children
This is an example of a large country two-storey white house exterior in Phoenix with mixed siding, a gable roof and a metal roof.
This is an example of a large country two-storey white house exterior in Phoenix with mixed siding, a gable roof and a metal roof.
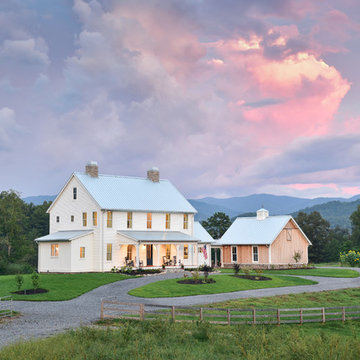
Country two-storey white house exterior in Other with concrete fiberboard siding, a gable roof and a metal roof.
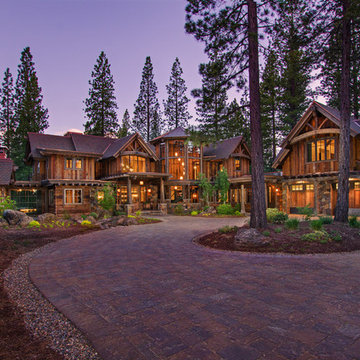
Sinead Hastings
This is an example of an expansive country two-storey exterior in Sacramento with wood siding.
This is an example of an expansive country two-storey exterior in Sacramento with wood siding.
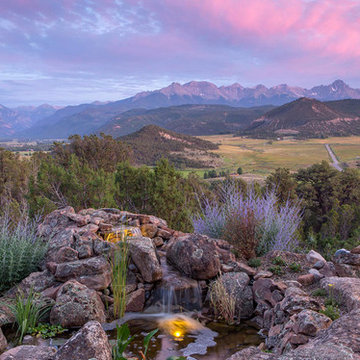
Kaibab Landscaping - Natural Stone Water Feature - Telluride Colorado. Photo credit: Josh Johnson
Large country backyard full sun formal garden in Denver with a water feature and natural stone pavers for fall.
Large country backyard full sun formal garden in Denver with a water feature and natural stone pavers for fall.
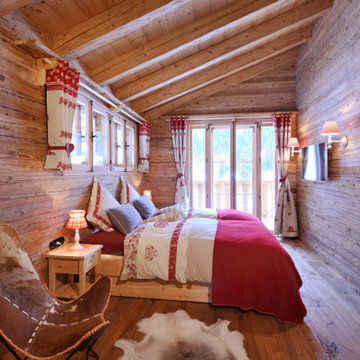
Günter Standl
This is an example of a country bedroom in Other with beige walls and light hardwood floors.
This is an example of a country bedroom in Other with beige walls and light hardwood floors.
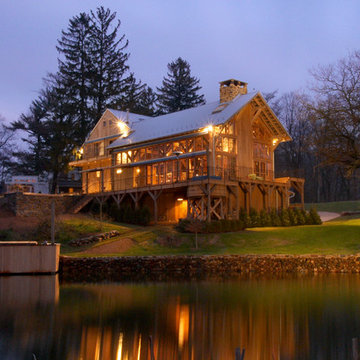
This old tobacco barn found new life by being repurposed as a residence next to this lake. The large walls of windows allow for amazing views. Timber Framer: Lancaster County Timber Frames / General Contractor: Historic Retorations
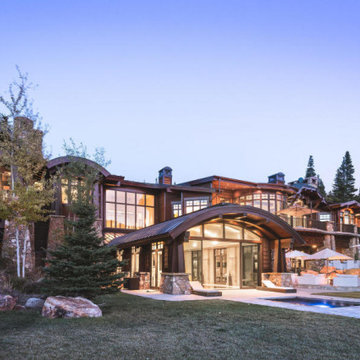
Photo of an expansive country three-storey brown house exterior in Salt Lake City with wood siding, a shed roof and a mixed roof.
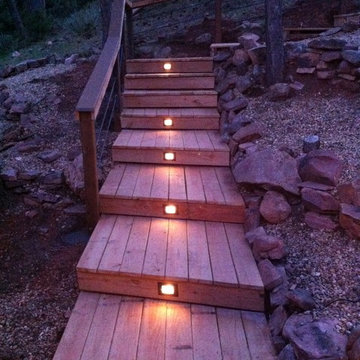
Freeman Construction Ltd
Photo of a small country backyard deck in Denver with a container garden and no cover.
Photo of a small country backyard deck in Denver with a container garden and no cover.
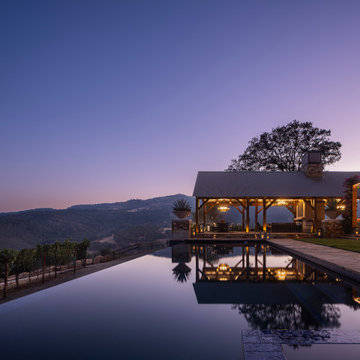
Design ideas for a large country side yard rectangular infinity pool in San Francisco with a pool house and natural stone pavers.
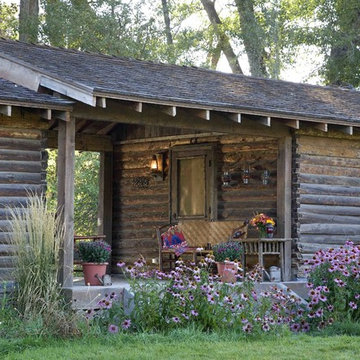
MillerRoodell Architects // Gordon Gregory Photography
Photo of a country one-storey brown exterior in Other with wood siding, a shingle roof and a gable roof.
Photo of a country one-storey brown exterior in Other with wood siding, a shingle roof and a gable roof.
2,165 Purple Country Home Design Photos
5



















