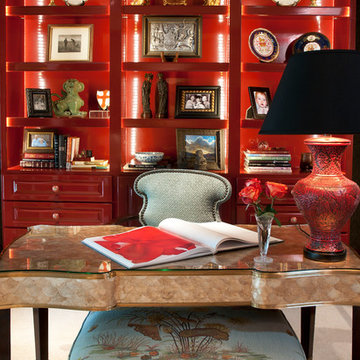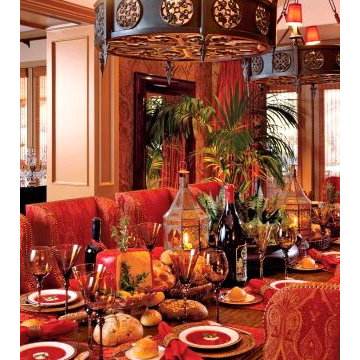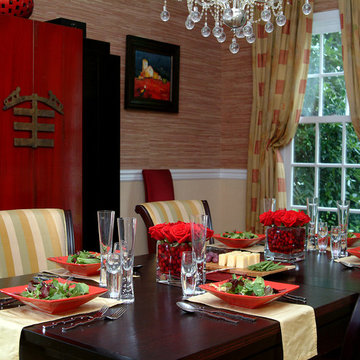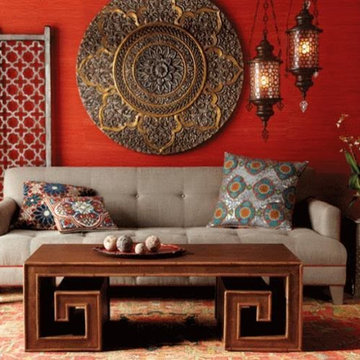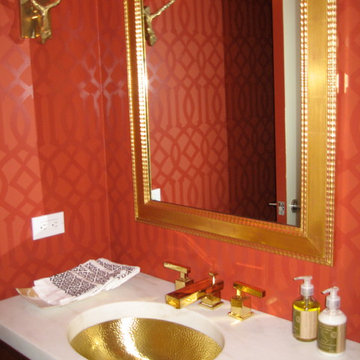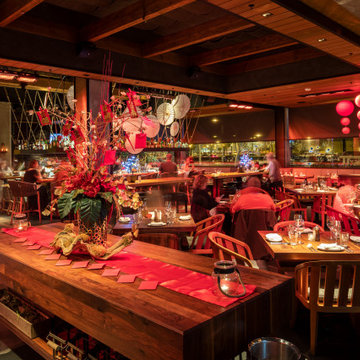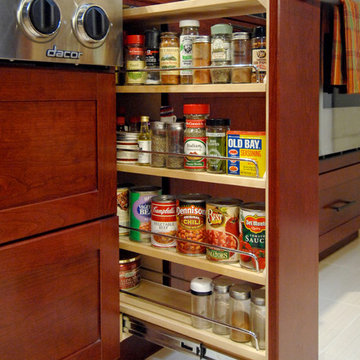1,999 Red Asian Home Design Photos
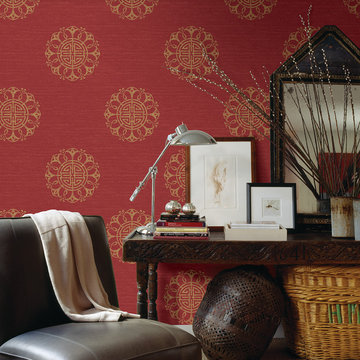
A fascinating and dazzling office! A collection of heirloom pieces mixed with a red medallion wallpaper design, brings mystery and intrigue to this cultured space.
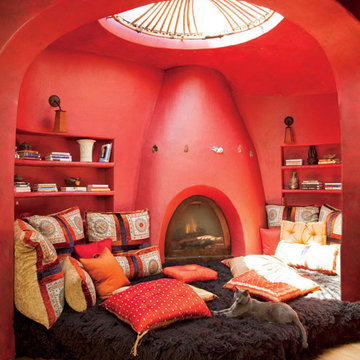
photo by: Roger Davies
Photo of an expansive asian master bedroom in Los Angeles with multi-coloured walls and a corner fireplace.
Photo of an expansive asian master bedroom in Los Angeles with multi-coloured walls and a corner fireplace.
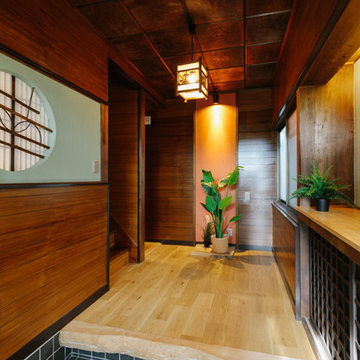
Asian entryway in Other with green walls, medium hardwood floors, beige floor and a brown front door.
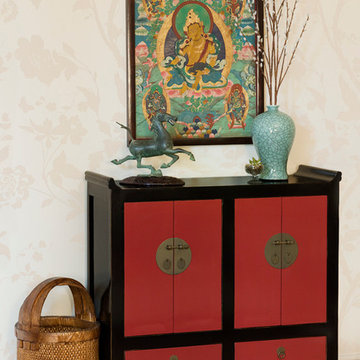
This red Ming cabinet is sure to make a bold statement wherever it is placed. The black trim accentuates the beautifully balanced geometry. Also pictured: Wicker Food Basket, Bronze Horse, Porcelain Crackle Motif Vase, Tibetan Tang Ka painting.
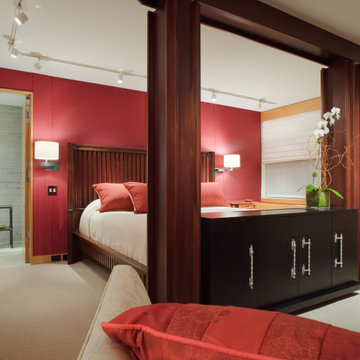
Anigre wood veneer is utilized for wall panels and storage elements throughout the apartment and in the master bedroom red silk wall panels are added. A custom bed footboard of cherry and ebonized maple, conceals a flat-screen television.
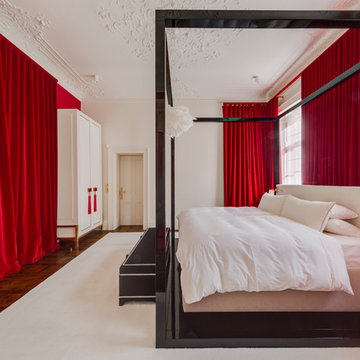
Large asian bedroom in London with white walls, light hardwood floors and brown floor.
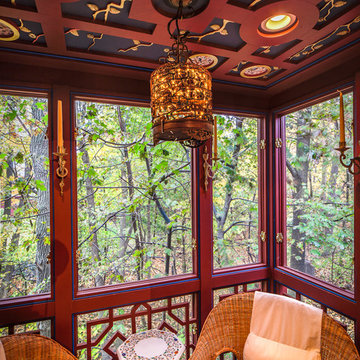
Three season porch with traditional Chinese ceiling grid work. The gold trimmed branches stem from a "tree of life" and have gold leaf gilded crystal petals.
Bill Meyer Photography
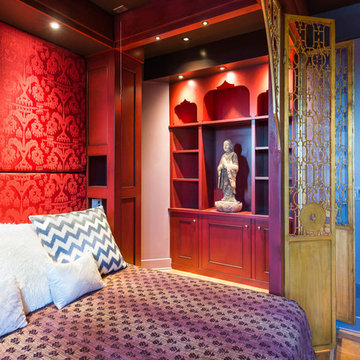
Mark Quéripel, AIA is an award-winning architect and interior designer, whose Boulder, Colorado design firm, MQ Architecture & Design, strives to create uniquely personal custom homes and remodels which resonate deeply with clients. The firm offers a wide array of professional services, and partners with some of the nation’s finest engineers and builders to provide a successful and synergistic building experience.
Alex Geller Photography
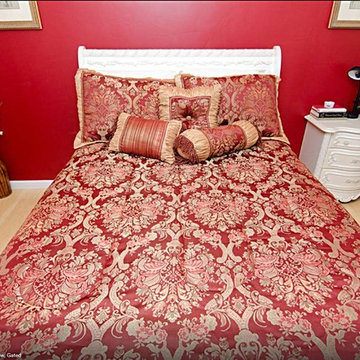
We Feng Shui'ed and designed this 8 unit Furnished Corporate Rental in San Jose, CA. This room was in the Relationship area, which benefits from red, white and pink. Luckily, the owner was not afraid of color, so we went to town!
Feature wall: Benjamin Moore Caliente. Other walls: Benjamin Moore Roxbury Caramel.
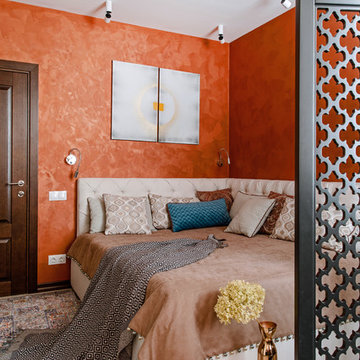
Инна Каблукова
Asian master bedroom in Other with orange walls, light hardwood floors and beige floor.
Asian master bedroom in Other with orange walls, light hardwood floors and beige floor.
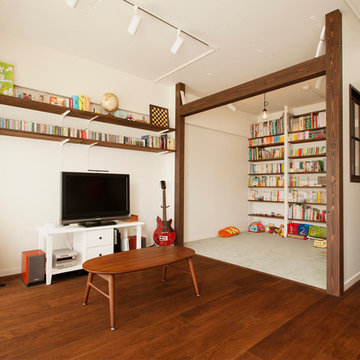
スタイル工房_stylekoubou
Inspiration for a mid-sized asian open concept family room in Tokyo Suburbs with dark hardwood floors and a freestanding tv.
Inspiration for a mid-sized asian open concept family room in Tokyo Suburbs with dark hardwood floors and a freestanding tv.
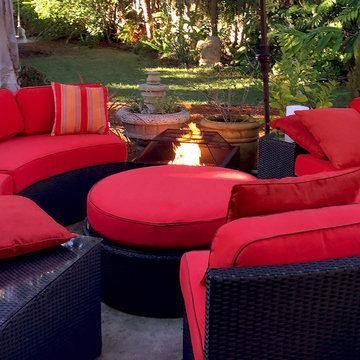
Customer Photo: "I am extremely satisfied with your cushions; they are of outstanding quality. And I love your customer service. Thanks for helping me through this so nicely and always staying on top of everything. "
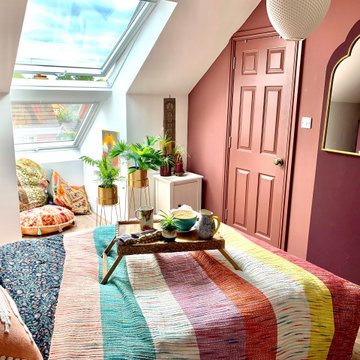
A loft was converted which we designed to maximise the space fitting in an ensuite bathroom, a built in wardrobe, a secret dressing table area, double stacked window reading area and a bespoke headboard wall.
1,999 Red Asian Home Design Photos
6



















