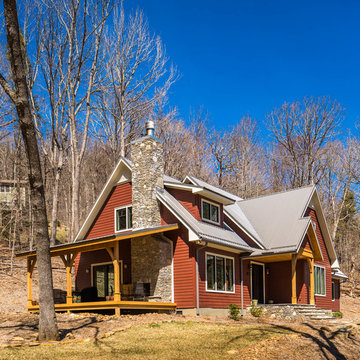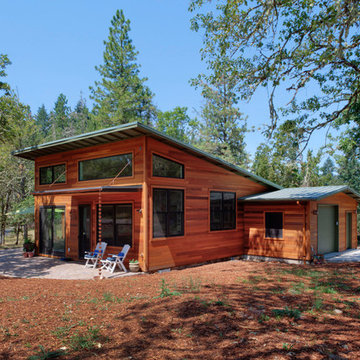Red Exterior Design Ideas with a Metal Roof
Refine by:
Budget
Sort by:Popular Today
41 - 60 of 837 photos
Item 1 of 3
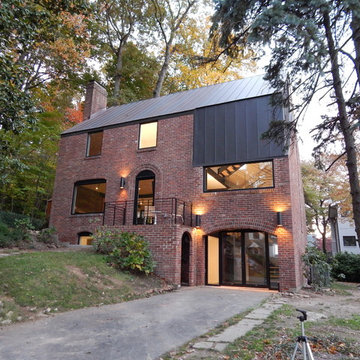
Paolasquare International and Chris Spielmann
This is an example of an expansive contemporary three-storey brick red house exterior in DC Metro with a gable roof and a metal roof.
This is an example of an expansive contemporary three-storey brick red house exterior in DC Metro with a gable roof and a metal roof.
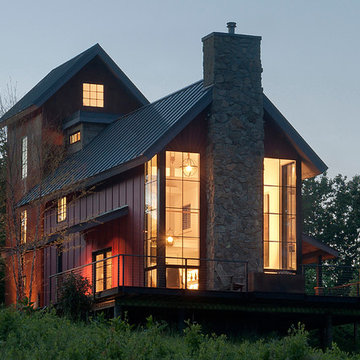
The house's corner windows create a soft glow and welcome view for visitors and residents. For information about our work, please contact info@studiombdc.com
Photo: Paul Burk
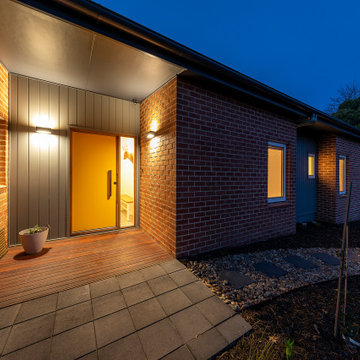
This is an example of a small contemporary one-storey brick red house exterior in Canberra - Queanbeyan with a flat roof and a metal roof.
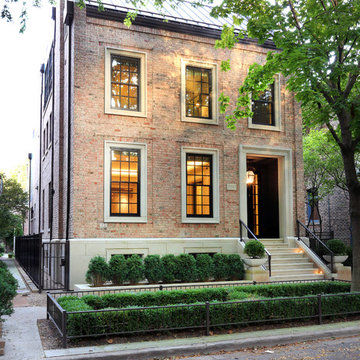
This state-of-the-art residence in Chicago presents a timeless front facade of limestone accents, lime-washed brick and a standing seam metal roof. As the building program leads from a classic entry to the rear terrace, the materials and details open the interiors to direct natural light and highly landscaped indoor-outdoor living spaces. The formal approach transitions into an open, contemporary experience.
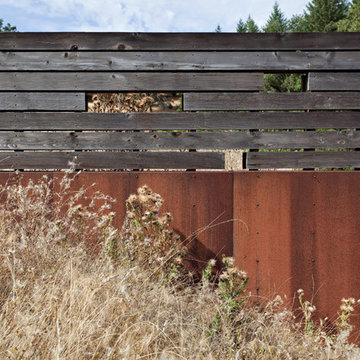
Copyrights: WA design
This is an example of a large contemporary two-storey stucco red house exterior in San Francisco with a metal roof.
This is an example of a large contemporary two-storey stucco red house exterior in San Francisco with a metal roof.
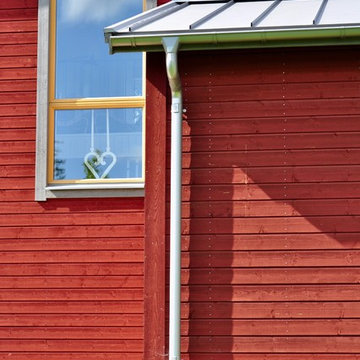
Inspiration for a modern three-storey red house exterior in Other with wood siding, a flat roof and a metal roof.
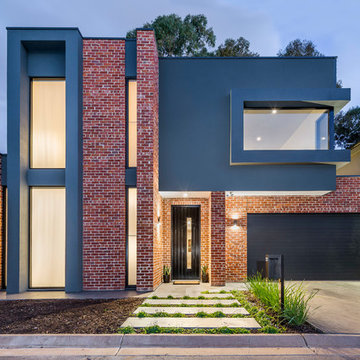
Photo of a contemporary two-storey brick red house exterior in Adelaide with a flat roof and a metal roof.
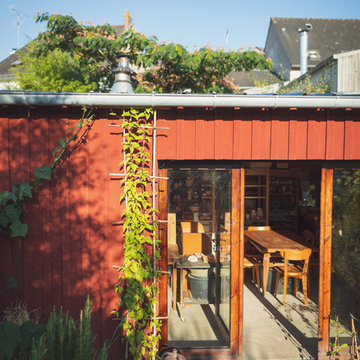
This is an example of a mid-sized scandinavian one-storey red townhouse exterior in Rennes with wood siding and a metal roof.
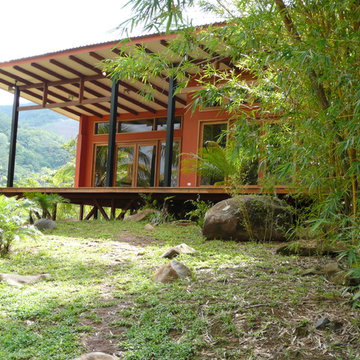
A bungalow containing a bedroom, sitting room, kitchenette and two bathrooms. This project provides on site housing for the owner of a construction firm and guest quarters when he is not on site. The project uses thickened side walls and glazed end walls to blur the border between inside and outside. The large deck and overhanging roof allow outdoor enjoyment in the hot and wet climate of Costa Rica. Integrated stacked stone site walls tie the building into the site while the raised deck frames the expansive views down the valley.
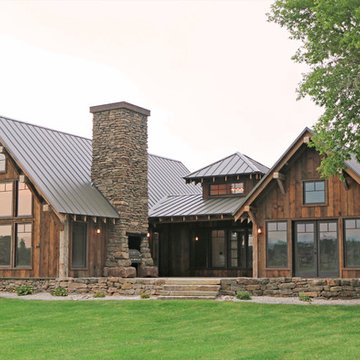
Heritage Woodworks, Inc.
Design ideas for a country one-storey red house exterior in Other with wood siding, a gable roof and a metal roof.
Design ideas for a country one-storey red house exterior in Other with wood siding, a gable roof and a metal roof.
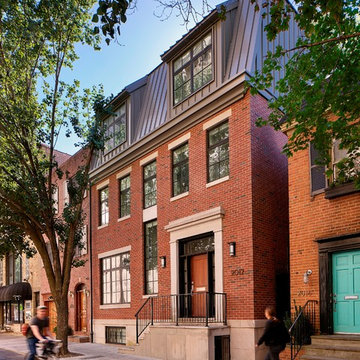
Jeffrey Totaro
Photo of a traditional three-storey brick red house exterior in Philadelphia with a metal roof.
Photo of a traditional three-storey brick red house exterior in Philadelphia with a metal roof.
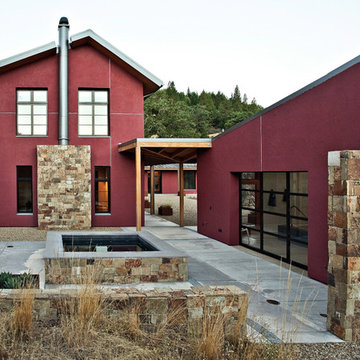
Copyrights: WA design
Design ideas for a large contemporary two-storey stucco red house exterior in San Francisco with a metal roof.
Design ideas for a large contemporary two-storey stucco red house exterior in San Francisco with a metal roof.
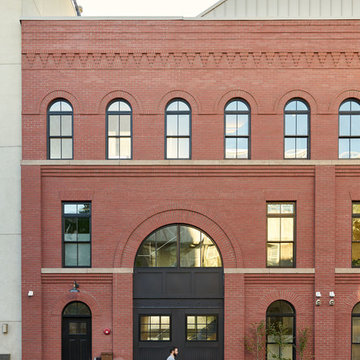
Joshua McHugh
Large transitional three-storey brick red townhouse exterior in New York with a metal roof.
Large transitional three-storey brick red townhouse exterior in New York with a metal roof.
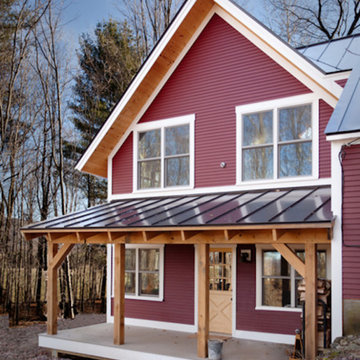
This family was growing and needed to make more room. Rather than move to a new location, they decided to do a gut renovation and addition to their existing home. Part of what the client was looking for was to open up the house quite a bit more, which can be seen below in the flow from the kitchen into the living areas.
We really like using timber framing when completing structural updates and we were able to implement that in this project for both practical and aesthetic purposes. In the kitchen we used walnut and birch and pine wide-plank flooring to further this look.
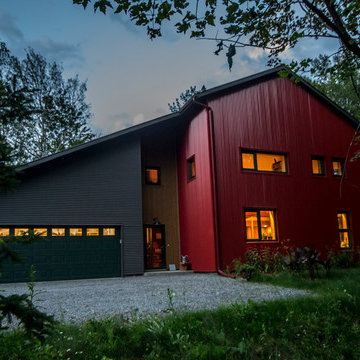
Leon Switzer, Photographer
Inspiration for a small industrial two-storey red house exterior in Ottawa with metal siding, a gable roof and a metal roof.
Inspiration for a small industrial two-storey red house exterior in Ottawa with metal siding, a gable roof and a metal roof.
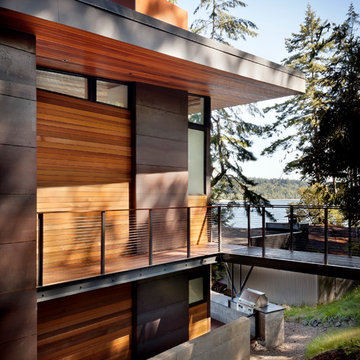
Tim Bies
This is an example of a small modern two-storey red house exterior in Seattle with metal siding, a shed roof and a metal roof.
This is an example of a small modern two-storey red house exterior in Seattle with metal siding, a shed roof and a metal roof.
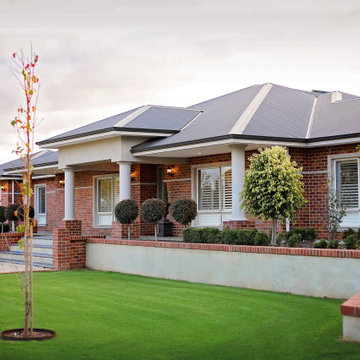
Photo of a large traditional one-storey brick red house exterior in Other with a metal roof and a grey roof.
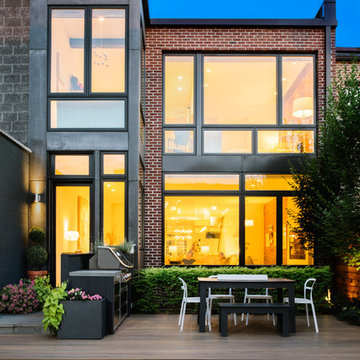
Inspiration for a mid-sized contemporary two-storey brick red house exterior in DC Metro with a flat roof and a metal roof.
Red Exterior Design Ideas with a Metal Roof
3
