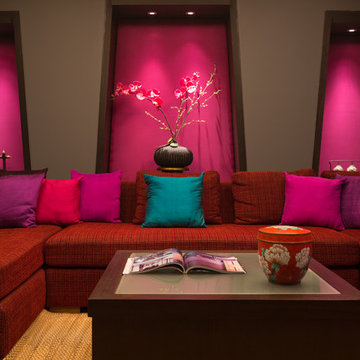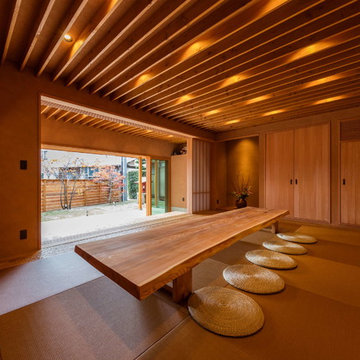Red Formal Living Room Design Photos
Refine by:
Budget
Sort by:Popular Today
21 - 40 of 1,043 photos
Item 1 of 3
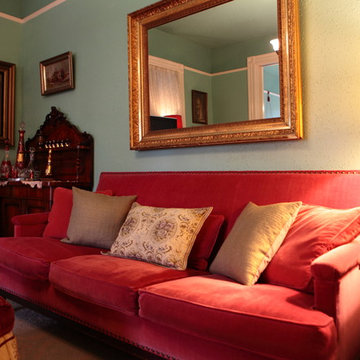
Photos by Allison Smith and Joe Robinson
This is an example of a mid-sized traditional formal enclosed living room in Portland with green walls, carpet and a standard fireplace.
This is an example of a mid-sized traditional formal enclosed living room in Portland with green walls, carpet and a standard fireplace.
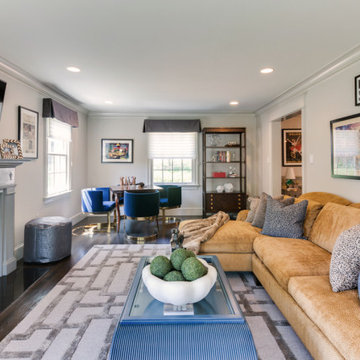
Design ideas for a mid-sized transitional formal enclosed living room in DC Metro with white walls, dark hardwood floors, a wall-mounted tv, brown floor, a standard fireplace and a wood fireplace surround.
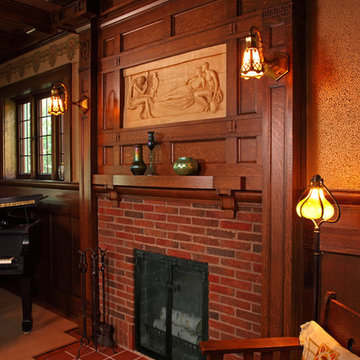
Architecture & Interior Design: David Heide Design Studio – Photos: Greg Page Photography
Design ideas for a traditional formal enclosed living room in Minneapolis with brown walls, carpet, a standard fireplace, a brick fireplace surround and no tv.
Design ideas for a traditional formal enclosed living room in Minneapolis with brown walls, carpet, a standard fireplace, a brick fireplace surround and no tv.
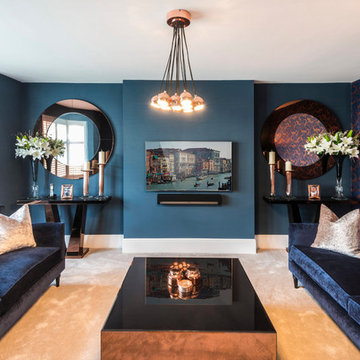
Imagine stepping into a bold and bright new home interior where detail exudes personality and vibrancy. The living room furniture, crafted bespoke, serves as the centerpiece of this eclectic space, showcasing unique shapes, textures and colours that reflect the homeowner's distinctive style. A striking mix of vivid hues such as deep blues and vibrant orange infuses the room with energy and warmth, while statement pieces like a custom-designed sofa or a bespoke coffee table add a touch of artistic flair. Large windows flood the room with natural light, enhancing the cheerful atmosphere and illuminating the bespoke furniture's exquisite craftsmanship. Bold wallpaper is daring creating a dynamic and inviting ambiance that is totally delightful. This bold and bright new home interior embodies a sense of creativity and individuality, where bespoke furniture takes centre stage in a space that is as unique and captivating as the homeowner themselves.
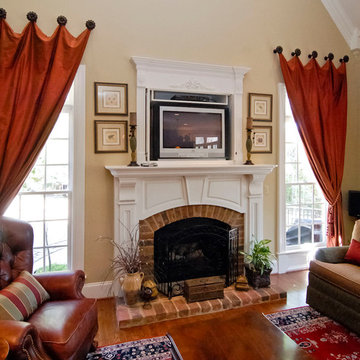
Design ideas for a mid-sized transitional formal enclosed living room in Other with beige walls, medium hardwood floors, a standard fireplace, a brick fireplace surround and no tv.
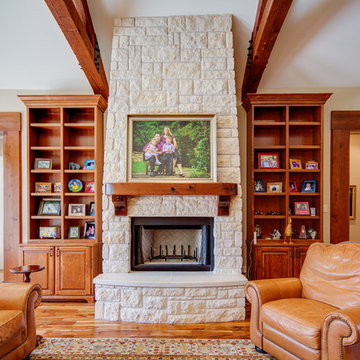
Larry Field
Photo of a large country formal open concept living room in Houston with medium hardwood floors, a standard fireplace, a stone fireplace surround, beige walls and no tv.
Photo of a large country formal open concept living room in Houston with medium hardwood floors, a standard fireplace, a stone fireplace surround, beige walls and no tv.
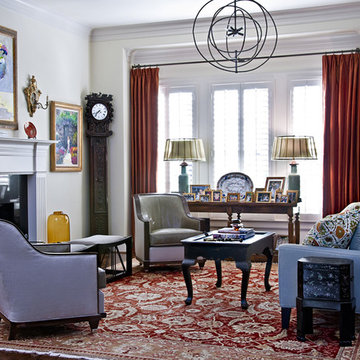
This is an example of a mid-sized traditional formal enclosed living room in Dallas with a standard fireplace, white walls, dark hardwood floors, a tile fireplace surround and no tv.
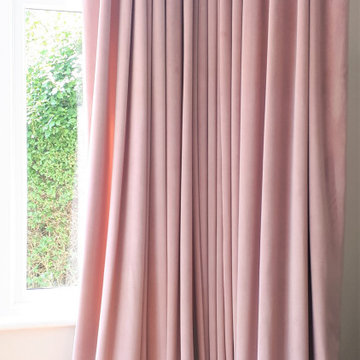
Single (cartridge) pleat made to measure pale pink velvet curtains, fitted into a bay window area on an aluminium track.
Fabric used Clarke and Clarke Alvar velvet in petal with sateen cotton lining.

Design ideas for a mid-sized eclectic formal enclosed living room in Phoenix with red walls, dark hardwood floors, no fireplace, no tv and brown floor.
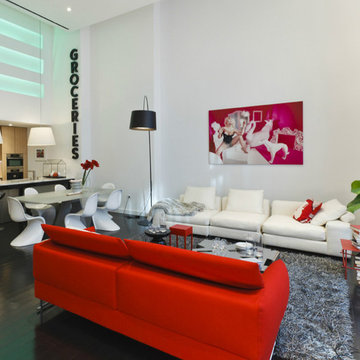
Design ideas for a small contemporary formal open concept living room in New York with no fireplace, white walls, dark hardwood floors and a freestanding tv.

The brief for this project involved a full house renovation, and extension to reconfigure the ground floor layout. To maximise the untapped potential and make the most out of the existing space for a busy family home.
When we spoke with the homeowner about their project, it was clear that for them, this wasn’t just about a renovation or extension. It was about creating a home that really worked for them and their lifestyle. We built in plenty of storage, a large dining area so they could entertain family and friends easily. And instead of treating each space as a box with no connections between them, we designed a space to create a seamless flow throughout.
A complete refurbishment and interior design project, for this bold and brave colourful client. The kitchen was designed and all finishes were specified to create a warm modern take on a classic kitchen. Layered lighting was used in all the rooms to create a moody atmosphere. We designed fitted seating in the dining area and bespoke joinery to complete the look. We created a light filled dining space extension full of personality, with black glazing to connect to the garden and outdoor living.
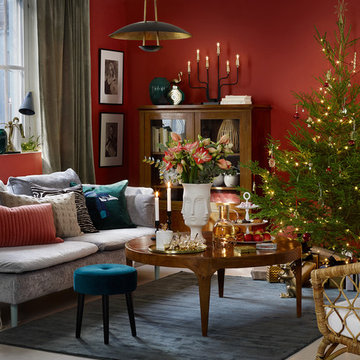
From: Allt i Hemmet
Styling: Camilla Furst
Photographer: Michael Förster
This is an example of a small eclectic formal living room in Other with green walls.
This is an example of a small eclectic formal living room in Other with green walls.
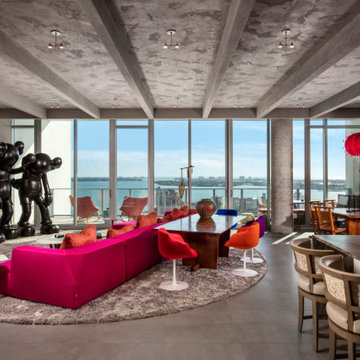
Original KAWS sculptures are placed in the corner of this expansive great room / living room of this Sarasota Vue penthouse build-out overlooking Sarasota Bay. The great room's pink sofa is much like a bright garden flower, and the custom-dyed feathers on the dining room chandelier add to the outdoor motif of the Italian garden design.
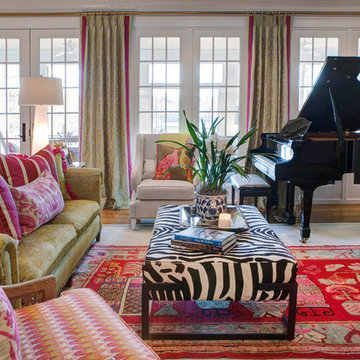
Design ideas for a mid-sized eclectic formal open concept living room in Other with beige walls, medium hardwood floors and no tv.
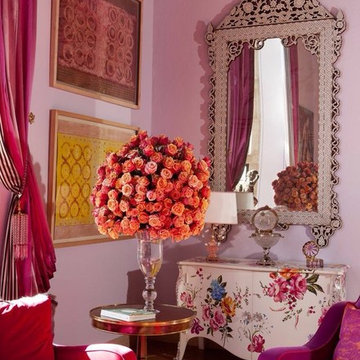
Ball room at Greystone Mansion.
Inspiration for a large eclectic formal open concept living room in Los Angeles with pink walls, light hardwood floors, no fireplace, no tv and beige floor.
Inspiration for a large eclectic formal open concept living room in Los Angeles with pink walls, light hardwood floors, no fireplace, no tv and beige floor.
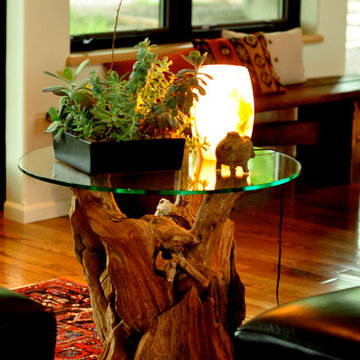
Designed and Constructed by John Mast Construction, Photo by Caleb Mast
Mid-sized modern formal open concept living room in Other with white walls, medium hardwood floors, a wood stove, a plaster fireplace surround, brown floor and no tv.
Mid-sized modern formal open concept living room in Other with white walls, medium hardwood floors, a wood stove, a plaster fireplace surround, brown floor and no tv.
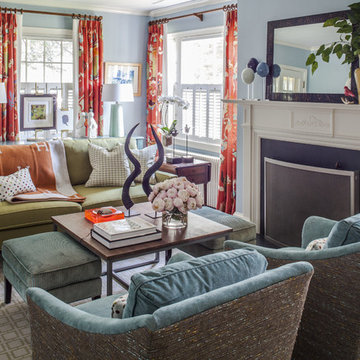
Design by Christopher Patrick
Photo of a mid-sized eclectic formal enclosed living room in DC Metro with blue walls, a standard fireplace, no tv, dark hardwood floors and a stone fireplace surround.
Photo of a mid-sized eclectic formal enclosed living room in DC Metro with blue walls, a standard fireplace, no tv, dark hardwood floors and a stone fireplace surround.
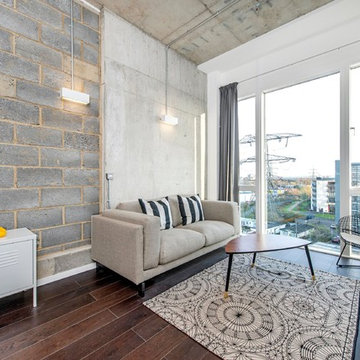
Design ideas for a small industrial formal living room in London with white walls and dark hardwood floors.
Red Formal Living Room Design Photos
2
