Red Formal Living Room Design Photos
Refine by:
Budget
Sort by:Popular Today
41 - 60 of 1,043 photos
Item 1 of 3
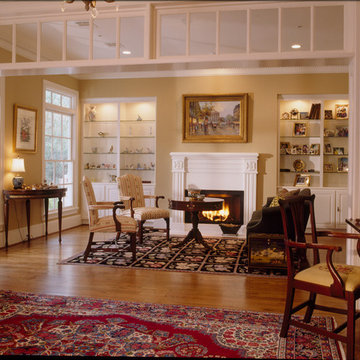
The formal Living room features custom built in glass shelving with lighting and a warm and inviting fireplace.
Photo of a mid-sized arts and crafts formal enclosed living room in Houston with yellow walls, light hardwood floors, a standard fireplace and a wood fireplace surround.
Photo of a mid-sized arts and crafts formal enclosed living room in Houston with yellow walls, light hardwood floors, a standard fireplace and a wood fireplace surround.
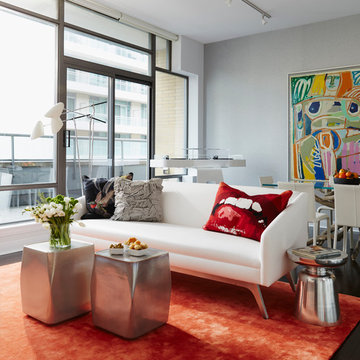
Michael Graydon
Photo of a mid-sized contemporary formal open concept living room in Toronto with grey walls, dark hardwood floors, no fireplace and no tv.
Photo of a mid-sized contemporary formal open concept living room in Toronto with grey walls, dark hardwood floors, no fireplace and no tv.
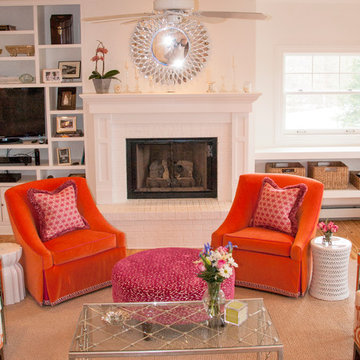
Mid-sized beach style formal open concept living room in Other with white walls, medium hardwood floors, a standard fireplace, a brick fireplace surround, a freestanding tv and brown floor.
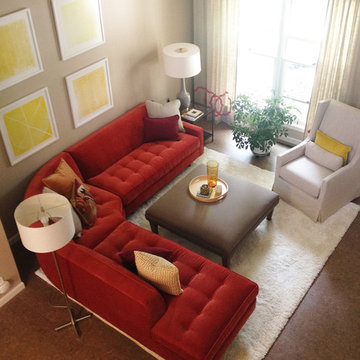
Marnie Keilholz
Design ideas for a mid-sized modern formal open concept living room in Other with beige walls and cork floors.
Design ideas for a mid-sized modern formal open concept living room in Other with beige walls and cork floors.
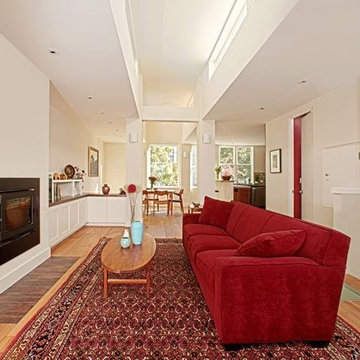
Bernal heights living space, San Francisco. Color Touch Painting
This is an example of a mid-sized contemporary formal open concept living room in San Francisco with light hardwood floors, white walls, a standard fireplace and beige floor.
This is an example of a mid-sized contemporary formal open concept living room in San Francisco with light hardwood floors, white walls, a standard fireplace and beige floor.
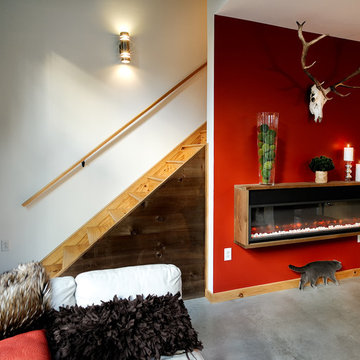
F2FOTO
Large country formal loft-style living room in New York with red walls, concrete floors, a hanging fireplace, no tv, grey floor and a wood fireplace surround.
Large country formal loft-style living room in New York with red walls, concrete floors, a hanging fireplace, no tv, grey floor and a wood fireplace surround.
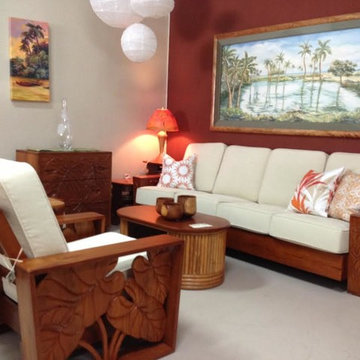
Small tropical formal open concept living room in Hawaii with red walls, carpet, no fireplace, no tv and beige floor.
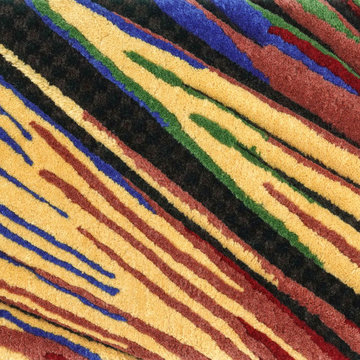
In 17th century Isaac Newton identified the colors (red, orange, yellow, green, blue, indigo, and violet) that make up the visible spectrum. And as his discovery at a time shocked the world and became a first step for a new era of discoveries and world evolution, we believe that the new Electric collection, creation of which is based on a solid theory of photon spectrum and physical characteristics of 4 speeds of rays which travel between Gamma as form of nuclear and cosmic radiation to infrared rays, a result of movement of lower-energy photons, will become a breakthrough of contemporary interior design.
This collection reflects a principally new approach to perception of rug in interior making it an art object at the first place. Nevertheless, very important value that remains untouched whatever we do and however futuristic our works are is extreme care about ecologic background and sustainability of our product. Through all the history of Atelier Tapis Rouge each of our rugs has been manually drawn by the team of our designers and afterwards tinted and knotted by hands of best Nepalese craftsmen, who carefully maintain tradition of rug knotting throughout the centuries.
The world has gone through a very hard time during last 2 years and perception of things, behavior, philosophic approach of people has changed drastically. We all need a recharge of energy and inspiration to restart our live paths in a new reality and there is no better place where we get energetic feed as home and family. Therefore, having created Electtrico we meant to boost the homes with warm solar energy – eternal source of life and continuity and we believe that it is a good start for new conquests.
Designed by Natalia Enze
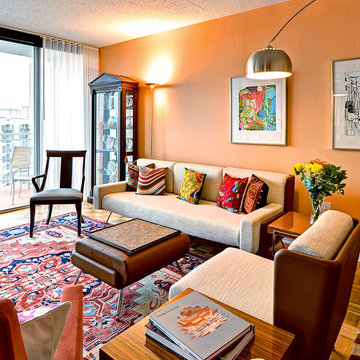
Mike Irby
This is an example of a transitional formal living room in Philadelphia with orange walls and no fireplace.
This is an example of a transitional formal living room in Philadelphia with orange walls and no fireplace.
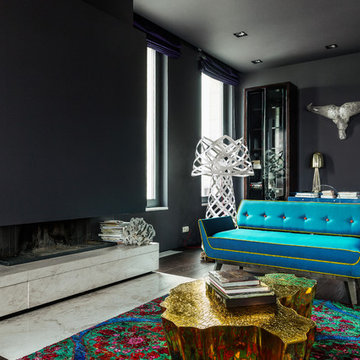
Our RUT floor lamp feels very much at home in this fabulous apartment in Moscow, Russia. Many thanks to Maria Katkova.
Photo of a large contemporary formal enclosed living room in Madrid with black walls, a ribbon fireplace, marble floors, a stone fireplace surround and no tv.
Photo of a large contemporary formal enclosed living room in Madrid with black walls, a ribbon fireplace, marble floors, a stone fireplace surround and no tv.
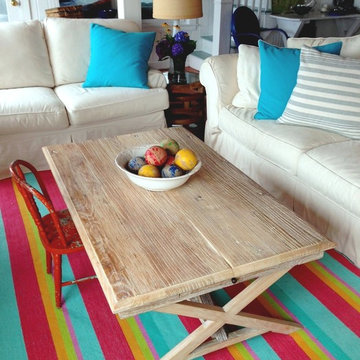
Inspiration for a mid-sized eclectic formal open concept living room in Boston with white walls and carpet.
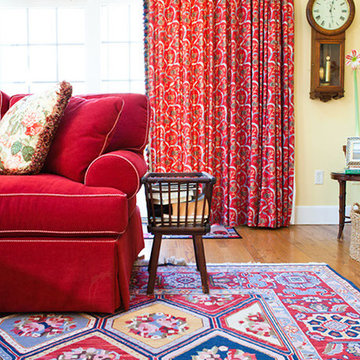
Saybrook Country Barn
Fine Home Interiors, Designer Inspired Furniture and Decor
2 Main Street,
Old Saybrook, Connecticut
06475
860-388-0891
This is an example of a mid-sized transitional formal enclosed living room in Bridgeport with blue walls, medium hardwood floors, a standard fireplace and a wood fireplace surround.
This is an example of a mid-sized transitional formal enclosed living room in Bridgeport with blue walls, medium hardwood floors, a standard fireplace and a wood fireplace surround.
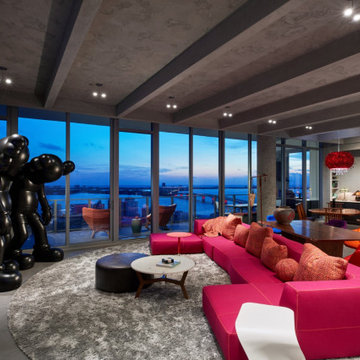
The architecture and layout of the dining room and living room in this Sarasota Vue penthouse has an Italian garden theme as if several buildings are stacked next to each other where each surface is unique in texture and color.
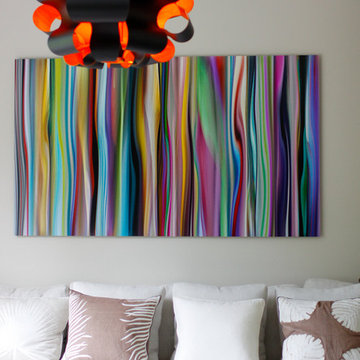
This 7,000 square foot space located is a modern weekend getaway for a modern family of four. The owners were looking for a designer who could fuse their love of art and elegant furnishings with the practicality that would fit their lifestyle. They owned the land and wanted to build their new home from the ground up. Betty Wasserman Art & Interiors, Ltd. was a natural fit to make their vision a reality.
Upon entering the house, you are immediately drawn to the clean, contemporary space that greets your eye. A curtain wall of glass with sliding doors, along the back of the house, allows everyone to enjoy the harbor views and a calming connection to the outdoors from any vantage point, simultaneously allowing watchful parents to keep an eye on the children in the pool while relaxing indoors. Here, as in all her projects, Betty focused on the interaction between pattern and texture, industrial and organic.
Project completed by New York interior design firm Betty Wasserman Art & Interiors, which serves New York City, as well as across the tri-state area and in The Hamptons.
For more about Betty Wasserman, click here: https://www.bettywasserman.com/
To learn more about this project, click here: https://www.bettywasserman.com/spaces/sag-harbor-hideaway/
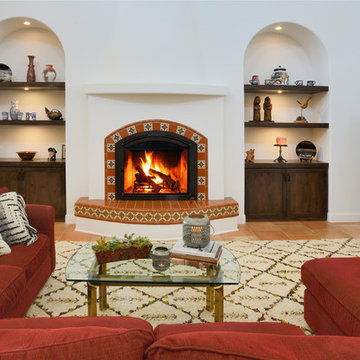
Inspiration for a mediterranean formal open concept living room in Sacramento with a tile fireplace surround, white walls, terra-cotta floors, a concealed tv and orange floor.
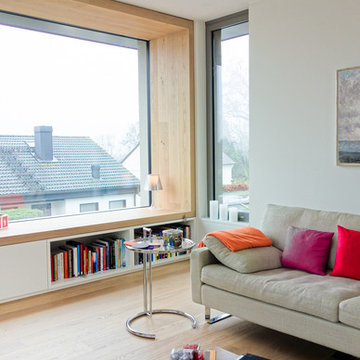
Foto: Jens Bergmann / KSB Architekten
Design ideas for an expansive contemporary formal open concept living room in Frankfurt with white walls and light hardwood floors.
Design ideas for an expansive contemporary formal open concept living room in Frankfurt with white walls and light hardwood floors.
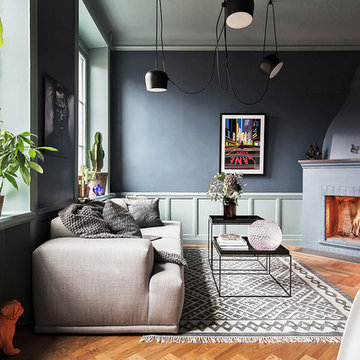
Photo of a mid-sized modern formal open concept living room in Stockholm with blue walls, medium hardwood floors, a corner fireplace and no tv.
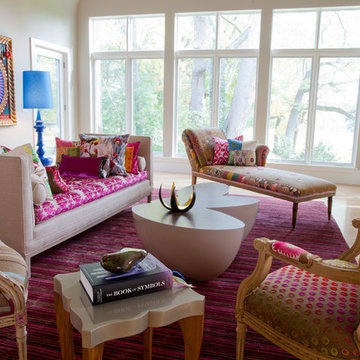
Mid-sized contemporary formal enclosed living room in Miami with beige walls, light hardwood floors and no tv.
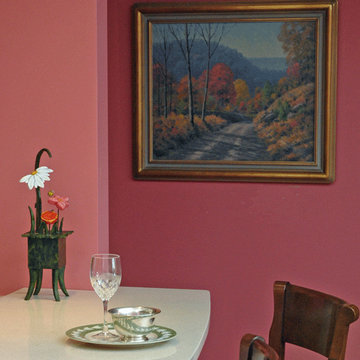
Mid-sized traditional formal open concept living room in Orange County with pink walls, light hardwood floors and brown floor.

This is the model unit for modern live-work lofts. The loft features 23 foot high ceilings, a spiral staircase, and an open bedroom mezzanine.
Photo of a mid-sized industrial formal enclosed living room in Portland with grey walls, concrete floors, a standard fireplace, grey floor, no tv and a metal fireplace surround.
Photo of a mid-sized industrial formal enclosed living room in Portland with grey walls, concrete floors, a standard fireplace, grey floor, no tv and a metal fireplace surround.
Red Formal Living Room Design Photos
3