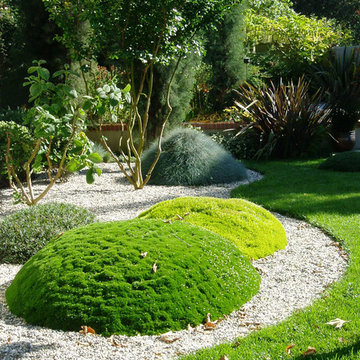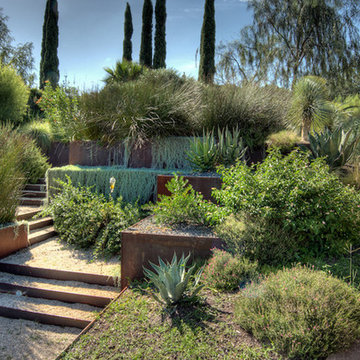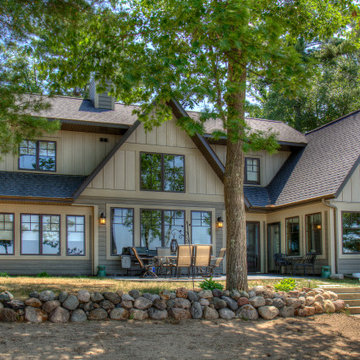2,074,434 Red, Green Home Design Photos
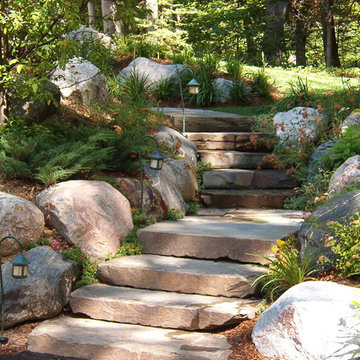
Architect: nickwhite.com
Builder: Collie Construction
Landscape Contractor: www.louisahoffmannursery.com
Traditional sloped garden in Other with natural stone pavers.
Traditional sloped garden in Other with natural stone pavers.
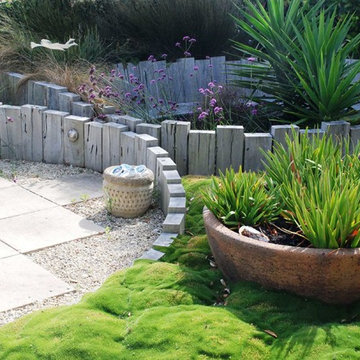
The owner of this beach-house is a very keen gardener and was keen to create a variety of spaces for plants and intimate areas for sitting within the garden. The heart-shaped layout creates several small usable areas for sitting out in a variety of conditions/seasons etc and creates interesting areas for planting. The garden also spills out onto the road reserve where it provides a wonderful feature at the end of this quiet beach-side street. Rebecca Wilson
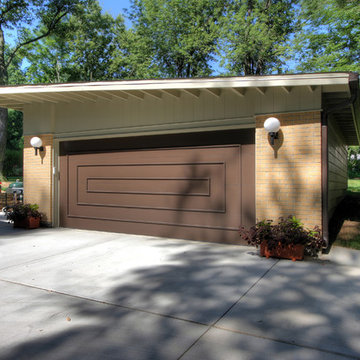
A renowned St. Louis mid-century modern architect's home in St. Louis, MO is now owned by his son, who grew up in the home. The original detached garage was failing.
Mosby architects worked with the architect's original drawings of the home to create a new garage that matched and echoed the style of the home, from roof slope to brick color. Several pieces from the original garage were salvaged to be used on and around the new detached garage. The design of the wood overhead garage door mimics those found at Frank Lloyd Wright's Taliesin in Wisconsin.
Photos by Mosby Building Arts.
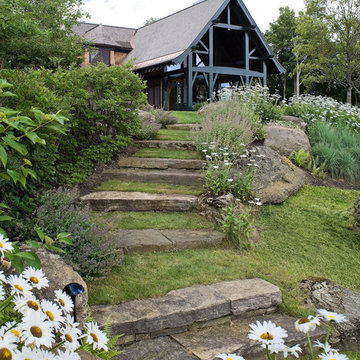
Situated on a 100 acre site, this landscape for a private residence draws it's inspiration from the classic mountain lodges of the northeast. Rich sweeping drifts of native perennials, grasses and shrubs create a relaxed, elegant composition that ground the home and define a variety of spaces for family gathering, entertaining and quiet reflection. Large caliper trees were planted to compliment the surrounding mature trees, providing a sense of permanence and timelessness. An existing pond was augmented and expanded for swimming with a 'diving rock' hand selected and perched at one end. The south-facing terrace is defined by large slabs of stone and a grand outdoor fireplace that gives way to views of the neighboring ski trails.
Photo Credit: Westphalen Photography
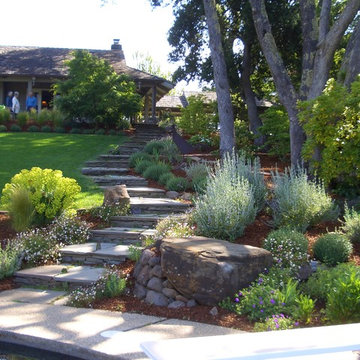
Wide, gradual stone steps lead off the back patio to the poolside.
Traditional sloped garden in San Francisco with natural stone pavers.
Traditional sloped garden in San Francisco with natural stone pavers.
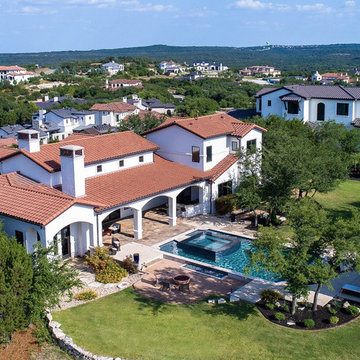
Large mediterranean two-storey stucco white house exterior in Austin with a gable roof and a tile roof.
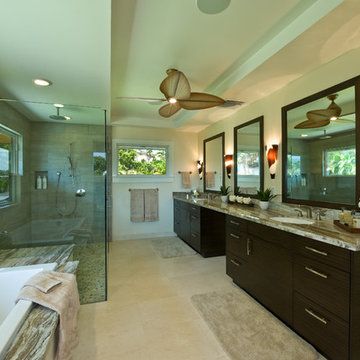
This is an example of a large tropical master bathroom in Hawaii with an undermount sink, flat-panel cabinets, dark wood cabinets, granite benchtops, a drop-in tub, a corner shower, green walls, travertine floors, gray tile, beige floor and a hinged shower door.
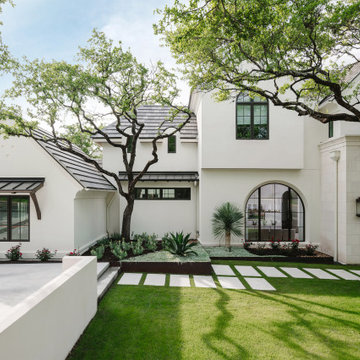
Photography by Chase Daniel
Expansive mediterranean two-storey white house exterior in Austin with mixed siding, a gable roof and a mixed roof.
Expansive mediterranean two-storey white house exterior in Austin with mixed siding, a gable roof and a mixed roof.
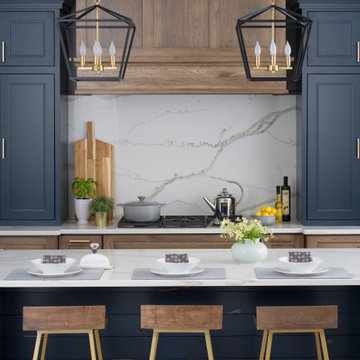
This modern farmhouse kitchen features a beautiful combination of Navy Blue painted and gray stained Hickory cabinets that’s sure to be an eye-catcher. The elegant “Morel” stain blends and harmonizes the natural Hickory wood grain while emphasizing the grain with a subtle gray tone that beautifully coordinated with the cool, deep blue paint.
The “Gale Force” SW 7605 blue paint from Sherwin-Williams is a stunning deep blue paint color that is sophisticated, fun, and creative. It’s a stunning statement-making color that’s sure to be a classic for years to come and represents the latest in color trends. It’s no surprise this beautiful navy blue has been a part of Dura Supreme’s Curated Color Collection for several years, making the top 6 colors for 2017 through 2020.
Beyond the beautiful exterior, there is so much well-thought-out storage and function behind each and every cabinet door. The two beautiful blue countertop towers that frame the modern wood hood and cooktop are two intricately designed larder cabinets built to meet the homeowner’s exact needs.
The larder cabinet on the left is designed as a beverage center with apothecary drawers designed for housing beverage stir sticks, sugar packets, creamers, and other misc. coffee and home bar supplies. A wine glass rack and shelves provides optimal storage for a full collection of glassware while a power supply in the back helps power coffee & espresso (machines, blenders, grinders and other small appliances that could be used for daily beverage creations. The roll-out shelf makes it easier to fill clean and operate each appliance while also making it easy to put away. Pocket doors tuck out of the way and into the cabinet so you can easily leave open for your household or guests to access, but easily shut the cabinet doors and conceal when you’re ready to tidy up.
Beneath the beverage center larder is a drawer designed with 2 layers of multi-tasking storage for utensils and additional beverage supplies storage with space for tea packets, and a full drawer of K-Cup storage. The cabinet below uses powered roll-out shelves to create the perfect breakfast center with power for a toaster and divided storage to organize all the daily fixings and pantry items the household needs for their morning routine.
On the right, the second larder is the ultimate hub and center for the homeowner’s baking tasks. A wide roll-out shelf helps store heavy small appliances like a KitchenAid Mixer while making them easy to use, clean, and put away. Shelves and a set of apothecary drawers help house an assortment of baking tools, ingredients, mixing bowls and cookbooks. Beneath the counter a drawer and a set of roll-out shelves in various heights provides more easy access storage for pantry items, misc. baking accessories, rolling pins, mixing bowls, and more.
The kitchen island provides a large worktop, seating for 3-4 guests, and even more storage! The back of the island includes an appliance lift cabinet used for a sewing machine for the homeowner’s beloved hobby, a deep drawer built for organizing a full collection of dishware, a waste recycling bin, and more!
All and all this kitchen is as functional as it is beautiful!
Request a FREE Dura Supreme Brochure Packet:
http://www.durasupreme.com/request-brochure
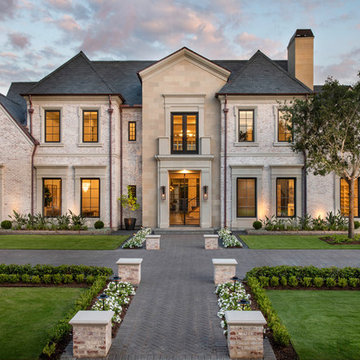
Photo of an expansive contemporary two-storey brick house exterior in Houston with a gable roof and a tile roof.
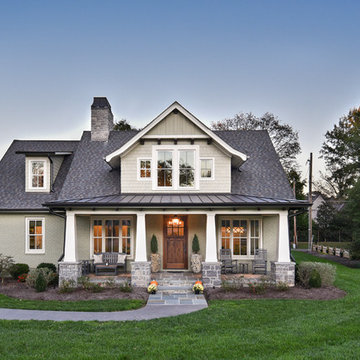
Inspiration for an arts and crafts two-storey brick grey house exterior in Other with a mixed roof and a gable roof.
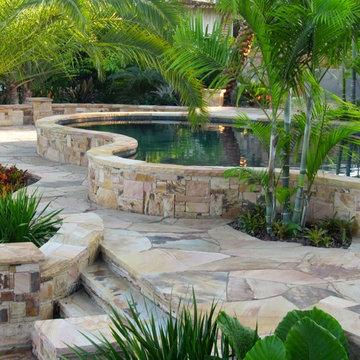
Backyard landscape, pool and patios in South Florida. The backyard is outdoor living at its best. Several terraces for outdoor seating, an outdoor kitchen, swimming pool and boat dock. For more information about this project please view the following link. https://mgoutdoorliving.com/florida-backyard-for-entertaining/
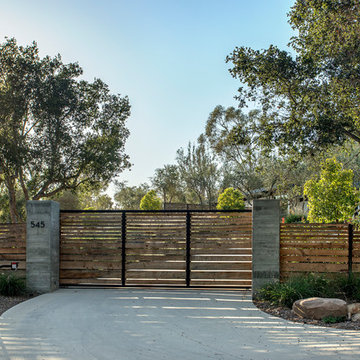
Jim Bartsch Photography
Inspiration for a large midcentury one-storey white exterior in Santa Barbara.
Inspiration for a large midcentury one-storey white exterior in Santa Barbara.
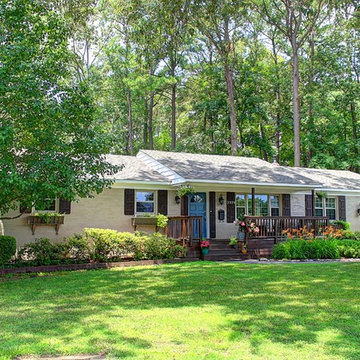
This 1960s Ranch was taken from it's original red/yellow brick and painted a light grey tan color. I added a new roof and the red/maroon bleached out shutters were changed out for stained board and batten shutters. I also added a new garage door with accent pieces, exterior lighting was changed out and I extended the original front porch out by an additional 4 feet making it a true sitting porch. We also put in a tree swing in front to show the tranquility of the home and neighborhood and give the home a new young feel since the neighborhood was becoming a new hub for first time buyers with children. Photo Credit: Kimberly Schneider
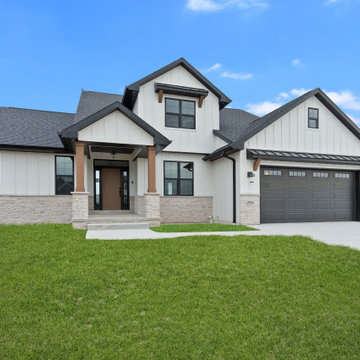
Inspiration for a mid-sized country two-storey white house exterior in Other with wood siding, a gable roof and a shingle roof.
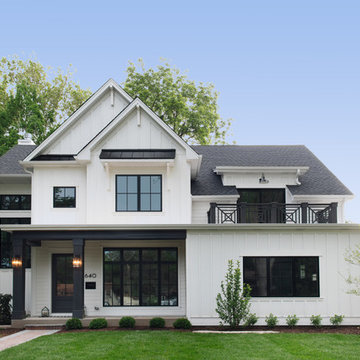
This is an example of a country two-storey white house exterior in Chicago with wood siding, a gable roof, a mixed roof and a black roof.
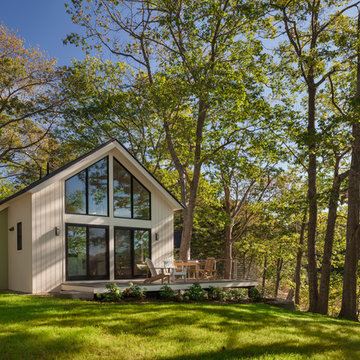
Facing to the South the gable end contains a 2 story wall of glass that brings in light for the entire home. The windows and doors on this house are Marvin Integrity Wood-Ultrex units with a ebony exterior. The siding used on this house is a poly-fly ash material manufactured by Boral. For the vertical siding a channel groove pattern was chosen and at the entry (green) a ship-lap pattern. The decking is a composite product from Fiberon with a cable rail system at one end. All the products on the exterior were chosen in part because of their low maintenance qualities.
Photography by Anthony Crisafulli Photography
2,074,434 Red, Green Home Design Photos
7



















