Red Kitchen with White Benchtop Design Ideas
Refine by:
Budget
Sort by:Popular Today
61 - 80 of 463 photos
Item 1 of 3
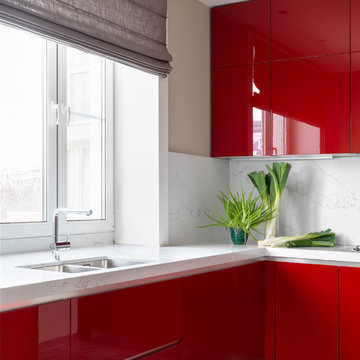
Совместный проект с дизайн-студией Михаила Новинского. Фотограф Сергей Красюк
Design ideas for a l-shaped kitchen in Moscow with an undermount sink, flat-panel cabinets, red cabinets, white splashback, grey floor, white benchtop and window splashback.
Design ideas for a l-shaped kitchen in Moscow with an undermount sink, flat-panel cabinets, red cabinets, white splashback, grey floor, white benchtop and window splashback.
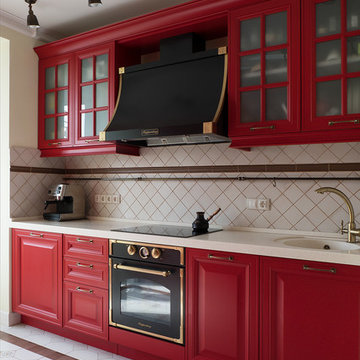
Photo of a contemporary single-wall kitchen in Moscow with an integrated sink, raised-panel cabinets, red cabinets, beige splashback, coloured appliances, no island, white floor and white benchtop.
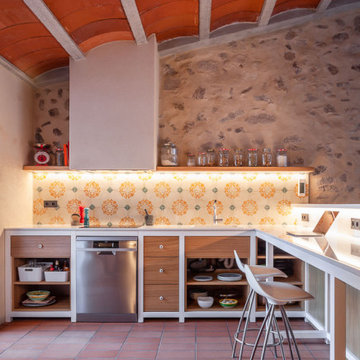
Inspiration for a mid-sized mediterranean l-shaped eat-in kitchen in Other with a single-bowl sink, open cabinets, medium wood cabinets, marble benchtops, multi-coloured splashback, mosaic tile splashback, stainless steel appliances, porcelain floors, red floor, white benchtop and a peninsula.

Large contemporary u-shaped kitchen pantry in Omaha with an undermount sink, shaker cabinets, dark wood cabinets, quartz benchtops, grey splashback, ceramic splashback, panelled appliances, porcelain floors, no island, beige floor and white benchtop.
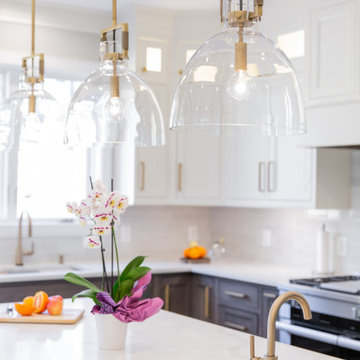
Inspiration for a large transitional u-shaped open plan kitchen in DC Metro with a single-bowl sink, beaded inset cabinets, white cabinets, quartz benchtops, white splashback, ceramic splashback, stainless steel appliances, dark hardwood floors, with island, brown floor, white benchtop and recessed.
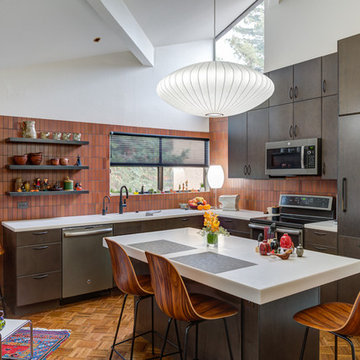
Photography by Treve Johnson Photography
Design ideas for a mid-sized midcentury l-shaped eat-in kitchen in San Francisco with an undermount sink, flat-panel cabinets, dark wood cabinets, brown splashback, stainless steel appliances, medium hardwood floors, with island, brown floor and white benchtop.
Design ideas for a mid-sized midcentury l-shaped eat-in kitchen in San Francisco with an undermount sink, flat-panel cabinets, dark wood cabinets, brown splashback, stainless steel appliances, medium hardwood floors, with island, brown floor and white benchtop.
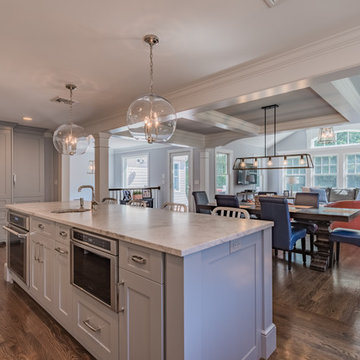
The transitional style of the interior of this remodeled shingle style home in Connecticut hits all of the right buttons for todays busy family. The sleek white and gray kitchen is the centerpiece of The open concept great room which is the perfect size for large family gatherings, but just cozy enough for a family of four to enjoy every day. The kids have their own space in addition to their small but adequate bedrooms whch have been upgraded with built ins for additional storage. The master suite is luxurious with its marble bath and vaulted ceiling with a sparkling modern light fixture and its in its own wing for additional privacy. There are 2 and a half baths in addition to the master bath, and an exercise room and family room in the finished walk out lower level.

Mid-sized midcentury u-shaped eat-in kitchen in Seattle with an undermount sink, flat-panel cabinets, medium wood cabinets, solid surface benchtops, white splashback, ceramic splashback, stainless steel appliances, dark hardwood floors, a peninsula, brown floor, white benchtop and vaulted.
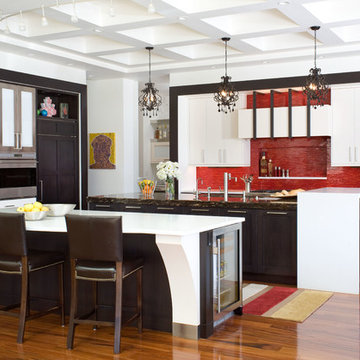
Modern Kitchen, modern design, kitchen design, custom hood, red tile, black and white kitchen, interior design,
This is an example of a contemporary eat-in kitchen in Denver with red splashback, stainless steel appliances, shaker cabinets, quartz benchtops, medium hardwood floors, multiple islands, white benchtop and coffered.
This is an example of a contemporary eat-in kitchen in Denver with red splashback, stainless steel appliances, shaker cabinets, quartz benchtops, medium hardwood floors, multiple islands, white benchtop and coffered.
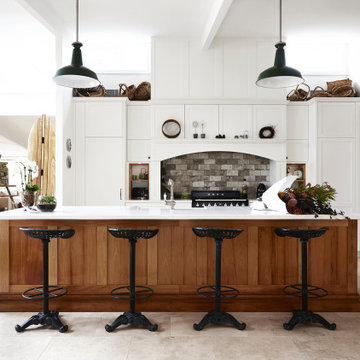
Inspiration for a large country galley kitchen in Sydney with a farmhouse sink, shaker cabinets, white cabinets, quartz benchtops, grey splashback, stone tile splashback, black appliances, travertine floors, with island, grey floor and white benchtop.
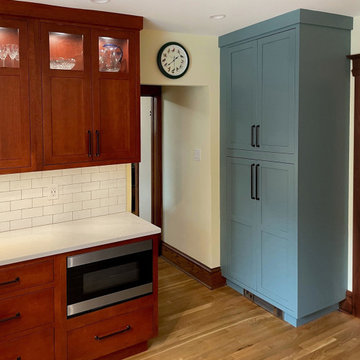
Full kitchen renovation. Simple, clean straight lines, crisp colors bring the craftsman / mission style kitchen to life. This project involved closing one entry to the kitchen to provide more counter space, and increasing the main entry, for a better flow. Craftsman style oak inset cabinets in traditional paprika stain, square glass panels on top allow for decorative pieces to be displayed. Custom built-in pantry in contrasting color provides extra storage and compliments crisp design. Under cabinet and in cabinet lighting included. Calacatta Gold Suede Silestone Counter tops. Italian Alps subway tile backsplash. Jenn Air & Sharp appliances.
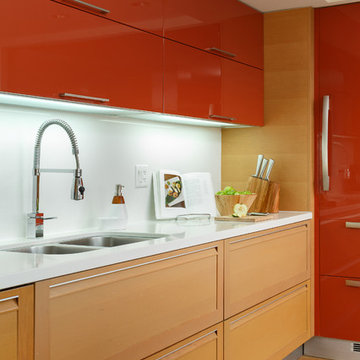
Contemporary kitchen in Vancouver with an undermount sink, flat-panel cabinets, red cabinets, panelled appliances, medium hardwood floors, brown floor and white benchtop.
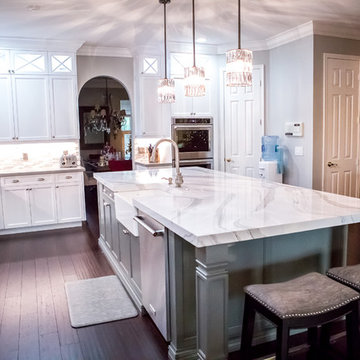
Photo of a large transitional u-shaped open plan kitchen in Miami with a farmhouse sink, recessed-panel cabinets, white cabinets, quartzite benchtops, multi-coloured splashback, matchstick tile splashback, stainless steel appliances, dark hardwood floors, with island, brown floor and white benchtop.
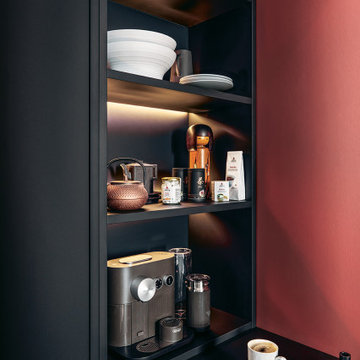
Ein Ambiente voller Kultiviertheit und Individualität und viel Platz zum Verstauen: das ist die Küche mit Fronten in expressivem Indischrot, subtil erfrischt mit einem Akzent in Nebelblau. Dafür, dass man sich in der Küche wohlfühlt fühlt, sorgt die großzügige, offene Planung, die die Grenzen zum Wohnbereich verschwimmen lässt. Dreh- und Angelpunkt der Küche ist die kubische Insel mit integrierter Bar, die die Architektur des Raumes definiert und sich gleichzeitig optisch zurücknimmt.
An atmosphere full of sophistication and individuality and lots of storage space: that‘s the kitchen with fronts in expressive Indian red subtly refreshed by a hint of misty blue. The spacious, open planning which blur the boundaries between the kitchen and the living space make you feel good. The cubic island with integrated bar that defines the architecture of the room and at the same time is visually unobtrusive forms the centre of the kitchen.
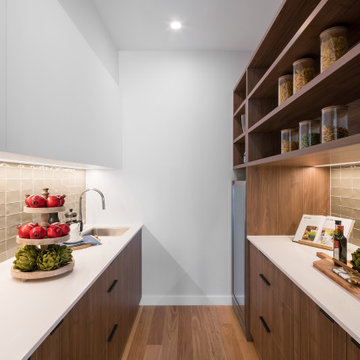
Butlers Pantry
Large contemporary galley kitchen pantry in Brisbane with medium wood cabinets, quartz benchtops, ceramic splashback, white benchtop, an undermount sink, flat-panel cabinets, grey splashback, medium hardwood floors, no island and brown floor.
Large contemporary galley kitchen pantry in Brisbane with medium wood cabinets, quartz benchtops, ceramic splashback, white benchtop, an undermount sink, flat-panel cabinets, grey splashback, medium hardwood floors, no island and brown floor.
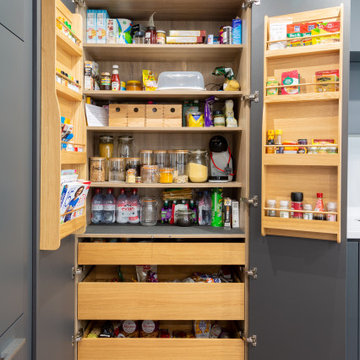
A BREATH-TAKING BACKDROP TO HOSTING & ENTERTAINING
The impressive style and dramatic ambience at the heart of this exceptional kitchen are undoubtedly bolstered by the clean and minimal simplicity of our design. An uninterrupted row of wall-to-ceiling units in a pure and soft matt graphite seamlessly envelops the space while luxurious Dekton marble-effect worktops and splashback create a cohesive sense of opulence and sophistication. The simple and understated palette of materials and surfaces epitomises elegance and refinement. From the stepped overhead cabinetry and extra narrow plinths to the waterfall island worktop, this exquisite kitchen is all about attention to detail. The perfectly executed bespoke features enhance the contemporary composition of surfaces, highlighting the flawless workmanship and quality of the finish.
Combining state-of-the-art appliances with Mereway’s award-winning Q-Line cabinet range, this Essex kitchen is simply unrivalled when it comes to functionality. Mereway’s innovative furniture design ingeniously conceals ample accessible push to open storage, including a fantastic pantry cupboard as well as strong and durable drawers for pans and crockery. Spacious Sub-Zero & Wolf ovens are ideal for hosting fabulous dinner parties and family feasts. Furthermore, placing the induction hob on the island accompanied by a discreet overhead Air Uno extractor allows our client to socialise with guests while cooking. A Quooker boiling water tap combined with a stylish Franke sink makes another practical and efficient addition to the space alongside the outstanding Siemen’s double fridge-freezer.
This striking and precisely united kitchen interior combines both exquisite looks and superb functionality to create a breath-taking focal point to our Newhall client’s home.
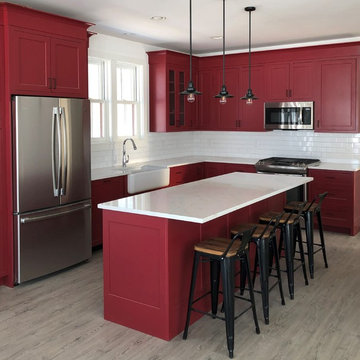
No ho-hum "camp" kitchen here, this ruby eye-catcher is a beautiful site, second only to the views of the the majestic lake.
Inspiration for a kitchen in Other with a single-bowl sink, shaker cabinets, red cabinets, quartz benchtops, porcelain splashback, stainless steel appliances and white benchtop.
Inspiration for a kitchen in Other with a single-bowl sink, shaker cabinets, red cabinets, quartz benchtops, porcelain splashback, stainless steel appliances and white benchtop.

Photo of an expansive contemporary galley eat-in kitchen in Las Vegas with a drop-in sink, dark wood cabinets, marble benchtops, mirror splashback, stainless steel appliances, multiple islands, beige floor and white benchtop.
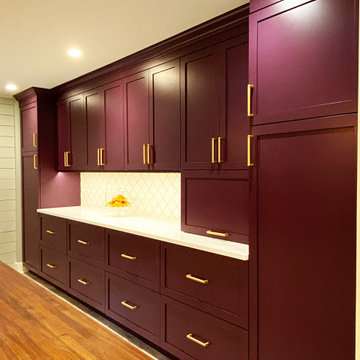
We created a custom color match for our client, which resulted in this stunning vibrant bar area.
Photo of a transitional kitchen in New York with shaker cabinets, purple cabinets, quartz benchtops, white splashback, ceramic splashback and white benchtop.
Photo of a transitional kitchen in New York with shaker cabinets, purple cabinets, quartz benchtops, white splashback, ceramic splashback and white benchtop.
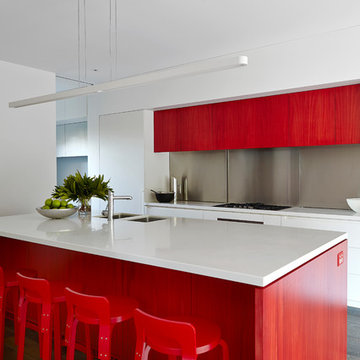
Family was key to all of our decisions for the extensive renovation of this 1930s house. Our client’s had already lived in the house for several years, and as their four children grew so too did the demands on their house. Functionality and practicality were of the utmost importance and our interior needed to facilitate a highly organised, streamlined lifestyle while still being warm and welcoming. Now each child has their own bag & blazer drop off zone within a light filled utility room, and their own bedroom with future appropriate desks and storage.
Part of our response to the brief for simplicity was to use vibrant colour on simple, sculptural joinery and so that the interior felt complete without layers of accessories and artworks. This house has been transformed from a dark, maze of rooms into an open, welcoming, light filled contemporary family home.
This project required extensive re-planning and reorganising of space in order to make daily life streamlined and to create greater opportunities for family interactions and fun.
Photography: Fraser Marsden
Red Kitchen with White Benchtop Design Ideas
4