Scandinavian Bathroom Design Ideas with a Single Vanity
Refine by:
Budget
Sort by:Popular Today
21 - 40 of 1,882 photos
Item 1 of 3

Основная ванная комната.
Помимо душевой, унитаза с инсталляцией, тумбы с раковиной и шкафчика мы разместили тут душ для мойки собак.
Photo of a mid-sized scandinavian 3/4 bathroom in Saint Petersburg with flat-panel cabinets, white cabinets, a wall-mount toilet, beige tile, porcelain tile, beige walls, porcelain floors, a drop-in sink, engineered quartz benchtops, beige floor, a sliding shower screen, white benchtops, a single vanity and a floating vanity.
Photo of a mid-sized scandinavian 3/4 bathroom in Saint Petersburg with flat-panel cabinets, white cabinets, a wall-mount toilet, beige tile, porcelain tile, beige walls, porcelain floors, a drop-in sink, engineered quartz benchtops, beige floor, a sliding shower screen, white benchtops, a single vanity and a floating vanity.
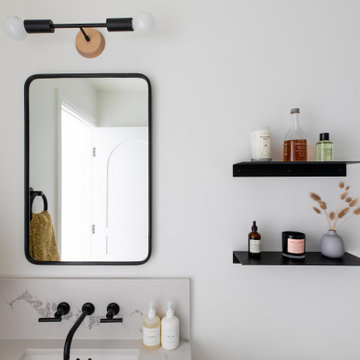
This young married couple enlisted our help to update their recently purchased condo into a brighter, open space that reflected their taste. They traveled to Copenhagen at the onset of their trip, and that trip largely influenced the design direction of their home, from the herringbone floors to the Copenhagen-based kitchen cabinetry. We blended their love of European interiors with their Asian heritage and created a soft, minimalist, cozy interior with an emphasis on clean lines and muted palettes.

This is an example of a small scandinavian 3/4 bathroom in Other with open cabinets, white cabinets, an alcove shower, beige tile, ceramic tile, white walls, cement tiles, a drop-in sink, laminate benchtops, white benchtops, a single vanity and a floating vanity.

The smallest spaces often have the most impact. In the bathroom, a classy floral wallpaper applied as a wall and ceiling treatment, along with timeless subway tiles on the walls and hexagon tiles on the floor, create balance and visually appealing space.

Eliminamos la galería original dando unos metros al baño común y aportando luz natural al mismo. Reservamos un armario en el pasillo para ubicar la lavadora y secadora totalmente disimulado del mismo color de la pared.

The en suite leading off the master bedroom. The colour was to flow and the black and white flooring breaks up the green.
Details such as the ridged shower screen just elevate the design.
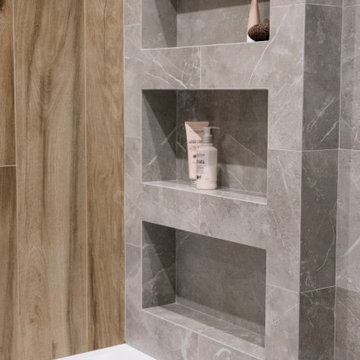
Inspiration for a mid-sized scandinavian 3/4 bathroom in Moscow with flat-panel cabinets, white cabinets, an alcove shower, a wall-mount toilet, gray tile, porcelain tile, grey walls, porcelain floors, grey floor, a sliding shower screen, a single vanity and a floating vanity.

Photo of a mid-sized scandinavian 3/4 wet room bathroom in London with flat-panel cabinets, light wood cabinets, a one-piece toilet, gray tile, ceramic tile, grey walls, limestone floors, a vessel sink, marble benchtops, grey floor, an open shower, beige benchtops, a single vanity and a floating vanity.
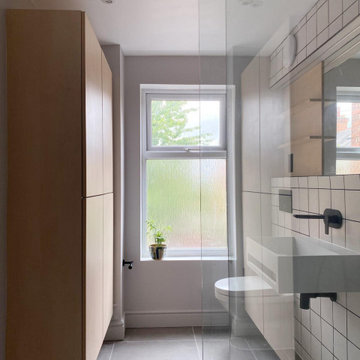
Small scandinavian master bathroom in Other with white cabinets, a corner shower, a wall-mount toilet, black and white tile, ceramic tile, grey walls, porcelain floors, a wall-mount sink, grey floor, a hinged shower door, a single vanity and a floating vanity.
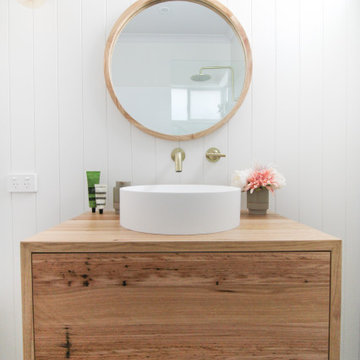
Scandinavian Bathroom, Walk In Shower, Frameless Fixed Panel, Wood Robe Hooks, OTB Bathrooms, Strip Drain, Small Bathroom Renovation, Timber Vanity
Design ideas for a small scandinavian 3/4 bathroom in Perth with flat-panel cabinets, dark wood cabinets, an open shower, a one-piece toilet, white tile, ceramic tile, white walls, porcelain floors, a vessel sink, wood benchtops, multi-coloured floor, an open shower, a single vanity, a floating vanity and decorative wall panelling.
Design ideas for a small scandinavian 3/4 bathroom in Perth with flat-panel cabinets, dark wood cabinets, an open shower, a one-piece toilet, white tile, ceramic tile, white walls, porcelain floors, a vessel sink, wood benchtops, multi-coloured floor, an open shower, a single vanity, a floating vanity and decorative wall panelling.
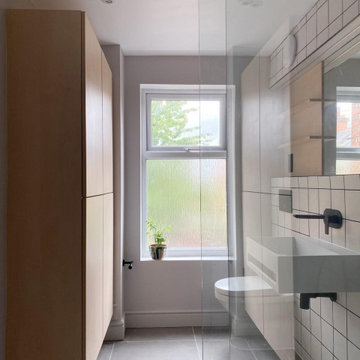
Design ideas for a scandinavian kids bathroom in Other with an open shower, white tile, ceramic tile, white walls, concrete floors, grey floor, an open shower and a single vanity.
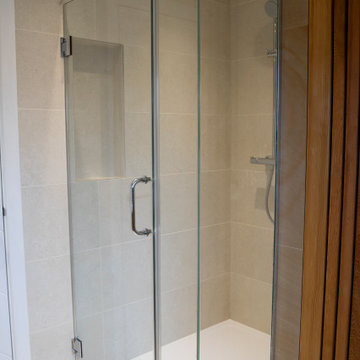
This is an example of a mid-sized scandinavian 3/4 bathroom in Surrey with brown cabinets, an open shower, a wall-mount toilet, beige tile, ceramic tile, brown walls, cement tiles, a wall-mount sink, beige floor, a hinged shower door, a laundry, a single vanity, a freestanding vanity and wood walls.
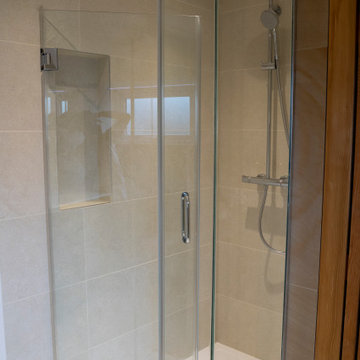
Mid-sized scandinavian 3/4 bathroom in Surrey with brown cabinets, an open shower, a wall-mount toilet, beige tile, ceramic tile, brown walls, cement tiles, a wall-mount sink, beige floor, a hinged shower door, a laundry, a single vanity, a freestanding vanity and wood walls.
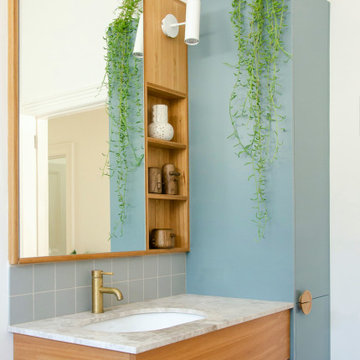
Bathroom Vanity
Scandinavian bathroom in Melbourne with flat-panel cabinets, medium wood cabinets, white walls, an undermount sink, grey benchtops, a single vanity and a floating vanity.
Scandinavian bathroom in Melbourne with flat-panel cabinets, medium wood cabinets, white walls, an undermount sink, grey benchtops, a single vanity and a floating vanity.
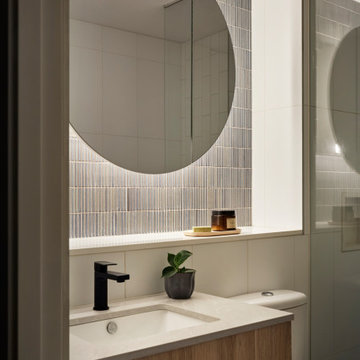
Inspiration for a small scandinavian bathroom in Melbourne with flat-panel cabinets, light wood cabinets, an alcove shower, blue tile, ceramic tile, white walls, an undermount sink, engineered quartz benchtops, a hinged shower door, grey benchtops, a niche and a single vanity.

This hall bath was the perfect spot to make a fun statement. The new bath features heated flooring, new chandelier, new soaking tub with tile surround and wallpaper. Because the homeowner is a bath lover, they opted to not install a shower here, but instead use the space to create a fun, spa-like feel.
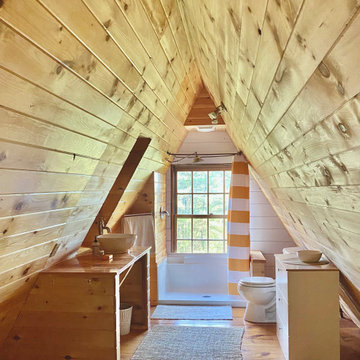
rustic bathroom in guest space
Inspiration for a small scandinavian bathroom in Boston with light wood cabinets, an alcove shower, a two-piece toilet, medium hardwood floors, a vessel sink, wood benchtops, a shower curtain, a single vanity and a built-in vanity.
Inspiration for a small scandinavian bathroom in Boston with light wood cabinets, an alcove shower, a two-piece toilet, medium hardwood floors, a vessel sink, wood benchtops, a shower curtain, a single vanity and a built-in vanity.
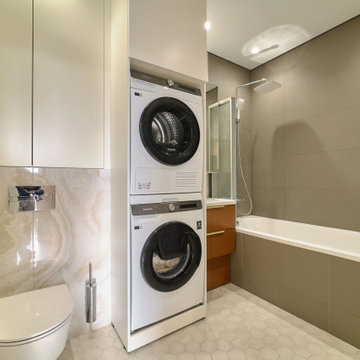
This is an example of a small scandinavian master bathroom in Other with an undermount tub, a wall-mount toilet, beige tile, porcelain tile, beige walls, ceramic floors, a drop-in sink, grey floor, a sliding shower screen, a single vanity and a floating vanity.
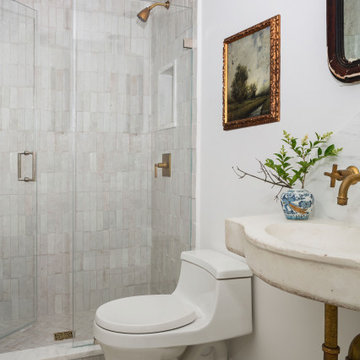
This is an example of a small scandinavian 3/4 bathroom in DC Metro with a one-piece toilet, white tile, ceramic tile, white walls, ceramic floors, a wall-mount sink, solid surface benchtops, multi-coloured floor, white benchtops, a single vanity and a floating vanity.

This single family home had been recently flipped with builder-grade materials. We touched each and every room of the house to give it a custom designer touch, thoughtfully marrying our soft minimalist design aesthetic with the graphic designer homeowner’s own design sensibilities. One of the most notable transformations in the home was opening up the galley kitchen to create an open concept great room with large skylight to give the illusion of a larger communal space.
Scandinavian Bathroom Design Ideas with a Single Vanity
2