Scandinavian Bathroom Design Ideas with a Single Vanity
Refine by:
Budget
Sort by:Popular Today
41 - 60 of 1,882 photos
Item 1 of 3
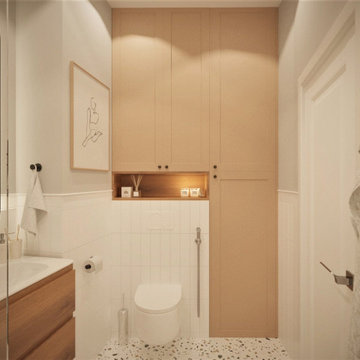
Compact and functional bathroom in Scandinavian style. Classic white tiles mixed with the painted walls and terrazzo floor. Custom made fitted furniture.
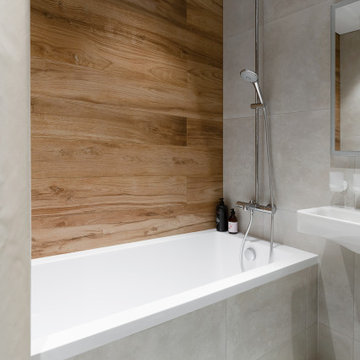
Светлая ванная комната песочного цвета и деревянной акцентной стеной.
Photo of a mid-sized scandinavian master bathroom in Other with flat-panel cabinets, white cabinets, an undermount tub, a shower/bathtub combo, a wall-mount toilet, beige tile, porcelain tile, beige walls, porcelain floors, a console sink, solid surface benchtops, beige floor, a shower curtain, white benchtops, a single vanity and a floating vanity.
Photo of a mid-sized scandinavian master bathroom in Other with flat-panel cabinets, white cabinets, an undermount tub, a shower/bathtub combo, a wall-mount toilet, beige tile, porcelain tile, beige walls, porcelain floors, a console sink, solid surface benchtops, beige floor, a shower curtain, white benchtops, a single vanity and a floating vanity.

Bathroom is right off the bedroom of this clients college aged daughter.
Photo of a small scandinavian kids bathroom in Orlando with shaker cabinets, blue cabinets, an alcove tub, a shower/bathtub combo, a two-piece toilet, gray tile, porcelain tile, white walls, porcelain floors, an undermount sink, engineered quartz benchtops, beige floor, a sliding shower screen, grey benchtops, a niche, a single vanity and a built-in vanity.
Photo of a small scandinavian kids bathroom in Orlando with shaker cabinets, blue cabinets, an alcove tub, a shower/bathtub combo, a two-piece toilet, gray tile, porcelain tile, white walls, porcelain floors, an undermount sink, engineered quartz benchtops, beige floor, a sliding shower screen, grey benchtops, a niche, a single vanity and a built-in vanity.
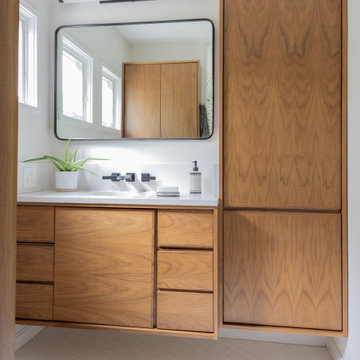
Inspiration for a small scandinavian master bathroom in Boston with recessed-panel cabinets, an alcove shower, a two-piece toilet, white walls, ceramic floors, an undermount sink, engineered quartz benchtops, white floor, a sliding shower screen, white benchtops, a single vanity, a floating vanity and medium wood cabinets.

Scandinavian Bathroom, Walk In Shower, Frameless Fixed Panel, Wood Robe Hooks, OTB Bathrooms, Strip Drain, Small Bathroom Renovation, Timber Vanity
Design ideas for a small scandinavian 3/4 bathroom in Perth with flat-panel cabinets, dark wood cabinets, an open shower, a one-piece toilet, white tile, ceramic tile, white walls, porcelain floors, a vessel sink, wood benchtops, multi-coloured floor, an open shower, a single vanity, a floating vanity and decorative wall panelling.
Design ideas for a small scandinavian 3/4 bathroom in Perth with flat-panel cabinets, dark wood cabinets, an open shower, a one-piece toilet, white tile, ceramic tile, white walls, porcelain floors, a vessel sink, wood benchtops, multi-coloured floor, an open shower, a single vanity, a floating vanity and decorative wall panelling.
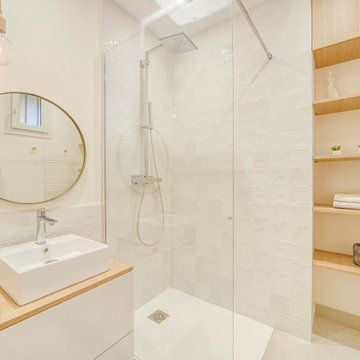
This is an example of a small scandinavian 3/4 bathroom in Paris with light wood cabinets, a curbless shower, ceramic tile, white walls, porcelain floors, a drop-in sink, wood benchtops, beige floor, an open shower, a single vanity and a floating vanity.
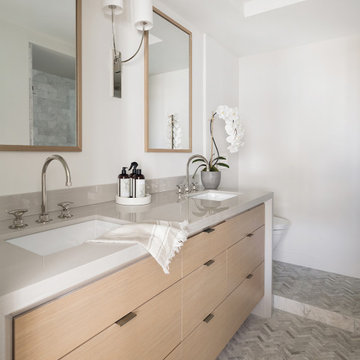
Design ideas for a mid-sized scandinavian master bathroom in San Diego with flat-panel cabinets, light wood cabinets, an alcove tub, a shower/bathtub combo, a one-piece toilet, gray tile, porcelain tile, white walls, porcelain floors, an undermount sink, engineered quartz benchtops, grey floor, a hinged shower door, white benchtops, a single vanity and a built-in vanity.

Tiny bathroom, curbless walk in shower, shower has steam generator
Photo of a small scandinavian 3/4 wet room bathroom in Burlington with distressed cabinets, a two-piece toilet, gray tile, ceramic tile, beige walls, ceramic floors, a vessel sink, wood benchtops, grey floor, an open shower, a shower seat, a single vanity and a built-in vanity.
Photo of a small scandinavian 3/4 wet room bathroom in Burlington with distressed cabinets, a two-piece toilet, gray tile, ceramic tile, beige walls, ceramic floors, a vessel sink, wood benchtops, grey floor, an open shower, a shower seat, a single vanity and a built-in vanity.
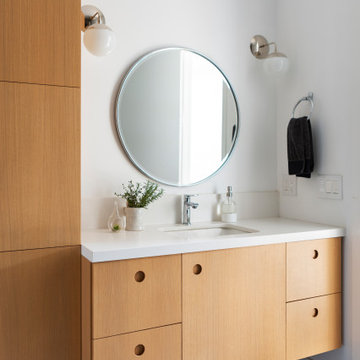
Scandinavian bathroom in San Francisco with flat-panel cabinets, light wood cabinets, white walls, an undermount sink, grey floor, white benchtops, a single vanity and a floating vanity.
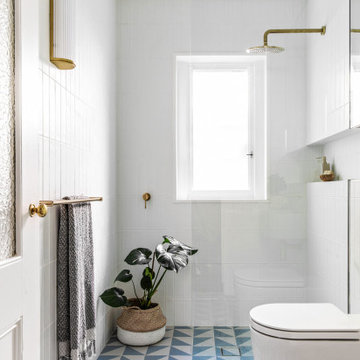
Inspiration for a small scandinavian master bathroom in Sydney with an open shower, a two-piece toilet, white tile, ceramic tile, white walls, porcelain floors, a wall-mount sink, blue floor, an open shower, a niche, a single vanity and a floating vanity.
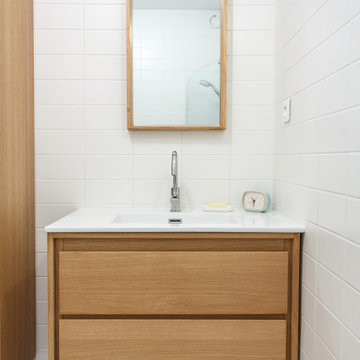
Ce projet de rénovation est sans doute un des plus beaux exemples prouvant qu’on peut allier fonctionnalité, simplicité et esthétisme. On appréciera la douce atmosphère de l’appartement grâce aux tons pastels qu’on retrouve dans la majorité des pièces. Notre coup de cœur : cette cuisine, d’un bleu élégant et original, nichée derrière une jolie verrière blanche.
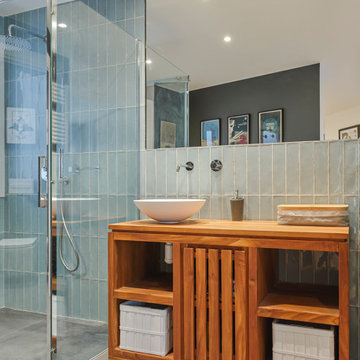
Este baño en suite en el que se ha jugado con los tonos azules del alicatado de WOW, madera y tonos grises. Esta reforma de baño tiene una bañera exenta y una ducha de obra, en la que se ha utilizado el mismo pavimento con acabado cementoso que la zona general del baño. Con este acabo cementoso en los espacios se ha conseguido crear un estilo atemporal que no pasará de moda. Se ha instalado grifería empotrada tanto en la ducha como en el lavabo, un baño muy elegante al que le sumamos calidez con el mobiliario de madera.
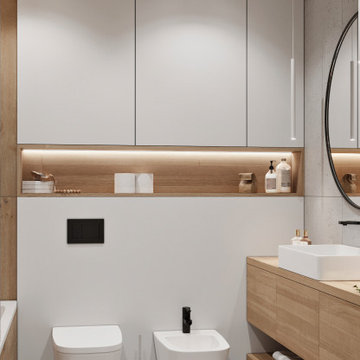
This is an example of a mid-sized scandinavian master bathroom in Other with flat-panel cabinets, medium wood cabinets, an undermount tub, a wall-mount toilet, gray tile, porcelain tile, grey walls, ceramic floors, a vessel sink, wood benchtops, white floor, a shower curtain, beige benchtops, a single vanity and a floating vanity.
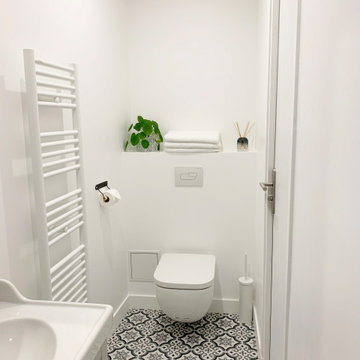
Transformer une petite grange en une maison chaleureuse et accueillante !
Tout était à faire, intérieur, extérieur. La toiture à changer, optimiser l’espace, créer un étage, designer l’intérieur.
Décorer, aménager, imaginer un lieu dans lequel on puisse se sentir bien, bien que l’espace soit réduit. Environ 48m2 au total.
Un beau challenge. Un pari réussi en respectant le budget assez serré.
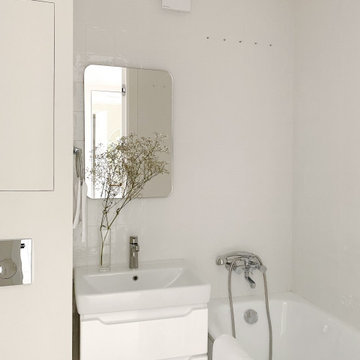
Однокомнатная квартира в тихом переулке центра Москвы
Photo of a small scandinavian master bathroom in Moscow with flat-panel cabinets, white cabinets, a wall-mount toilet, white tile, ceramic tile, beige walls, porcelain floors, a drop-in sink, beige floor, a single vanity and a floating vanity.
Photo of a small scandinavian master bathroom in Moscow with flat-panel cabinets, white cabinets, a wall-mount toilet, white tile, ceramic tile, beige walls, porcelain floors, a drop-in sink, beige floor, a single vanity and a floating vanity.
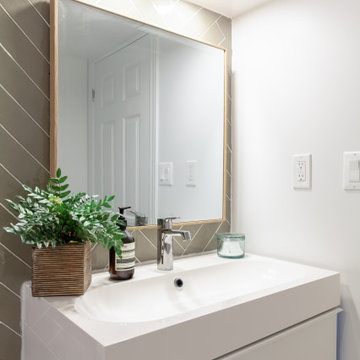
Small scandinavian 3/4 bathroom in Toronto with flat-panel cabinets, white cabinets, an alcove tub, a shower/bathtub combo, a one-piece toilet, green tile, ceramic tile, white walls, porcelain floors, an integrated sink, quartzite benchtops, white floor, a shower curtain, white benchtops, a single vanity and a freestanding vanity.
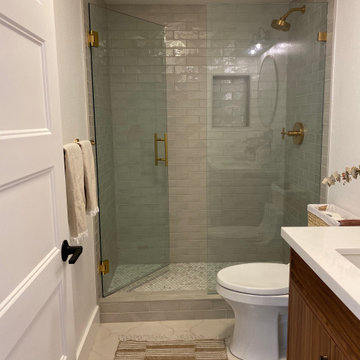
Mid-sized scandinavian 3/4 bathroom in San Diego with flat-panel cabinets, medium wood cabinets, an alcove shower, a two-piece toilet, gray tile, ceramic tile, white walls, ceramic floors, an undermount sink, quartzite benchtops, grey floor, a hinged shower door, white benchtops, a niche, a single vanity and a freestanding vanity.
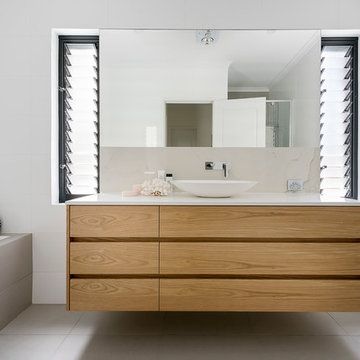
Joel Barbitta D-Max Photography
This is an example of a large scandinavian kids bathroom in Perth with flat-panel cabinets, light wood cabinets, a drop-in tub, a curbless shower, a one-piece toilet, white tile, porcelain tile, white walls, a vessel sink, engineered quartz benchtops, grey floor, an open shower, white benchtops, a single vanity and a floating vanity.
This is an example of a large scandinavian kids bathroom in Perth with flat-panel cabinets, light wood cabinets, a drop-in tub, a curbless shower, a one-piece toilet, white tile, porcelain tile, white walls, a vessel sink, engineered quartz benchtops, grey floor, an open shower, white benchtops, a single vanity and a floating vanity.
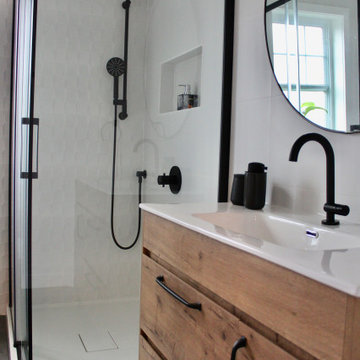
Photo of a mid-sized scandinavian master bathroom in Montreal with flat-panel cabinets, light wood cabinets, a freestanding tub, a corner shower, a wall-mount toilet, white tile, ceramic tile, white walls, ceramic floors, an undermount sink, engineered quartz benchtops, grey floor, a hinged shower door, white benchtops, a niche, a single vanity and a freestanding vanity.

Alcove tub & shower combo with wood like wall tiles. Matte black & gold high end plumbing fixtures by Franz Viegener.
This is an example of a small scandinavian kids bathroom in Seattle with flat-panel cabinets, blue cabinets, an alcove tub, a shower/bathtub combo, a bidet, brown tile, ceramic tile, white walls, porcelain floors, an undermount sink, engineered quartz benchtops, white floor, a shower curtain, white benchtops, a single vanity and a built-in vanity.
This is an example of a small scandinavian kids bathroom in Seattle with flat-panel cabinets, blue cabinets, an alcove tub, a shower/bathtub combo, a bidet, brown tile, ceramic tile, white walls, porcelain floors, an undermount sink, engineered quartz benchtops, white floor, a shower curtain, white benchtops, a single vanity and a built-in vanity.
Scandinavian Bathroom Design Ideas with a Single Vanity
3