Scandinavian Bathroom Design Ideas with White Walls
Refine by:
Budget
Sort by:Popular Today
61 - 80 of 3,432 photos
Item 1 of 3
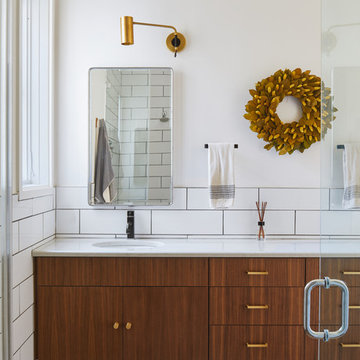
Scandinavian bathroom in Austin with flat-panel cabinets, medium wood cabinets, white tile, white walls, medium hardwood floors, an undermount sink, brown floor and white benchtops.
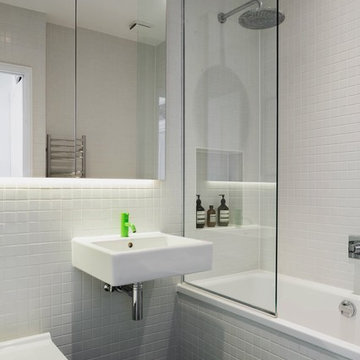
Mariell Lind Hansen
Photo of a small scandinavian bathroom in London with a drop-in tub, white tile, ceramic tile, white walls, cement tiles, a wall-mount sink, black floor, an open shower, a shower/bathtub combo and a wall-mount toilet.
Photo of a small scandinavian bathroom in London with a drop-in tub, white tile, ceramic tile, white walls, cement tiles, a wall-mount sink, black floor, an open shower, a shower/bathtub combo and a wall-mount toilet.
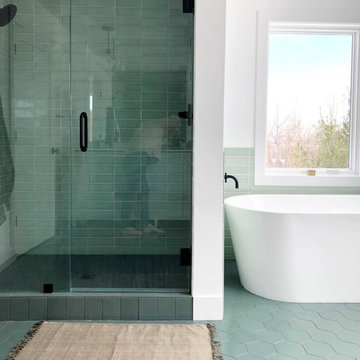
Large scandinavian master bathroom in Grand Rapids with flat-panel cabinets, white cabinets, a freestanding tub, an alcove shower, green tile, ceramic tile, white walls, ceramic floors, an undermount sink, quartzite benchtops, green floor, a hinged shower door and white benchtops.
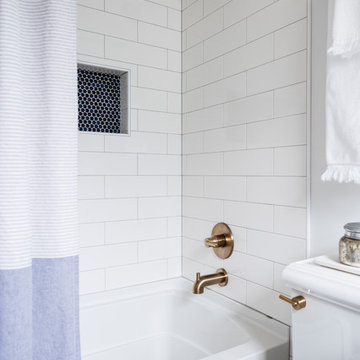
This one is near and dear to my heart. Not only is it in my own backyard, it is also the first remodel project I've gotten to do for myself! This space was previously a detached two car garage in our backyard. Seeing it transform from such a utilitarian, dingy garage to a bright and cheery little retreat was so much fun and so rewarding! This space was slated to be an AirBNB from the start and I knew I wanted to design it for the adventure seeker, the savvy traveler, and those who appreciate all the little design details . My goal was to make a warm and inviting space that our guests would look forward to coming back to after a full day of exploring the city or gorgeous mountains and trails that define the Pacific Northwest. I also wanted to make a few bold choices, like the hunter green kitchen cabinets or patterned tile, because while a lot of people might be too timid to make those choice for their own home, who doesn't love trying it on for a few days?At the end of the day I am so happy with how it all turned out!
---
Project designed by interior design studio Kimberlee Marie Interiors. They serve the Seattle metro area including Seattle, Bellevue, Kirkland, Medina, Clyde Hill, and Hunts Point.
For more about Kimberlee Marie Interiors, see here: https://www.kimberleemarie.com/
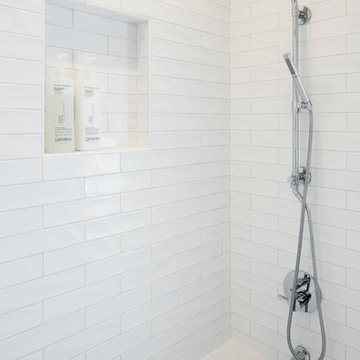
© Cindy Apple Photography
Photo of a small scandinavian master bathroom in Seattle with flat-panel cabinets, light wood cabinets, an alcove tub, a shower/bathtub combo, a one-piece toilet, white tile, ceramic tile, white walls, marble floors, an undermount sink, engineered quartz benchtops, white floor and a hinged shower door.
Photo of a small scandinavian master bathroom in Seattle with flat-panel cabinets, light wood cabinets, an alcove tub, a shower/bathtub combo, a one-piece toilet, white tile, ceramic tile, white walls, marble floors, an undermount sink, engineered quartz benchtops, white floor and a hinged shower door.
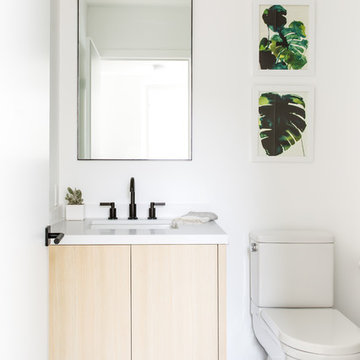
Suzanna Scott Photography
Design ideas for a mid-sized scandinavian master bathroom in Los Angeles with flat-panel cabinets, light wood cabinets, a drop-in tub, a shower/bathtub combo, a two-piece toilet, white walls, an undermount sink, engineered quartz benchtops, black floor, a shower curtain, white tile and slate floors.
Design ideas for a mid-sized scandinavian master bathroom in Los Angeles with flat-panel cabinets, light wood cabinets, a drop-in tub, a shower/bathtub combo, a two-piece toilet, white walls, an undermount sink, engineered quartz benchtops, black floor, a shower curtain, white tile and slate floors.
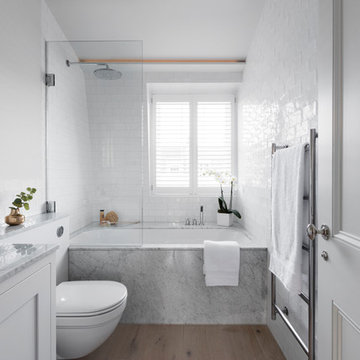
Mackenzie and Temple, Interior Design and bespoke Kitchen/Bathroom
Photo of a scandinavian bathroom in London with shaker cabinets, white cabinets, a shower/bathtub combo, a one-piece toilet, subway tile, white walls, light hardwood floors, beige floor and an open shower.
Photo of a scandinavian bathroom in London with shaker cabinets, white cabinets, a shower/bathtub combo, a one-piece toilet, subway tile, white walls, light hardwood floors, beige floor and an open shower.
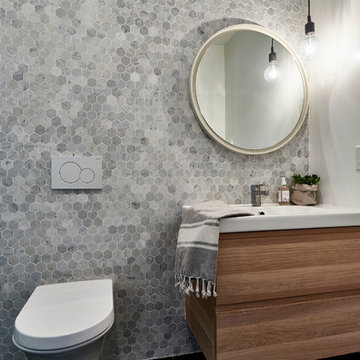
Kid's bathroom
Mike Guilbault Photography
Photo of a small scandinavian kids bathroom in Toronto with flat-panel cabinets, light wood cabinets, a wall-mount toilet, gray tile, mosaic tile, white walls and slate floors.
Photo of a small scandinavian kids bathroom in Toronto with flat-panel cabinets, light wood cabinets, a wall-mount toilet, gray tile, mosaic tile, white walls and slate floors.
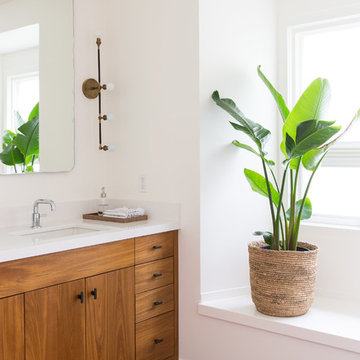
Mid-sized scandinavian master bathroom in San Francisco with flat-panel cabinets, medium wood cabinets, gray tile, ceramic tile, white walls, ceramic floors, an undermount sink and engineered quartz benchtops.
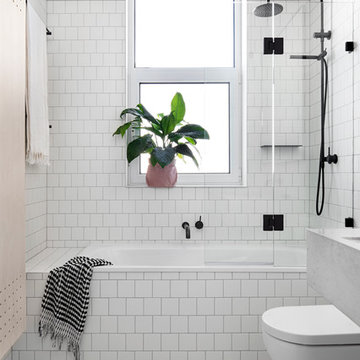
Lisbeth Grosmann
Photo of a scandinavian 3/4 bathroom in Melbourne with a shower/bathtub combo, white tile, ceramic tile, an alcove tub, white walls and an open shower.
Photo of a scandinavian 3/4 bathroom in Melbourne with a shower/bathtub combo, white tile, ceramic tile, an alcove tub, white walls and an open shower.
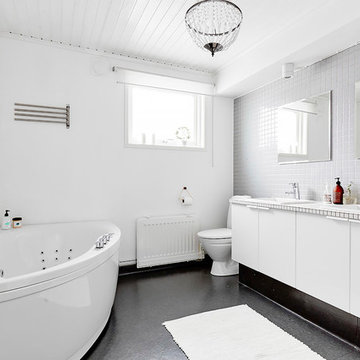
Photo of a large scandinavian master bathroom in Other with white cabinets, a corner tub, an alcove shower, a one-piece toilet, white tile, white walls, a drop-in sink, tile benchtops and flat-panel cabinets.
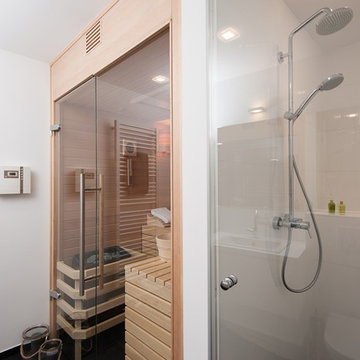
Nicole Mai Westendorf
Inspiration for a mid-sized scandinavian bathroom in Other with white tile, ceramic tile, white walls and with a sauna.
Inspiration for a mid-sized scandinavian bathroom in Other with white tile, ceramic tile, white walls and with a sauna.
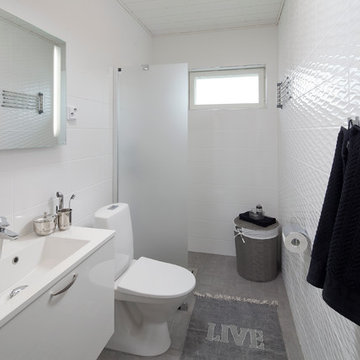
Design ideas for a scandinavian bathroom in Devon with flat-panel cabinets, white cabinets, a two-piece toilet, white tile, white walls, a curbless shower and grey floor.
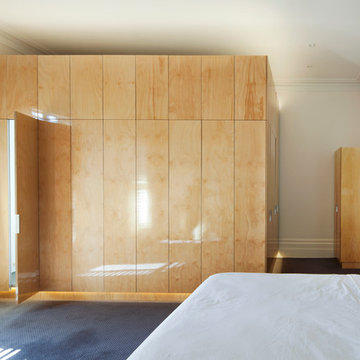
Christine Francis
Inspiration for a mid-sized scandinavian master bathroom in Melbourne with a drop-in sink, flat-panel cabinets, white cabinets, engineered quartz benchtops, an alcove shower, a one-piece toilet, white tile, porcelain tile, white walls and travertine floors.
Inspiration for a mid-sized scandinavian master bathroom in Melbourne with a drop-in sink, flat-panel cabinets, white cabinets, engineered quartz benchtops, an alcove shower, a one-piece toilet, white tile, porcelain tile, white walls and travertine floors.

Rendez-vous au cœur du 11ème arrondissement de Paris pour découvrir un appartement de 40m² récemment livré. Les propriétaires résidants en Bourgogne avaient besoin d’un pied à terre pour leurs déplacements professionnels. On vous fait visiter ?
Dans ce petit appartement parisien, chaque cm2 comptait. Il était nécessaire de revoir les espaces en modifiant l’agencement initial et en ouvrant au maximum la pièce principale. Notre architecte d’intérieur a déposé une alcôve existante et créé une élégante cuisine ouverte signée Plum Living avec colonne toute hauteur et finitions arrondies pour fluidifier la circulation depuis l’entrée. La salle d’eau, quant à elle, a pris la place de l’ancienne cuisine pour permettre au couple d’avoir plus de place.
Autre point essentiel de la conception du projet : créer des espaces avec de la personnalité. Dans le séjour nos équipes ont créé deux bibliothèques en arches de part et d’autre de la cheminée avec étagères et placards intégrés. La chambre à coucher bénéficie désormais d’un dressing toute hauteur avec coin bureau, idéal pour travailler. Et dans la salle de bain, notre architecte a opté pour une faïence en grès cérame effet zellige verte qui donne du peps à l’espace et relève les façades couleur lin du meuble vasque.

La salle d’eau est séparée de la chambre par une porte coulissante vitrée afin de laisser passer la lumière naturelle. L’armoire à pharmacie a été réalisée sur mesure. Ses portes miroir apportent volume et profondeur à l’espace. Afin de se fondre dans le décor et d’optimiser l’agencement, elle a été incrustée dans le doublage du mur.
Enfin, la mosaïque irisée bleue Kitkat (Casalux) apporte tout le caractère de cette mini pièce maximisée.

Design ideas for a mid-sized scandinavian master bathroom in Phoenix with open cabinets, grey cabinets, an open shower, gray tile, stone slab, white walls, cement tiles, an integrated sink, concrete benchtops, grey floor, an open shower, grey benchtops, a shower seat, a double vanity, a floating vanity and coffered.
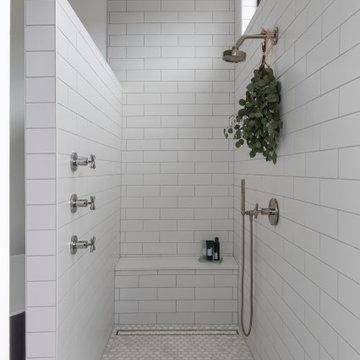
Inspiration for a scandinavian master bathroom in Austin with a freestanding tub, an open shower, white tile, ceramic tile, white walls, concrete floors, grey floor, a hinged shower door and a shower seat.

Inspiration for a mid-sized scandinavian kids bathroom in DC Metro with shaker cabinets, medium wood cabinets, a one-piece toilet, gray tile, ceramic tile, white walls, cement tiles, an undermount sink, marble benchtops, multi-coloured floor, white benchtops, a single vanity and a freestanding vanity.
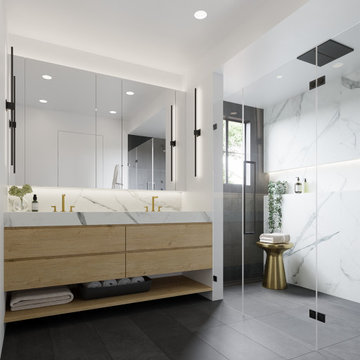
Inspiration for a scandinavian wet room bathroom in New York with white tile, porcelain tile, white walls, ceramic floors, a drop-in sink, engineered quartz benchtops, black floor, a hinged shower door, white benchtops, a niche and a double vanity.
Scandinavian Bathroom Design Ideas with White Walls
4