Scandinavian Exterior Design Ideas with a Gable Roof
Sort by:Popular Today
141 - 160 of 1,378 photos
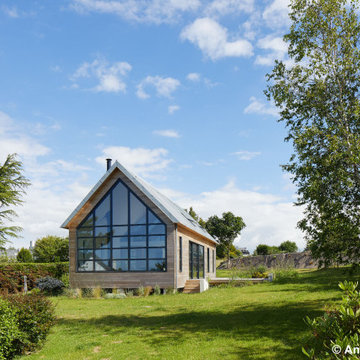
Design ideas for a mid-sized scandinavian two-storey grey house exterior in Brest with wood siding, a gable roof and a metal roof.

Lauren Smyth designs over 80 spec homes a year for Alturas Homes! Last year, the time came to design a home for herself. Having trusted Kentwood for many years in Alturas Homes builder communities, Lauren knew that Brushed Oak Whisker from the Plateau Collection was the floor for her!
She calls the look of her home ‘Ski Mod Minimalist’. Clean lines and a modern aesthetic characterizes Lauren's design style, while channeling the wild of the mountains and the rivers surrounding her hometown of Boise.
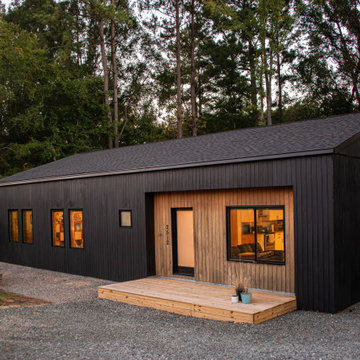
The project’s goal is to introduce more affordable contemporary homes for Triangle Area housing. This 1,800 SF modern ranch-style residence takes its shape from the archetypal gable form and helps to integrate itself into the neighborhood. Although the house presents a modern intervention, the project’s scale and proportional parameters integrate into its context.
Natural light and ventilation are passive goals for the project. A strong indoor-outdoor connection was sought by establishing views toward the wooded landscape and having a deck structure weave into the public area. North Carolina’s natural textures are represented in the simple black and tan palette of the facade.
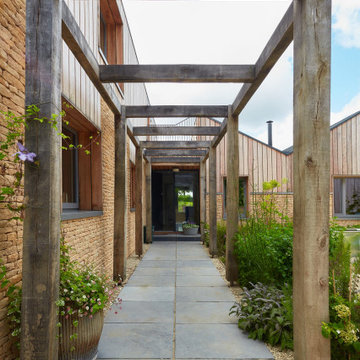
Conversion of a bungalow in to a low energy family home.
This is an example of a large scandinavian two-storey house exterior in Oxfordshire with wood siding, a gable roof and a metal roof.
This is an example of a large scandinavian two-storey house exterior in Oxfordshire with wood siding, a gable roof and a metal roof.
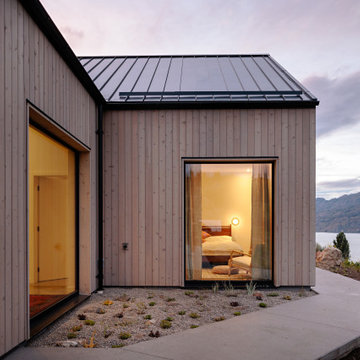
Mid-sized scandinavian one-storey grey house exterior in Other with wood siding, a gable roof, a metal roof, a black roof and board and batten siding.
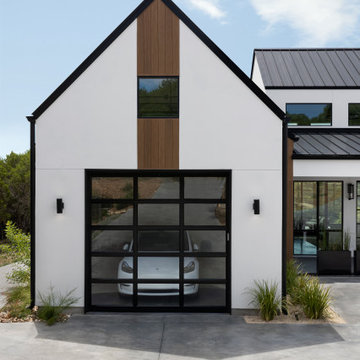
Photo of a large scandinavian two-storey stucco white house exterior in Austin with a gable roof, a metal roof and a black roof.
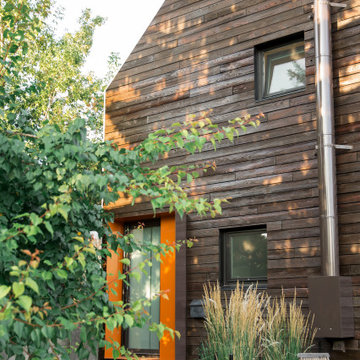
A small, but highly efficient form evokes sympathies of contemporary Scandinavian architecture, while the naturally finished timber exterior contextualizes the home in its Western Canadian setting. Designed to be as ecologically focused and forward as possible, the home employs deep recesses for summer shading, but large windows for winter passive heating. A recessed balcony off the master bedroom provides private exterior amenity, and a fully edible landscape strategy provides an ecologically minded approach to landscape.
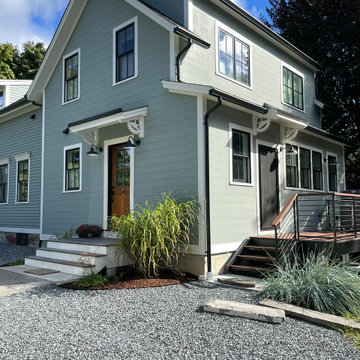
This project for a builder husband and interior-designer wife involved adding onto and restoring the luster of a c. 1883 Carpenter Gothic cottage in Barrington that they had occupied for years while raising their two sons. They were ready to ditch their small tacked-on kitchen that was mostly isolated from the rest of the house, views/daylight, as well as the yard, and replace it with something more generous, brighter, and more open that would improve flow inside and out. They were also eager for a better mudroom, new first-floor 3/4 bath, new basement stair, and a new second-floor master suite above.
The design challenge was to conceive of an addition and renovations that would be in balanced conversation with the original house without dwarfing or competing with it. The new cross-gable addition echoes the original house form, at a somewhat smaller scale and with a simplified more contemporary exterior treatment that is sympathetic to the old house but clearly differentiated from it.
Renovations included the removal of replacement vinyl windows by others and the installation of new Pella black clad windows in the original house, a new dormer in one of the son’s bedrooms, and in the addition. At the first-floor interior intersection between the existing house and the addition, two new large openings enhance flow and access to daylight/view and are outfitted with pairs of salvaged oversized clear-finished wooden barn-slider doors that lend character and visual warmth.
A new exterior deck off the kitchen addition leads to a new enlarged backyard patio that is also accessible from the new full basement directly below the addition.
(Interior fit-out and interior finishes/fixtures by the Owners)
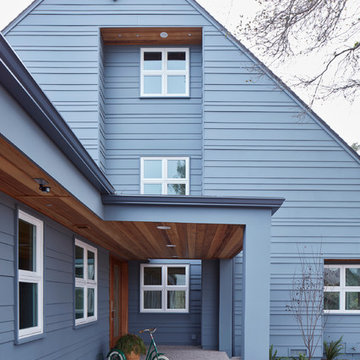
The form of the existing home had some Scandinavian lines therefore we decided to move towards the direction of modern Scandinavian. The home had existing wood ship lap siding which made the home look very heavy and woodsy, something we did not feel fit the aura of the place. For the exterior we used cement board siding in various widths to add character to the large expansive facades. California Redwood was used on all exposed eaves for contrast. All the windows were enlarged and made perfectly square to emphasizes the Scandinavian style.
Photos by Matthew Anderson Photography
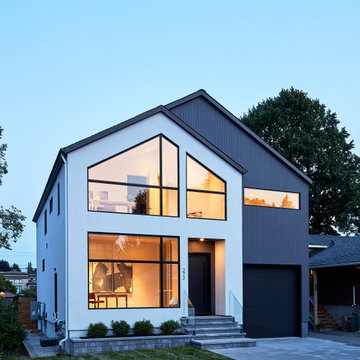
This is an example of a scandinavian two-storey stucco grey house exterior in Ottawa with a gable roof, a shingle roof and a black roof.
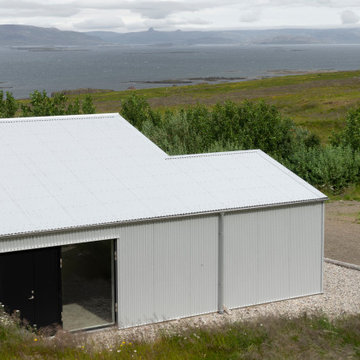
The Guesthouse Nýp at Skarðsströnd is situated on a former sheep farm overlooking the Breiðafjörður Nature Reserve in western Iceland. Originally constructed as a farmhouse in 1936, the building was deserted in the 1970s, slowly falling into disrepair before the new owners eventually began rebuilding in 2001. Since 2006, it has come to be known as a cultural hub of sorts, playing host to various exhibitions, lectures, courses and workshops.
The brief was to conceive a design that would make better use of the existing facilities, allowing for more multifunctional spaces for various cultural activities. This not only involved renovating the main house, but also rebuilding and enlarging the adjoining sheep-shed. Nýp’s first guests arrived in 2013 and where accommodated in two of the four bedrooms in the remodelled farmhouse. The reimagined sheep shed added a further three ensuite guestrooms with a separate entrance. This offers the owners greater flexibility, with the possibility of hosting larger events in the main house without disturbing guests. The new entrance hall and connection to the farmhouse has been given generous dimensions allowing it to double as an exhibition space.
The main house is divided vertically in two volumes with the original living quarters to the south and a barn for hay storage to the North. Bua inserted an additional floor into the barn to create a raised event space with a series of new openings capturing views to the mountains and the fjord. Driftwood, salvaged from a neighbouring beach, has been used as columns to support the new floor. Steel handrails, timber doors and beams have been salvaged from building sites in Reykjavik old town.
The ruins of concrete foundations have been repurposed to form a structured kitchen garden. A steel and polycarbonate structure has been bolted to the top of one concrete bay to create a tall greenhouse, also used by the client as an extra sitting room in the warmer months.
Staying true to Nýp’s ethos of sustainability and slow tourism, Studio Bua took a vernacular approach with a form based on local turf homes and a gradual renovation that focused on restoring and reinterpreting historical features while making full use of local labour, techniques and materials such as stone-turf retaining walls and tiles handmade from local clay.
Since the end of the 19th century, the combination of timber frame and corrugated metal cladding has been widespread throughout Iceland, replacing the traditional turf house. The prevailing wind comes down the valley from the north and east, and so it was decided to overclad the rear of the building and the new extension in corrugated aluzinc - one of the few materials proven to withstand the extreme weather.
In the 1930's concrete was the wonder material, even used as window frames in the case of Nýp farmhouse! The aggregate for the house is rather course with pebbles sourced from the beach below, giving it a special character. Where possible the original concrete walls have been retained and exposed, both internally and externally. The 'front' facades towards the access road and fjord have been repaired and given a thin silicate render (in the original colours) which allows the texture of the concrete to show through.
The project was developed and built in phases and on a modest budget. The site team was made up of local builders and craftsmen including the neighbouring farmer – who happened to own a cement truck. A specialist local mason restored the fragile concrete walls, none of which were reinforced.
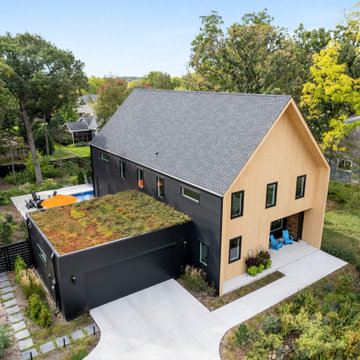
This is an example of a mid-sized scandinavian two-storey house exterior in Minneapolis with wood siding and a gable roof.
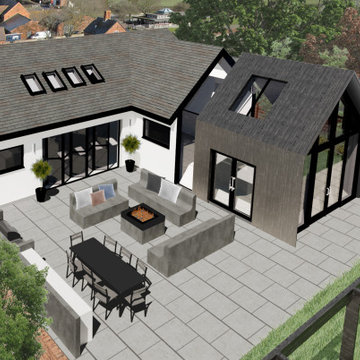
Full bungalow refurb with permitted development rear extension, pitched to match the falls of the existing roof. Using charred timber cladding with a fully glazed link. The design breaks the tradition of a flat roof infill extension instead opting to increase the L shape of the building to create an external courtyard for social occasions and entertaining.
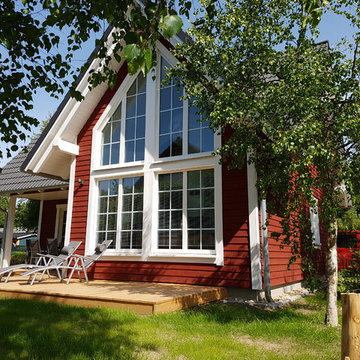
Ferienhaus geht auch ökologisch und nachhaltig.
Photo of a small scandinavian one-storey red house exterior in Frankfurt with wood siding, a gable roof and a tile roof.
Photo of a small scandinavian one-storey red house exterior in Frankfurt with wood siding, a gable roof and a tile roof.
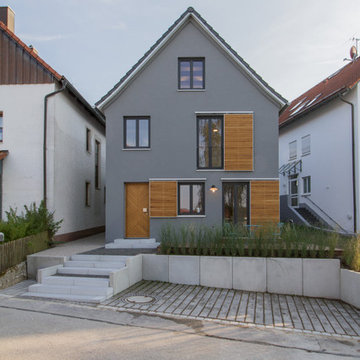
Reinhard Fiedler
Photo of a mid-sized scandinavian three-storey stucco grey house exterior in Munich with a gable roof.
Photo of a mid-sized scandinavian three-storey stucco grey house exterior in Munich with a gable roof.

Single Story ranch house with stucco and wood siding painted black. Board formed concrete planters and concrete steps
Inspiration for a mid-sized scandinavian one-storey stucco black house exterior in San Francisco with a gable roof, a shingle roof, a black roof and clapboard siding.
Inspiration for a mid-sized scandinavian one-storey stucco black house exterior in San Francisco with a gable roof, a shingle roof, a black roof and clapboard siding.
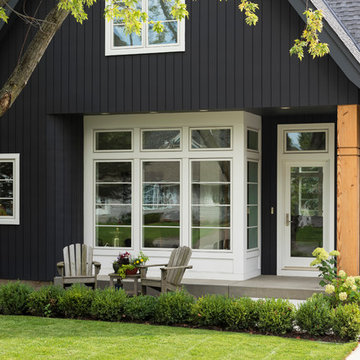
Spacecrafting Photography
Inspiration for a mid-sized scandinavian two-storey black exterior in Minneapolis with concrete fiberboard siding and a gable roof.
Inspiration for a mid-sized scandinavian two-storey black exterior in Minneapolis with concrete fiberboard siding and a gable roof.
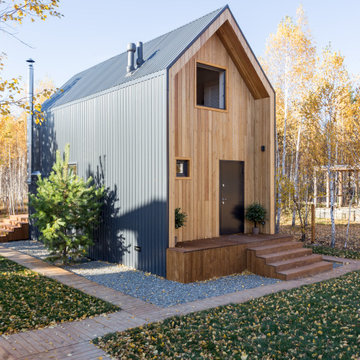
Design ideas for a small scandinavian two-storey brown house exterior in Other with wood siding, a gable roof and a metal roof.
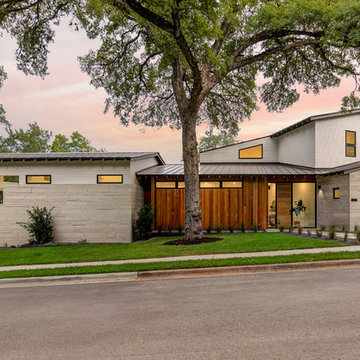
Photo of a large scandinavian two-storey multi-coloured house exterior in Austin with mixed siding, a gable roof and a metal roof.
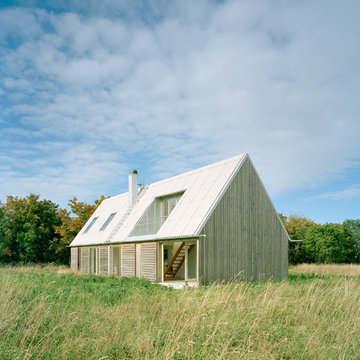
Åke Eson Lindman
Photo of a mid-sized scandinavian two-storey beige exterior in Stockholm with wood siding and a gable roof.
Photo of a mid-sized scandinavian two-storey beige exterior in Stockholm with wood siding and a gable roof.
Scandinavian Exterior Design Ideas with a Gable Roof
8