Scandinavian Exterior Design Ideas with a Gable Roof
Refine by:
Budget
Sort by:Popular Today
121 - 140 of 1,373 photos
Item 1 of 3
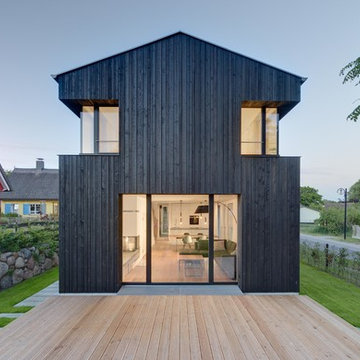
Stefan Melchior
Mid-sized scandinavian two-storey black exterior in Other with wood siding and a gable roof.
Mid-sized scandinavian two-storey black exterior in Other with wood siding and a gable roof.
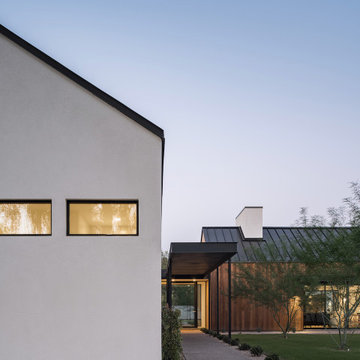
This is an example of a large scandinavian one-storey white house exterior in Phoenix with wood siding, a gable roof, a metal roof and a black roof.
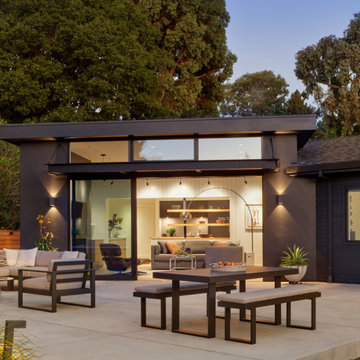
Single Story ranch house with stucco and wood siding painted black. Large multi-slide door leads to concrete rear patio.
Photo of a mid-sized scandinavian one-storey stucco black house exterior in San Francisco with a gable roof, a shingle roof, a black roof and clapboard siding.
Photo of a mid-sized scandinavian one-storey stucco black house exterior in San Francisco with a gable roof, a shingle roof, a black roof and clapboard siding.
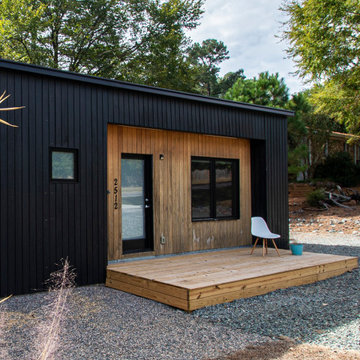
The project’s goal is to introduce more affordable contemporary homes for Triangle Area housing. This 1,800 SF modern ranch-style residence takes its shape from the archetypal gable form and helps to integrate itself into the neighborhood. Although the house presents a modern intervention, the project’s scale and proportional parameters integrate into its context.
Natural light and ventilation are passive goals for the project. A strong indoor-outdoor connection was sought by establishing views toward the wooded landscape and having a deck structure weave into the public area. North Carolina’s natural textures are represented in the simple black and tan palette of the facade.
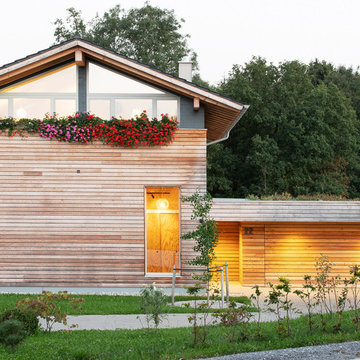
Design ideas for a mid-sized scandinavian split-level house exterior in Munich with wood siding, a gable roof and a tile roof.
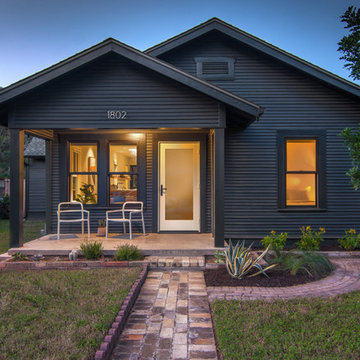
Small scandinavian one-storey black house exterior in Austin with wood siding, a gable roof and a shingle roof.
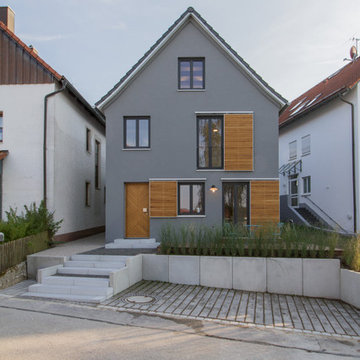
Reinhard Fiedler
Photo of a mid-sized scandinavian three-storey stucco grey house exterior in Munich with a gable roof.
Photo of a mid-sized scandinavian three-storey stucco grey house exterior in Munich with a gable roof.
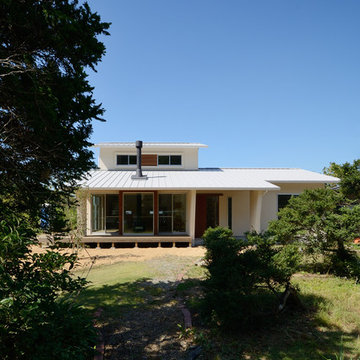
周囲を山々に囲まれ緑あふれる敷地に佇む平屋のようなボリュームの外観に、白を基調とした塗壁で明るくまとめました。
可愛らしい外観の中に、薪ストーブから延びる黒色の煙突がアクセントになっています。
1階で基本的な生活を完結できるプランとしたため、2階部分はコンパクトに収まり、平屋を思わせるような重心の低いデザインになりました。

Front of Building
Inspiration for a mid-sized scandinavian three-storey brown townhouse exterior in Minneapolis with mixed siding, a gable roof, a metal roof and a black roof.
Inspiration for a mid-sized scandinavian three-storey brown townhouse exterior in Minneapolis with mixed siding, a gable roof, a metal roof and a black roof.
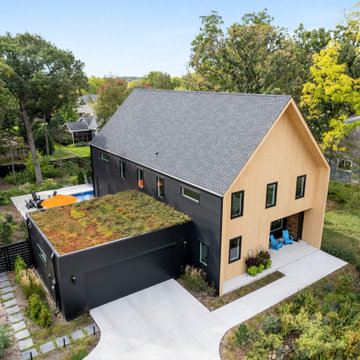
This is an example of a mid-sized scandinavian two-storey house exterior in Minneapolis with wood siding and a gable roof.
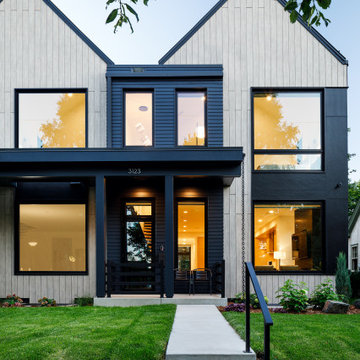
Mid-sized scandinavian two-storey beige townhouse exterior in Minneapolis with mixed siding, a gable roof, a metal roof and a black roof.

A Scandinavian modern home in Shorewood, Minnesota with simple gable roof forms, black exterior, patio overlooking a nearby lake, and expansive windows.
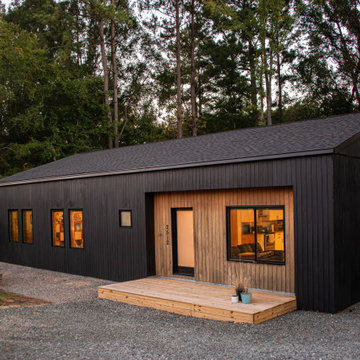
The project’s goal is to introduce more affordable contemporary homes for Triangle Area housing. This 1,800 SF modern ranch-style residence takes its shape from the archetypal gable form and helps to integrate itself into the neighborhood. Although the house presents a modern intervention, the project’s scale and proportional parameters integrate into its context.
Natural light and ventilation are passive goals for the project. A strong indoor-outdoor connection was sought by establishing views toward the wooded landscape and having a deck structure weave into the public area. North Carolina’s natural textures are represented in the simple black and tan palette of the facade.
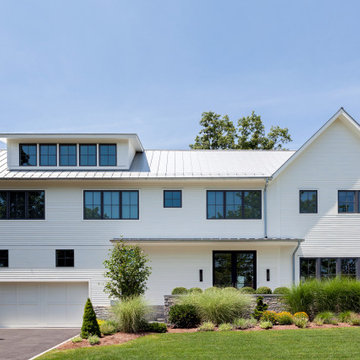
Mid-sized scandinavian two-storey white house exterior in Bridgeport with a gable roof, a metal roof and wood siding.
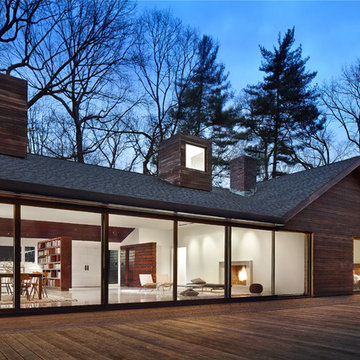
John Muggenborg
Inspiration for a scandinavian one-storey exterior in New York with a gable roof and wood siding.
Inspiration for a scandinavian one-storey exterior in New York with a gable roof and wood siding.
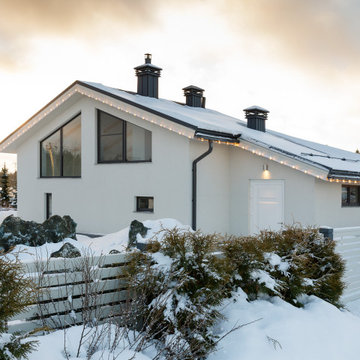
Photo of a mid-sized scandinavian split-level stucco white house exterior in Saint Petersburg with a gable roof, a tile roof and a grey roof.

Inspiration for a large scandinavian one-storey white house exterior in Phoenix with wood siding, a gable roof, a metal roof and a black roof.
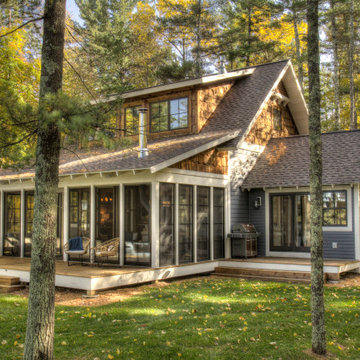
Small scandinavian three-storey multi-coloured house exterior in Minneapolis with a gable roof and a mixed roof.
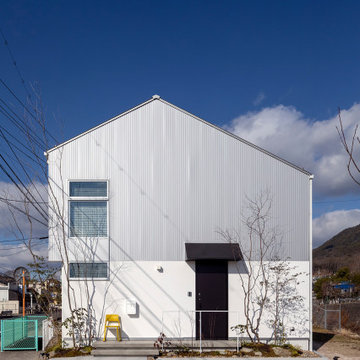
ZEH、長期優良住宅、耐震等級3+制震構造、BELS取得
Ua値=0.40W/㎡K
C値=0.30cm2/㎡
Design ideas for a mid-sized scandinavian two-storey white house exterior in Other with metal siding, a gable roof, a metal roof, a grey roof and board and batten siding.
Design ideas for a mid-sized scandinavian two-storey white house exterior in Other with metal siding, a gable roof, a metal roof, a grey roof and board and batten siding.
Scandinavian Exterior Design Ideas with a Gable Roof
7
