Scandinavian Exterior Design Ideas with a Gable Roof
Refine by:
Budget
Sort by:Popular Today
161 - 180 of 1,378 photos
Item 1 of 3
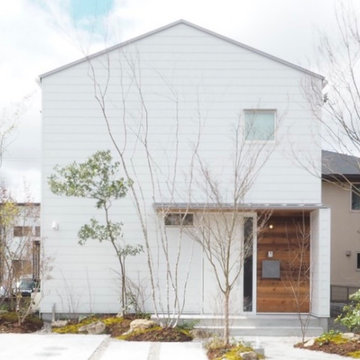
「家」だけではなく、「庭」があってはじめて、「家庭」になるとグリットアーキテクトでは考えています。大自然の厳しい環境を生き抜いてきた木々たちは、線は細くても力強さがあり、外観がパっと華やかになります。
Photo of a mid-sized scandinavian two-storey white house exterior in Other with mixed siding, a gable roof, a metal roof and a grey roof.
Photo of a mid-sized scandinavian two-storey white house exterior in Other with mixed siding, a gable roof, a metal roof and a grey roof.
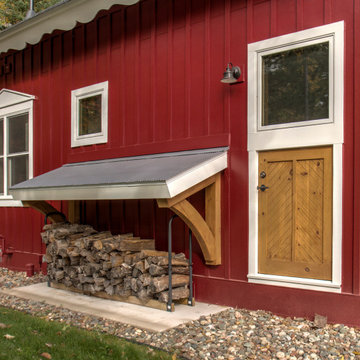
Mid-sized scandinavian two-storey red house exterior in Minneapolis with concrete fiberboard siding, a gable roof and a shingle roof.
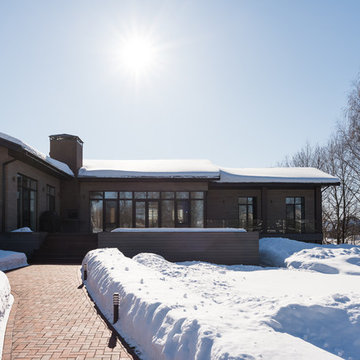
Экстерьер дома отражает стремление максимально приблизиться к природе.
Inspiration for a large scandinavian one-storey beige house exterior in Moscow with a gable roof.
Inspiration for a large scandinavian one-storey beige house exterior in Moscow with a gable roof.
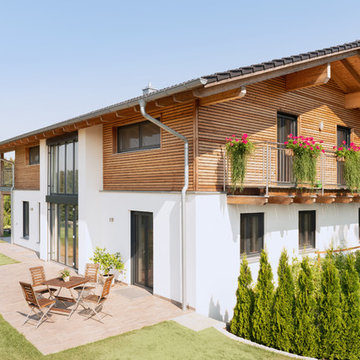
This is an example of a mid-sized scandinavian two-storey white house exterior in Nuremberg with a gable roof, a tile roof and mixed siding.
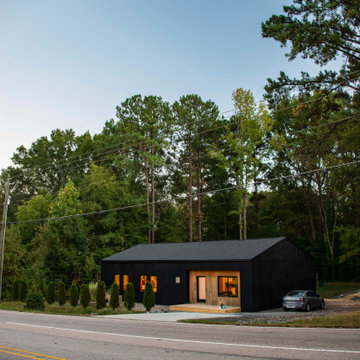
The project’s goal is to introduce more affordable contemporary homes for Triangle Area housing. This 1,800 SF modern ranch-style residence takes its shape from the archetypal gable form and helps to integrate itself into the neighborhood. Although the house presents a modern intervention, the project’s scale and proportional parameters integrate into its context.
Natural light and ventilation are passive goals for the project. A strong indoor-outdoor connection was sought by establishing views toward the wooded landscape and having a deck structure weave into the public area. North Carolina’s natural textures are represented in the simple black and tan palette of the facade.
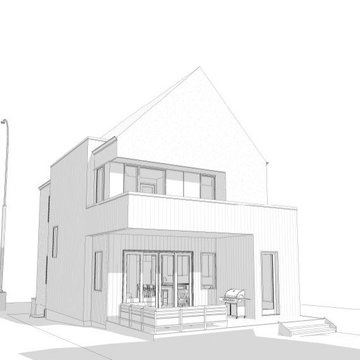
Do you like modern, simple lines and convenient city living? This Scandi-style custom home design in the heart of Calgary Central may be for you. Inspired by Nordic modern architecture, this home is sure to turn heads with the striking modern design and playful asymmetry of its exterior. Smooth white stucco and vertical plank accents draw the eye upward to the simple gable roof. Front and back-facing balconies, along with a covered back deck allow for indoor-outdoor living and entertaining in this Calgary family home.
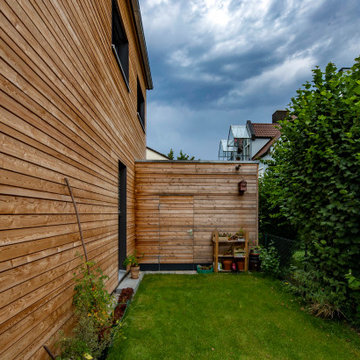
Aufnahmen: Michael Voit
Scandinavian two-storey house exterior in Munich with wood siding, a gable roof, a tile roof, a grey roof and clapboard siding.
Scandinavian two-storey house exterior in Munich with wood siding, a gable roof, a tile roof, a grey roof and clapboard siding.
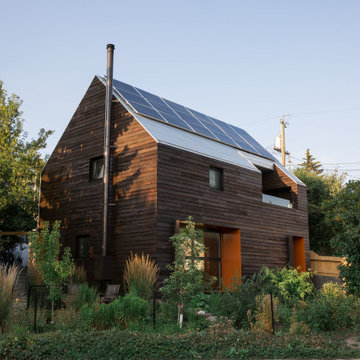
A small, but highly efficient form evokes sympathies of contemporary Scandinavian architecture, while the naturally finished timber exterior contextualizes the home in its Western Canadian setting. Designed to be as ecologically focused and forward as possible, the home employs deep recesses for summer shading, but large windows for winter passive heating. A recessed balcony off the master bedroom provides private exterior amenity, and a fully edible landscape strategy provides an ecologically minded approach to landscape.
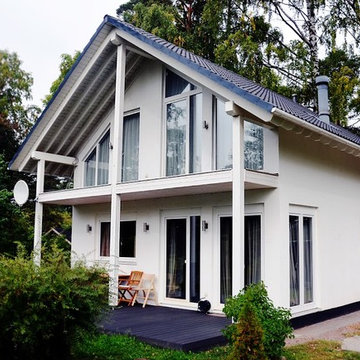
История этого дома начинается с его приобретения сыном для своей мамы. Это самый компактный представитель линейки La Lilla, обожаемый клиентами за простоту, скорость возведения и, конечно, себестоимость. Белоснежный экстерьер, двускатная простая кровля с голубой черепицей и аккуратный ряд окон придают простой и основательной конструкции изящество и воздушность. Все открытые зоны расположены на заднем фасаде, балкон второго этажа обводит контур террасы первого. Планировка осуществлена стандартным способом: первый этаж полностью посвящен общим пространствам (кухня, столовая и гостиная с выходом на террасу), а на втором уровне расположены санузел и три спальни, две из которых имеют выход на балкон. Террасу нарочно оставили открытой, без перил, чтобы ничто не препятствовало доступу к полянке, где часто отдыхает пушистая, большая, любимая хозяевами собака.
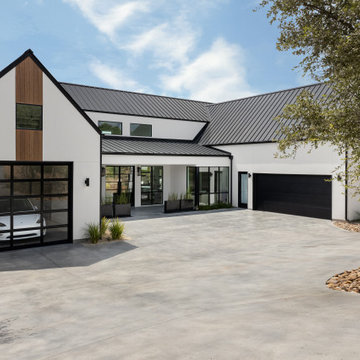
This is an example of a large scandinavian two-storey stucco white house exterior in Austin with a gable roof, a metal roof and a black roof.
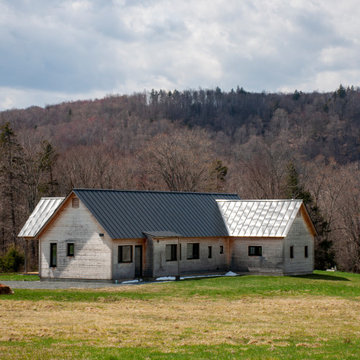
Mid-sized scandinavian one-storey house exterior in Boston with wood siding, a gable roof and a metal roof.
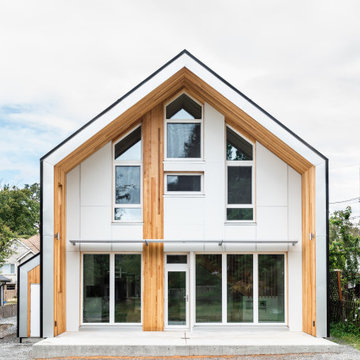
A simple iconic design that both meets Passive House requirements and provides a visually striking home for a young family. This house is an example of design and sustainability on a smaller scale.
The connection with the outdoor space is central to the design and integrated into the substantial wraparound structure that extends from the front to the back. The extensions provide shelter and invites flow into the backyard.
Emphasis is on the family spaces within the home. The combined kitchen, living and dining area is a welcoming space featuring cathedral ceilings and an abundance of light.
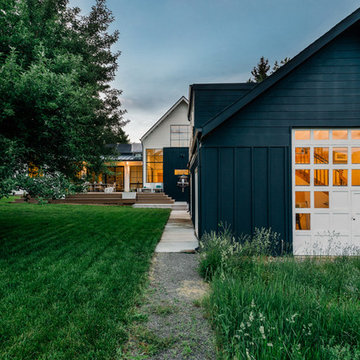
View of exterior and connection to main residence
Photo of a scandinavian two-storey black exterior in Denver with wood siding, a gable roof and a shingle roof.
Photo of a scandinavian two-storey black exterior in Denver with wood siding, a gable roof and a shingle roof.
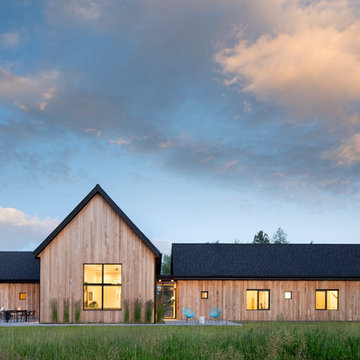
Gibeon Photography
This is an example of a large scandinavian one-storey brown house exterior in Other with wood siding, a gable roof and a shingle roof.
This is an example of a large scandinavian one-storey brown house exterior in Other with wood siding, a gable roof and a shingle roof.
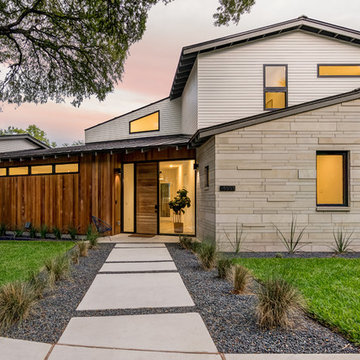
Large scandinavian two-storey multi-coloured house exterior in Austin with mixed siding, a gable roof and a metal roof.
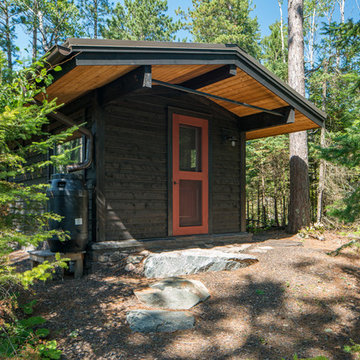
Sauna
Mark Teskey Photography
Mid-sized scandinavian one-storey black exterior in Other with wood siding and a gable roof.
Mid-sized scandinavian one-storey black exterior in Other with wood siding and a gable roof.
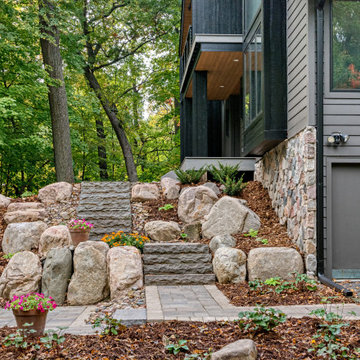
This is an example of an expansive scandinavian two-storey grey house exterior in Minneapolis with mixed siding, a gable roof, a mixed roof and a black roof.
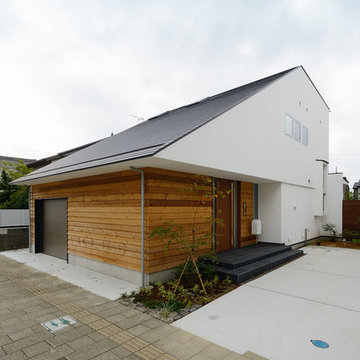
白い塗り壁の外壁を巻き込むようなレッドシダーの下見板の外壁が印象的な玄関廻りの外観。軒の出を無くし、幾何学的なフォルムを意識してデザインしました。前面道路正面にはインナーガレージを配置して愛車を格納できるようにしています。建物としては2階建てですが、道路面に向かって軒を落としていくことで平屋建てのようなファサードに仕上げています。
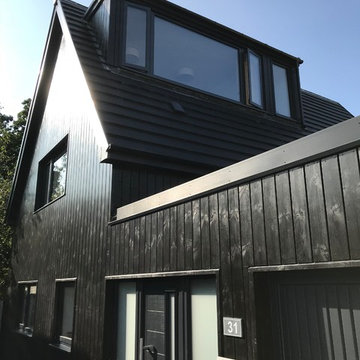
Design ideas for a mid-sized scandinavian three-storey black house exterior in Other with wood siding, a gable roof and a tile roof.
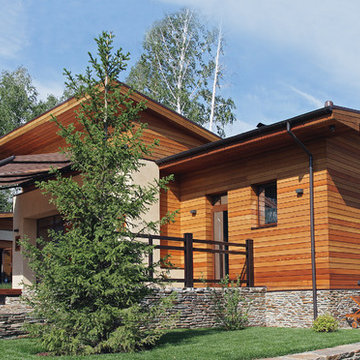
Mid-sized scandinavian one-storey yellow exterior in Other with wood siding, a gable roof and a shingle roof.
Scandinavian Exterior Design Ideas with a Gable Roof
9