Scandinavian Exterior Design Ideas with a Gable Roof
Refine by:
Budget
Sort by:Popular Today
61 - 80 of 1,378 photos
Item 1 of 3
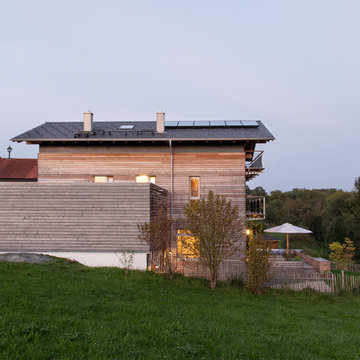
Design ideas for a mid-sized scandinavian split-level house exterior in Munich with wood siding, a gable roof and a tile roof.
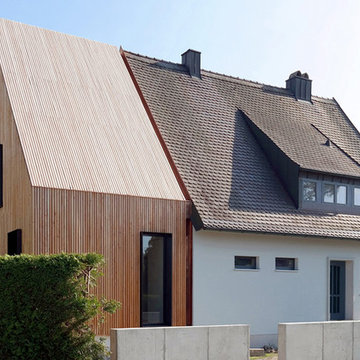
Photo of a mid-sized scandinavian one-storey exterior in Munich with wood siding and a gable roof.
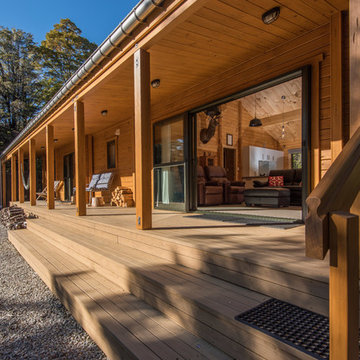
Photo of a mid-sized scandinavian one-storey exterior in Christchurch with wood siding and a gable roof.

Mid-sized scandinavian two-storey black house exterior in Other with metal siding, a gable roof, a metal roof, a black roof and board and batten siding.
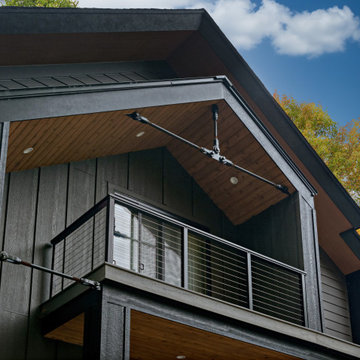
Photo of an expansive scandinavian two-storey grey house exterior in Minneapolis with mixed siding, a gable roof, a mixed roof and a black roof.
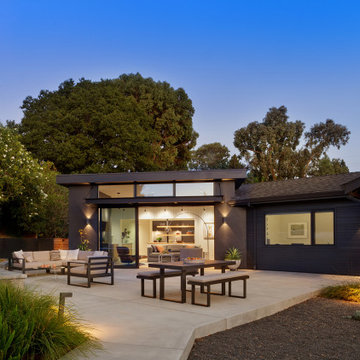
Single Story ranch house with stucco and wood siding painted black. Rear patio
Photo of a mid-sized scandinavian one-storey stucco black house exterior in San Francisco with a gable roof, a shingle roof, a black roof and clapboard siding.
Photo of a mid-sized scandinavian one-storey stucco black house exterior in San Francisco with a gable roof, a shingle roof, a black roof and clapboard siding.
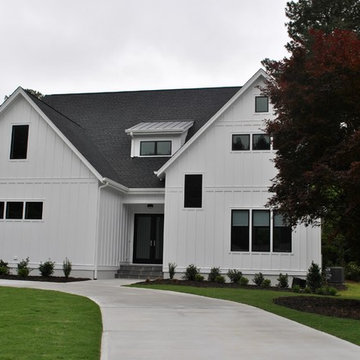
Mid-sized scandinavian two-storey white exterior in Raleigh with wood siding and a gable roof.

Фасад дома облицован скандинавской тонкопиленой доской с поднятым ворсом, окрашенной на производстве.
Оконные откосы и декор — из сухой строганой доски толщиной 45мм.
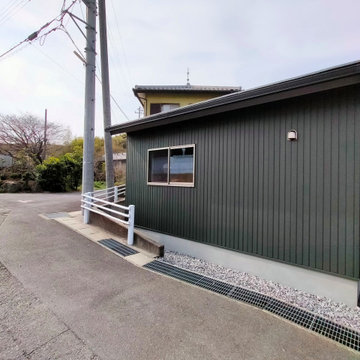
三角形に残されていた敷地に平屋のハナレをつくりました。外観色は本宅とあわせたモスグリーン色を選択。外壁の材質は耐候性にすぐれたガルバリウム鋼板としています。
Photo of a small scandinavian one-storey green house exterior in Other with metal siding, a gable roof, a tile roof, a black roof and board and batten siding.
Photo of a small scandinavian one-storey green house exterior in Other with metal siding, a gable roof, a tile roof, a black roof and board and batten siding.
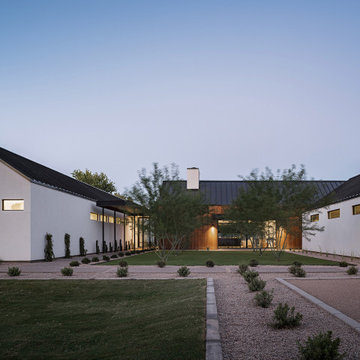
Large scandinavian one-storey white house exterior in Phoenix with wood siding, a gable roof, a metal roof and a black roof.
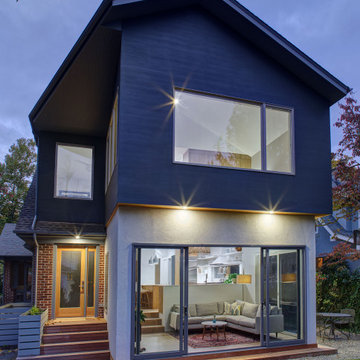
View of the dramatic backyard two-story addition
Inspiration for a scandinavian two-storey grey house exterior in New York with wood siding, a gable roof and a shingle roof.
Inspiration for a scandinavian two-storey grey house exterior in New York with wood siding, a gable roof and a shingle roof.
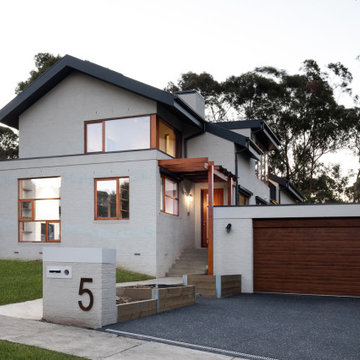
Scandinavian two-storey exterior in Melbourne with painted brick siding and a gable roof.
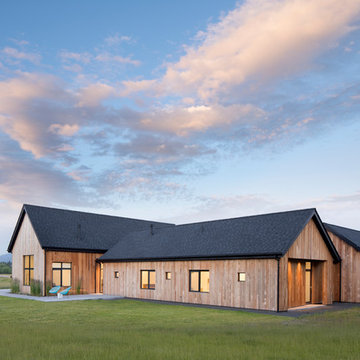
Gibeon Photography
Inspiration for a large scandinavian one-storey brown house exterior in Other with wood siding, a gable roof and a shingle roof.
Inspiration for a large scandinavian one-storey brown house exterior in Other with wood siding, a gable roof and a shingle roof.
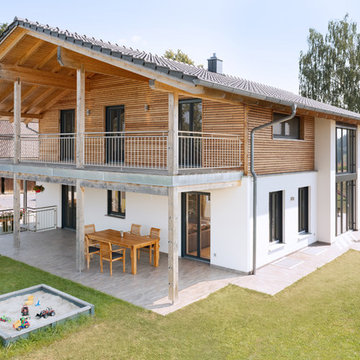
Photo of a large scandinavian two-storey white house exterior in Nuremberg with wood siding, a gable roof and a tile roof.
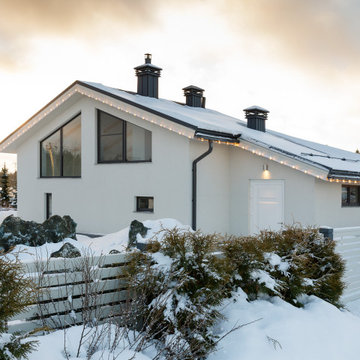
Photo of a mid-sized scandinavian split-level stucco white house exterior in Saint Petersburg with a gable roof, a tile roof and a grey roof.
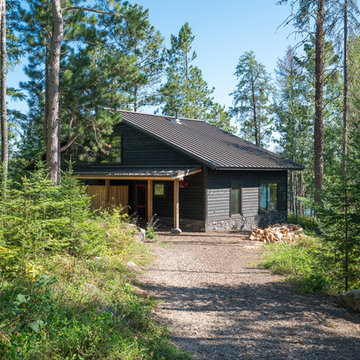
Mark Teskey Photography
Design ideas for a mid-sized scandinavian one-storey black exterior in Other with wood siding and a gable roof.
Design ideas for a mid-sized scandinavian one-storey black exterior in Other with wood siding and a gable roof.
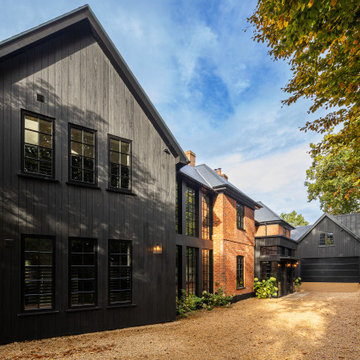
Photo of a large scandinavian three-storey black house exterior in Surrey with wood siding and a gable roof.
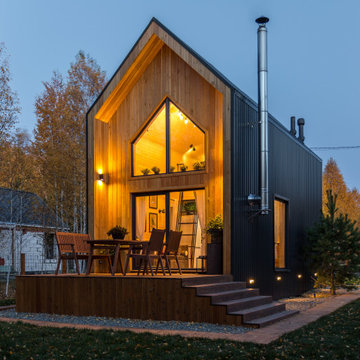
Design ideas for a small scandinavian two-storey brown house exterior in Other with wood siding, a gable roof and a metal roof.
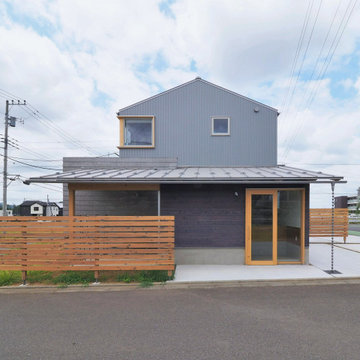
Photo of a mid-sized scandinavian two-storey black house exterior in Other with wood siding, a gable roof, a metal roof, a grey roof and shingle siding.

This project for a builder husband and interior-designer wife involved adding onto and restoring the luster of a c. 1883 Carpenter Gothic cottage in Barrington that they had occupied for years while raising their two sons. They were ready to ditch their small tacked-on kitchen that was mostly isolated from the rest of the house, views/daylight, as well as the yard, and replace it with something more generous, brighter, and more open that would improve flow inside and out. They were also eager for a better mudroom, new first-floor 3/4 bath, new basement stair, and a new second-floor master suite above.
The design challenge was to conceive of an addition and renovations that would be in balanced conversation with the original house without dwarfing or competing with it. The new cross-gable addition echoes the original house form, at a somewhat smaller scale and with a simplified more contemporary exterior treatment that is sympathetic to the old house but clearly differentiated from it.
Renovations included the removal of replacement vinyl windows by others and the installation of new Pella black clad windows in the original house, a new dormer in one of the son’s bedrooms, and in the addition. At the first-floor interior intersection between the existing house and the addition, two new large openings enhance flow and access to daylight/view and are outfitted with pairs of salvaged oversized clear-finished wooden barn-slider doors that lend character and visual warmth.
A new exterior deck off the kitchen addition leads to a new enlarged backyard patio that is also accessible from the new full basement directly below the addition.
(Interior fit-out and interior finishes/fixtures by the Owners)
Scandinavian Exterior Design Ideas with a Gable Roof
4