Scandinavian Exterior Design Ideas with a Gable Roof
Refine by:
Budget
Sort by:Popular Today
81 - 100 of 1,378 photos
Item 1 of 3
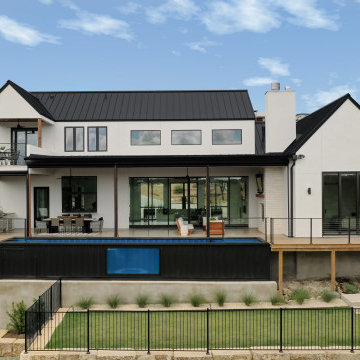
Design ideas for a large scandinavian two-storey stucco white house exterior in Austin with a gable roof, a metal roof and a black roof.
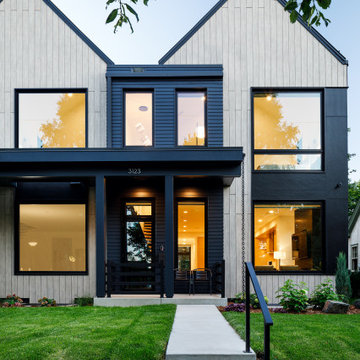
Mid-sized scandinavian two-storey beige townhouse exterior in Minneapolis with mixed siding, a gable roof, a metal roof and a black roof.
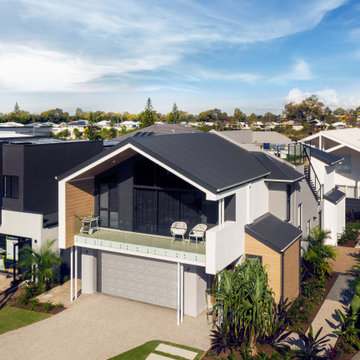
Luxury bayside living
Inspired by Nordic simplicity, with its architectural clean lines, high ceilings and open-plan living spaces, the Bayview is perfect for luxury bayside living. With a striking façade featuring a steeply pitched gable roof, and large, open spaces, this beautiful design is genuinely breathtaking.
High ceilings and curtain-glass windows invite natural light and warmth throughout the home, flowing through to a spacious kitchen, meals and outdoor alfresco area. The kitchen, inclusive of luxury appliances and stone benchtops, features an expansive walk-in pantry, perfect for the busy family that loves to entertain on weekends.
Up the timber mono-stringer staircase, high vaulted ceilings and a wide doorway invites you to a luxury parents retreat that features a generous shower, double vanity and huge walk-in robe. Moving through the expansive open-plan living area there are three large bedrooms and a bathroom with separate toilet, shower and vanity for those busy mornings when everyone needs to get out the door on time.
The home also features our optional Roof Terrace™, a rooftop entertaining and living space that offers unique views and open-air entertaining.
This modern, scandi-barn style home boasts cosy and private living spaces, complimented by a breezy open-plan kitchen and airy entertaining options – perfect for Australian living all year round.
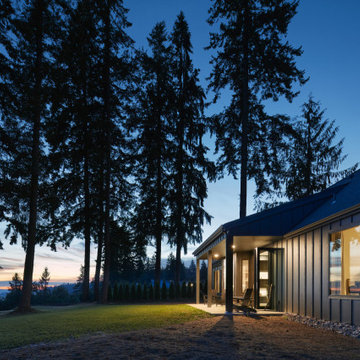
Small scandinavian one-storey black house exterior in Seattle with concrete fiberboard siding, a gable roof, a shingle roof, a black roof and board and batten siding.
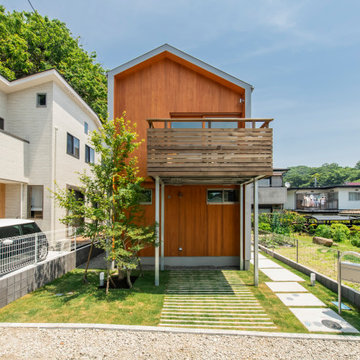
Design ideas for a small scandinavian two-storey house exterior in Other with wood siding, a gable roof and a metal roof.
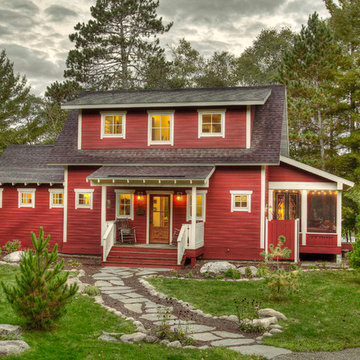
Inspiration for a mid-sized scandinavian two-storey red house exterior in Minneapolis with vinyl siding, a gable roof and a shingle roof.
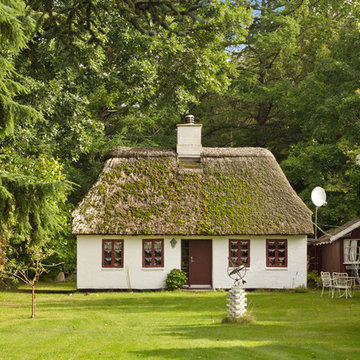
This is an example of a mid-sized scandinavian one-storey brick white exterior in Aarhus with a gable roof.
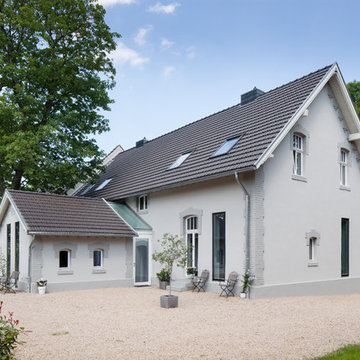
Jens Kirchner
Design ideas for a large scandinavian two-storey grey exterior in Dusseldorf with a gable roof.
Design ideas for a large scandinavian two-storey grey exterior in Dusseldorf with a gable roof.
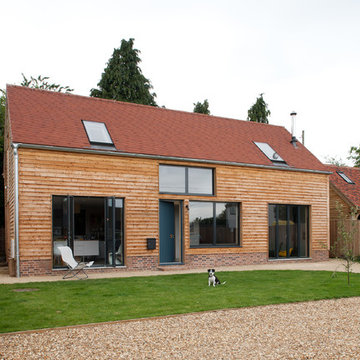
Kristen McCluskie, Simon Maxwell
This is an example of a mid-sized scandinavian three-storey beige house exterior in Buckinghamshire with wood siding and a gable roof.
This is an example of a mid-sized scandinavian three-storey beige house exterior in Buckinghamshire with wood siding and a gable roof.
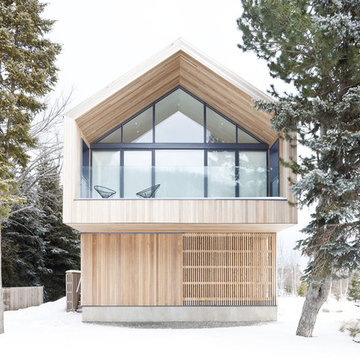
Set on a narrow lot in a private ski club development in Collingwood, Ontario, Canada, this hpuse is concieved as a contemporary reinterpretation of the traditional chalet. Its form retains the convention of a gable roof, yet is reduced to an elegant two storey volume in which the top floor slides forward, engaging an adjacent ski hill on axis with the chalet. The cantilever of the upper volume embodies a kinetic energy likened to that of a leading ski or a skier propelled in a forward trajectory. The lower level counter balances this movement with a rhythmic pattern of solid and void.
Architect: AKB - Atelier Kastelic Buffey.
Photography: Peter A. Sellar / www.photoklik.com
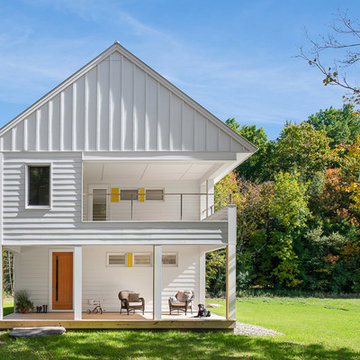
Design ideas for a scandinavian two-storey white house exterior in Burlington with wood siding and a gable roof.
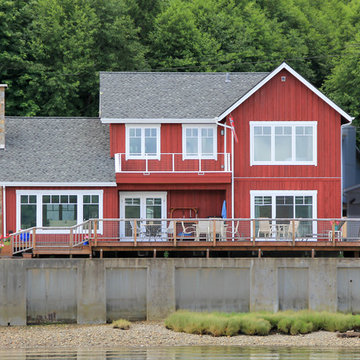
Swalling Walk Architects
Photo of a mid-sized scandinavian two-storey red exterior in Seattle with wood siding and a gable roof.
Photo of a mid-sized scandinavian two-storey red exterior in Seattle with wood siding and a gable roof.
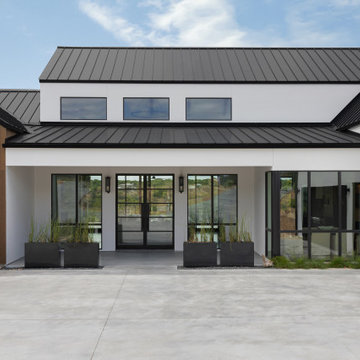
Design ideas for a large scandinavian two-storey stucco white house exterior in Austin with a gable roof, a metal roof and a black roof.
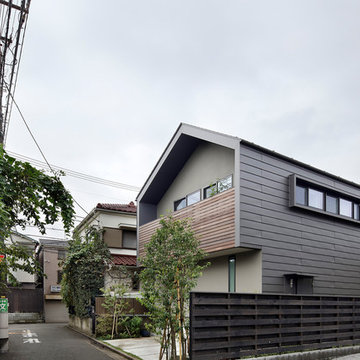
Photo Copyright Satoshi Shigeta
This is an example of a small scandinavian three-storey multi-coloured house exterior in Tokyo with a gable roof and a metal roof.
This is an example of a small scandinavian three-storey multi-coloured house exterior in Tokyo with a gable roof and a metal roof.
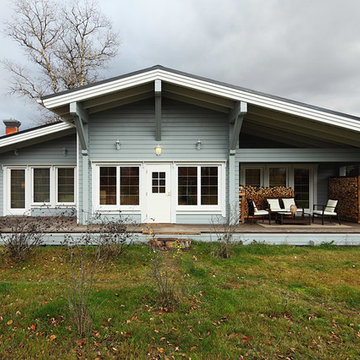
Архитектор Александр Петунин, Александр и Елена Кудрявцевы
Строительство ПАЛЕКС дома из клееного бруса
Inspiration for a mid-sized scandinavian one-storey grey house exterior in Moscow with wood siding, a gable roof and a tile roof.
Inspiration for a mid-sized scandinavian one-storey grey house exterior in Moscow with wood siding, a gable roof and a tile roof.
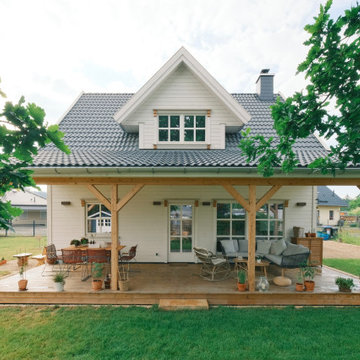
Mitten in den neuen Hamptons von Berlin ist ein skandinavischer Traum aus Holz entstanden.
Herzstück ist die überdachte Veranda, die ausreichend Platz bietet und das Wohnzimmer optisch und räumlich verlängert. Hier wurde sich für eine große, graue Loungeecke entschieden. Als Must-have ergänzt ein Schaukelstuhl den Bereich. Für farbliche Akzente sorgt die edle Essecken Kombination von Houe und bietet für 6 Leute ausreichend Platz.
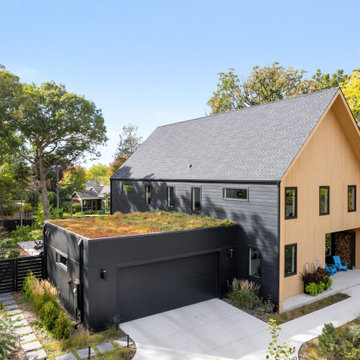
Design ideas for a mid-sized scandinavian two-storey house exterior in Minneapolis with wood siding and a gable roof.
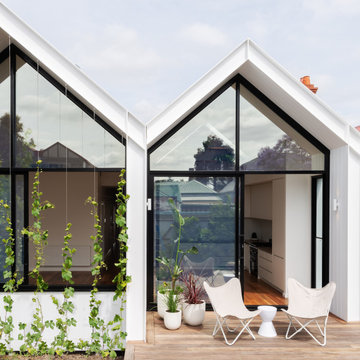
Photo of a small scandinavian one-storey white house exterior in Melbourne with concrete fiberboard siding, a gable roof and a metal roof.
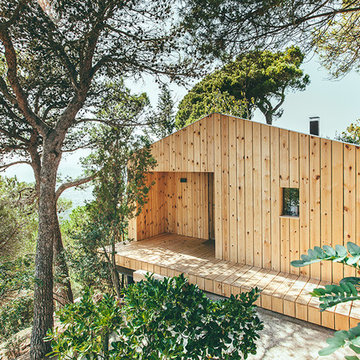
Jordi Anguera
This is an example of a mid-sized scandinavian one-storey brown exterior in Barcelona with wood siding and a gable roof.
This is an example of a mid-sized scandinavian one-storey brown exterior in Barcelona with wood siding and a gable roof.
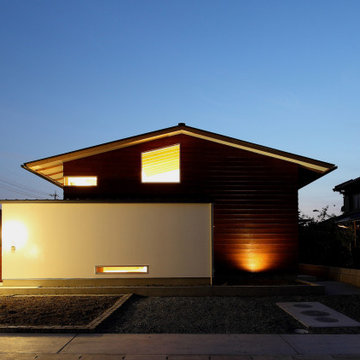
写真 | 堀 隆之
Inspiration for a mid-sized scandinavian one-storey brown house exterior in Other with wood siding, a gable roof, a metal roof, a grey roof and clapboard siding.
Inspiration for a mid-sized scandinavian one-storey brown house exterior in Other with wood siding, a gable roof, a metal roof, a grey roof and clapboard siding.
Scandinavian Exterior Design Ideas with a Gable Roof
5