Scandinavian Family Room Design Photos
Refine by:
Budget
Sort by:Popular Today
61 - 80 of 539 photos
Item 1 of 3
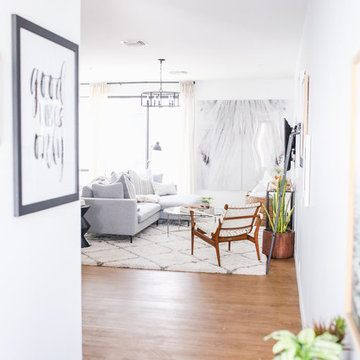
MCM sofa, Clean lines, white walls and a hint of boho
Small scandinavian loft-style family room in Phoenix with white walls, vinyl floors, a wall-mounted tv and brown floor.
Small scandinavian loft-style family room in Phoenix with white walls, vinyl floors, a wall-mounted tv and brown floor.
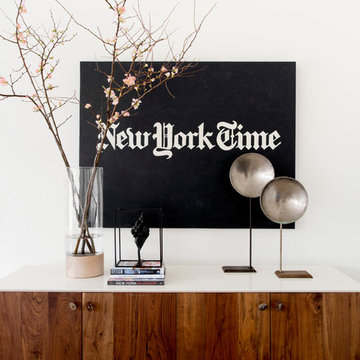
Design ideas for a large scandinavian enclosed family room in New York with white walls, light hardwood floors, a standard fireplace, a stone fireplace surround and beige floor.
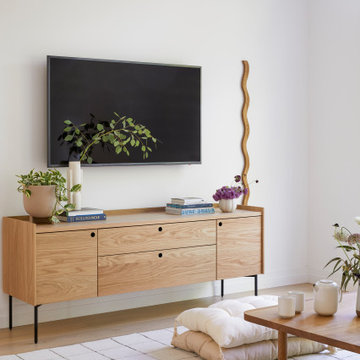
Design ideas for a small scandinavian open concept family room in San Francisco with white walls, light hardwood floors, no fireplace, a wall-mounted tv and brown floor.
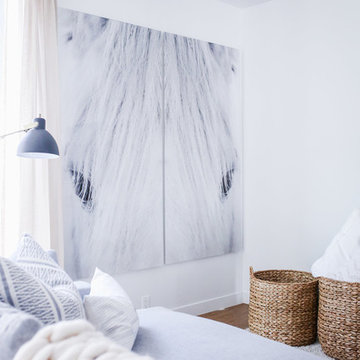
MCM sofa, Clean lines, white walls and a hint of boho
This is an example of a small scandinavian loft-style family room in Phoenix with white walls, vinyl floors, a wall-mounted tv and brown floor.
This is an example of a small scandinavian loft-style family room in Phoenix with white walls, vinyl floors, a wall-mounted tv and brown floor.
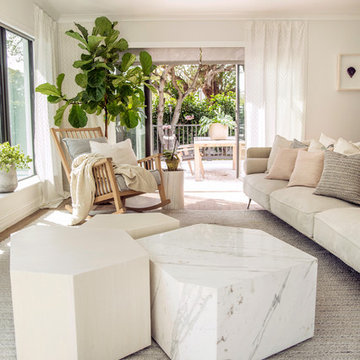
The living room of this project has a lot of natural light, so, to keep the ambiance fresh and cozy, we stayed true to a very light palette of neutrals. We custom built the coffee tables in wood and covered in marble slabs. These coffee tables have wheels so our clients can move or rearrange them at their convenience. We added a pop of color with the indoor leaf fig plant.
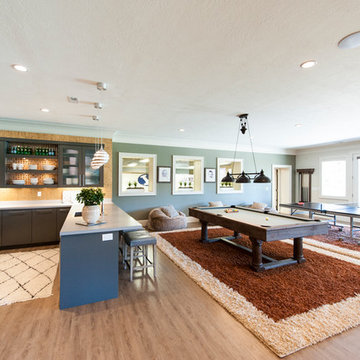
This is an example of a mid-sized scandinavian open concept family room in Salt Lake City with a game room, green walls, light hardwood floors and beige floor.
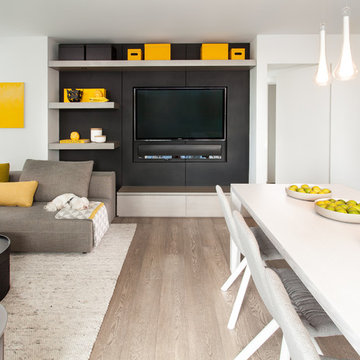
http://www.ericscottphotography.com
Design ideas for a small scandinavian open concept family room in Vancouver with white walls, medium hardwood floors and a wall-mounted tv.
Design ideas for a small scandinavian open concept family room in Vancouver with white walls, medium hardwood floors and a wall-mounted tv.
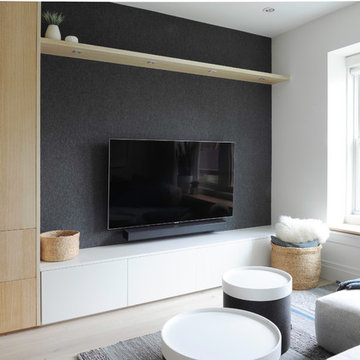
Mid-sized scandinavian family room in Vancouver with light hardwood floors and a wall-mounted tv.

Lower Level Living/Media Area features white oak walls, custom, reclaimed limestone fireplace surround, and media wall - Scandinavian Modern Interior - Indianapolis, IN - Trader's Point - Architect: HAUS | Architecture For Modern Lifestyles - Construction Manager: WERK | Building Modern - Christopher Short + Paul Reynolds - Photo: Premier Luxury Electronic Lifestyles
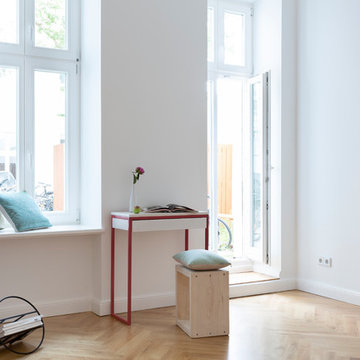
Cooperation Partners: Fantastic Frank & Magnus Pettersson Photography
Mid-sized scandinavian open concept family room in Berlin with a library, white walls, medium hardwood floors, no fireplace, no tv and brown floor.
Mid-sized scandinavian open concept family room in Berlin with a library, white walls, medium hardwood floors, no fireplace, no tv and brown floor.
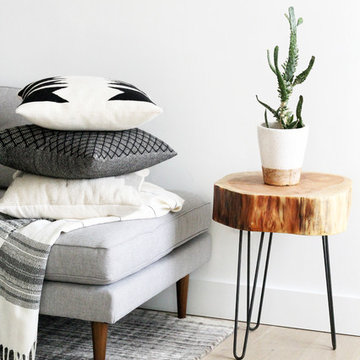
Alta Vista Engineered Hardwood Floors, color is Balboa. Installed in this living room, featured in Little Peanut magazine.
Learn more about the Alta Vista Collection: https://hallmarkfloors.com/hallmark-hardwoods/alta-vista-hardwood-collection/
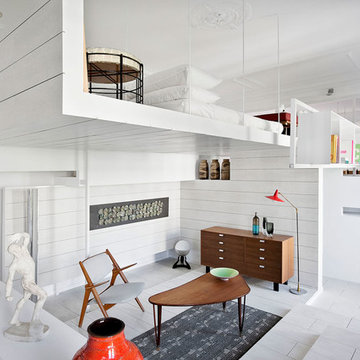
Pedro Mohamud
Inspiration for a large scandinavian family room in Madrid with white walls, ceramic floors, no fireplace and no tv.
Inspiration for a large scandinavian family room in Madrid with white walls, ceramic floors, no fireplace and no tv.
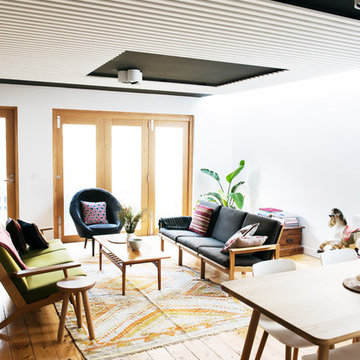
This is an example of a mid-sized scandinavian open concept family room in Melbourne with white walls and light hardwood floors.
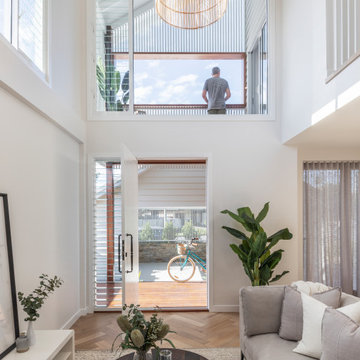
Mid-sized scandinavian open concept family room in Gold Coast - Tweed with grey walls, light hardwood floors, no fireplace, yellow floor and vaulted.
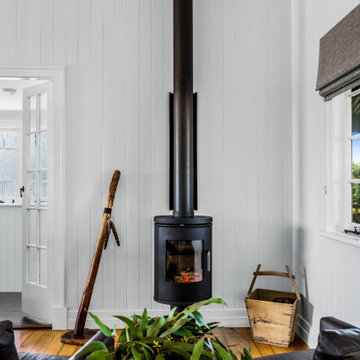
Swivel fireplace in the newly renovated living area.
Photo of a small scandinavian open concept family room in Brisbane with white walls, a standard fireplace and a wood fireplace surround.
Photo of a small scandinavian open concept family room in Brisbane with white walls, a standard fireplace and a wood fireplace surround.
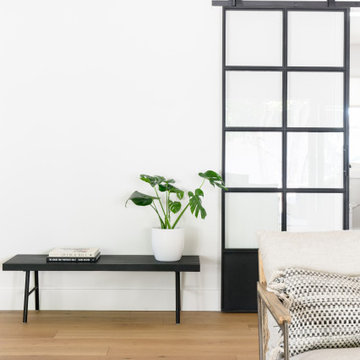
Design ideas for a mid-sized scandinavian open concept family room in Orange County with white walls, light hardwood floors, brown floor and vaulted.
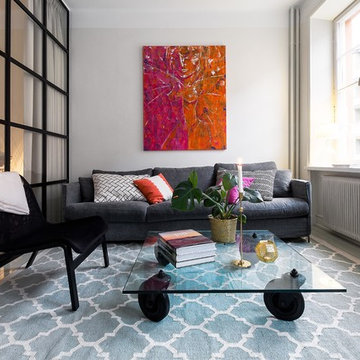
BOUGER - Jules van Helvoort
Photo of a mid-sized scandinavian enclosed family room in Stockholm with white walls, no fireplace, a wall-mounted tv and carpet.
Photo of a mid-sized scandinavian enclosed family room in Stockholm with white walls, no fireplace, a wall-mounted tv and carpet.
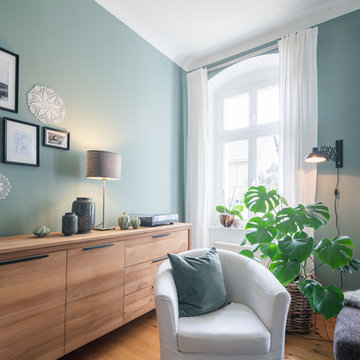
Wohnelemente im Nordic Style, lassen sich mit Einzelstücke aus gelebter Zeit wunderbar miteinander kombinieren und sorgen für einen Hauch von Nostalgie.
Die Umsetzung wurde erfolgreich nach der Lehre von Feng Shui umgesetzt.
Photographie: Hendrik Schoensee
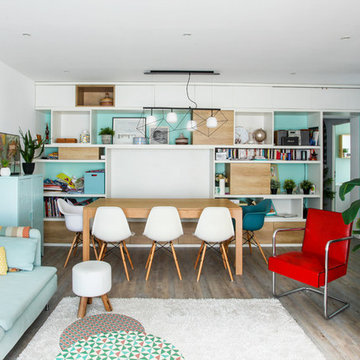
L'objectif de ce projet était d'optimiser au maximum l'espace et les rangements pour une famille qui a acheté un appartement d'une surface moins importante que leur ancien logement. Mais également, il fallait retrouver de la vitalité autour de la couleur vive et pastel. Avec des astuces de rangements et d'optimisation, le salon, la salle à manger et la cuisine s'organisent autour d'un meuble linéaire central. Grâce à une ambiance scandinave et industrielle le lieu retrouve clarté et transparence.
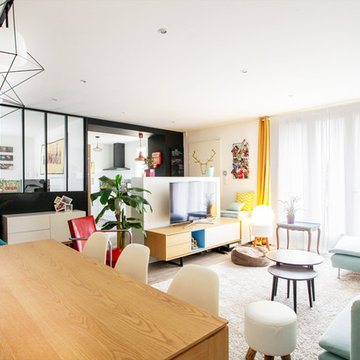
L'objectif de ce projet était d'optimiser au maximum l'espace et les rangements pour une famille qui a acheté un appartement d'une surface moins importante que leur ancien logement. Mais également, il fallait retrouver de la vitalité autour de la couleur vive et pastel. Avec des astuces de rangements et d'optimisation, le salon, la salle à manger et la cuisine s'organisent autour d'un meuble linéaire central. Grâce à une ambiance scandinave et industrielle le lieu retrouve clarté et transparence.
Scandinavian Family Room Design Photos
4