Scandinavian Family Room Design Photos with Exposed Beam
Refine by:
Budget
Sort by:Popular Today
41 - 60 of 62 photos
Item 1 of 3
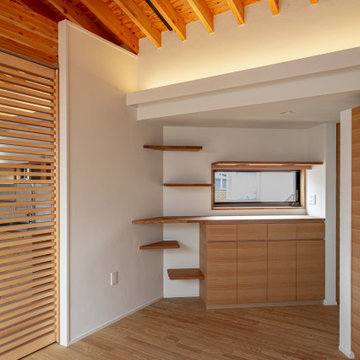
リビングには、製作家具と組み合わせた、キャットステップがあります。一見普通の棚に見えるキャットステップは、自然な感じで生活空間に溶け込んでいます。間接照明が木組みの天井を照らして、美しい天井の姿をつくっています。
Design ideas for a mid-sized scandinavian open concept family room in Other with white walls, light hardwood floors, no fireplace, a freestanding tv, beige floor and exposed beam.
Design ideas for a mid-sized scandinavian open concept family room in Other with white walls, light hardwood floors, no fireplace, a freestanding tv, beige floor and exposed beam.
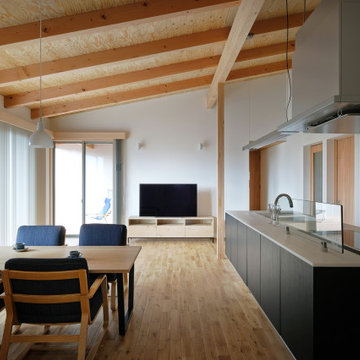
オープンキッチンと吊り下げのレンジフード
床はナラ無垢フローリング
Design ideas for a scandinavian family room in Other with white walls, light hardwood floors, a corner fireplace, a freestanding tv, exposed beam and wallpaper.
Design ideas for a scandinavian family room in Other with white walls, light hardwood floors, a corner fireplace, a freestanding tv, exposed beam and wallpaper.
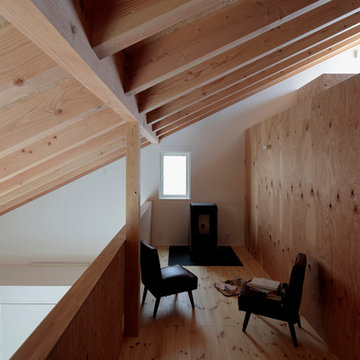
撮影 鳥村鋼一
Scandinavian family room in Other with beige walls, light hardwood floors, a standard fireplace, a metal fireplace surround, no tv, beige floor, exposed beam and wood walls.
Scandinavian family room in Other with beige walls, light hardwood floors, a standard fireplace, a metal fireplace surround, no tv, beige floor, exposed beam and wood walls.
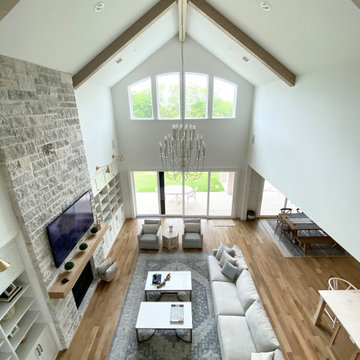
Design ideas for an expansive scandinavian open concept family room in Dallas with white walls, light hardwood floors, a stone fireplace surround, a wall-mounted tv, beige floor and exposed beam.
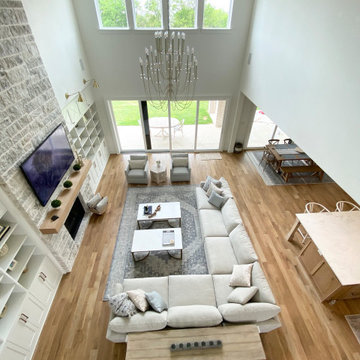
Inspiration for an expansive scandinavian open concept family room in Dallas with white walls, light hardwood floors, a stone fireplace surround, a wall-mounted tv, beige floor and exposed beam.
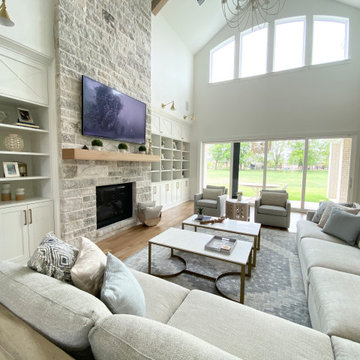
Photo of an expansive scandinavian open concept family room in Dallas with white walls, light hardwood floors, a stone fireplace surround, a wall-mounted tv, beige floor and exposed beam.
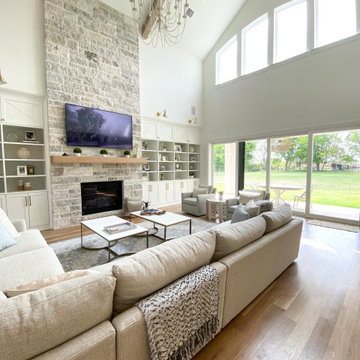
This is an example of an expansive scandinavian open concept family room in Dallas with white walls, light hardwood floors, a stone fireplace surround, a wall-mounted tv, beige floor and exposed beam.

Lower Level Living/Media Area features white oak walls, custom, reclaimed limestone fireplace surround, and media wall - Scandinavian Modern Interior - Indianapolis, IN - Trader's Point - Architect: HAUS | Architecture For Modern Lifestyles - Construction Manager: WERK | Building Modern - Christopher Short + Paul Reynolds - Photo: Premier Luxury Electronic Lifestyles
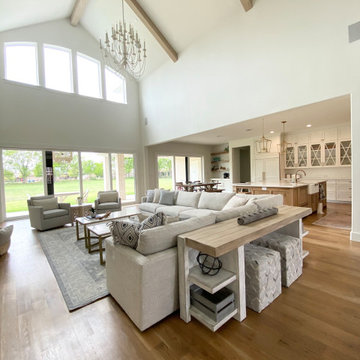
Expansive scandinavian open concept family room in Dallas with white walls, light hardwood floors, a stone fireplace surround, a wall-mounted tv, beige floor and exposed beam.
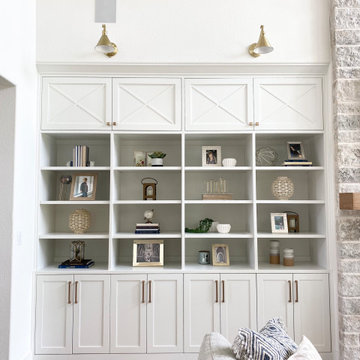
Inspiration for an expansive scandinavian open concept family room in Dallas with white walls, light hardwood floors, a stone fireplace surround, a wall-mounted tv, beige floor and exposed beam.
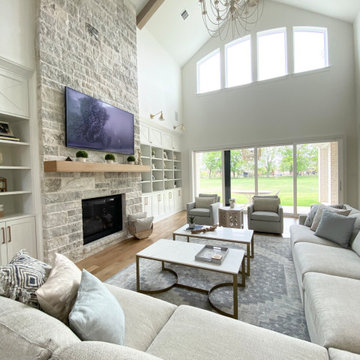
Inspiration for an expansive scandinavian open concept family room in Dallas with white walls, light hardwood floors, a stone fireplace surround, a wall-mounted tv, beige floor and exposed beam.
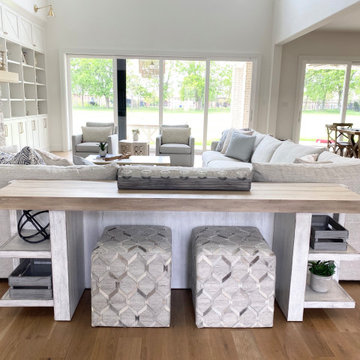
Inspiration for an expansive scandinavian open concept family room in Dallas with white walls, light hardwood floors, a stone fireplace surround, a wall-mounted tv, beige floor and exposed beam.
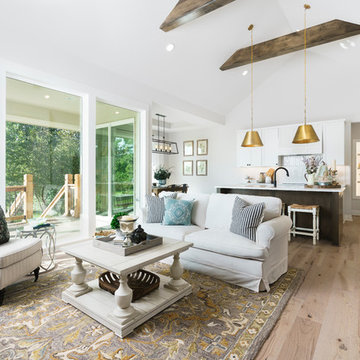
The dark wood beams, dark wood island and brass accent lighting is a gorgeous addition to this beautiful model home's design.
Photo Credit: Shane Organ Photography
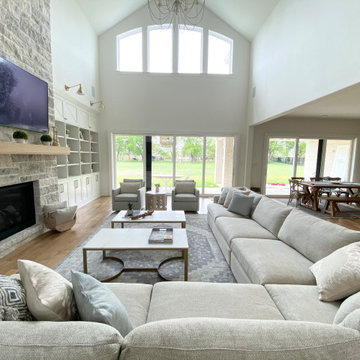
Expansive scandinavian open concept family room in Dallas with white walls, light hardwood floors, a stone fireplace surround, a wall-mounted tv, beige floor and exposed beam.
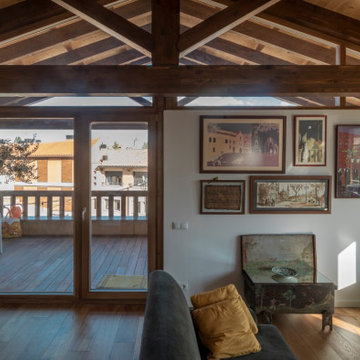
Casa prefabricada de madera con revestimiento de paneles de derivados de madera. Accesos de metaquilato translucido.
Inspiration for a mid-sized scandinavian family room in Barcelona with dark hardwood floors and exposed beam.
Inspiration for a mid-sized scandinavian family room in Barcelona with dark hardwood floors and exposed beam.
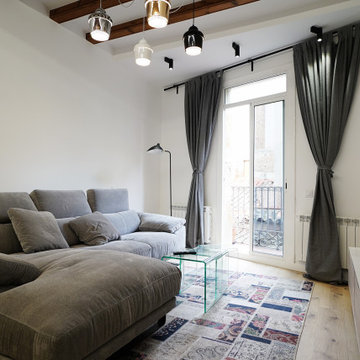
Design ideas for a mid-sized scandinavian enclosed family room in Barcelona with white walls, light hardwood floors, a freestanding tv and exposed beam.
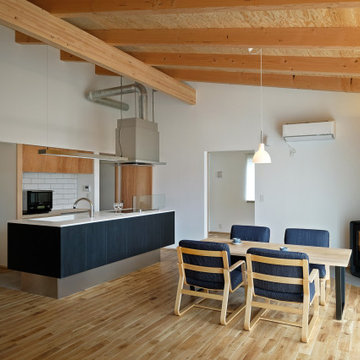
オープンなキッチンを持つリビングダイニング
コーナーにはペレットストーブ
Inspiration for a scandinavian family room in Other with light hardwood floors, a corner fireplace, exposed beam and wallpaper.
Inspiration for a scandinavian family room in Other with light hardwood floors, a corner fireplace, exposed beam and wallpaper.
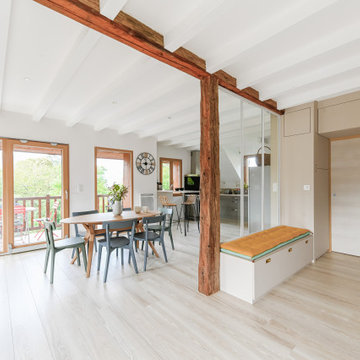
This is an example of a mid-sized scandinavian open concept family room in Lyon with a library, white walls, light hardwood floors and exposed beam.
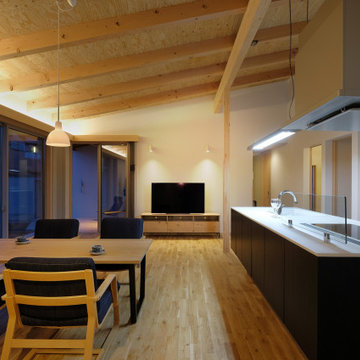
リビングダイニングの夕景
Design ideas for a scandinavian family room in Other with white walls, light hardwood floors, a corner fireplace, a freestanding tv, exposed beam and wallpaper.
Design ideas for a scandinavian family room in Other with white walls, light hardwood floors, a corner fireplace, a freestanding tv, exposed beam and wallpaper.
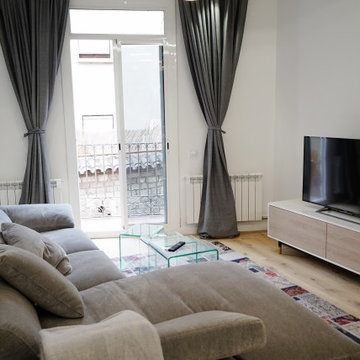
This is an example of a mid-sized scandinavian enclosed family room in Barcelona with white walls, light hardwood floors, a freestanding tv and exposed beam.
Scandinavian Family Room Design Photos with Exposed Beam
3