Scandinavian Family Room Design Photos with Planked Wall Panelling
Refine by:
Budget
Sort by:Popular Today
1 - 6 of 6 photos
Item 1 of 3
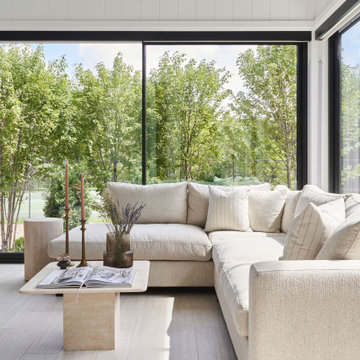
Inspiration for a scandinavian family room in Toronto with white walls, porcelain floors, beige floor, exposed beam and planked wall panelling.
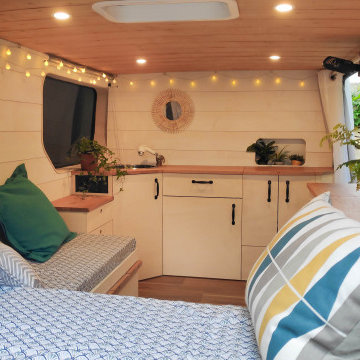
This is an example of a small scandinavian family room in Bordeaux with white walls, dark hardwood floors, wood and planked wall panelling.
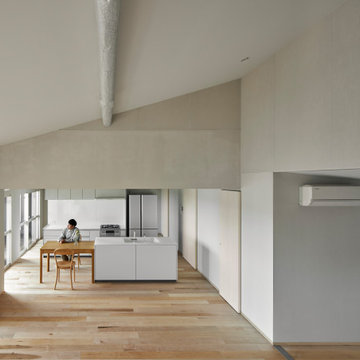
左には海。右には山。窓の先は遮るものがなく都市という山のてっぺんの洞窟にいるかのよう。
This is an example of an expansive scandinavian open concept family room in Other with a home bar, grey walls, light hardwood floors, no fireplace, a wall-mounted tv, beige floor, vaulted and planked wall panelling.
This is an example of an expansive scandinavian open concept family room in Other with a home bar, grey walls, light hardwood floors, no fireplace, a wall-mounted tv, beige floor, vaulted and planked wall panelling.
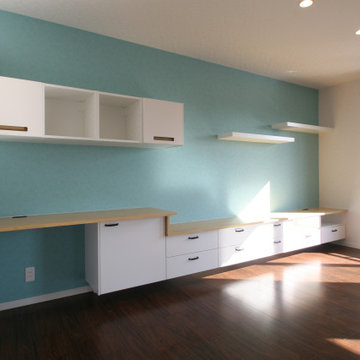
Inspiration for a scandinavian open concept family room in Tokyo with blue walls, plywood floors, a wall-mounted tv, brown floor, timber and planked wall panelling.
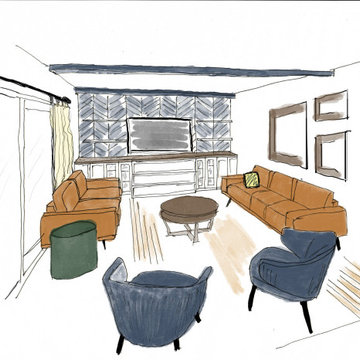
Inspiration for a small scandinavian open concept family room in San Francisco with blue walls, medium hardwood floors, a wall-mounted tv, brown floor and planked wall panelling.
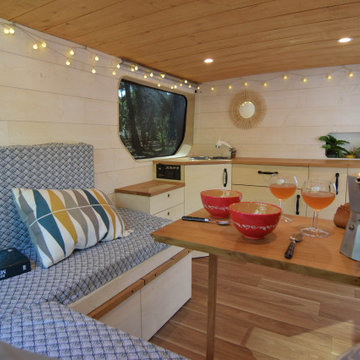
Small scandinavian family room in Bordeaux with white walls, dark hardwood floors, wood and planked wall panelling.
Scandinavian Family Room Design Photos with Planked Wall Panelling
1