Modern Family Room Design Photos with Planked Wall Panelling
Refine by:
Budget
Sort by:Popular Today
1 - 20 of 49 photos
Item 1 of 3

FineCraft Contractors, Inc.
Harrison Design
This is an example of a small modern loft-style family room in DC Metro with a home bar, beige walls, slate floors, a wall-mounted tv, multi-coloured floor, vaulted and planked wall panelling.
This is an example of a small modern loft-style family room in DC Metro with a home bar, beige walls, slate floors, a wall-mounted tv, multi-coloured floor, vaulted and planked wall panelling.
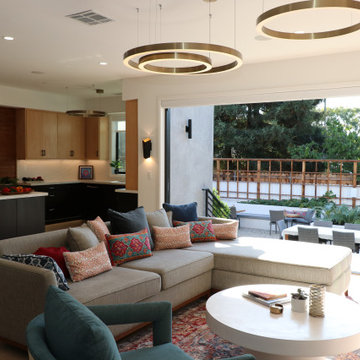
The family room opens to the edible garden with a large, moving glass wall. This is the perfect house for the famous vegan chef and her husband to cook, entertain and film their television series.
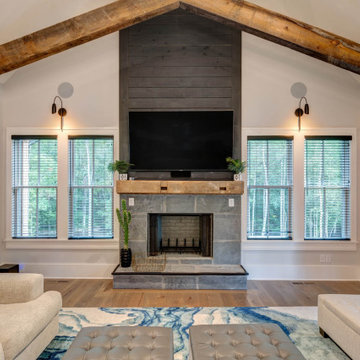
This is an example of a large modern open concept family room in Atlanta with grey walls, medium hardwood floors, a standard fireplace, a wall-mounted tv, brown floor, exposed beam and planked wall panelling.

Clean, colorful living space with added storage, durable fabrics
Design ideas for a small modern open concept family room in Orange County with white walls, vinyl floors, no fireplace, a wall-mounted tv, brown floor and planked wall panelling.
Design ideas for a small modern open concept family room in Orange County with white walls, vinyl floors, no fireplace, a wall-mounted tv, brown floor and planked wall panelling.
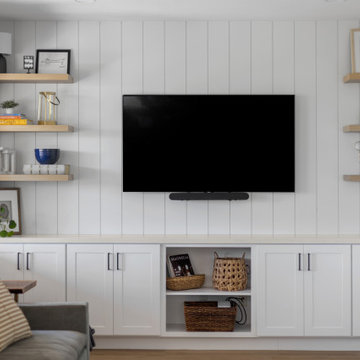
Inspiration for a mid-sized modern family room in Orange County with white walls, medium hardwood floors, no fireplace, a wall-mounted tv, brown floor and planked wall panelling.
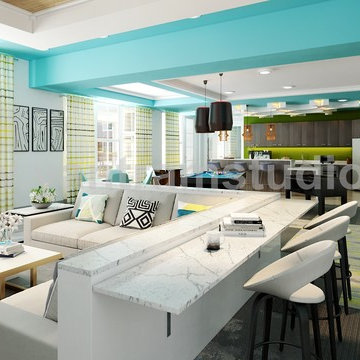
Club house & sitting area including pool table with kitchen interior rendering. In this concept of club house have white sofa, table, breakfast table Interior Decoration, playing table & Furniture Design with sitting area, pendent lights, dummy plant,dinning area & reading area.
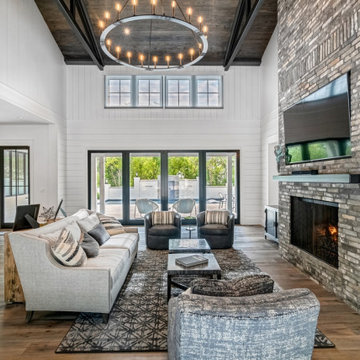
Photo of a modern open concept family room in Atlanta with white walls, light hardwood floors, a brick fireplace surround, a wall-mounted tv, vaulted and planked wall panelling.
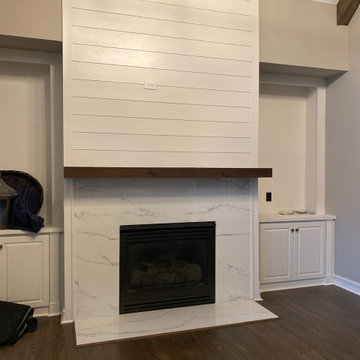
Porcelain Fireplace surround with shiplap going up to the ceiling
Design ideas for a mid-sized modern open concept family room in Other with beige walls, a hanging fireplace, a tile fireplace surround, vaulted and planked wall panelling.
Design ideas for a mid-sized modern open concept family room in Other with beige walls, a hanging fireplace, a tile fireplace surround, vaulted and planked wall panelling.
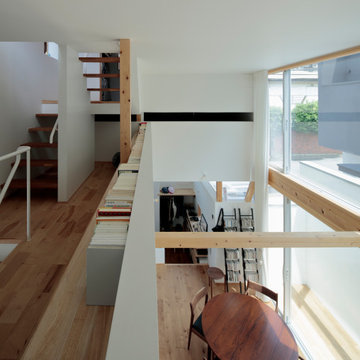
Design ideas for a mid-sized modern open concept family room in Tokyo with white walls, medium hardwood floors, no fireplace, brown floor, timber and planked wall panelling.
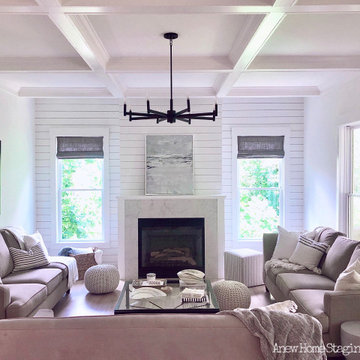
Shiplap, new lighting, Sherwin Williams Pure White paint, quartz and new windows provide a bright new modern updated look.
Anew Home Staging in Alpharetta. A certified home stager and redesigner in Alpharetta.
Interior Design information:
https://anewhomedesign.com/interior-design
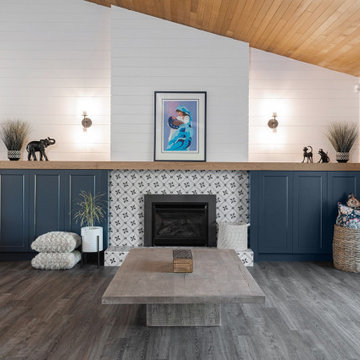
Inspiration for a large modern open concept family room with grey walls, vinyl floors, a standard fireplace, a tile fireplace surround, grey floor, timber and planked wall panelling.
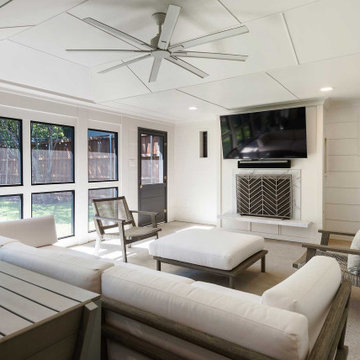
The new screened-in porch was designed as an indoor/outdoor living space complete with a beautiful fireplace with a floating stone hearth and built-in bar. The screened windows are designed purposely so that the homeowners would have privacy on the alley side. An open line of site was created in the backyard to the future pool and home beyond. Polished concrete flooring and crisp white walls complete the look accented by the black screen tracks. The wide Hardie lap siding is durable and creates a homey yet modern feel for the indoor/outdoor living space.
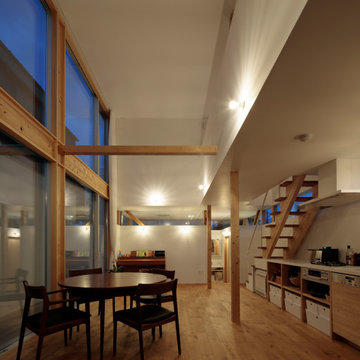
Mid-sized modern open concept family room in Tokyo with white walls, medium hardwood floors, no fireplace, brown floor, timber and planked wall panelling.
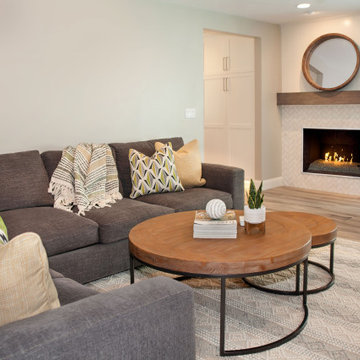
Modern family room
Mid-sized modern open concept family room in Orange County with grey walls, porcelain floors, a standard fireplace, a stone fireplace surround, a wall-mounted tv, grey floor and planked wall panelling.
Mid-sized modern open concept family room in Orange County with grey walls, porcelain floors, a standard fireplace, a stone fireplace surround, a wall-mounted tv, grey floor and planked wall panelling.
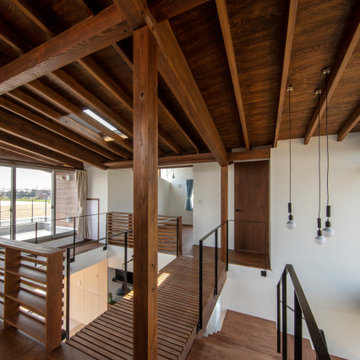
Inspiration for a modern family room in Other with white walls, painted wood floors, exposed beam and planked wall panelling.
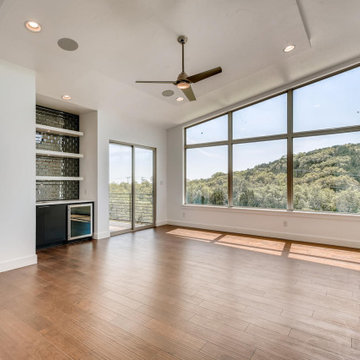
Photo of a mid-sized modern loft-style family room in Austin with a game room, white walls, light hardwood floors, a wall-mounted tv, brown floor, vaulted and planked wall panelling.
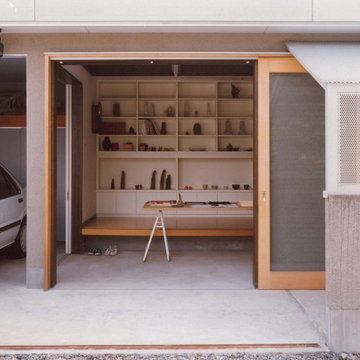
Small modern enclosed family room in Tokyo with white walls, concrete floors, grey floor, timber and planked wall panelling.
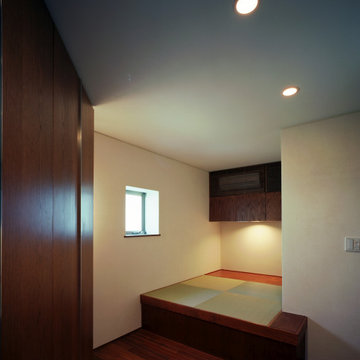
Photo of a modern family room in Tokyo with white walls, dark hardwood floors, brown floor, timber and planked wall panelling.
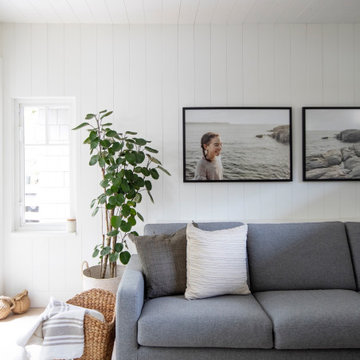
This stunning relaxed beachouse was recently featured in House and Home Magazine in march 2020. We took a dated and spacially scattered layout, and reinvented the house by opening walls, removing posts and beams, and have given this adorable family new functional and cozy rooms that were not previously usable.
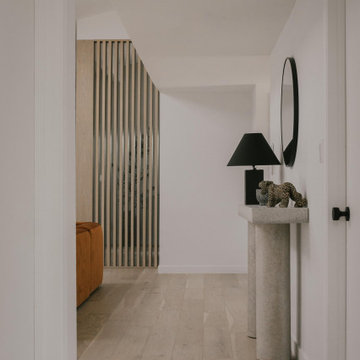
Pearl Oak Hardwood – The Ventura Hardwood Flooring Collection is contemporary and designed to look gently aged and weathered, while still being durable and stain resistant. Hallmark’s 2mm slice-cut style, combined with a wire brushed texture applied by hand, offers a truly natural look for contemporary living.
Modern Family Room Design Photos with Planked Wall Panelling
1