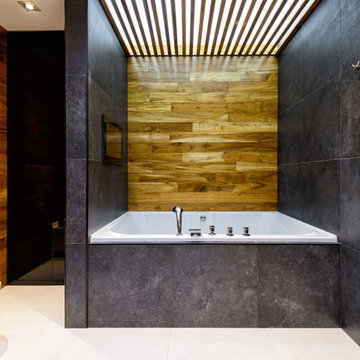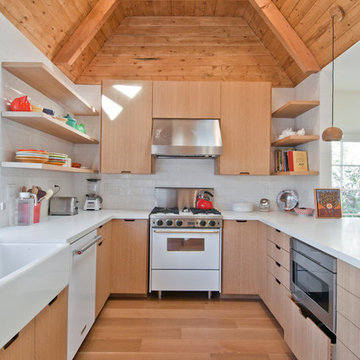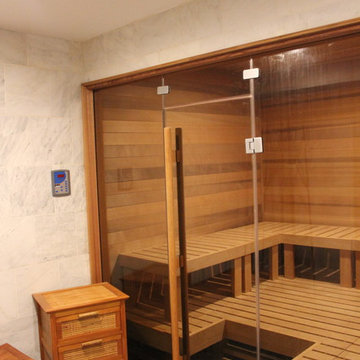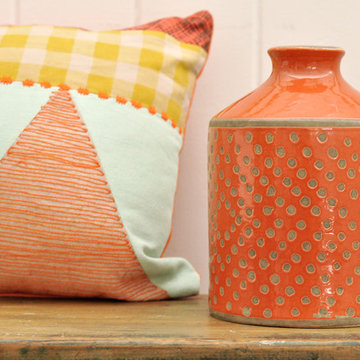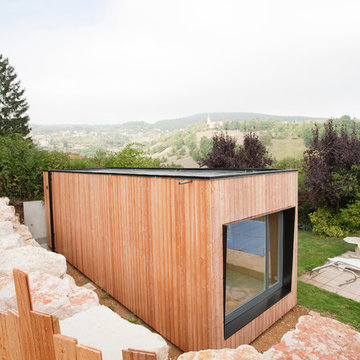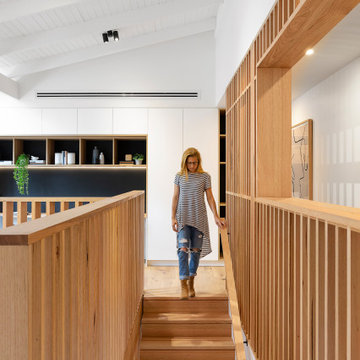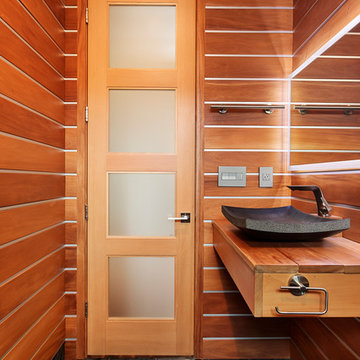2,198 Scandinavian Home Design Photos
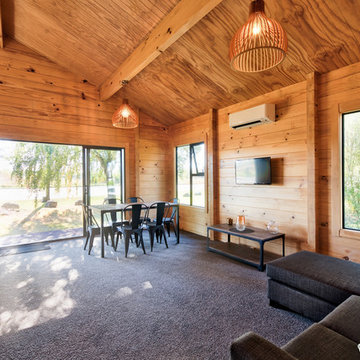
Spacious yet compact open plan living.
Small scandinavian open concept living room in Christchurch with brown walls, carpet and grey floor.
Small scandinavian open concept living room in Christchurch with brown walls, carpet and grey floor.
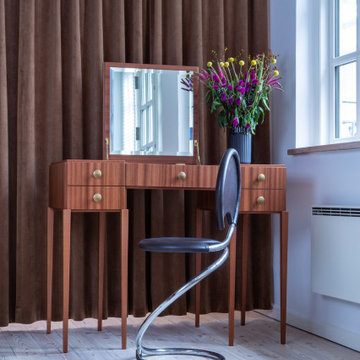
The PH Snake chair is a statement of sinuous modern sensibility. In this Danish interpretation of minimalism and luxury, the PH Dressing table is the first design of the iconic Poul Henningsen, who is well-known for his PH Lamp.

Design ideas for a small scandinavian one-storey brown exterior in Other with a gable roof.
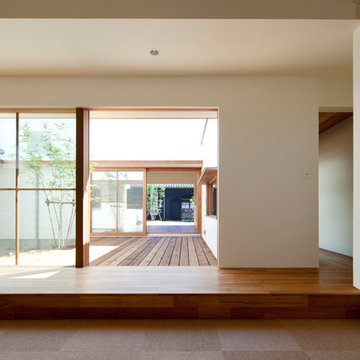
子供室より中庭デッキを望む
Photo of a mid-sized scandinavian gender-neutral kids' playroom for kids 4-10 years old in Nagoya with white walls, dark hardwood floors and brown floor.
Photo of a mid-sized scandinavian gender-neutral kids' playroom for kids 4-10 years old in Nagoya with white walls, dark hardwood floors and brown floor.
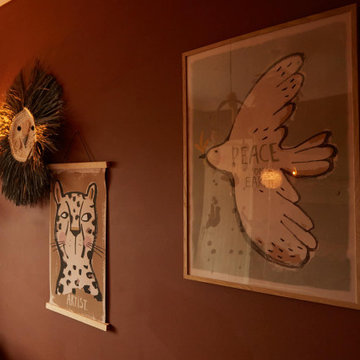
Animal prints add a fun touch
Design ideas for a mid-sized scandinavian nursery for boys in Other with brown walls.
Design ideas for a mid-sized scandinavian nursery for boys in Other with brown walls.
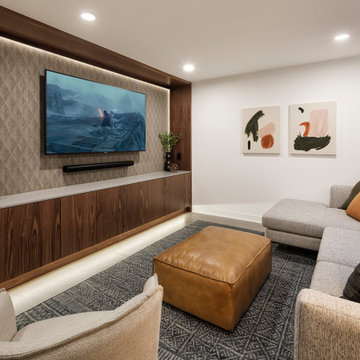
Lower Level Media Room
—————————————————————————————N44° 55’ 29” | Linden Rowhomes —————————————————————————————
Architecture: Unfold Architecture
Interior Design: Sustainable 9 Design + Build
Builder: Sustainable 9 Design + Build
Photography: Jim Kruger | LandMark
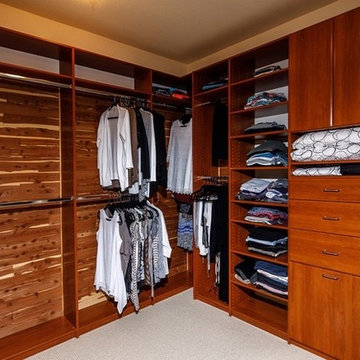
Custom Walk-in Master Closet has Cedar lined walls and custom configuration for all your clothes.
Photos by John Leonffu with Warm Focus
Inspiration for a large scandinavian gender-neutral walk-in wardrobe in San Diego with flat-panel cabinets, medium wood cabinets, carpet and beige floor.
Inspiration for a large scandinavian gender-neutral walk-in wardrobe in San Diego with flat-panel cabinets, medium wood cabinets, carpet and beige floor.
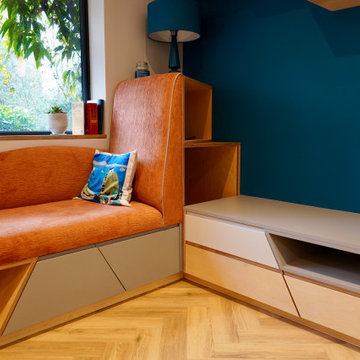
We designed and created this fabulous media slash book display wall for a family to relax and entertain in.
We also hand made the chaise long to fit in with the design.
Why not contact us for a free initial consultation.
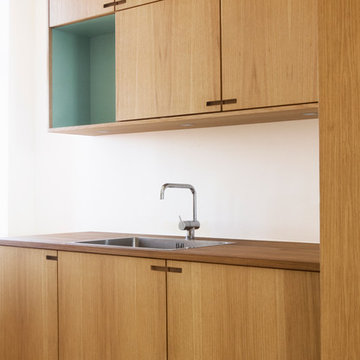
In spite of the modest sized kitchen. we chose to integrate a small bench by the window, where the evening sun can be enjoyed.
From Peopling Dosseringen - a compact carpenter kitchen by Nicolaj Bo™
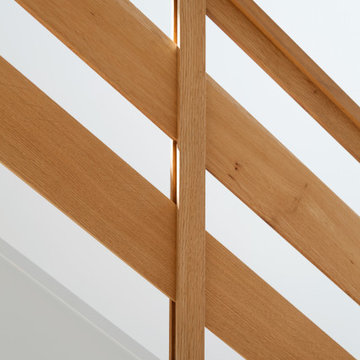
Inspiration for a mid-sized scandinavian wood staircase in Bridgeport with wood risers and wood railing.
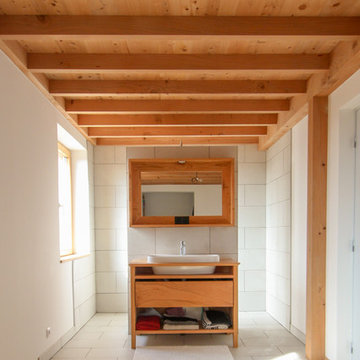
Photo of a scandinavian 3/4 bathroom in Montpellier with flat-panel cabinets, a curbless shower, a drop-in sink and wood benchtops.
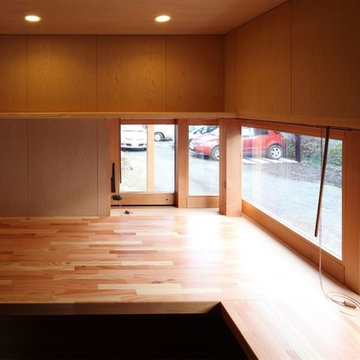
木造の書斎
Design ideas for a scandinavian study room in Yokohama with brown walls, medium hardwood floors, no fireplace and a built-in desk.
Design ideas for a scandinavian study room in Yokohama with brown walls, medium hardwood floors, no fireplace and a built-in desk.
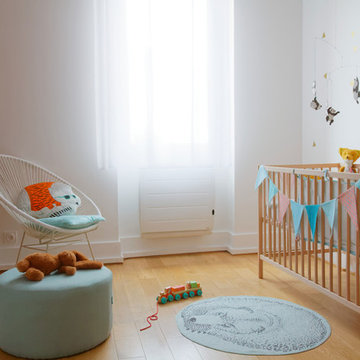
This is an example of a scandinavian gender-neutral nursery in Toulouse with white walls, light hardwood floors and beige floor.
2,198 Scandinavian Home Design Photos
8



















