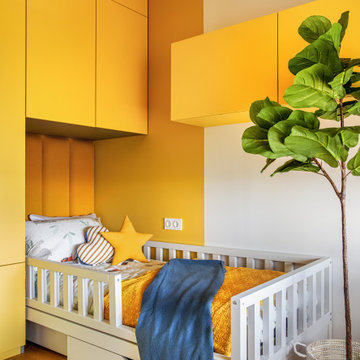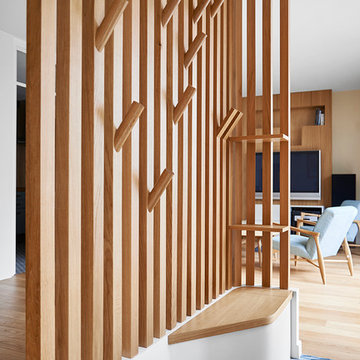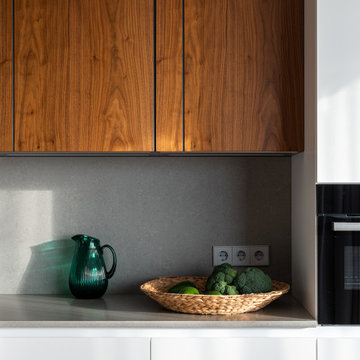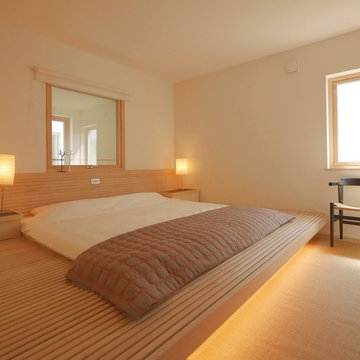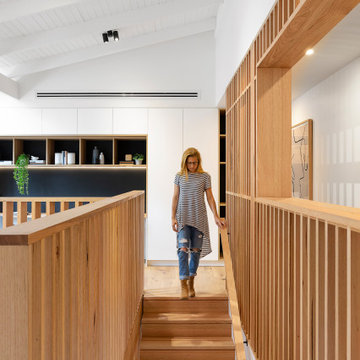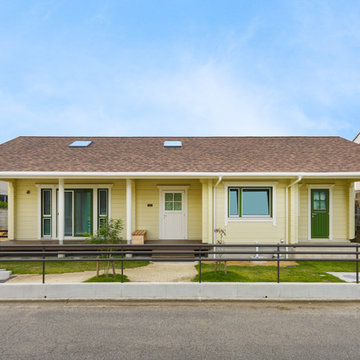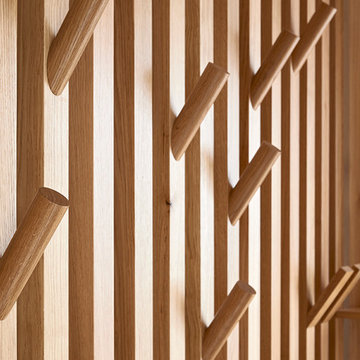2,198 Scandinavian Home Design Photos
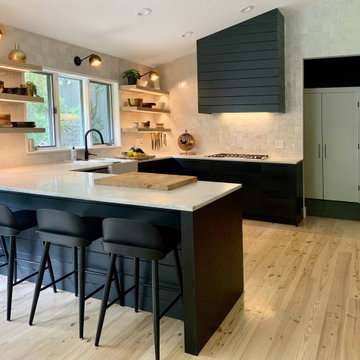
Design ideas for a scandinavian u-shaped kitchen in New York with a farmhouse sink, flat-panel cabinets, black cabinets, grey splashback, light hardwood floors, a peninsula, beige floor and white benchtop.

A warm nature inspired main bathroom
Design ideas for a small scandinavian master wet room bathroom in Seattle with furniture-like cabinets, medium wood cabinets, a bidet, multi-coloured tile, ceramic tile, white walls, porcelain floors, an undermount sink, engineered quartz benchtops, black floor, a hinged shower door, white benchtops, a single vanity and a freestanding vanity.
Design ideas for a small scandinavian master wet room bathroom in Seattle with furniture-like cabinets, medium wood cabinets, a bidet, multi-coloured tile, ceramic tile, white walls, porcelain floors, an undermount sink, engineered quartz benchtops, black floor, a hinged shower door, white benchtops, a single vanity and a freestanding vanity.
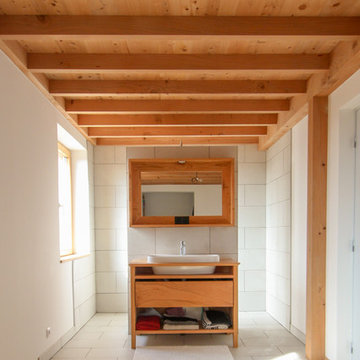
Photo of a scandinavian 3/4 bathroom in Montpellier with flat-panel cabinets, a curbless shower, a drop-in sink and wood benchtops.
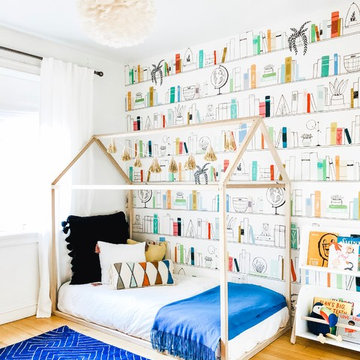
Photo Credits: Michelle Cadari & Erin Coren
Inspiration for a small scandinavian gender-neutral kids' bedroom for kids 4-10 years old in New York with multi-coloured walls, light hardwood floors and brown floor.
Inspiration for a small scandinavian gender-neutral kids' bedroom for kids 4-10 years old in New York with multi-coloured walls, light hardwood floors and brown floor.
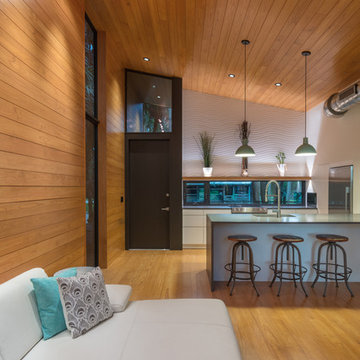
I built this on my property for my aging father who has some health issues. Handicap accessibility was a factor in design. His dream has always been to try retire to a cabin in the woods. This is what he got.
It is a 1 bedroom, 1 bath with a great room. It is 600 sqft of AC space. The footprint is 40' x 26' overall.
The site was the former home of our pig pen. I only had to take 1 tree to make this work and I planted 3 in its place. The axis is set from root ball to root ball. The rear center is aligned with mean sunset and is visible across a wetland.
The goal was to make the home feel like it was floating in the palms. The geometry had to simple and I didn't want it feeling heavy on the land so I cantilevered the structure beyond exposed foundation walls. My barn is nearby and it features old 1950's "S" corrugated metal panel walls. I used the same panel profile for my siding. I ran it vertical to match the barn, but also to balance the length of the structure and stretch the high point into the canopy, visually. The wood is all Southern Yellow Pine. This material came from clearing at the Babcock Ranch Development site. I ran it through the structure, end to end and horizontally, to create a seamless feel and to stretch the space. It worked. It feels MUCH bigger than it is.
I milled the material to specific sizes in specific areas to create precise alignments. Floor starters align with base. Wall tops adjoin ceiling starters to create the illusion of a seamless board. All light fixtures, HVAC supports, cabinets, switches, outlets, are set specifically to wood joints. The front and rear porch wood has three different milling profiles so the hypotenuse on the ceilings, align with the walls, and yield an aligned deck board below. Yes, I over did it. It is spectacular in its detailing. That's the benefit of small spaces.
Concrete counters and IKEA cabinets round out the conversation.
For those who cannot live tiny, I offer the Tiny-ish House.
Photos by Ryan Gamma
Staging by iStage Homes
Design Assistance Jimmy Thornton
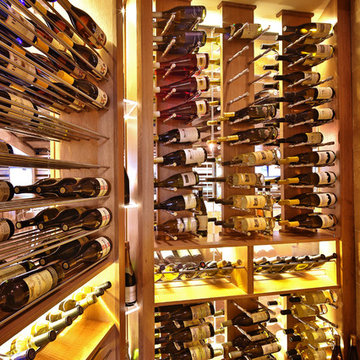
Wine becomes a work of art in this contemporary wine cellar with metal peg label forward racking. Mixed with streamlined light wood, it brings together traditional and modern in a sculptural display.
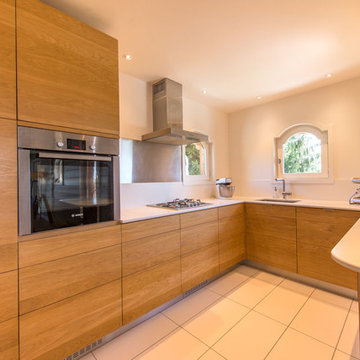
brian béduchaud
Large scandinavian kitchen in Lyon with light hardwood floors.
Large scandinavian kitchen in Lyon with light hardwood floors.
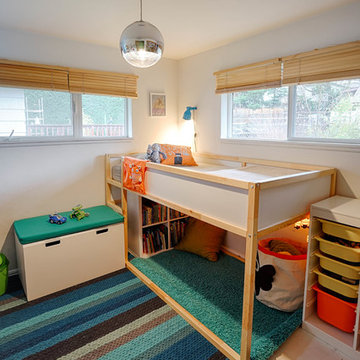
Small 4 year old's room, was too tight to put a twin bed and several pieces of furniture. Gradient Interiors came up with a plan that could take him, and this furniture up to his teen years without breaking the budget.
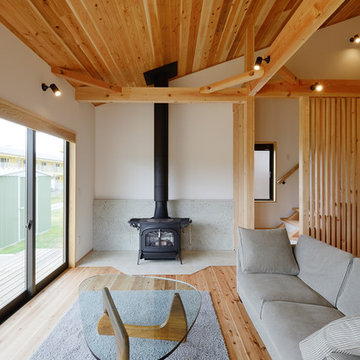
木の温かみを全面に出したリビングになります。
薪ストーブの下に敷かれたタイルは幾何学的に配置し空間にちょっとしたアレンジを加えています。
Inspiration for a large scandinavian open concept living room in Other with white walls, medium hardwood floors, a wood stove, a tile fireplace surround, no tv, beige floor, wood and wallpaper.
Inspiration for a large scandinavian open concept living room in Other with white walls, medium hardwood floors, a wood stove, a tile fireplace surround, no tv, beige floor, wood and wallpaper.
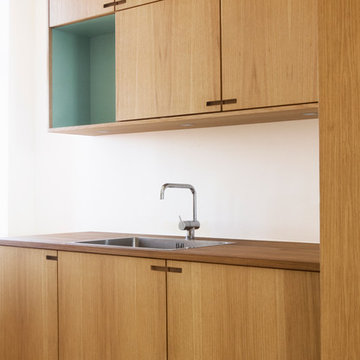
In spite of the modest sized kitchen. we chose to integrate a small bench by the window, where the evening sun can be enjoyed.
From Peopling Dosseringen - a compact carpenter kitchen by Nicolaj Bo™
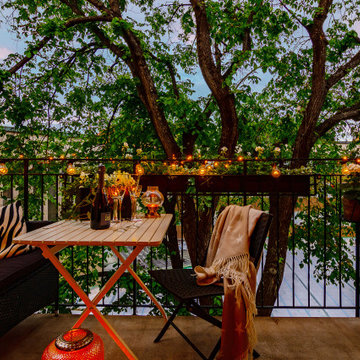
This is an example of a scandinavian balcony in Stockholm with no cover and metal railing.
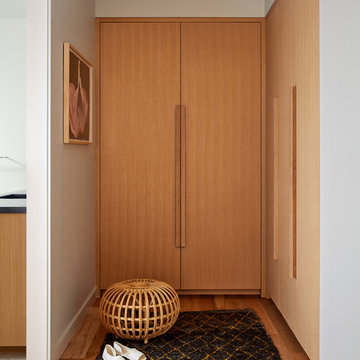
Mill Valley Scandinavian, Closet with large, simple doors, rug, and pouf
Photographer: John Merkl
This is an example of a scandinavian gender-neutral storage and wardrobe in San Francisco with flat-panel cabinets, light wood cabinets and light hardwood floors.
This is an example of a scandinavian gender-neutral storage and wardrobe in San Francisco with flat-panel cabinets, light wood cabinets and light hardwood floors.
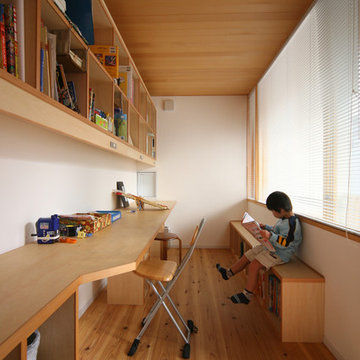
study room
スタディールーム
photo by:new house
Photo of a small scandinavian gender-neutral kids' room in Other with white walls and light hardwood floors.
Photo of a small scandinavian gender-neutral kids' room in Other with white walls and light hardwood floors.
2,198 Scandinavian Home Design Photos
4



















