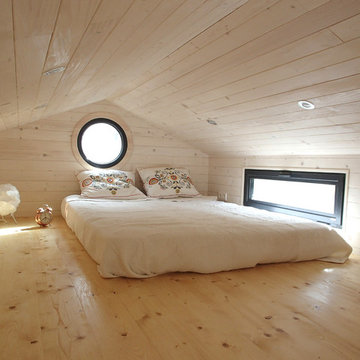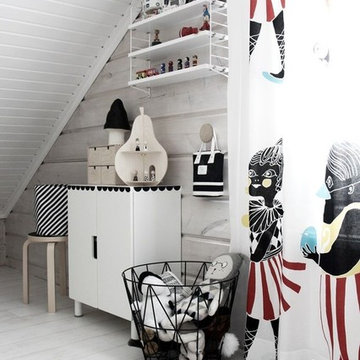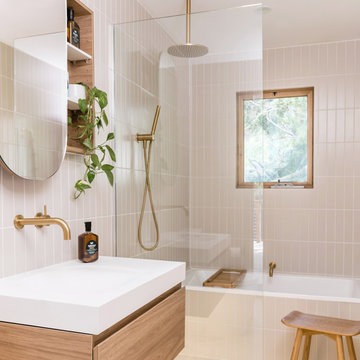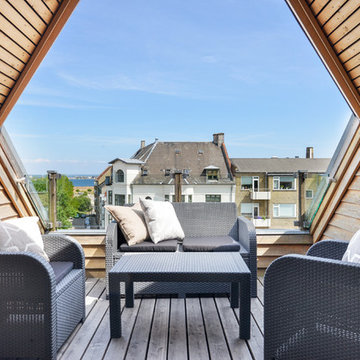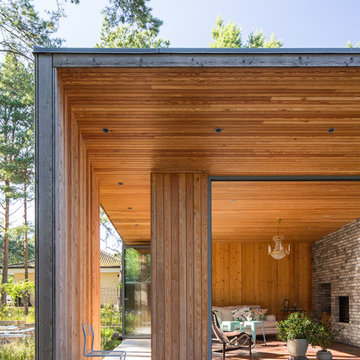89 Scandinavian Home Design Photos
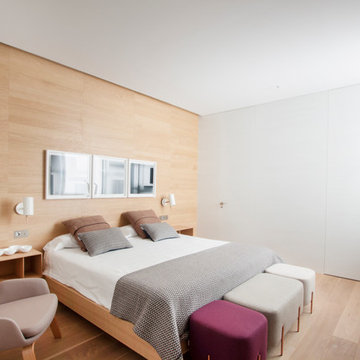
DORMITORIO // ROOM
Fotografía : Adriana Merlo / Batavia
Design ideas for a mid-sized scandinavian master bedroom in Madrid with beige walls, light hardwood floors and no fireplace.
Design ideas for a mid-sized scandinavian master bedroom in Madrid with beige walls, light hardwood floors and no fireplace.
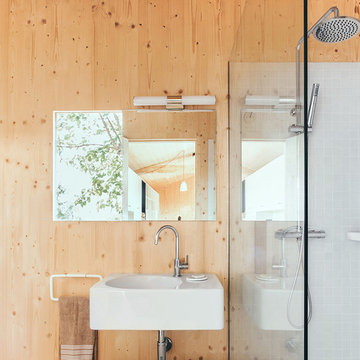
Jordi Anguera
This is an example of a small scandinavian 3/4 bathroom in Barcelona with a wall-mount sink, a corner shower, gray tile, ceramic tile and brown walls.
This is an example of a small scandinavian 3/4 bathroom in Barcelona with a wall-mount sink, a corner shower, gray tile, ceramic tile and brown walls.
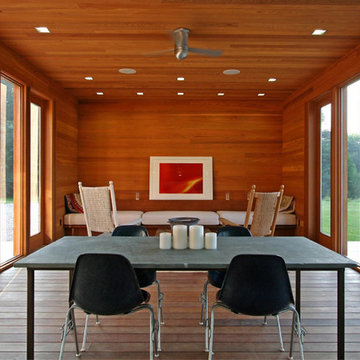
Photographer: © Resolution: 4 Architecture
Design ideas for a scandinavian sunroom in New York with dark hardwood floors, no fireplace, a standard ceiling and brown floor.
Design ideas for a scandinavian sunroom in New York with dark hardwood floors, no fireplace, a standard ceiling and brown floor.
Find the right local pro for your project
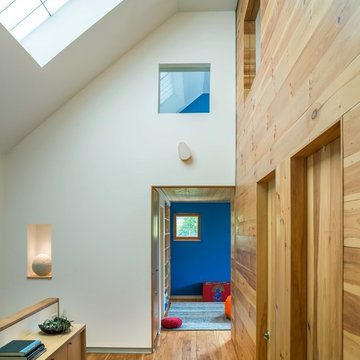
This is an example of a scandinavian hallway in Burlington with white walls and medium hardwood floors.
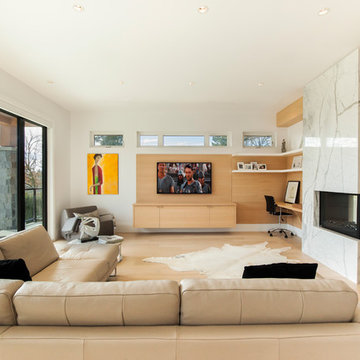
Design ideas for a scandinavian open concept family room in Vancouver with white walls, light hardwood floors, a two-sided fireplace and a wall-mounted tv.
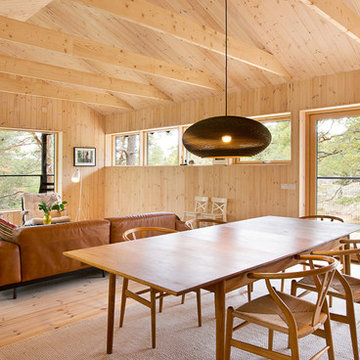
Inspiration for a large scandinavian dining room in Stockholm with beige walls, light hardwood floors and no fireplace.
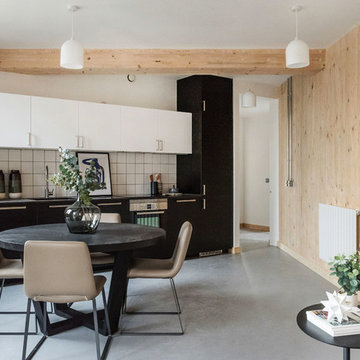
Inspiration for a mid-sized scandinavian kitchen/dining combo in London with concrete floors, grey floor and white walls.
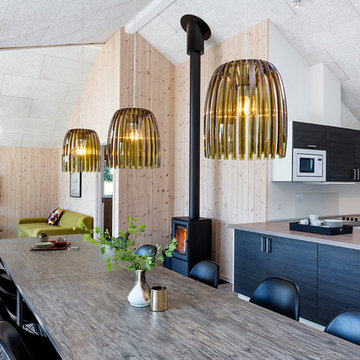
Large scandinavian kitchen/dining combo in Aarhus with beige walls, light hardwood floors, a wood stove and a metal fireplace surround.
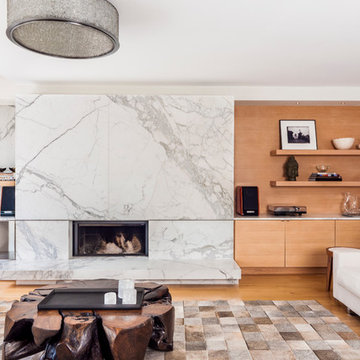
Sergio Sabag
This is an example of a mid-sized scandinavian formal open concept living room in Toronto with white walls, light hardwood floors, a ribbon fireplace, a stone fireplace surround and no tv.
This is an example of a mid-sized scandinavian formal open concept living room in Toronto with white walls, light hardwood floors, a ribbon fireplace, a stone fireplace surround and no tv.
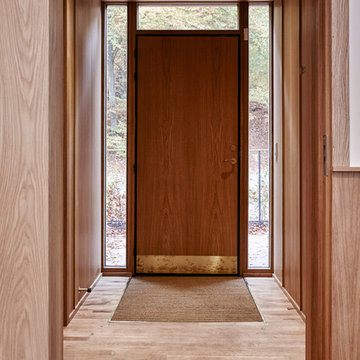
Design ideas for a mid-sized scandinavian front door in Aarhus with brown walls, medium hardwood floors, a single front door and a medium wood front door.
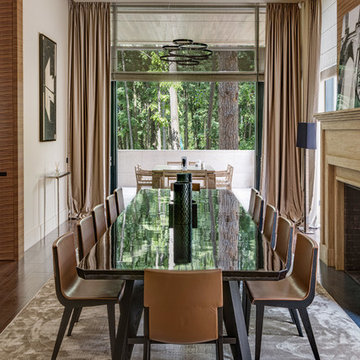
This is an example of a scandinavian separate dining room in Moscow with brown walls and a standard fireplace.
Reload the page to not see this specific ad anymore
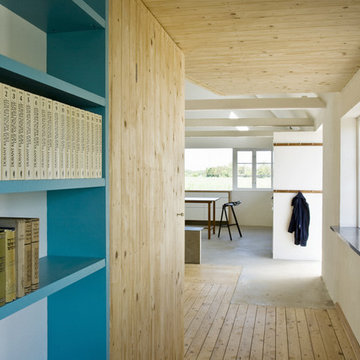
Inspiration for a small scandinavian entryway in Copenhagen with beige walls and light hardwood floors.
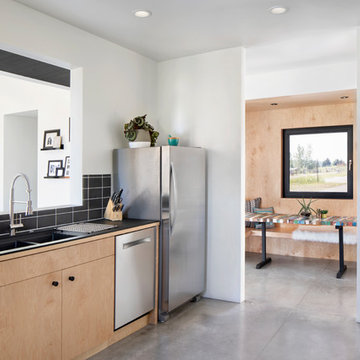
Gibeon Photography
Inspiration for a large scandinavian kitchen in Other with flat-panel cabinets, light wood cabinets, quartz benchtops, black splashback, stainless steel appliances, concrete floors, no island, grey floor, black benchtop and a double-bowl sink.
Inspiration for a large scandinavian kitchen in Other with flat-panel cabinets, light wood cabinets, quartz benchtops, black splashback, stainless steel appliances, concrete floors, no island, grey floor, black benchtop and a double-bowl sink.
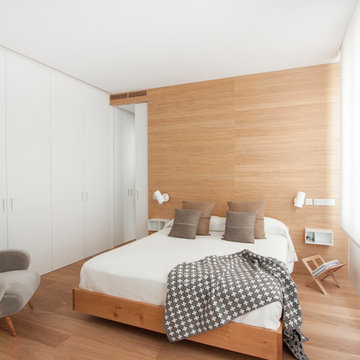
Fotografía: Adriana Merlo
This is an example of a scandinavian bedroom in Madrid.
This is an example of a scandinavian bedroom in Madrid.
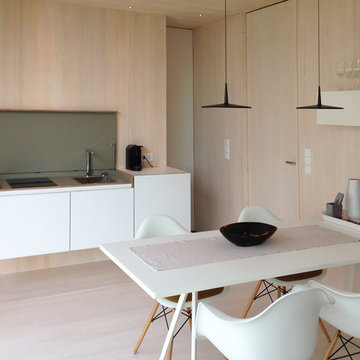
miniki is the first kitchen system that transforms into an elevated sideboard after use. There is nothing there to betray the actual function of this piece of furniture. So the surprise is even greater when a fully functional kitchen is revealed after it’s opened. When miniki was designed, priority was given not only to an elegant form but above all to functionality and absolute practicality for everyday use. All the requirements of a kitchen are organized into the smallest of spaces. And space is often at a premium.
Different modules are available to match all individual requirements. These modules can be combined to suit all tastes and so provide the perfect kitchen for all purposes. There are kitchens for all requirements – from the mini-kitchen with just one sink and some storage room for small offices to kitchenettes with, for instance, a fridge and two cooking zones, or a fully equipped eat-in kitchen with the full range of functions. This makes miniki a flexible, versatile, multi-purpose kitchen system. Simple to assemble and with its numerous combination options, the modules can be adapted swiftly and easily to any kind of setting.
miniki facts
module miniki
: 3 modules – mk 1, mk 2, mk 3
: module dimensions 120 x 60 x 60 cm / 60 x 60 x 60 cm (H x W x D)
: birch plywood with HPL laminate and sealed edges
: 15 colors
: mk 1 from 4,090 EUR (net plus devices)
: mk 3 from 1,260 EUR (net)
For further information see http://miniki.eu/en/home.html
89 Scandinavian Home Design Photos
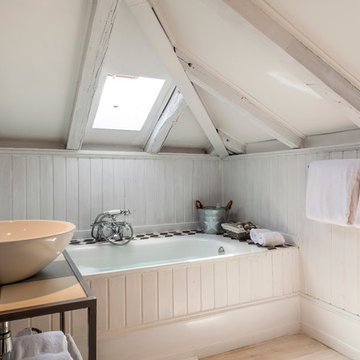
Fotógrafo: Pedro de Agustín
Small scandinavian master bathroom in Madrid with an alcove tub, white walls, light hardwood floors, a vessel sink and a shower/bathtub combo.
Small scandinavian master bathroom in Madrid with an alcove tub, white walls, light hardwood floors, a vessel sink and a shower/bathtub combo.
3



















