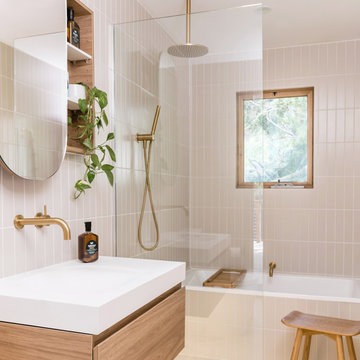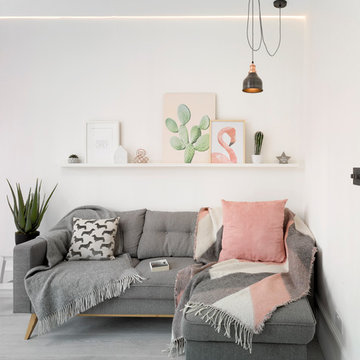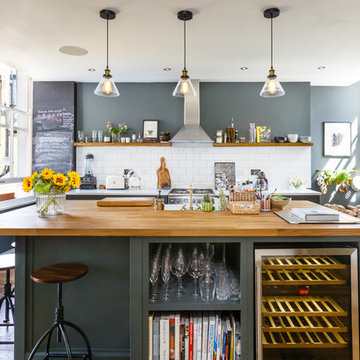200 Scandinavian Home Design Photos
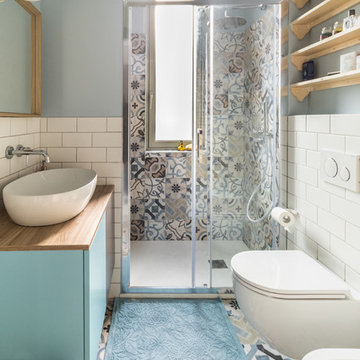
Francesca Venini
Design ideas for a scandinavian 3/4 bathroom in Milan with flat-panel cabinets, blue cabinets, an alcove shower, a wall-mount toilet, white tile, subway tile, blue walls, a vessel sink, wood benchtops, multi-coloured floor, a sliding shower screen and brown benchtops.
Design ideas for a scandinavian 3/4 bathroom in Milan with flat-panel cabinets, blue cabinets, an alcove shower, a wall-mount toilet, white tile, subway tile, blue walls, a vessel sink, wood benchtops, multi-coloured floor, a sliding shower screen and brown benchtops.
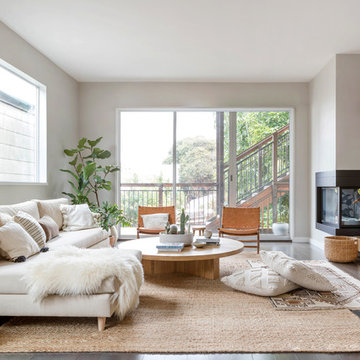
Interior Design & Styling Erin Roberts
Photography Huyen Do
Design ideas for a large scandinavian open concept living room in New York with grey walls, dark hardwood floors, a corner fireplace, a metal fireplace surround, no tv and brown floor.
Design ideas for a large scandinavian open concept living room in New York with grey walls, dark hardwood floors, a corner fireplace, a metal fireplace surround, no tv and brown floor.
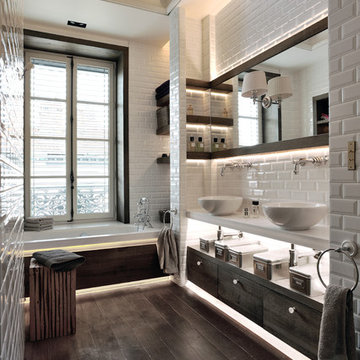
Eric sayet
Photo of a scandinavian master bathroom in Lyon with flat-panel cabinets, dark wood cabinets, an alcove tub, white tile, subway tile, white walls, dark hardwood floors, a vessel sink and brown floor.
Photo of a scandinavian master bathroom in Lyon with flat-panel cabinets, dark wood cabinets, an alcove tub, white tile, subway tile, white walls, dark hardwood floors, a vessel sink and brown floor.
Find the right local pro for your project
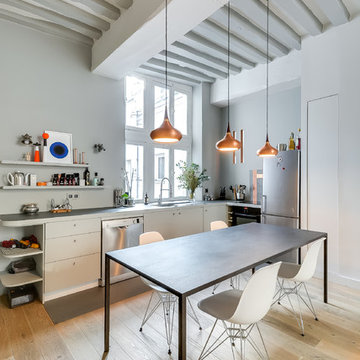
Meero
Photo of a mid-sized scandinavian l-shaped eat-in kitchen in Paris with flat-panel cabinets, white cabinets, stainless steel appliances and light hardwood floors.
Photo of a mid-sized scandinavian l-shaped eat-in kitchen in Paris with flat-panel cabinets, white cabinets, stainless steel appliances and light hardwood floors.
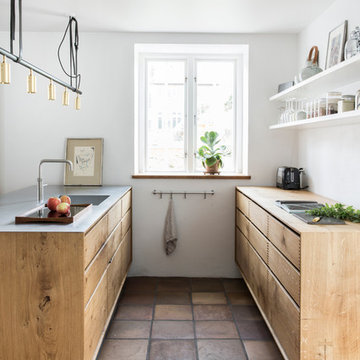
This is an example of a scandinavian kitchen in Copenhagen with flat-panel cabinets, white splashback, a peninsula and terra-cotta floors.
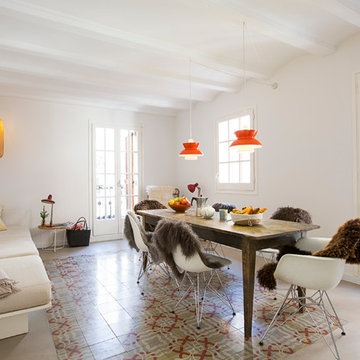
Mariluz Vidal
Photo of a large scandinavian separate dining room in Barcelona with white walls and no fireplace.
Photo of a large scandinavian separate dining room in Barcelona with white walls and no fireplace.
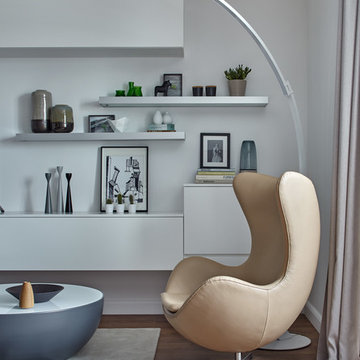
Антон Фруктов и Марина Фруктова
Фотограф - Сергей Ананьев
Inspiration for a scandinavian living room in Moscow with white walls and medium hardwood floors.
Inspiration for a scandinavian living room in Moscow with white walls and medium hardwood floors.
Reload the page to not see this specific ad anymore
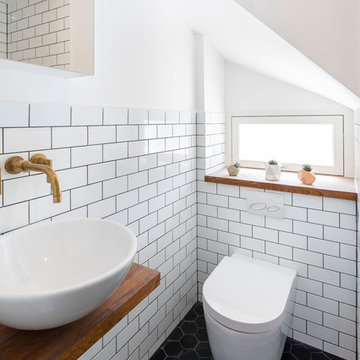
chris snook
Design ideas for a small scandinavian powder room in London with white tile, subway tile, white walls, a vessel sink, wood benchtops, black floor, brown benchtops and a wall-mount toilet.
Design ideas for a small scandinavian powder room in London with white tile, subway tile, white walls, a vessel sink, wood benchtops, black floor, brown benchtops and a wall-mount toilet.
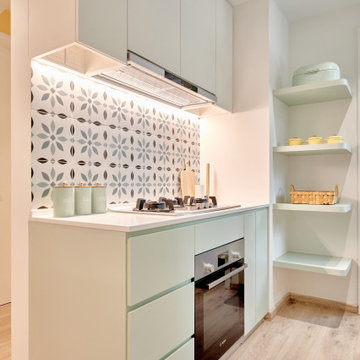
Inspiration for a small scandinavian single-wall kitchen in Singapore with flat-panel cabinets, green cabinets, multi-coloured splashback, mosaic tile splashback, light hardwood floors, no island, beige floor and white benchtop.
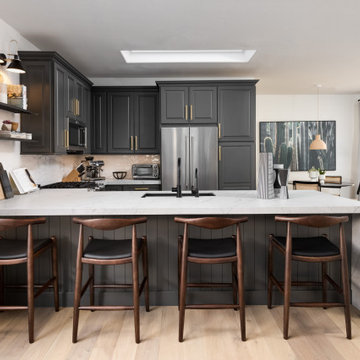
Photo of a scandinavian u-shaped kitchen in Phoenix with an undermount sink, raised-panel cabinets, grey cabinets, stainless steel appliances, light hardwood floors, a peninsula, beige floor and white benchtop.
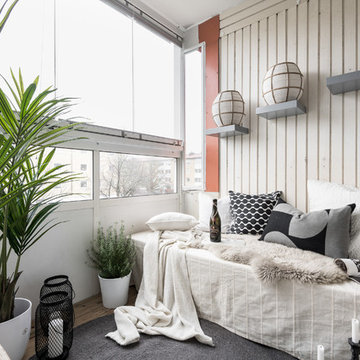
© Christian Johansson / papac
Photo of a small scandinavian sunroom in Gothenburg with no fireplace and a standard ceiling.
Photo of a small scandinavian sunroom in Gothenburg with no fireplace and a standard ceiling.
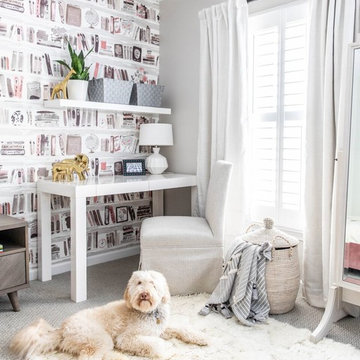
Inspiration for a scandinavian study room in Charlotte with multi-coloured walls, carpet, a freestanding desk and grey floor.
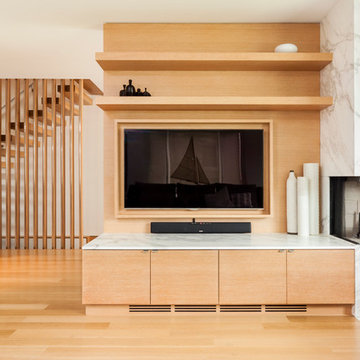
Sergio Sabag
This is an example of a mid-sized scandinavian open concept family room in Toronto with white walls, light hardwood floors, a corner fireplace, a stone fireplace surround and a built-in media wall.
This is an example of a mid-sized scandinavian open concept family room in Toronto with white walls, light hardwood floors, a corner fireplace, a stone fireplace surround and a built-in media wall.
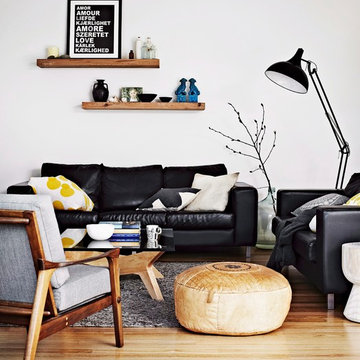
Design ideas for a scandinavian family room in Other with white walls, medium hardwood floors and beige floor.
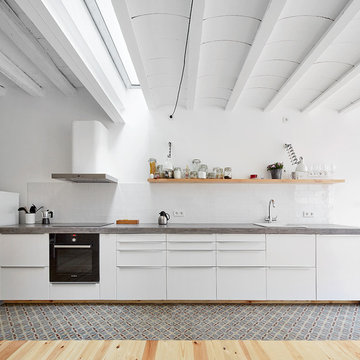
Fotográfo: José Hevia
Inspiration for a mid-sized scandinavian single-wall open plan kitchen in Other with a drop-in sink, flat-panel cabinets, white cabinets, concrete benchtops, white splashback, subway tile splashback, light hardwood floors, black appliances and no island.
Inspiration for a mid-sized scandinavian single-wall open plan kitchen in Other with a drop-in sink, flat-panel cabinets, white cabinets, concrete benchtops, white splashback, subway tile splashback, light hardwood floors, black appliances and no island.
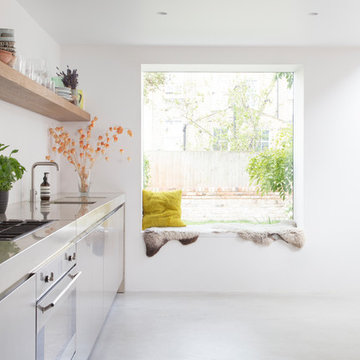
working according to the brief and specification of Architect - Michel Schranz, we installed a polished concrete worktop with an under mounted sink and recessed drain, as well as a sunken gas hob, creating a sleek finish to this contemporary kitchen. Stainless steel cabinetry complements the worktop.
We fitted a bespoke shelf (solid oak) with an overall length of over 5 meters, providing warmth to the space.
Photo credit: David Giles
200 Scandinavian Home Design Photos
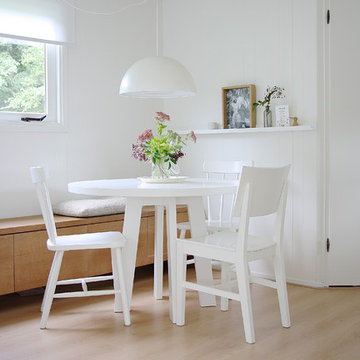
Photo: Holly Marder © 2013 Houzz
Design ideas for a scandinavian dining room in Amsterdam with white walls.
Design ideas for a scandinavian dining room in Amsterdam with white walls.
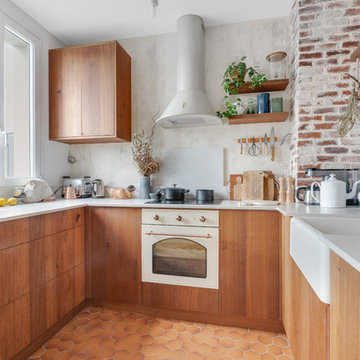
Design ideas for a mid-sized scandinavian u-shaped kitchen in Paris with quartzite benchtops, grey splashback, terra-cotta floors, orange floor, white benchtop, flat-panel cabinets, medium wood cabinets, no island, a farmhouse sink and white appliances.
5



















