Scandinavian Kitchen/Dining Combo Design Ideas
Refine by:
Budget
Sort by:Popular Today
241 - 260 of 1,639 photos
Item 1 of 3
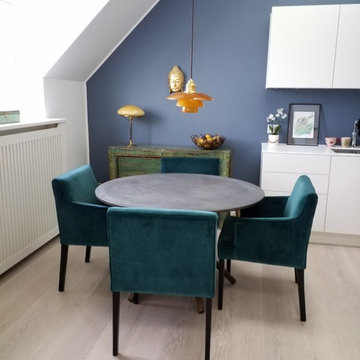
Photo of a small scandinavian kitchen/dining combo in Copenhagen with blue walls, light hardwood floors and grey floor.
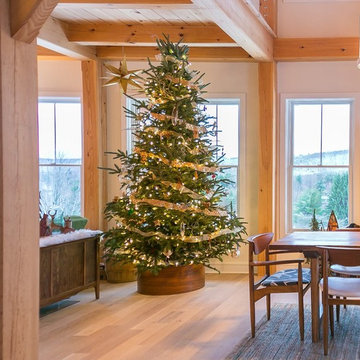
Scandinavian style timber frame dining room.
This is an example of a mid-sized scandinavian kitchen/dining combo in New York with white walls, light hardwood floors and beige floor.
This is an example of a mid-sized scandinavian kitchen/dining combo in New York with white walls, light hardwood floors and beige floor.
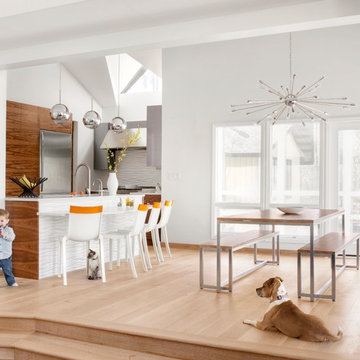
The homeowners of this Mid Century Modern home in Creve Coeur are a young Architect and his wife and their two young sons. Being avid collectors of Mid Century Modern furniture and furnishings, they purchased their Atomic Ranch home, built in the 1970s, and saw in it a perfect future vessel for their lifestyle. Nothing had been done to the home in 40 years but they saw it as a fresh palette. The walls separating the kitchen from the dining, living, and entry areas were removed. Support beams and columns were created to hold the loads. The kitchen and laundry facilities were gutted and the living areas refurbished. They saw open space with great light, just waiting to be used. As they waited for the perfect time, they continued collecting. The Architect purchased their Claritone, of which less than 50 are in circulation: two are in the Playboy Mansion, and Frank Sinatra had four. They found their Bertoia wire chairs, and Eames and Baby Eames rockers. The chandelier over the dining room was found in a Los Angeles prop studio. The dining table and benches were made from the reclaimed wood of a beam that was removed, custom designed and made by Mwanzi and Co. The flooring is white oak with a white stain. Chairs are by Kartell. The lighting pendants over the island are by Tom Dixon and were found at Centro in St. Louis. Appliances were collected as they found them on sale and were stored in the garage along with the collections, until the time was right.. Even the dog was curated...from a South Central Los Angeles Animal Shelter!
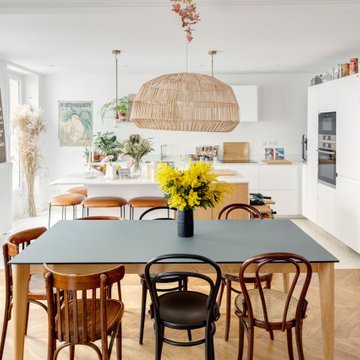
Photo of a mid-sized scandinavian kitchen/dining combo in Paris with white walls, medium hardwood floors and brown floor.
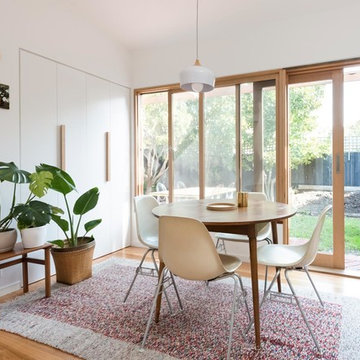
Maximum sunlight streams into this dining / kitchen area. A compact laundry sits behind bi-fold doors & the bathroom is tucked beside. White walls, timber doors & windows & highlight green tiles make this space light, bright & warm.
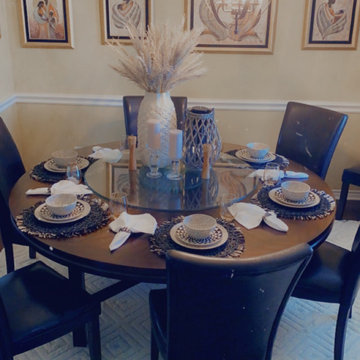
Inspiration for a small scandinavian kitchen/dining combo in Dallas with beige walls, dark hardwood floors and brown floor.

La pièce de vie une fois restructurée : l'accès à la pièce, initalement derrière le poêle, a été refermé pour offrir un mur plus spacieux et surtout éviter d'avoir une porte dans le dos en étant installé à table. Une ouverture a été créée à gauche de la porte d'entrée pour une arrivée sur le salon, plus naturelle et logique. Le cube disgracieux, comportant le radiateur vertical, a été prolongé jusqu'au plafond pour un ensemble unifié et intégré ; l'ajout est utilisé en rangement invisible (portes pousse-lâche), pour des affaires peu utilisées.
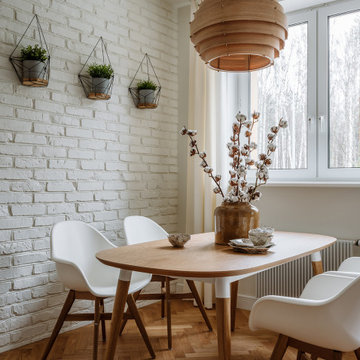
Фотограф: Шангина Ольга @hola_ola /
Стилисты: Яна Яхина @_yanayahina_ и Полина Рожкова @polinarye /
Встроенная мебель: @vereshchagin_a_v /
Диван и стол в гостиной: @skdesign.ru /
Шторы: @beresneva_nata /
Паркет: @pavel_4ee /
Детские лазелки: @woodbro.ru /
Светильники: @svet24.ru /
Абажур: @roomton /
Волшебные акварели: @zhdan_arts /
Искусство: @agelskaya.art /
Ковер в гостиной: gurdgiev_oriental_rugs /
Текстиль: @tkano.ru и @laredouteinterieurs_russia /
Декор: @kare.moscow , @designboom.ru , @c_metry , @old_hut , @embra.and.more , @ceramum, @archpole

This is an example of a mid-sized scandinavian kitchen/dining combo in Stockholm with white walls, light hardwood floors and no fireplace.
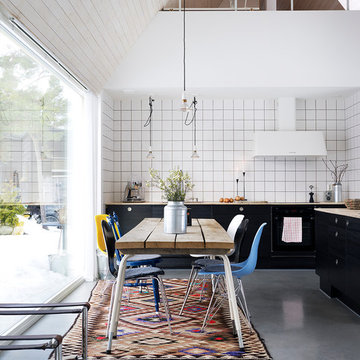
Foto Patric Johansson
Design ideas for a mid-sized scandinavian kitchen/dining combo in Stockholm with concrete floors, white walls and no fireplace.
Design ideas for a mid-sized scandinavian kitchen/dining combo in Stockholm with concrete floors, white walls and no fireplace.
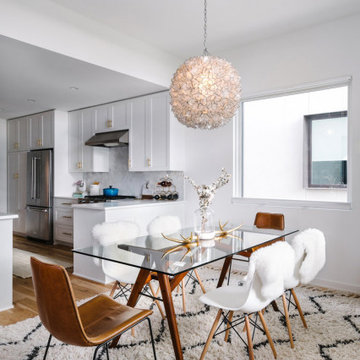
Completed in 2015, this project incorporates a Scandinavian vibe to enhance the modern architecture and farmhouse details. The vision was to create a balanced and consistent design to reflect clean lines and subtle rustic details, which creates a calm sanctuary. The whole home is not based on a design aesthetic, but rather how someone wants to feel in a space, specifically the feeling of being cozy, calm, and clean. This home is an interpretation of modern design without focusing on one specific genre; it boasts a midcentury master bedroom, stark and minimal bathrooms, an office that doubles as a music den, and modern open concept on the first floor. It’s the winner of the 2017 design award from the Austin Chapter of the American Institute of Architects and has been on the Tribeza Home Tour; in addition to being published in numerous magazines such as on the cover of Austin Home as well as Dwell Magazine, the cover of Seasonal Living Magazine, Tribeza, Rue Daily, HGTV, Hunker Home, and other international publications.
----
Featured on Dwell!
https://www.dwell.com/article/sustainability-is-the-centerpiece-of-this-new-austin-development-071e1a55
---
Project designed by the Atomic Ranch featured modern designers at Breathe Design Studio. From their Austin design studio, they serve an eclectic and accomplished nationwide clientele including in Palm Springs, LA, and the San Francisco Bay Area.
For more about Breathe Design Studio, see here: https://www.breathedesignstudio.com/
To learn more about this project, see here: https://www.breathedesignstudio.com/scandifarmhouse
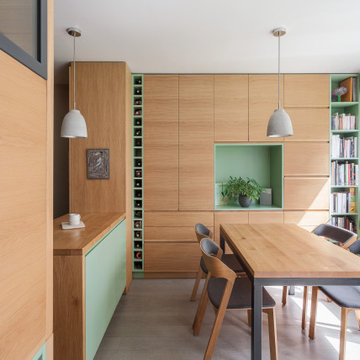
L'espace salle à manger, avec la table en bois massif et le piètement en acier laqué anthracite. Chaises Ton Merano avec le tissu gris. Le mur entier est habillé d'un rangement fermé avec les parties ouvertes en medium laqué vert.
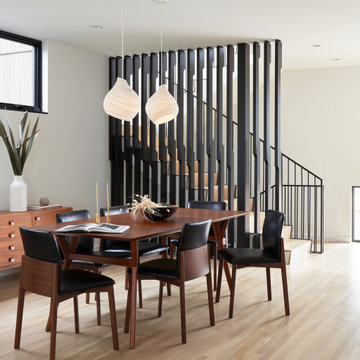
This is an example of a mid-sized scandinavian kitchen/dining combo in Seattle with white walls, light hardwood floors and white floor.
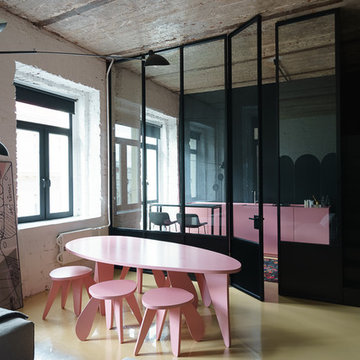
Design ideas for a scandinavian kitchen/dining combo in New York with black walls, concrete floors, no fireplace and beige floor.
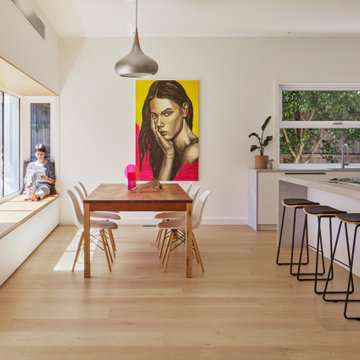
This is an example of a mid-sized scandinavian kitchen/dining combo in Melbourne with light hardwood floors.
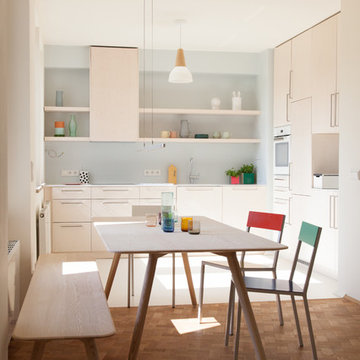
Jana Kubischik
Photo of a small scandinavian kitchen/dining combo in Berlin with white walls, medium hardwood floors and brown floor.
Photo of a small scandinavian kitchen/dining combo in Berlin with white walls, medium hardwood floors and brown floor.
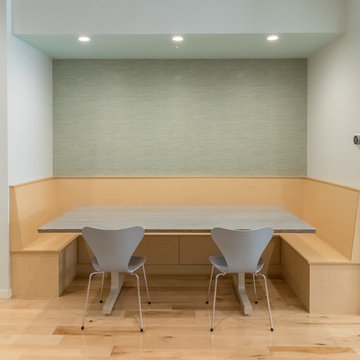
Chase Vogt
Dining Table by Wood From the Hood
Design ideas for a mid-sized scandinavian kitchen/dining combo in Minneapolis with green walls and light hardwood floors.
Design ideas for a mid-sized scandinavian kitchen/dining combo in Minneapolis with green walls and light hardwood floors.
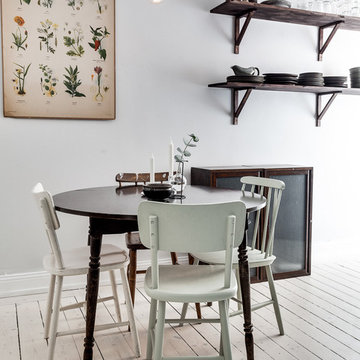
Henrik Nero
Design ideas for a mid-sized scandinavian kitchen/dining combo in Stockholm with white walls, painted wood floors and no fireplace.
Design ideas for a mid-sized scandinavian kitchen/dining combo in Stockholm with white walls, painted wood floors and no fireplace.
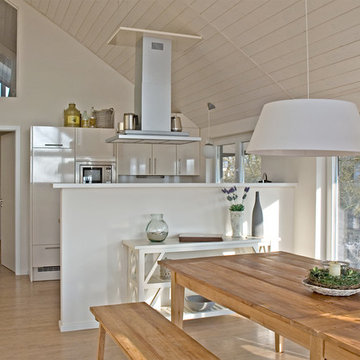
Die u-förmige offene Küche ist zum Essbereich mit einer halbhohen Wand abgegrenzt. Der lange Esstisch mit passenden Sitzbänken aus Teakholz bildet einen schönen Kontrast zu der übrigen Gestaltung in hellen Weiß- und Beigetönen.
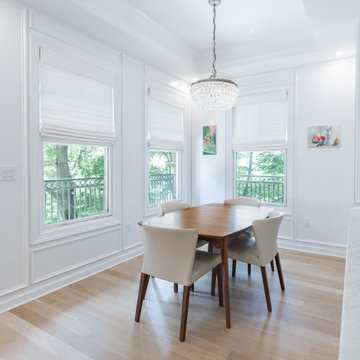
This downtown Condo was dated and now has had a Complete makeover updating to a Minimalist Scandinavian Design. Its Open and Airy with Light Marble Countertops, Flat Panel Custom Kitchen Cabinets, Subway Backsplash, Stainless Steel appliances, Custom Shaker Panel Entry Doors, Paneled Dining Room, Roman Shades on Windows, Mid Century Furniture, Custom Bookcases & Mantle in Living, New Hardwood Flooring in Light Natural oak, 2 bathrooms in MidCentury Design with Custom Vanities and Lighting, and tons of LED lighting to keep space open and airy. We offer TURNKEY Remodel Services from Start to Finish, Designing, Planning, Executing, and Finishing Details.
Scandinavian Kitchen/Dining Combo Design Ideas
13