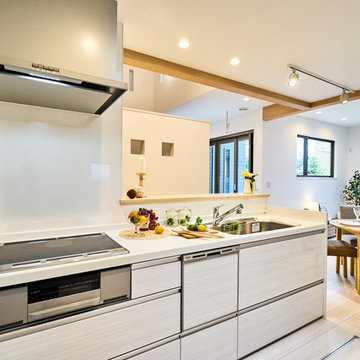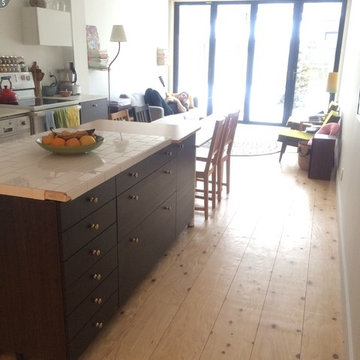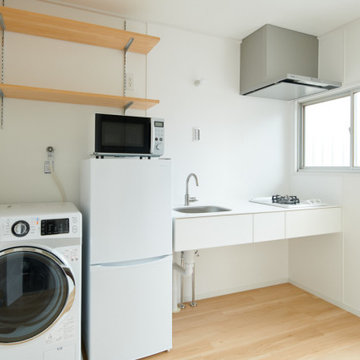Scandinavian Kitchen with Plywood Floors Design Ideas
Refine by:
Budget
Sort by:Popular Today
21 - 40 of 138 photos
Item 1 of 3
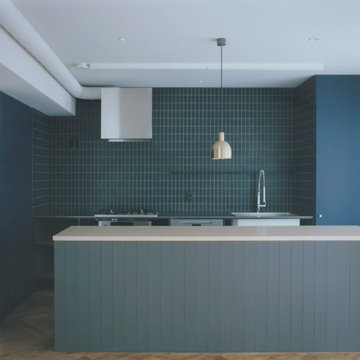
Photo of a mid-sized scandinavian galley separate kitchen in Other with an integrated sink, open cabinets, wood benchtops, black splashback, porcelain splashback, stainless steel appliances, plywood floors, with island, beige floor, beige benchtop and wallpaper.
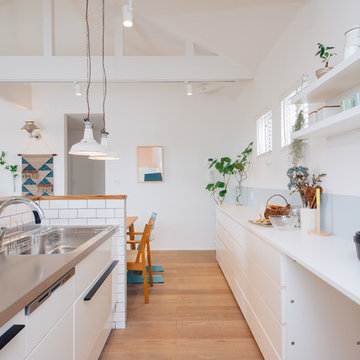
キッチン背面も造作収納にて白に統一
大容量の収納機能もあります
Scandinavian single-wall open plan kitchen in Other with an undermount sink, white cabinets, stainless steel benchtops, white splashback, porcelain splashback, plywood floors, with island and white benchtop.
Scandinavian single-wall open plan kitchen in Other with an undermount sink, white cabinets, stainless steel benchtops, white splashback, porcelain splashback, plywood floors, with island and white benchtop.
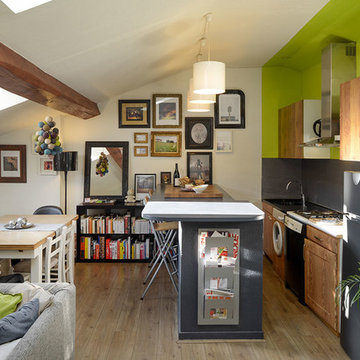
Crédit photos : Sabine Serrad
Photo of a mid-sized scandinavian single-wall kitchen in Lyon with plywood floors, beige floor and light wood cabinets.
Photo of a mid-sized scandinavian single-wall kitchen in Lyon with plywood floors, beige floor and light wood cabinets.
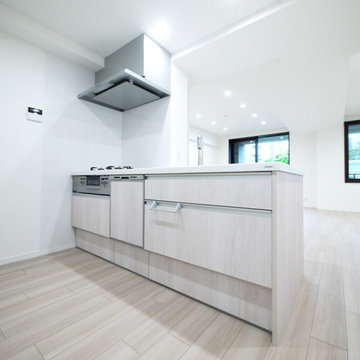
壁付けから対面型のキッチンに。
Design ideas for a scandinavian single-wall open plan kitchen in Tokyo with light wood cabinets, plywood floors, with island, beige floor, white benchtop and wallpaper.
Design ideas for a scandinavian single-wall open plan kitchen in Tokyo with light wood cabinets, plywood floors, with island, beige floor, white benchtop and wallpaper.
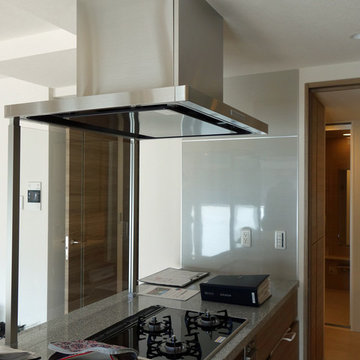
オープンスタイルのキッチン。ひとくちにそうは言っても、どんなタイプがいい?
LD側にあるのはシンク(流し)かレンジ(コンロ)か、それとも両方なのか。あるいは一部だけは隠したいセミオープンなのか。キッチンの場合はイメージだけではなく作業のしやすさが求められる。
これまでに使い慣れた手順に沿っているか否か。シニアの場合は特に習慣を急には変えられないかもしれない。
シンクからレンジへと一列型で左から右へという流れ。それが2列型になって、シンクとレンジの関係が振り返りになる。そんな大転換に慣れるのか?そんな実験がこれから始まる!
キッチンのレイアウト。
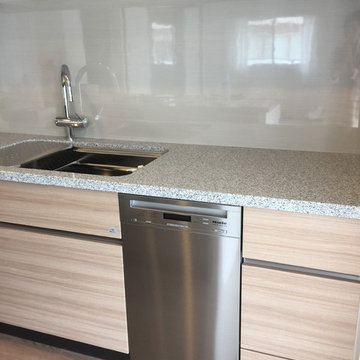
ミーレの食洗器を新規にビルトイン。幅450ミリでステンレスパネル。ホワイトもありますが、今回のイメージはキリリ感が欲しいのでステンレスに。収納ドアに合わせてパネルをオーダーすることも可能ですが、期間と費用がかかります。
幅450の場合、選べる機種は主に2タイプ。今回は静音タイプであることが条件です。そこでミーレ目黒ショールームで相談したところ、表示パネルが英語ではなく日本語表記がいいのでは?と的確なアドバイスがありました。静音&日本語表記にしました。
運転の方法を細かく設定できるので、きちんと確認できたほうがいいわけです。シンプルな顔つきのフロントパネルのデザインが素敵です。
既設のキッチンに後からビルトインすることができます。それには、アンダーカウンター(ワークトップ下の収納ユニットの幅が45センチなのか60センチなのか?が分かればOK。
また、給排水管と電源が必要なので流しの脇であることと、電源があること。電源は収納ユニットの背後にあるので、通常は隠れていて見えません。
それは、業者さんに下見で確認していただきたいことです。このキッチンの場合は、食洗器右側にある収納ユニットを外すと裏側にありました。
あと、キッチンカウンターの高さが850ミリであることも忘れてはいけません。いずれにしても下見を依頼するのがマストです。
すはらひろこ

対面式のキッチンカウンターは高さ1060mm(奥行399mm)の程よい高さで、視線をさえぎりキッチンカウンターを見せないスタイルです。
人造大理石のキッチンカウンターは、「ハイバックカウンター」です。バックガード(立ち上がり)部分を高く立ち上げた人造大理石一体形状になっているので、段差がなく汚れがたまりにくい形状になっています。
・システムキッチン:トクラス「Berry」ステップ対面ハイバックカウンター(収納タイプ)
・カップボード:トクラス「Berry」
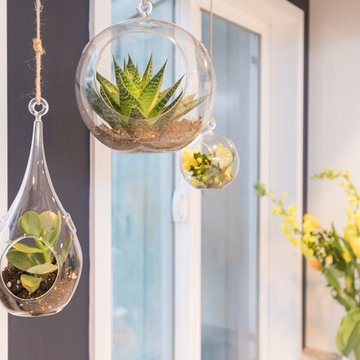
Seacoast RE Photography
This is an example of a mid-sized scandinavian l-shaped eat-in kitchen in Manchester with an undermount sink, flat-panel cabinets, white cabinets, quartz benchtops, multi-coloured splashback, glass sheet splashback, stainless steel appliances, plywood floors and with island.
This is an example of a mid-sized scandinavian l-shaped eat-in kitchen in Manchester with an undermount sink, flat-panel cabinets, white cabinets, quartz benchtops, multi-coloured splashback, glass sheet splashback, stainless steel appliances, plywood floors and with island.
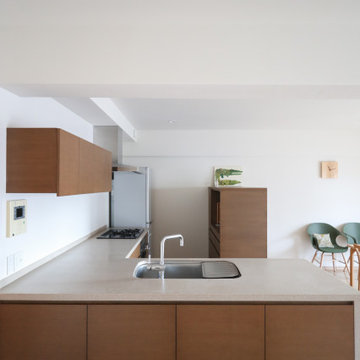
お料理大好きという施主様の使い勝手とLDKに家具のように自然になじむキッチンをというご希望
Scandinavian l-shaped open plan kitchen in Osaka with dark wood cabinets, solid surface benchtops, white splashback, plywood floors, brown floor, beige benchtop and wallpaper.
Scandinavian l-shaped open plan kitchen in Osaka with dark wood cabinets, solid surface benchtops, white splashback, plywood floors, brown floor, beige benchtop and wallpaper.
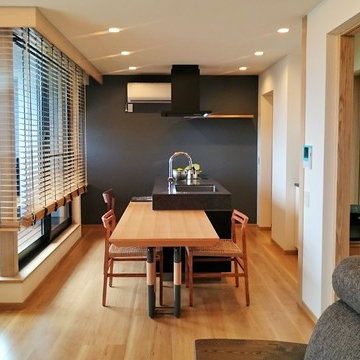
繊細でランダムな縞を併せ持つ
Photo of a mid-sized scandinavian galley open plan kitchen in Other with an undermount sink, flat-panel cabinets, black cabinets, quartz benchtops, black appliances, plywood floors and with island.
Photo of a mid-sized scandinavian galley open plan kitchen in Other with an undermount sink, flat-panel cabinets, black cabinets, quartz benchtops, black appliances, plywood floors and with island.
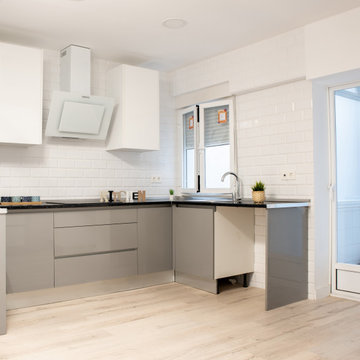
Reforma de cocina abierta a salón realizada por nuestra empresa, Construcciones y Reformas Céspedes.
Design ideas for a large scandinavian u-shaped open plan kitchen in Madrid with a single-bowl sink, flat-panel cabinets, white cabinets, quartz benchtops, white splashback, ceramic splashback, white appliances, plywood floors, a peninsula and black benchtop.
Design ideas for a large scandinavian u-shaped open plan kitchen in Madrid with a single-bowl sink, flat-panel cabinets, white cabinets, quartz benchtops, white splashback, ceramic splashback, white appliances, plywood floors, a peninsula and black benchtop.
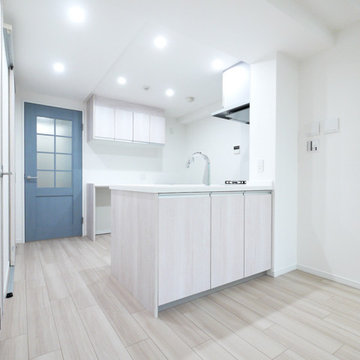
カウンターもホワイトオーク柄で統一。
Photo of a scandinavian single-wall open plan kitchen in Tokyo with light wood cabinets, plywood floors, with island, beige floor, white benchtop and wallpaper.
Photo of a scandinavian single-wall open plan kitchen in Tokyo with light wood cabinets, plywood floors, with island, beige floor, white benchtop and wallpaper.
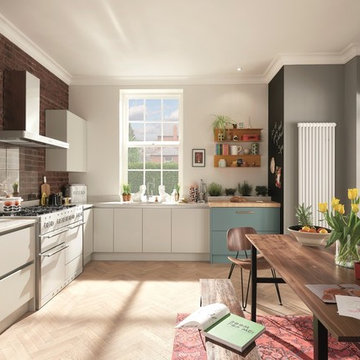
This is an example of a mid-sized scandinavian l-shaped eat-in kitchen in Dublin with an undermount sink, flat-panel cabinets, turquoise cabinets, quartzite benchtops, glass sheet splashback, white appliances, plywood floors and no island.
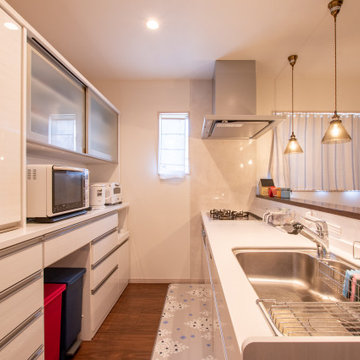
明るく爽やかなホワイト基調でまとめた、カフェ風ホワイトキッチン。キッチン扉にうっすらと木目が入っており、お手入れも簡単。コーヒーメーカーやダストボックス、雑貨など色で遊び、カジュアルな可愛らしさをプラスしました。
Photo of a scandinavian single-wall open plan kitchen in Other with an undermount sink, flat-panel cabinets, white cabinets, marble benchtops, white splashback, white appliances, plywood floors, a peninsula, brown floor, white benchtop and glass sheet splashback.
Photo of a scandinavian single-wall open plan kitchen in Other with an undermount sink, flat-panel cabinets, white cabinets, marble benchtops, white splashback, white appliances, plywood floors, a peninsula, brown floor, white benchtop and glass sheet splashback.
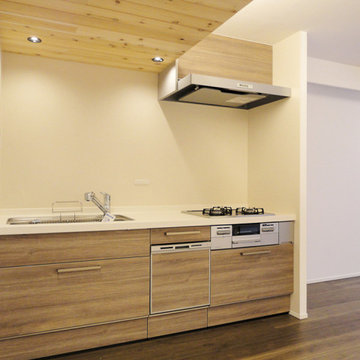
キッチン上も羽目板天井にダウンライトを埋め込みました。
This is an example of a scandinavian single-wall open plan kitchen in Tokyo with medium wood cabinets, white splashback, plywood floors, with island and brown floor.
This is an example of a scandinavian single-wall open plan kitchen in Tokyo with medium wood cabinets, white splashback, plywood floors, with island and brown floor.
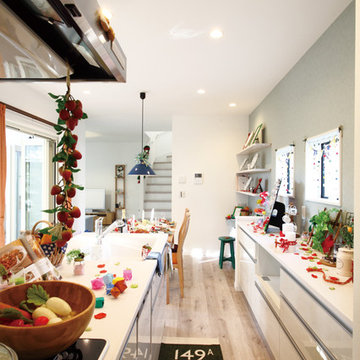
Scandinavian single-wall open plan kitchen in Other with an integrated sink, flat-panel cabinets, white cabinets, solid surface benchtops, white splashback, stainless steel appliances, plywood floors, with island and brown floor.
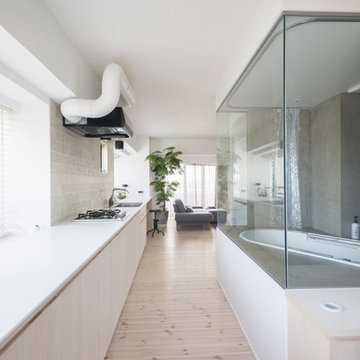
Inspiration for a scandinavian single-wall open plan kitchen in Tokyo with flat-panel cabinets, white cabinets, white splashback and plywood floors.
Scandinavian Kitchen with Plywood Floors Design Ideas
2
