Scandinavian Living Design Ideas with a Library
Refine by:
Budget
Sort by:Popular Today
61 - 80 of 1,674 photos
Item 1 of 3
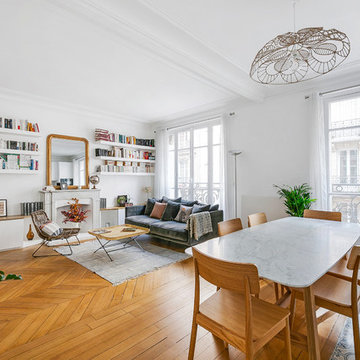
immophotos.fr
Large scandinavian open concept living room in Paris with a library, white walls, dark hardwood floors, a standard fireplace, a stone fireplace surround and a freestanding tv.
Large scandinavian open concept living room in Paris with a library, white walls, dark hardwood floors, a standard fireplace, a stone fireplace surround and a freestanding tv.
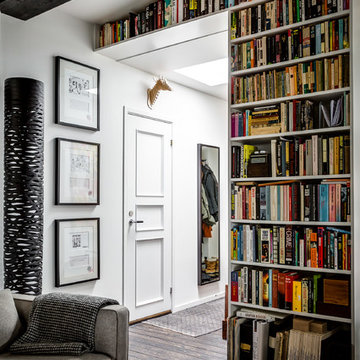
Henrik Nero
Design ideas for a mid-sized scandinavian enclosed family room in Stockholm with a library, white walls and dark hardwood floors.
Design ideas for a mid-sized scandinavian enclosed family room in Stockholm with a library, white walls and dark hardwood floors.
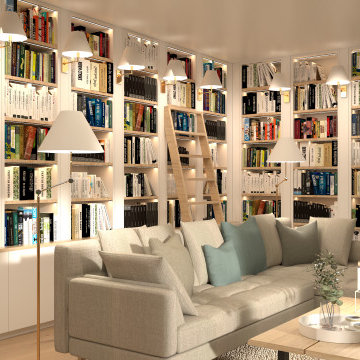
Wohnbereich mit Bibliothekswänden.
This is an example of a mid-sized scandinavian living room in Munich with a library and medium hardwood floors.
This is an example of a mid-sized scandinavian living room in Munich with a library and medium hardwood floors.
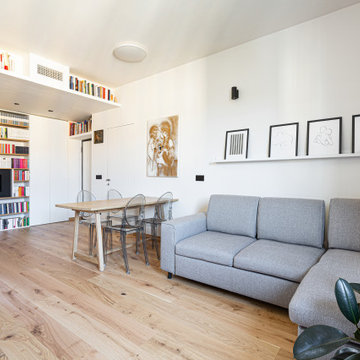
Il soggiorno è un unico grande ambiente che comprende la cucina, la sala da pranzo, la libreria di ingresso e la zona divano-tv. È stato pensato come luogo dove si possono svolgere diverse funzioni per la famiglia.
Il tavolo è stato progettato su misura in rovere massello ed è estendibile per ospitare fino a 12 persone, girato nell'altro senso; è impreziosito dalle iconeche sedie Victoria Ghost di Kartell.
Il divano grigio Gosaldo della nuova collezione di Poltrone Sofà diventa un comodo letto matrimoniale ed ospita sotto la chaise-longue un pratico contenitore.
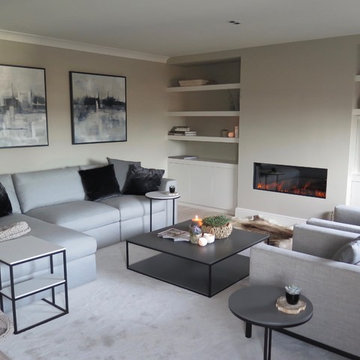
The total renovation, working with Llama Projects, the construction division of the Llama Group, of this once very dated top floor apartment in the heart of the old city of Shrewsbury. With all new electrics, fireplace, built in cabinetry, flooring and interior design & style. Our clients wanted a stylish, contemporary interior through out replacing the dated, old fashioned interior. The old fashioned electric fireplace was replaced with a modern electric fire and all new built in cabinetry was built into the property. Showcasing the lounge interior, with stylish Italian design furniture, available through our design studio. New wooden flooring throughout, John Cullen Lighting, contemporary built in cabinetry. Creating a wonderful weekend luxury pad for our Hong Kong based clients. All furniture, lighting, flooring and accessories are available through Janey Butler Interiors.
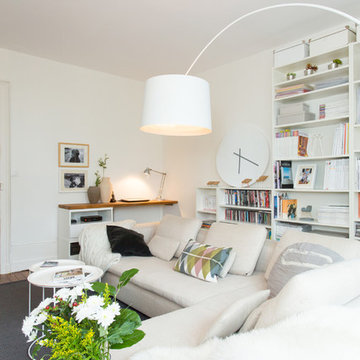
Inma Studio / © Caroline Ablain
Inspiration for a mid-sized scandinavian enclosed family room in Rennes with a library, white walls, no fireplace and no tv.
Inspiration for a mid-sized scandinavian enclosed family room in Rennes with a library, white walls, no fireplace and no tv.
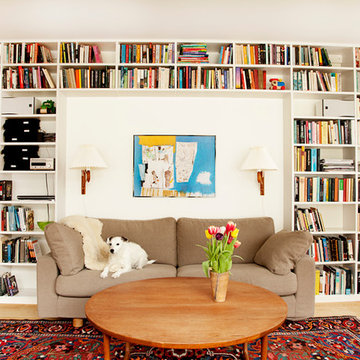
Foto: Jens Nordström
Inspiration for a mid-sized scandinavian enclosed living room in Malmo with a library, white walls, light hardwood floors, no fireplace and no tv.
Inspiration for a mid-sized scandinavian enclosed living room in Malmo with a library, white walls, light hardwood floors, no fireplace and no tv.
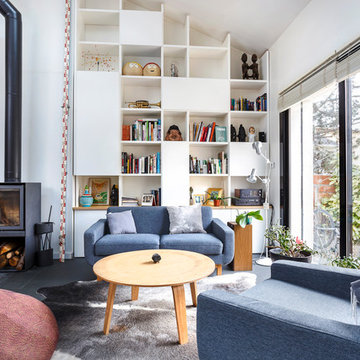
Inspiration for a scandinavian open concept living room in Paris with a library, white walls, a wood stove and black floor.
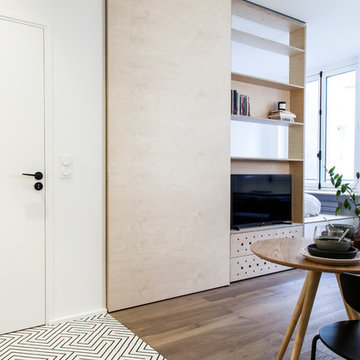
Photo : BCDF Studio
Design ideas for a mid-sized scandinavian open concept living room in Paris with a library, white walls, medium hardwood floors, no fireplace, a built-in media wall, brown floor and wood walls.
Design ideas for a mid-sized scandinavian open concept living room in Paris with a library, white walls, medium hardwood floors, no fireplace, a built-in media wall, brown floor and wood walls.
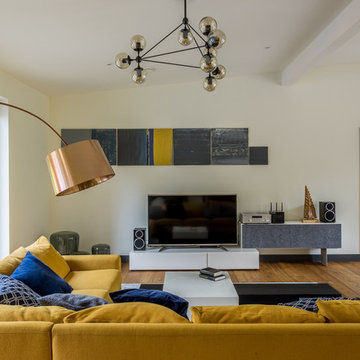
Авторы проекта Кристина Шкварина и Юлия Русских. Гостиная в 60м2. Особенностью данного проекта является архитектура. Разновеликие окна расположены то вертикально, то горизонтально, образуют ритмы и заигрывают с окружающей природой. Высокие окна в пол оснащены внешними автоматическими жалюзи. Удобно использовать их вместо штор и защищать жилище. Темой данного проекта я стала вода. Так появились натуральные материалы и их оттенки. Фактурный пол, несет в себе оттенки смолы. Желтый диван, как песчаная дюна. Множество оттенков воды от светло-серого, через голубой, холодный кобальт, до черно-серого отражаются в плитке пола, мягкой мебели, отделке и искусстве. Все это на белом холсте стен. Покрытие пола Admonter Xeis Ignis, покраска стен Benjamin Moore. Огромны яркий диван Ekornes Stressless в гостиной, стал сердцем дома. Большая часть гостиной отдана под TV-зону ( tv-консоль от BoConcept), для досуга всей семьи. Композиция из журнальных столов от Baxter, красива,удобная и функциональная инсталляция. Медный торшер BoConcept. Искусство от авторов проекта.

La grande hauteur sous plafond a permis de créer une mezzanine confortable avec un lit deux places et une échelle fixe, ce qui est un luxe dans une petite surface: tous les espaces sont bien définis, et non deux-en-un. L'entrée se situe sous la mezzanine, et à sa gauche se trouve la salle d'eau. Le tout amène au salon, coin dînatoire et cuisine ouverte.
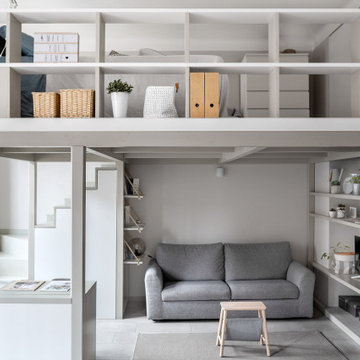
Giocare con gli arredi, perchè no? Una scala che diventa un armadio, un piccolo angolo studio che si impacchetta per lasciare spazio ai nostri ospiti, una libreria divertente a ribalta. Una scala può diventare un contenitore fin dal primo gradino, una ringhiera può essere pensata anche come una libreria. Ci siamo divertite a pensare che tutti gli elementi potessero avere una doppia anima.
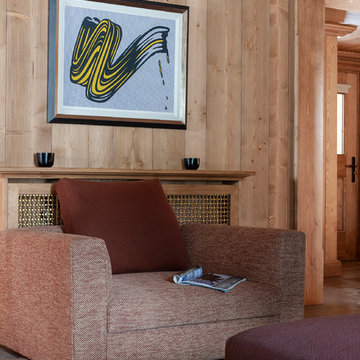
neil davis
Inspiration for a mid-sized scandinavian enclosed living room in Other with a library.
Inspiration for a mid-sized scandinavian enclosed living room in Other with a library.
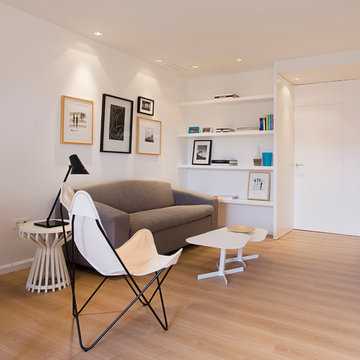
ClaroOscuro
This is an example of a mid-sized scandinavian open concept living room in Alicante-Costa Blanca with a library, white walls, light hardwood floors and no fireplace.
This is an example of a mid-sized scandinavian open concept living room in Alicante-Costa Blanca with a library, white walls, light hardwood floors and no fireplace.
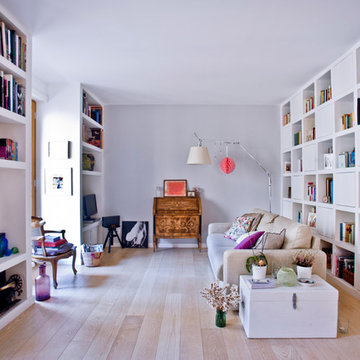
Foto: Filippo Trojano
This is an example of a mid-sized scandinavian open concept family room in Rome with a library, grey walls, light hardwood floors, a freestanding tv and beige floor.
This is an example of a mid-sized scandinavian open concept family room in Rome with a library, grey walls, light hardwood floors, a freestanding tv and beige floor.
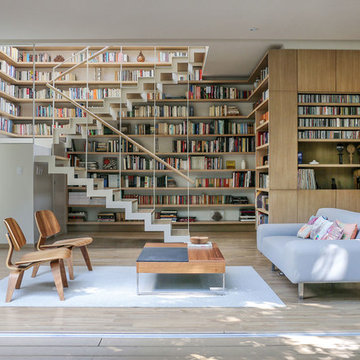
Living room, stairs and library with sliding doors,
Photo by PCW.
Design ideas for a scandinavian open concept living room in Mexico City with a library and no tv.
Design ideas for a scandinavian open concept living room in Mexico City with a library and no tv.
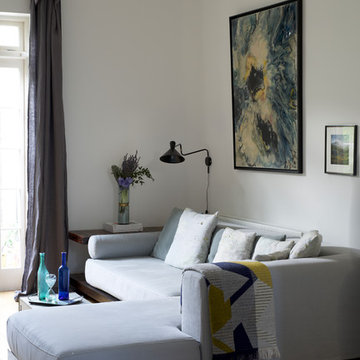
Inspiration for a mid-sized scandinavian enclosed living room in Dublin with a library, white walls, light hardwood floors, no fireplace, no tv and beige floor.
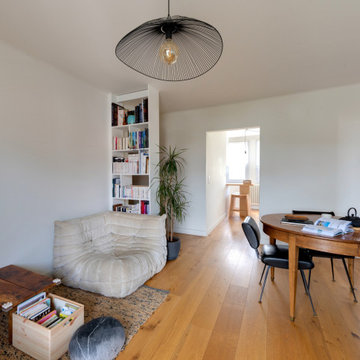
Rénovation complète d’un appartement T3 de 60 m² dans un immeuble des années 50 à Annecy, conception et réalisation du lot agencement et cuisine.
Mid-sized scandinavian open concept family room in Other with white walls, light hardwood floors, no fireplace, no tv, a library and brown floor.
Mid-sized scandinavian open concept family room in Other with white walls, light hardwood floors, no fireplace, no tv, a library and brown floor.
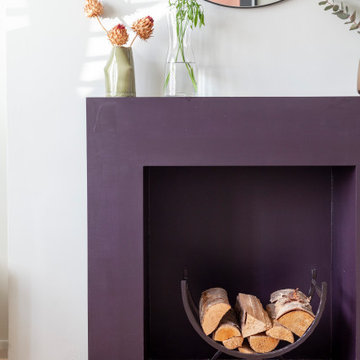
This is an example of a mid-sized scandinavian open concept living room in Cardiff with a library, white walls, light hardwood floors, a wood stove, a wood fireplace surround, white floor and exposed beam.
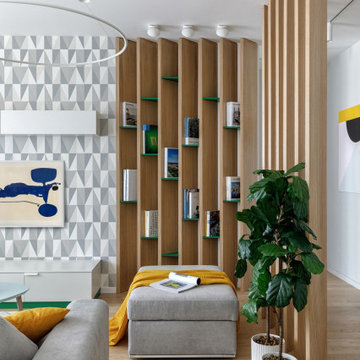
Designer: Ivan Pozdnyakov Foto: Alexander Volodin
Photo of a large scandinavian open concept living room in Moscow with a library, white walls, medium hardwood floors, no fireplace, a wall-mounted tv and beige floor.
Photo of a large scandinavian open concept living room in Moscow with a library, white walls, medium hardwood floors, no fireplace, a wall-mounted tv and beige floor.
Scandinavian Living Design Ideas with a Library
4



