Scandinavian Living Room Design Photos with a Wood Stove
Refine by:
Budget
Sort by:Popular Today
61 - 80 of 948 photos
Item 1 of 3
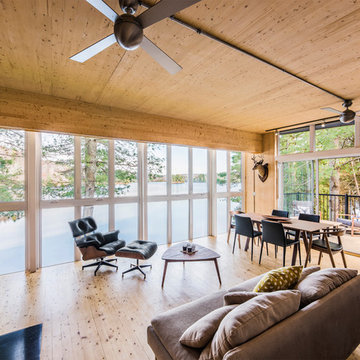
PhotoluxStudio.com/commercial - Christian Lalonde / Kariouk & Associates
Photo of a scandinavian open concept living room in Ottawa with light hardwood floors and a wood stove.
Photo of a scandinavian open concept living room in Ottawa with light hardwood floors and a wood stove.
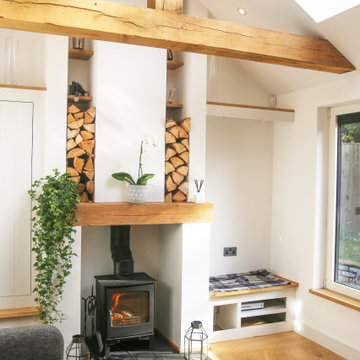
This vaulted ceiling is framed by a feature gable wall which features a central wood burner, discrete storage to one side, and a window seat the other. Bespoke framing provide log storage and feature lighting at a high level, while a media unit below the window seat keep the area permanently free from cables - it also provide a secret entrance for the cat, meaning no unsightly cat-flat has to be put in any of the doors.

Inspired by fantastic views, there was a strong emphasis on natural materials and lots of textures to create a hygge space.
Making full use of that awkward space under the stairs creating a bespoke made cabinet that could double as a home bar/drinks area
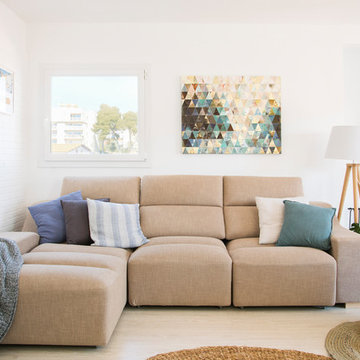
Maria Pujol
Inspiration for a mid-sized scandinavian open concept living room in Barcelona with white walls, light hardwood floors and a wood stove.
Inspiration for a mid-sized scandinavian open concept living room in Barcelona with white walls, light hardwood floors and a wood stove.
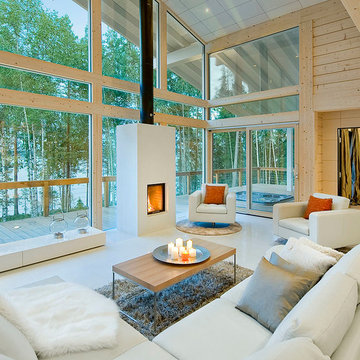
Polar Swan 225 ist ein einstöckiges Haus mit viel Platz. Die Küche und der Ess- und Wohnbereich bilden zusammen einen wunderschönen, großen Raum. Die geräumige Galerie gibt viel Raum für Gedanken und Ideen – und ist dabei perfekt für Homeoffice oder als Arbeitszimmer.
Erdgeschoss: 223,5 m²
Wohnfläche: 211 m²
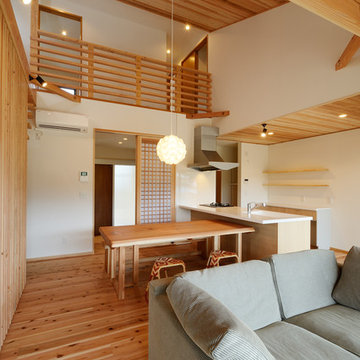
木部を多く取り入れたくつろぎのLDKは、木の香りに包まれた優しい空間となりました。
吹抜けによって1階と2階でのコミュニケーションも取りやすくなっています。
This is an example of a large scandinavian open concept living room in Other with no tv, white walls, medium hardwood floors, a wood stove, a tile fireplace surround, beige floor, wood and wallpaper.
This is an example of a large scandinavian open concept living room in Other with no tv, white walls, medium hardwood floors, a wood stove, a tile fireplace surround, beige floor, wood and wallpaper.
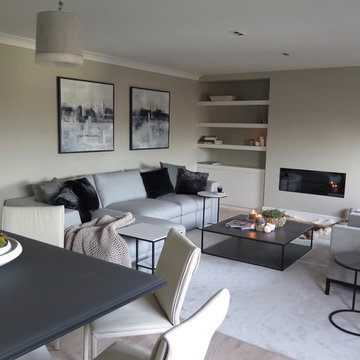
The total renovation, working with Llama Projects, the construction division of the Llama Group, of this once very dated top floor apartment in the heart of the old city of Shrewsbury. With all new electrics, fireplace, built in cabinetry, flooring and interior design & style. Our clients wanted a stylish, contemporary interior through out replacing the dated, old fashioned interior. The old fashioned electric fireplace was replaced with a modern electric fire and all new built in cabinetry was built into the property. Showcasing the lounge interior, with stylish Italian design furniture, available through our design studio. New wooden flooring throughout, John Cullen Lighting, contemporary built in cabinetry. Creating a wonderful weekend luxury pad for our Hong Kong based clients. All furniture, lighting, flooring and accessories are available through Janey Butler Interiors.

Believe it or not, this was one of the cleanest the job was in a long time. The cabin was pretty tiny so not much room left when it was stocked with all of our materaisl that needed cover. But underneath it all, you can see the minimalistic pine bench. I loved how our 2 step finish made all of the grain and color pop without being shiny. Price of steel skyrocketed just before this but still wasn't too bad, especially compared to the stone I had planned before.
Installed the steel plate hearth for the wood stove. Took some hunting but found a minimalistic modern wood stove. Was a little worried when client insisted on wood stove because most are so traditional and dated looking. Love the square edges, straight lines. Wood stove disappears into the black background. Originally I had planned a massive stone gas fireplace and surround and was disappointed when client wanted woodstove. But after redeisign was pretty happy how it turned out. Got that minimal streamlined rustic farmhouse look I was going for.
The cubby holes are for firewood storage. 2 step finish method. 1st coat makes grain and color pop (you should have seen how bland it looked before) and final coat for protection.

Tucked away in a small but thriving village on the South Downs is a beautiful and unique property. Our brief was to add contemporary and quirky touches to bring the home to life. We added soft furnishings, furniture and accessories to the eclectic open plan interior, bringing zest and personality to the busy family home.

Lauren Smyth designs over 80 spec homes a year for Alturas Homes! Last year, the time came to design a home for herself. Having trusted Kentwood for many years in Alturas Homes builder communities, Lauren knew that Brushed Oak Whisker from the Plateau Collection was the floor for her!
She calls the look of her home ‘Ski Mod Minimalist’. Clean lines and a modern aesthetic characterizes Lauren's design style, while channeling the wild of the mountains and the rivers surrounding her hometown of Boise.
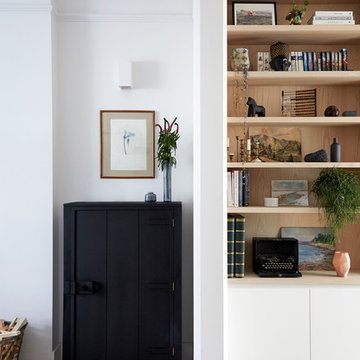
Anna Stathaki
Inspiration for a mid-sized scandinavian open concept living room in London with a library, white walls, painted wood floors, a wood stove, a tile fireplace surround, a concealed tv and beige floor.
Inspiration for a mid-sized scandinavian open concept living room in London with a library, white walls, painted wood floors, a wood stove, a tile fireplace surround, a concealed tv and beige floor.
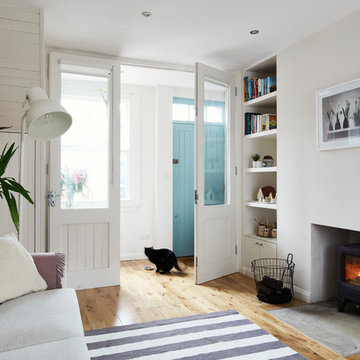
Philip Lauterbach
This is an example of a small scandinavian open concept living room in Dublin with white walls, light hardwood floors, a wood stove, a plaster fireplace surround, no tv and brown floor.
This is an example of a small scandinavian open concept living room in Dublin with white walls, light hardwood floors, a wood stove, a plaster fireplace surround, no tv and brown floor.
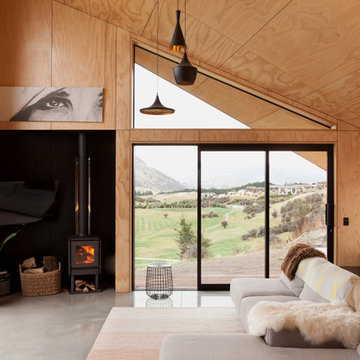
David Straight
Small scandinavian open concept living room in Dunedin with concrete floors and a wood stove.
Small scandinavian open concept living room in Dunedin with concrete floors and a wood stove.
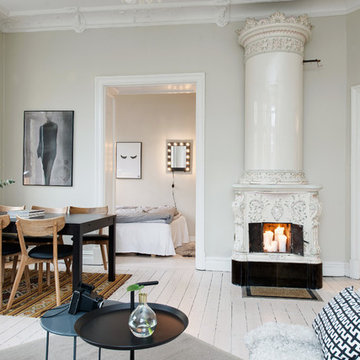
Fredrik Karlsson
Design ideas for a large scandinavian formal living room in Gothenburg with beige walls, painted wood floors and a wood stove.
Design ideas for a large scandinavian formal living room in Gothenburg with beige walls, painted wood floors and a wood stove.
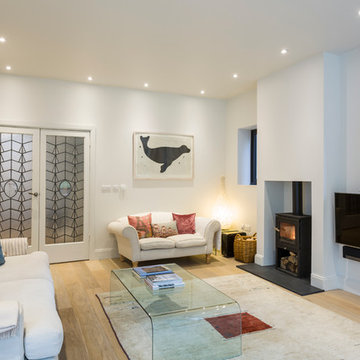
Gareth Gardner
Scandinavian living room in London with a wall-mounted tv, light hardwood floors, white walls and a wood stove.
Scandinavian living room in London with a wall-mounted tv, light hardwood floors, white walls and a wood stove.
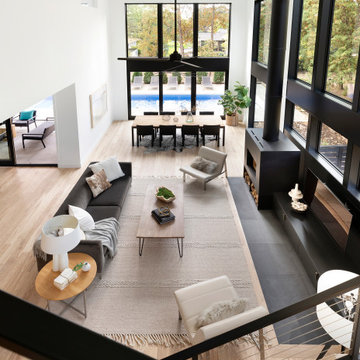
Photo of a mid-sized scandinavian open concept living room in Minneapolis with beige walls, light hardwood floors, a wood stove, a metal fireplace surround, a built-in media wall and beige floor.
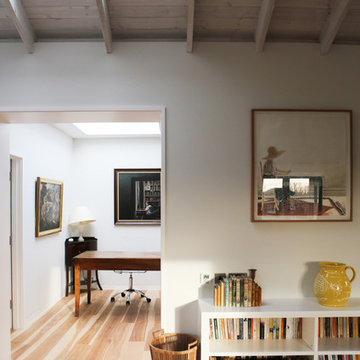
A loft conversion in the Holland Park conservation area in west London, adding 55 sq.m. (592 sq. ft.) of mansard roof space, including two bedrooms, two bathrooms and a Living Room, to an existing flat. The structural timber roof was exposed and treated with limewash. The floor was ash.
Photo: Minh Van
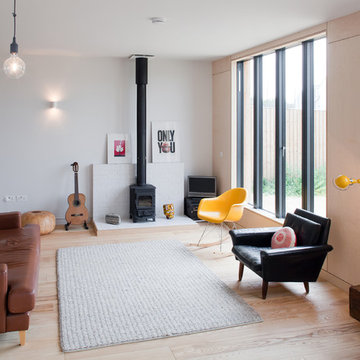
Kristen McCluskie
Design ideas for a scandinavian open concept living room in London with white walls, light hardwood floors, a wood stove and a freestanding tv.
Design ideas for a scandinavian open concept living room in London with white walls, light hardwood floors, a wood stove and a freestanding tv.
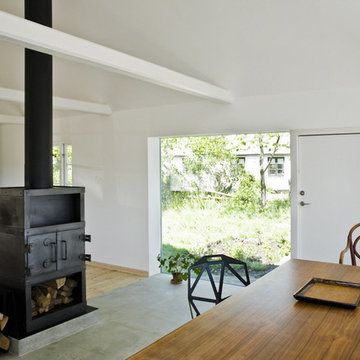
Inspiration for a scandinavian living room in Copenhagen with concrete floors and a wood stove.
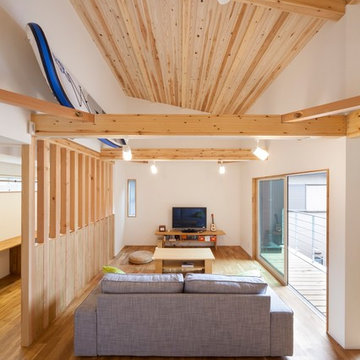
Inspiration for a scandinavian living room in Other with white walls, a wood stove, a freestanding tv and brown floor.
Scandinavian Living Room Design Photos with a Wood Stove
4