Scandinavian Living Room Design Photos with Beige Walls
Refine by:
Budget
Sort by:Popular Today
161 - 180 of 997 photos
Item 1 of 3
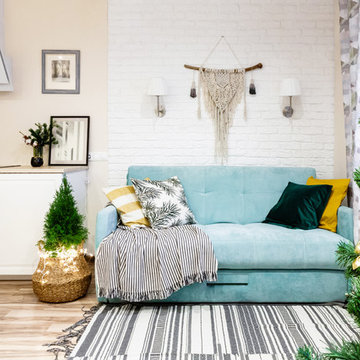
Галкина Ольга
Small scandinavian open concept living room in Moscow with beige walls, laminate floors, no fireplace, a freestanding tv and brown floor.
Small scandinavian open concept living room in Moscow with beige walls, laminate floors, no fireplace, a freestanding tv and brown floor.
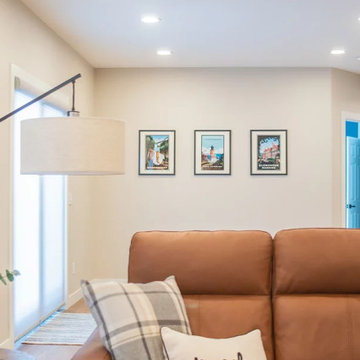
A blank slate and open minds are a perfect recipe for creative design ideas. The homeowner's brother is a custom cabinet maker who brought our ideas to life and then Landmark Remodeling installed them and facilitated the rest of our vision. We had a lot of wants and wishes, and were to successfully do them all, including a gym, fireplace, hidden kid's room, hobby closet, and designer touches.
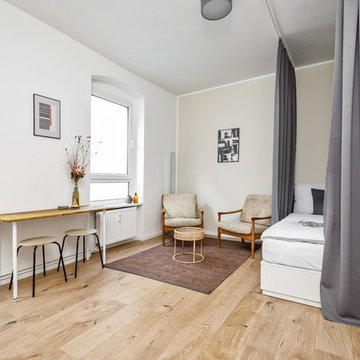
© VINTAGENCY | Photographer: R. Knobloch
Inspiration for a small scandinavian enclosed living room in Berlin with beige walls and medium hardwood floors.
Inspiration for a small scandinavian enclosed living room in Berlin with beige walls and medium hardwood floors.
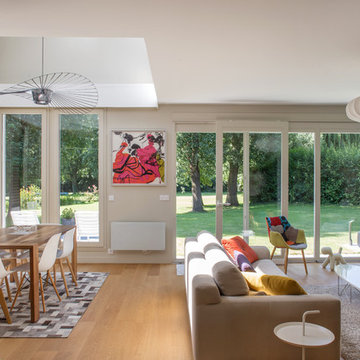
Inspiration for a scandinavian open concept living room in Paris with beige walls, light hardwood floors and brown floor.
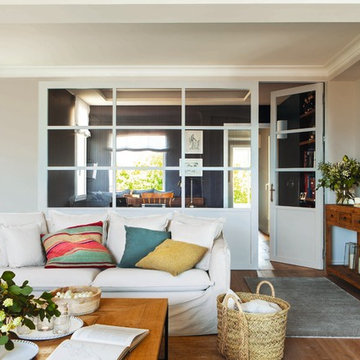
Proyecto realizado por Meritxell Ribé - The Room Studio
Construcción: The Room Work
Fotografías: Mauricio Fuertes
Photo of a small scandinavian formal enclosed living room in Other with beige walls, dark hardwood floors, no fireplace and no tv.
Photo of a small scandinavian formal enclosed living room in Other with beige walls, dark hardwood floors, no fireplace and no tv.
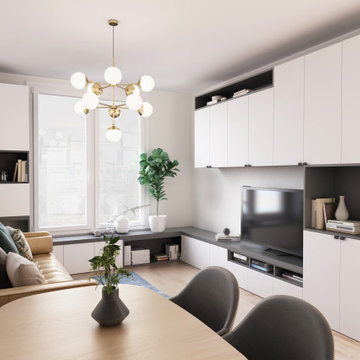
Cet agencement est composé de nombreux volumes de rangements, d'un bureau et d'une banquette.
This is an example of a mid-sized scandinavian enclosed living room in Other with a library, beige walls, light hardwood floors, no fireplace, a freestanding tv, beige floor and wallpaper.
This is an example of a mid-sized scandinavian enclosed living room in Other with a library, beige walls, light hardwood floors, no fireplace, a freestanding tv, beige floor and wallpaper.

Echo Park, CA - Complete Accessory Dwelling Unit Build; Great Room
Cement tiled flooring, clear glass windows, doors, cabinets, recessed lighting, staircase, catwalk, Kitchen island, Kitchen appliances and matching coffee tables.
Please follow the following link in order to see the published article in Dwell Magazine.
https://www.dwell.com/article/backyard-cottage-adu-los-angeles-dac353a2
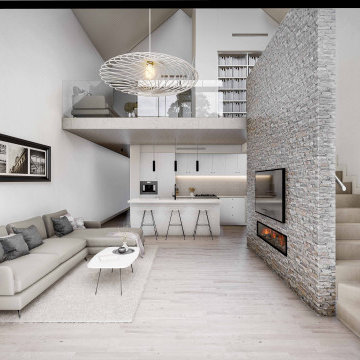
The paired back tonality gives a warm and inviting feel, enhancing the harmony with the architectural form.
– DGK Architects
Photo of a mid-sized scandinavian formal open concept living room in Perth with beige walls, porcelain floors, a ribbon fireplace, a stone fireplace surround, a wall-mounted tv and grey floor.
Photo of a mid-sized scandinavian formal open concept living room in Perth with beige walls, porcelain floors, a ribbon fireplace, a stone fireplace surround, a wall-mounted tv and grey floor.
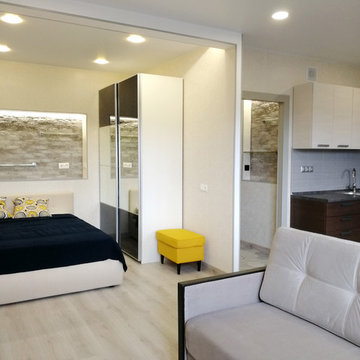
Жукова Оксана
Small scandinavian open concept living room in Moscow with beige walls, laminate floors and beige floor.
Small scandinavian open concept living room in Moscow with beige walls, laminate floors and beige floor.
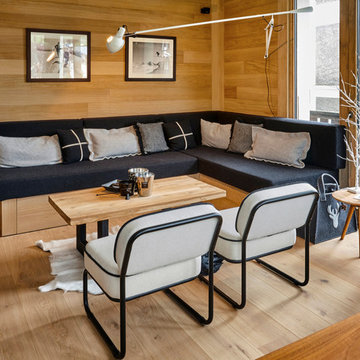
Mid-sized scandinavian open concept living room in Lyon with beige walls, light hardwood floors and a wall-mounted tv.
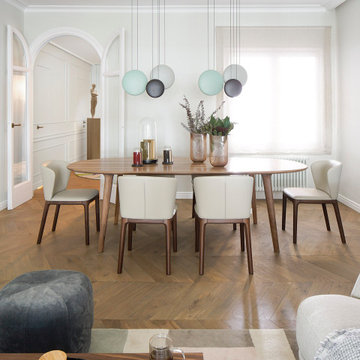
Proyecto realizado por The Room Studio
Fotografías: Mauricio Fuertes
Design ideas for a large scandinavian open concept living room in Barcelona with a music area, beige walls, medium hardwood floors and brown floor.
Design ideas for a large scandinavian open concept living room in Barcelona with a music area, beige walls, medium hardwood floors and brown floor.
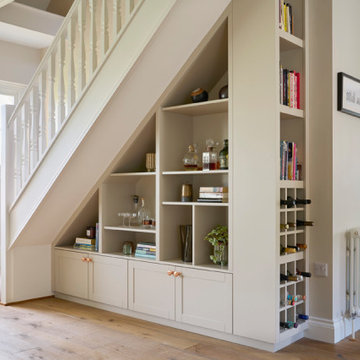
Inspired by fantastic views, there was a strong emphasis on natural materials and lots of textures to create a hygge space.
Making full use of that awkward space under the stairs creating a bespoke made cabinet that could double as a home bar/drinks area
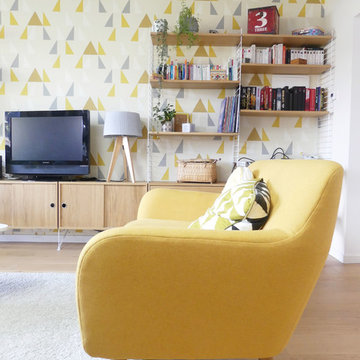
Marie Guédon
Photo of a large scandinavian open concept living room in Nantes with a library, beige walls, light hardwood floors, no fireplace and a freestanding tv.
Photo of a large scandinavian open concept living room in Nantes with a library, beige walls, light hardwood floors, no fireplace and a freestanding tv.
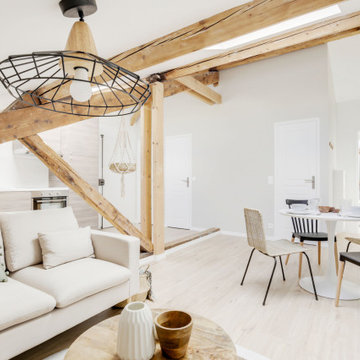
Pour ce projet la conception à été totale, les combles de cet immeuble des années 60 n'avaient jamais été habités. Nous avons pu y implanter deux spacieux appartements de type 2 en y optimisant l'agencement des pièces mansardés.
Tout le potentiel et le charme de cet espace à été révélé grâce aux poutres de la charpente, laissées apparentes après avoir été soigneusement rénovées.
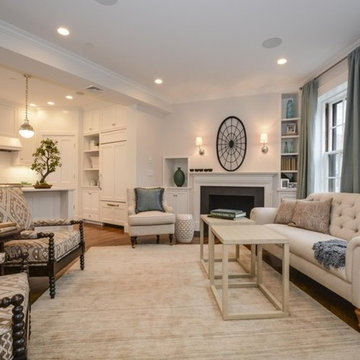
Photo of a mid-sized scandinavian formal loft-style living room in Boston with beige walls, light hardwood floors, a standard fireplace, a stone fireplace surround, no tv and brown floor.
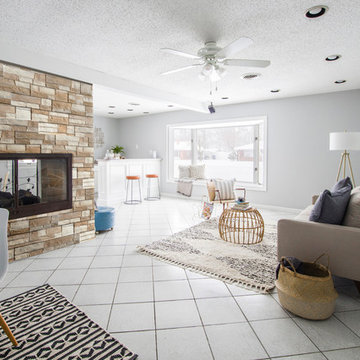
Mid-sized scandinavian formal open concept living room in Atlanta with beige walls, ceramic floors, a two-sided fireplace, a stone fireplace surround, a freestanding tv and white floor.
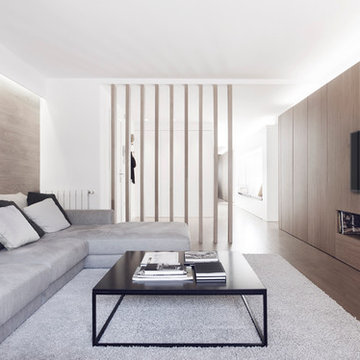
This is an example of a large scandinavian formal open concept living room in Valencia with beige walls, light hardwood floors, a wall-mounted tv and no fireplace.
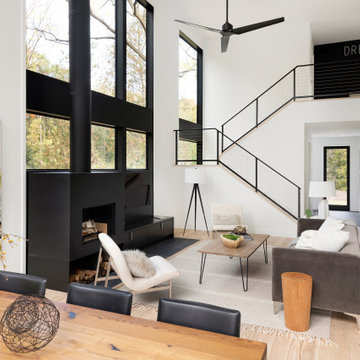
Mid-sized scandinavian open concept living room in Minneapolis with beige walls, light hardwood floors, a wood stove, a metal fireplace surround, a built-in media wall and beige floor.
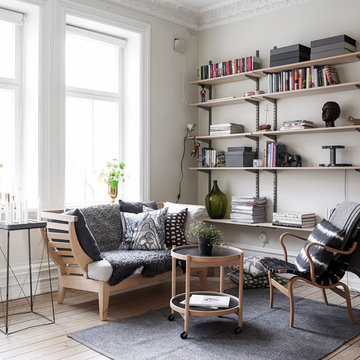
Anders Bergstedt
This is an example of a mid-sized scandinavian enclosed living room in Gothenburg with a library, beige walls, light hardwood floors, no fireplace and no tv.
This is an example of a mid-sized scandinavian enclosed living room in Gothenburg with a library, beige walls, light hardwood floors, no fireplace and no tv.
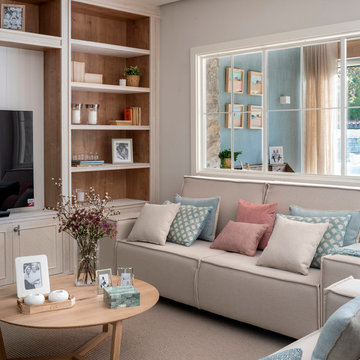
Diseño interior de amplio salón en tonos claros, azules, rosas, blanco y madera. Mesas de centro redondas en madera de roble, modelo Tripod. Sofás realizados a medida y tapizadas en beige con cojines rosas, azules y beiges. Focos de techo, apliques y lámparas colgantes en Susaeta Iluminación. Diseño de biblioteca hecha a medida y lacada en blanco con fondo en madera. Alfombras a medida, de lana, de KP Alfombras. Pared azul revestida con papel pintado de Flamant. Separación de salón con sala de estar mediante gran ventanal. Rodapie lacado en blanco. Paredes en azul y beige. Interruptores y bases de enchufe Gira Esprit de linóleo y multiplex. Proyecto de decoración en reforma integral de vivienda: Sube Interiorismo, Bilbao. Fotografía Erlantz Biderbost
Scandinavian Living Room Design Photos with Beige Walls
9