Scandinavian Living Room Design Photos with Planked Wall Panelling
Refine by:
Budget
Sort by:Popular Today
21 - 40 of 80 photos
Item 1 of 3
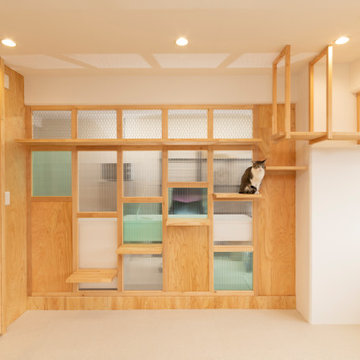
広々として日当たりのよい老猫たちのスペース。
事務所スペースとの間仕切りはポリカーボネイト板を使用。ほどよく目隠ししつつ猫たちの様子も見守る。
上部と引戸は亀甲金網張りとし、空調が全体に行き渡るよう配慮している。
Design ideas for a mid-sized scandinavian open concept living room in Yokohama with white walls, carpet, beige floor, timber and planked wall panelling.
Design ideas for a mid-sized scandinavian open concept living room in Yokohama with white walls, carpet, beige floor, timber and planked wall panelling.
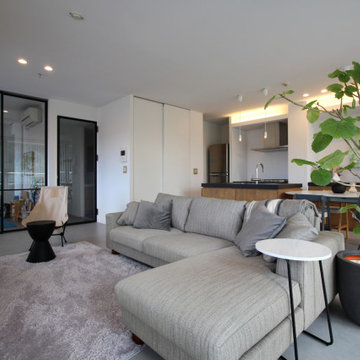
This is an example of a mid-sized scandinavian open concept living room in Yokohama with white walls, porcelain floors, grey floor, timber and planked wall panelling.
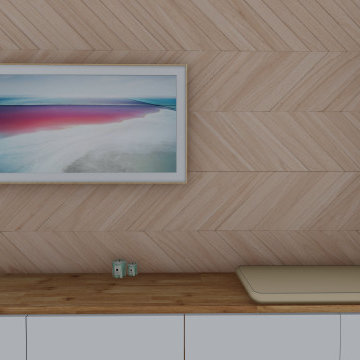
banc tele pour augmenter les rangements (petit appartement), plus fonctionne également comme banc d'assise lorsque qu'il y a des invités. La télévision (qui ressemble à un tableau - modèle de samsung) a été accrochée au mur pour libérer l'espace visuellement. Le mur a été recouvert de détails en bois pour apporter de la chaleur visuelle à l'appartement et surtout donner le ton de la décoration scandinave (aspect recherché par la cliente).
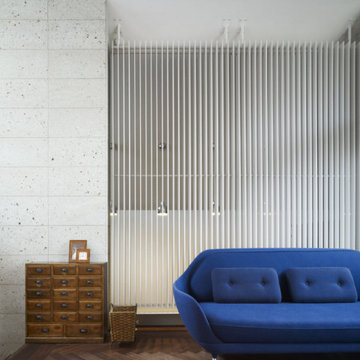
Mid-sized scandinavian open concept living room in Tokyo with white walls, ceramic floors, no fireplace, a freestanding tv, brown floor, vaulted and planked wall panelling.
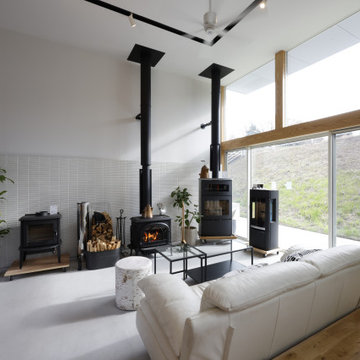
開放的な空間で薪ストーブを体感することができます。
ソファに座って薪ストーブのある生活をイメージ。
Inspiration for a scandinavian living room in Other with a wood stove, a tile fireplace surround, grey floor and planked wall panelling.
Inspiration for a scandinavian living room in Other with a wood stove, a tile fireplace surround, grey floor and planked wall panelling.
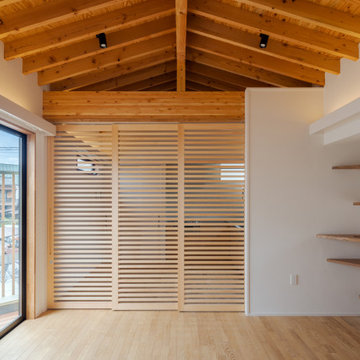
格子引戸は、調理と食事の時だけ、ダイニングキッチンに猫が入らない様にしてくれます。
This is an example of a mid-sized scandinavian formal open concept living room in Other with white walls, medium hardwood floors, no fireplace, a freestanding tv, beige floor, exposed beam and planked wall panelling.
This is an example of a mid-sized scandinavian formal open concept living room in Other with white walls, medium hardwood floors, no fireplace, a freestanding tv, beige floor, exposed beam and planked wall panelling.
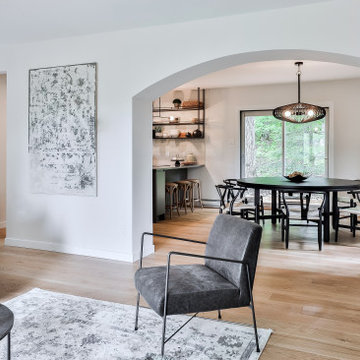
Designer Lyne Brunet
Photo of a mid-sized scandinavian living room in Montreal with white walls, light hardwood floors, a wood stove, a stone fireplace surround and planked wall panelling.
Photo of a mid-sized scandinavian living room in Montreal with white walls, light hardwood floors, a wood stove, a stone fireplace surround and planked wall panelling.
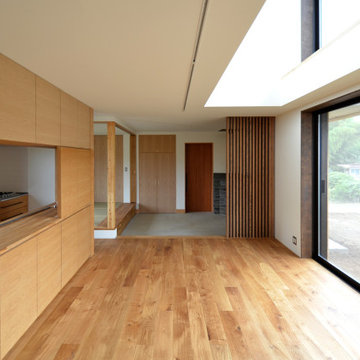
土間とひと続きのリビングダイニング。
玄関を格子で視線を遮っています。
Design ideas for a large scandinavian open concept living room in Other with a home bar, white walls, medium hardwood floors, a wood stove, a stone fireplace surround, a wall-mounted tv, brown floor, timber and planked wall panelling.
Design ideas for a large scandinavian open concept living room in Other with a home bar, white walls, medium hardwood floors, a wood stove, a stone fireplace surround, a wall-mounted tv, brown floor, timber and planked wall panelling.
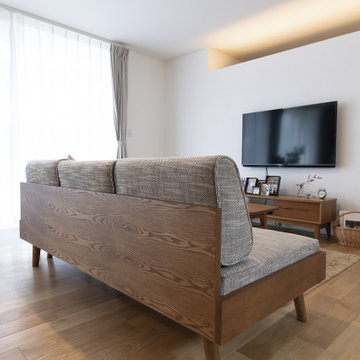
LDKと玄関の間仕切り壁を少し下げ、間接照明を施した。落ち着きのある雰囲気を演出するのはもちろん、リビング裏の玄関に光を届け、暗くなりがちな玄関を明るくします。
Photo of a scandinavian open concept living room in Other with white walls, medium hardwood floors, a wall-mounted tv, wallpaper and planked wall panelling.
Photo of a scandinavian open concept living room in Other with white walls, medium hardwood floors, a wall-mounted tv, wallpaper and planked wall panelling.
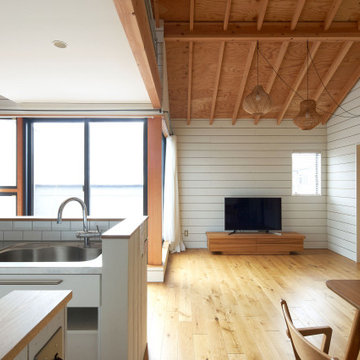
This is an example of a mid-sized scandinavian open concept living room in Yokohama with white walls, medium hardwood floors, a freestanding tv, vaulted and planked wall panelling.
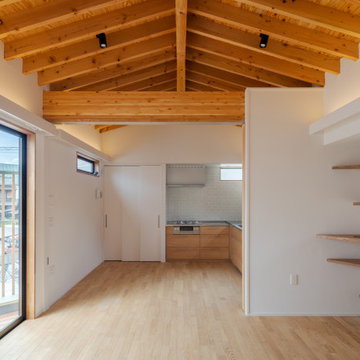
カーテンボックス・キャットウォーク・間接照明が一体になって力強い小屋組み天井を照らしています。。
Mid-sized scandinavian formal open concept living room in Other with white walls, medium hardwood floors, no fireplace, a freestanding tv, beige floor, exposed beam and planked wall panelling.
Mid-sized scandinavian formal open concept living room in Other with white walls, medium hardwood floors, no fireplace, a freestanding tv, beige floor, exposed beam and planked wall panelling.
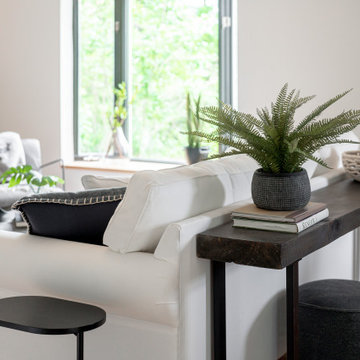
Designer Lyne Brunet
Inspiration for a mid-sized scandinavian living room in Montreal with white walls, light hardwood floors, a wood stove, a stone fireplace surround and planked wall panelling.
Inspiration for a mid-sized scandinavian living room in Montreal with white walls, light hardwood floors, a wood stove, a stone fireplace surround and planked wall panelling.
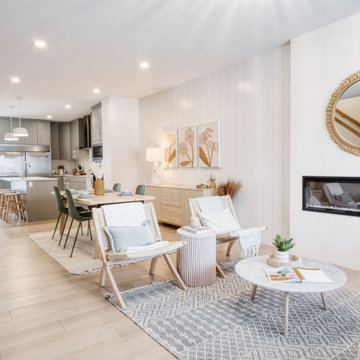
Design ideas for a mid-sized scandinavian open concept living room in Edmonton with white walls, laminate floors, a standard fireplace, beige floor and planked wall panelling.
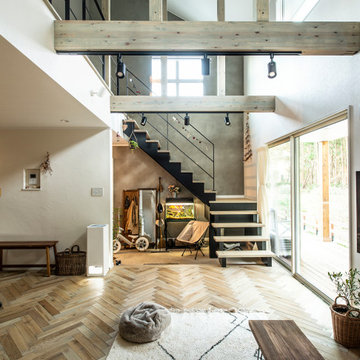
ヘリンボーンとモールディングが本物のヨーロッパの雰囲気を演出してくれます。
吹き抜け部分はモルタルを施工しております。
This is an example of a mid-sized scandinavian living room in Other with light hardwood floors and planked wall panelling.
This is an example of a mid-sized scandinavian living room in Other with light hardwood floors and planked wall panelling.
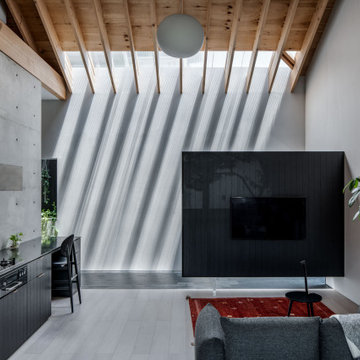
Inspiration for a small scandinavian open concept living room in Nagoya with white walls, plywood floors, no fireplace, a wall-mounted tv, white floor, exposed beam and planked wall panelling.
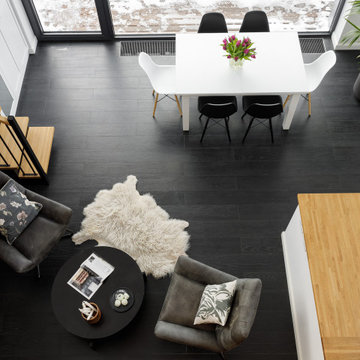
Photo of a mid-sized scandinavian open concept living room in Saint Petersburg with a library, white walls, porcelain floors, a standard fireplace, a metal fireplace surround, no tv, black floor, exposed beam and planked wall panelling.
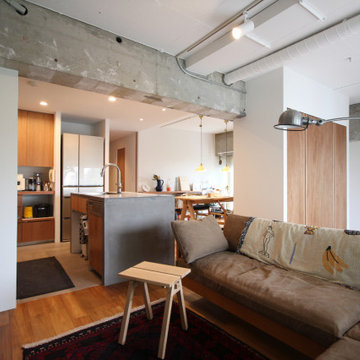
Mid-sized scandinavian formal open concept living room in Tokyo Suburbs with white walls, no fireplace, brown floor, timber, planked wall panelling and light hardwood floors.
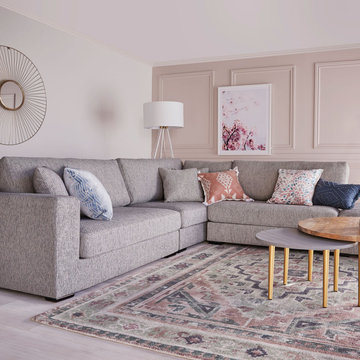
This is an example of a scandinavian living room in Sydney with planked wall panelling.
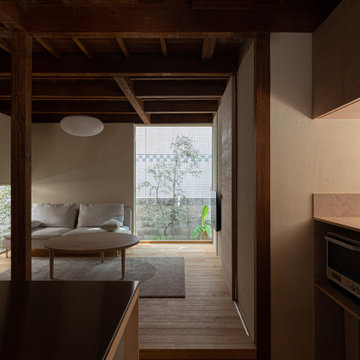
キッチンより一段高いところにリビングがあり、目線が会いやすくなります。またどこにいてもお庭の緑を見ることができます。
This is an example of a mid-sized scandinavian open concept living room in Other with a library, white walls, light hardwood floors, no fireplace, a wall-mounted tv, beige floor, exposed beam and planked wall panelling.
This is an example of a mid-sized scandinavian open concept living room in Other with a library, white walls, light hardwood floors, no fireplace, a wall-mounted tv, beige floor, exposed beam and planked wall panelling.
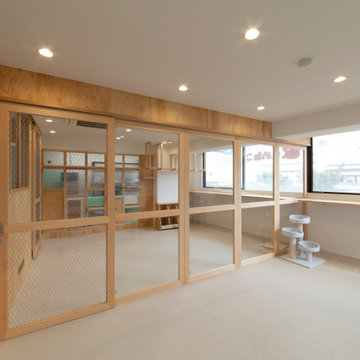
老猫ホームスペース2からスペース1と事務所方向を見る。
透明ガラスと金網の大きな引戸により圧迫感が無く広々とした空間になっている。全ての猫に目が届くので安心。
大きな窓にはカウンターが設置されており、猫たちは道行く車や人を眺め退屈をしのげる。もちろんひなたぼっこやうたた寝にももってこい。
Mid-sized scandinavian open concept living room in Yokohama with white walls, carpet, beige floor, timber and planked wall panelling.
Mid-sized scandinavian open concept living room in Yokohama with white walls, carpet, beige floor, timber and planked wall panelling.
Scandinavian Living Room Design Photos with Planked Wall Panelling
2