Scandinavian Living Room Design Photos with Planked Wall Panelling
Refine by:
Budget
Sort by:Popular Today
61 - 80 of 80 photos
Item 1 of 3
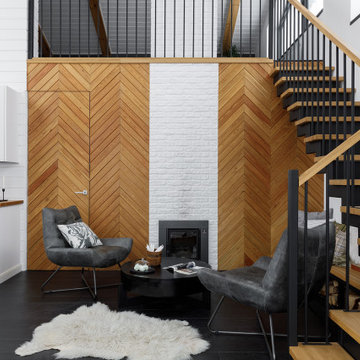
This is an example of a mid-sized scandinavian open concept living room in Saint Petersburg with a library, white walls, porcelain floors, a standard fireplace, a metal fireplace surround, no tv, black floor, exposed beam and planked wall panelling.
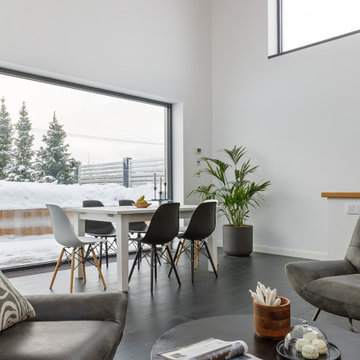
Inspiration for a mid-sized scandinavian open concept living room in Saint Petersburg with a library, white walls, porcelain floors, a standard fireplace, a metal fireplace surround, no tv, black floor, exposed beam and planked wall panelling.
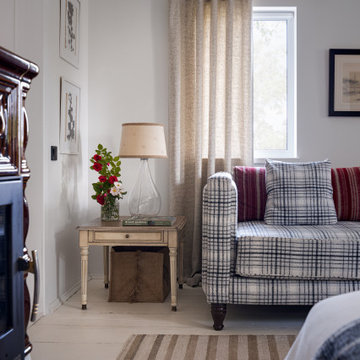
Старые деревянные полы выкрасили в белый. Белыми оставили стены и потолки. Позже дом украсили прикроватные тумбы, сервант, комод и шифоньер белого цвета
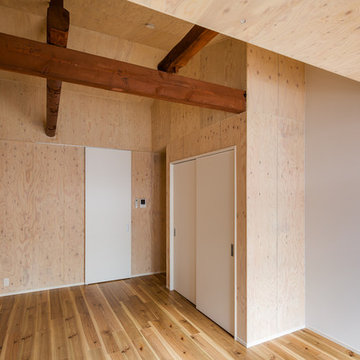
天井を無くし屋根 のしたの小屋梁を見せる事で、天井の高い空間の広がりが出来、圧迫感を無くしながらも、小屋梁で包まれているおこもり感が出来ています。
小屋梁は、構造材ですから、構造が直に見えその力感が伝わって来ます。力感を感いることが、守られている安心感につながっています。
This is an example of a mid-sized scandinavian formal open concept living room in Other with brown walls, medium hardwood floors, no fireplace, no tv, beige floor, exposed beam and planked wall panelling.
This is an example of a mid-sized scandinavian formal open concept living room in Other with brown walls, medium hardwood floors, no fireplace, no tv, beige floor, exposed beam and planked wall panelling.
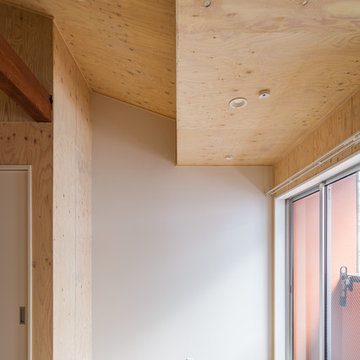
小屋のような質感の家は、程良くコンパクトで、圧迫感無いおこもり感があります。
守られている安心感を感じる家です。
Design ideas for a mid-sized scandinavian formal open concept living room in Other with brown walls, medium hardwood floors, no fireplace, no tv, beige floor, exposed beam and planked wall panelling.
Design ideas for a mid-sized scandinavian formal open concept living room in Other with brown walls, medium hardwood floors, no fireplace, no tv, beige floor, exposed beam and planked wall panelling.
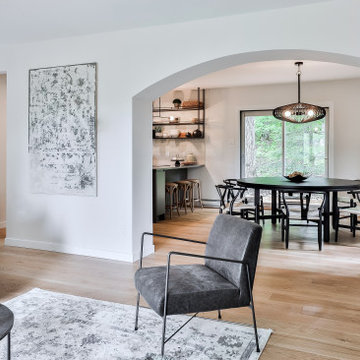
Designer Lyne Brunet
Photo of a mid-sized scandinavian living room in Montreal with white walls, light hardwood floors, a wood stove, a stone fireplace surround and planked wall panelling.
Photo of a mid-sized scandinavian living room in Montreal with white walls, light hardwood floors, a wood stove, a stone fireplace surround and planked wall panelling.
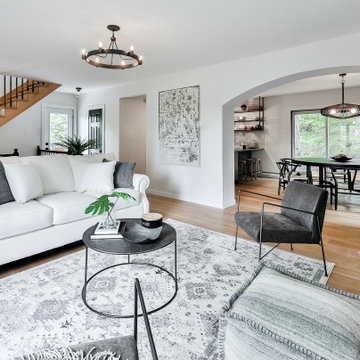
Designer Lyne Brunet
Inspiration for a mid-sized scandinavian living room in Montreal with white walls, light hardwood floors, a wood stove, a stone fireplace surround and planked wall panelling.
Inspiration for a mid-sized scandinavian living room in Montreal with white walls, light hardwood floors, a wood stove, a stone fireplace surround and planked wall panelling.
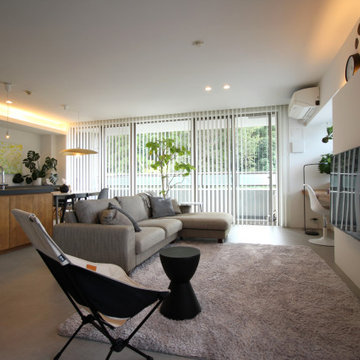
Mid-sized scandinavian open concept living room in Yokohama with porcelain floors, a wall-mounted tv, grey floor, timber and planked wall panelling.
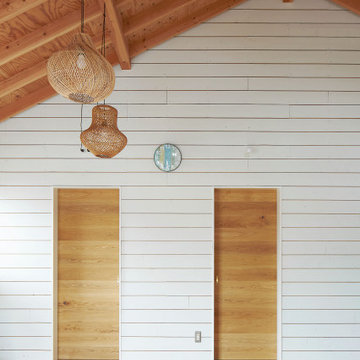
Design ideas for a mid-sized scandinavian open concept living room in Yokohama with white walls, medium hardwood floors, a freestanding tv, vaulted and planked wall panelling.
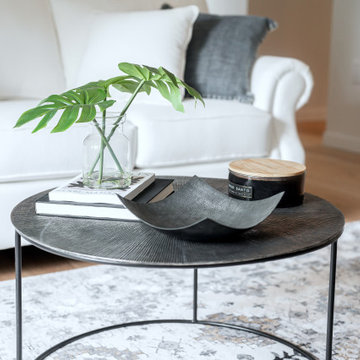
Designer Lyne Brunet
This is an example of a mid-sized scandinavian living room in Montreal with white walls, light hardwood floors, a wood stove, a stone fireplace surround and planked wall panelling.
This is an example of a mid-sized scandinavian living room in Montreal with white walls, light hardwood floors, a wood stove, a stone fireplace surround and planked wall panelling.
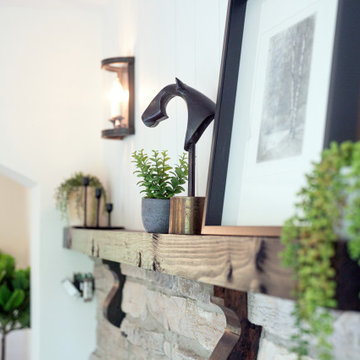
Designer Lyne Brunet
Photo of a mid-sized scandinavian living room in Montreal with white walls, light hardwood floors, a wood stove, a stone fireplace surround and planked wall panelling.
Photo of a mid-sized scandinavian living room in Montreal with white walls, light hardwood floors, a wood stove, a stone fireplace surround and planked wall panelling.
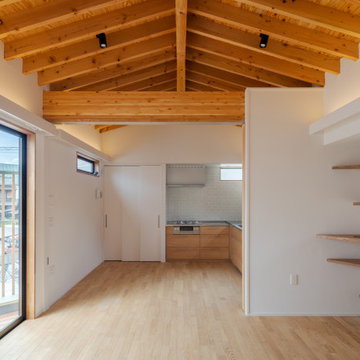
カーテンボックス・キャットウォーク・間接照明が一体になって力強い小屋組み天井を照らしています。。
Mid-sized scandinavian formal open concept living room in Other with white walls, medium hardwood floors, no fireplace, a freestanding tv, beige floor, exposed beam and planked wall panelling.
Mid-sized scandinavian formal open concept living room in Other with white walls, medium hardwood floors, no fireplace, a freestanding tv, beige floor, exposed beam and planked wall panelling.
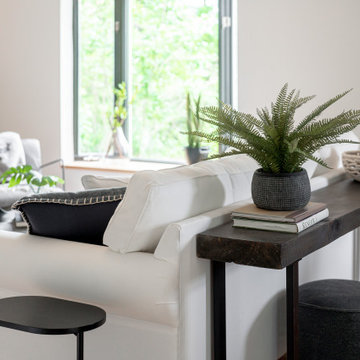
Designer Lyne Brunet
Inspiration for a mid-sized scandinavian living room in Montreal with white walls, light hardwood floors, a wood stove, a stone fireplace surround and planked wall panelling.
Inspiration for a mid-sized scandinavian living room in Montreal with white walls, light hardwood floors, a wood stove, a stone fireplace surround and planked wall panelling.
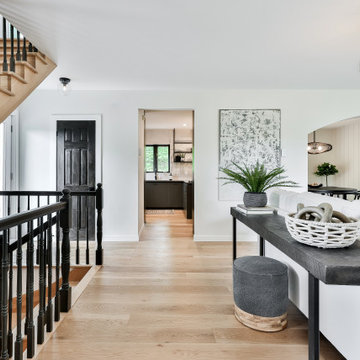
Designer Lyne Brunet
Inspiration for a mid-sized scandinavian living room in Montreal with white walls, light hardwood floors, a wood stove, a stone fireplace surround and planked wall panelling.
Inspiration for a mid-sized scandinavian living room in Montreal with white walls, light hardwood floors, a wood stove, a stone fireplace surround and planked wall panelling.
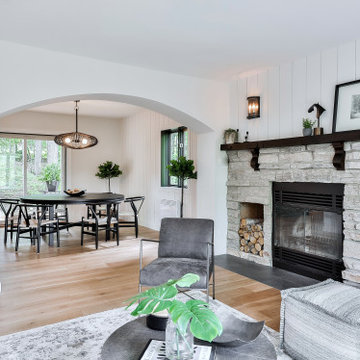
Designer Lyne Brunet
This is an example of a mid-sized scandinavian living room in Montreal with white walls, light hardwood floors, a wood stove, a stone fireplace surround and planked wall panelling.
This is an example of a mid-sized scandinavian living room in Montreal with white walls, light hardwood floors, a wood stove, a stone fireplace surround and planked wall panelling.
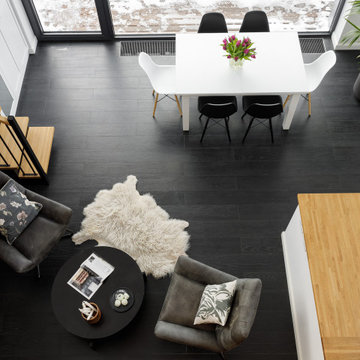
Photo of a mid-sized scandinavian open concept living room in Saint Petersburg with a library, white walls, porcelain floors, a standard fireplace, a metal fireplace surround, no tv, black floor, exposed beam and planked wall panelling.
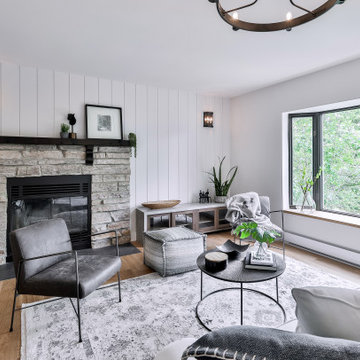
Designer Lyne Brunet
This is an example of a mid-sized scandinavian living room in Montreal with white walls, light hardwood floors, a wood stove, a stone fireplace surround and planked wall panelling.
This is an example of a mid-sized scandinavian living room in Montreal with white walls, light hardwood floors, a wood stove, a stone fireplace surround and planked wall panelling.
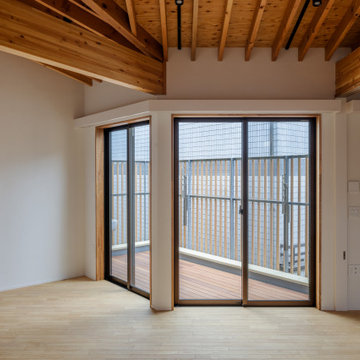
テラスに向かって大きな窓から、光と風・景色が室内に入って来ます。猫が自由に遊ぶテラスです。外から覗かれない位置の窓で、プライバシーを確保。
Photo of a mid-sized scandinavian formal open concept living room in Other with white walls, medium hardwood floors, no fireplace, a freestanding tv, beige floor, exposed beam and planked wall panelling.
Photo of a mid-sized scandinavian formal open concept living room in Other with white walls, medium hardwood floors, no fireplace, a freestanding tv, beige floor, exposed beam and planked wall panelling.
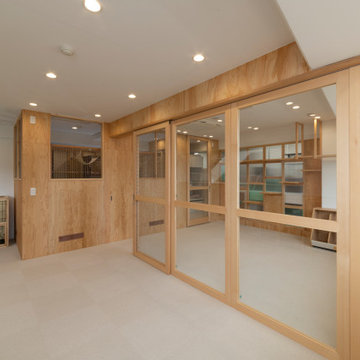
老猫ホームスペース2から猫ホテルスペース方向を見る。
新設した内部の間仕切り壁は桧合板現しとし、猫が舐めても安心な自然塗料で仕上げてある。木製の造作建具と共に木のぬくもりが空間にあたたかみを添えている。
Inspiration for a mid-sized scandinavian open concept living room in Yokohama with white walls, carpet, beige floor, timber and planked wall panelling.
Inspiration for a mid-sized scandinavian open concept living room in Yokohama with white walls, carpet, beige floor, timber and planked wall panelling.
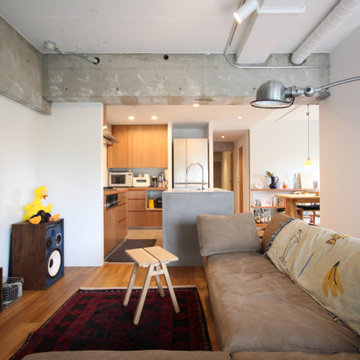
Mid-sized scandinavian formal open concept living room in Tokyo Suburbs with white walls, light hardwood floors, no fireplace, beige floor, timber and planked wall panelling.
Scandinavian Living Room Design Photos with Planked Wall Panelling
4