Scandinavian Living Room Design Photos with Plywood Floors
Refine by:
Budget
Sort by:Popular Today
101 - 120 of 274 photos
Item 1 of 3
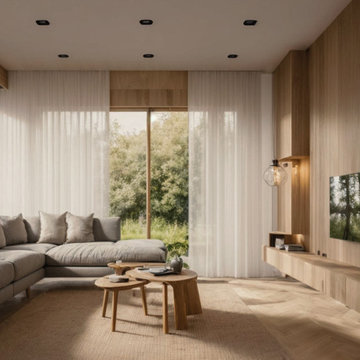
Photo of a scandinavian open concept living room in London with white walls, plywood floors, beige floor and panelled walls.
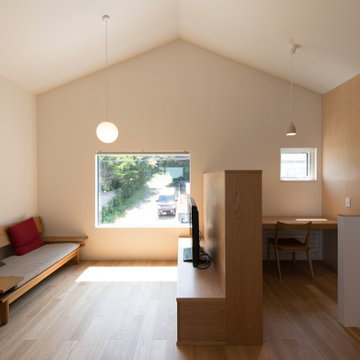
写真 新良太
This is an example of a mid-sized scandinavian open concept living room in Sapporo with white walls, plywood floors, no fireplace, a freestanding tv, brown floor and wallpaper.
This is an example of a mid-sized scandinavian open concept living room in Sapporo with white walls, plywood floors, no fireplace, a freestanding tv, brown floor and wallpaper.
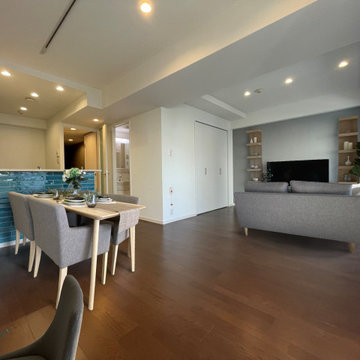
This is an example of a mid-sized scandinavian formal open concept living room in Osaka with white walls, plywood floors, no fireplace, a freestanding tv, brown floor, wallpaper and wallpaper.
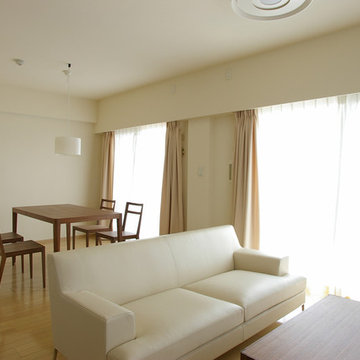
フローリングは既存のままで、壁紙は全て撤去新設しています。
Mid-sized scandinavian open concept living room in Tokyo with white walls, plywood floors, no fireplace and brown floor.
Mid-sized scandinavian open concept living room in Tokyo with white walls, plywood floors, no fireplace and brown floor.
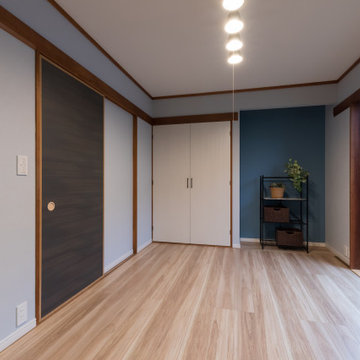
This is an example of a small scandinavian open concept living room in Other with grey walls, plywood floors, beige floor and wallpaper.
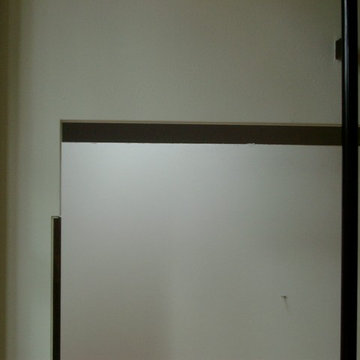
鉄製の束柱が取合う重層する壁とコーナーガード
Scandinavian open concept living room in Other with white walls, plywood floors, a wood stove, a tile fireplace surround, a music area and beige floor.
Scandinavian open concept living room in Other with white walls, plywood floors, a wood stove, a tile fireplace surround, a music area and beige floor.
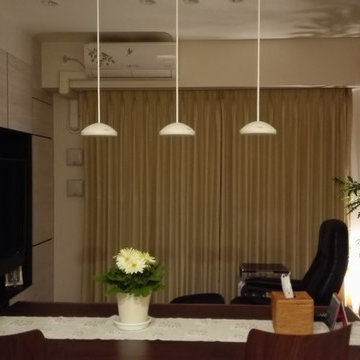
After: 敢えて無地で色のトーンを抑えて圧迫感を減らしたカーテン。
大きい掃き出し窓は通常のカーテン、隣の小さい掃き出し窓にはスクリーンを選択し、夏の暑い日はスクリーンを少し上げる事で目隠ししつつ通風を確保出来るように。
Design ideas for a large scandinavian open concept living room in Other with white walls, plywood floors, no fireplace, a wall-mounted tv and brown floor.
Design ideas for a large scandinavian open concept living room in Other with white walls, plywood floors, no fireplace, a wall-mounted tv and brown floor.
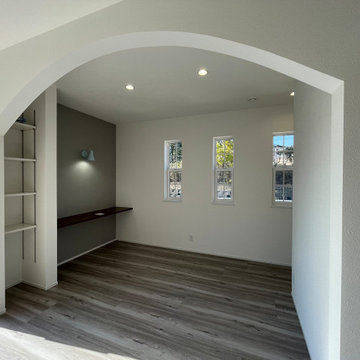
Scandinavian formal open concept living room in Other with white walls, plywood floors, grey floor, wallpaper and wallpaper.
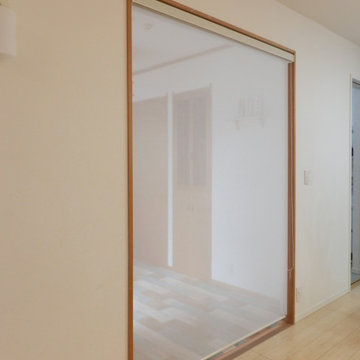
リビングダイニングに隣接する和室の入り口は、もとはオープンでしたが、ゆるく間仕切りしたいとのことで、レースのロールスクリーンを設置。
透け感のあるもの…ということで、遠目にはわかりませんが、少しデザインの入った、繊細な生地を選びました。
Photo of a large scandinavian open concept living room in Other with white walls, plywood floors, no fireplace, a freestanding tv, beige floor, wallpaper and wallpaper.
Photo of a large scandinavian open concept living room in Other with white walls, plywood floors, no fireplace, a freestanding tv, beige floor, wallpaper and wallpaper.
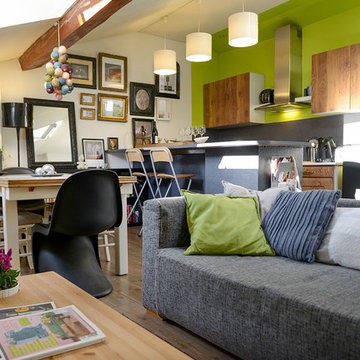
Crédit photos : Sabine Serrad
Design ideas for a mid-sized scandinavian living room in Lyon with green walls, plywood floors and beige floor.
Design ideas for a mid-sized scandinavian living room in Lyon with green walls, plywood floors and beige floor.
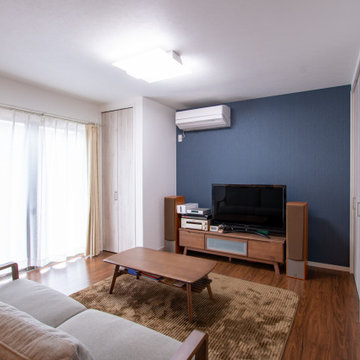
リビング側には、ネイビーのアクセントクロスがシック。テレビボードとスピーカーのブラウンとも良く合います。コンセント類は、テレビボードの裏に隠して、配線廻りを見せません。
シックな空間に流れる音楽が心地良く、落ち着いた雰囲気を醸します。
Design ideas for a scandinavian open concept living room in Other with multi-coloured walls, plywood floors, no fireplace, a freestanding tv and brown floor.
Design ideas for a scandinavian open concept living room in Other with multi-coloured walls, plywood floors, no fireplace, a freestanding tv and brown floor.
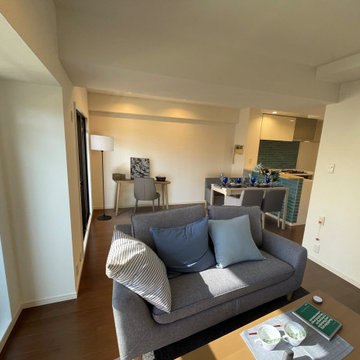
Design ideas for a mid-sized scandinavian formal open concept living room in Osaka with white walls, plywood floors, no fireplace, a freestanding tv, brown floor, wallpaper and wallpaper.
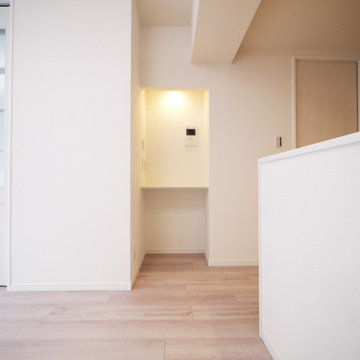
リビングのニッチカウンターも一新。
This is an example of a scandinavian open concept living room in Tokyo with white walls, plywood floors, beige floor, wallpaper and wallpaper.
This is an example of a scandinavian open concept living room in Tokyo with white walls, plywood floors, beige floor, wallpaper and wallpaper.
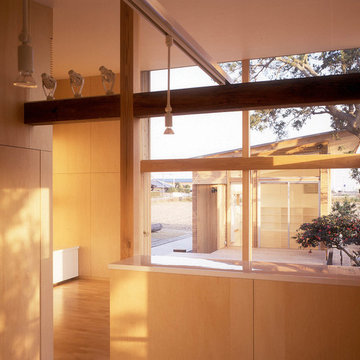
photo by Akira Yonezu
Inspiration for a large scandinavian open concept living room in Other with beige walls, plywood floors and brown floor.
Inspiration for a large scandinavian open concept living room in Other with beige walls, plywood floors and brown floor.
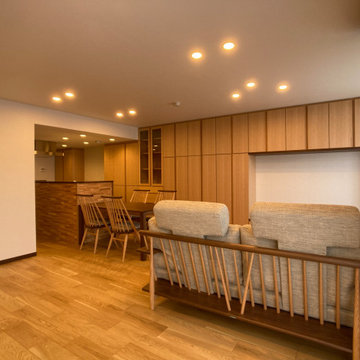
Mid-sized scandinavian open concept living room in Other with a library, white walls, plywood floors, a freestanding tv, beige floor and wallpaper.
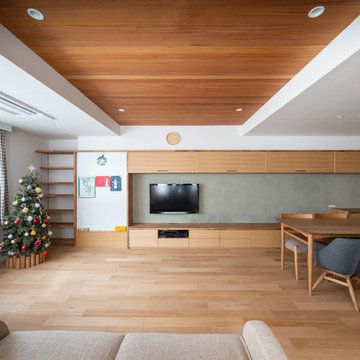
Design ideas for a large scandinavian open concept living room in Tokyo with multi-coloured walls, plywood floors, no fireplace, a wall-mounted tv and brown floor.
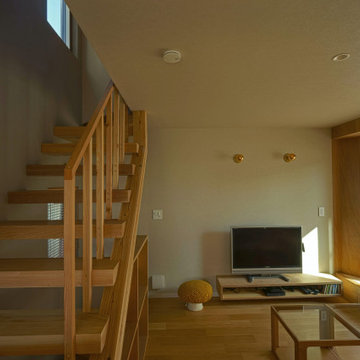
2階はリビングとスタディルーム、洗面所、トイレがあります。広いリビングがご希望でしたが、規模も限られているなかで洗面所、スタディルームと一体となるように計画しました。階段も空間として一体となるようなデザインとなっています。
リビングはテラスとつながっていて開放的です。テラスには手すり一体となったベンチがあり、外のリビングとして内と外が連続感のある空間となっています。
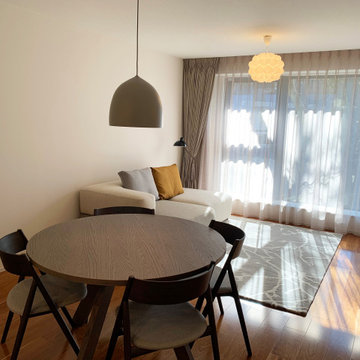
北欧テイストの家具、照明器具でまとめたリビングダイニング。グレーイッシュな色を多く取り入れましたが明るく柔らかい雰囲気になりました。
Design ideas for a scandinavian living room in Kyoto with white walls, plywood floors, no fireplace, no tv, brown floor, wallpaper and wallpaper.
Design ideas for a scandinavian living room in Kyoto with white walls, plywood floors, no fireplace, no tv, brown floor, wallpaper and wallpaper.
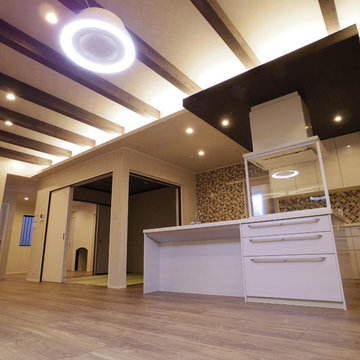
大空間と大開口の北欧モダン住宅
Scandinavian formal open concept living room in Nagoya with beige walls, plywood floors, a freestanding tv and brown floor.
Scandinavian formal open concept living room in Nagoya with beige walls, plywood floors, a freestanding tv and brown floor.
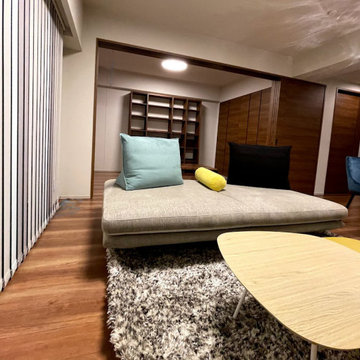
Design ideas for a scandinavian living room in Other with white walls, plywood floors, brown floor, wallpaper and wallpaper.
Scandinavian Living Room Design Photos with Plywood Floors
6