Scandinavian Open Plan Dining Design Ideas
Refine by:
Budget
Sort by:Popular Today
221 - 240 of 2,886 photos
Item 1 of 3
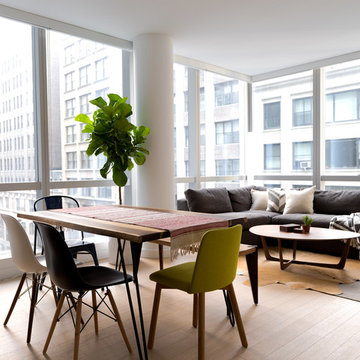
Inspiration for a small scandinavian open plan dining in New York with white walls and laminate floors.
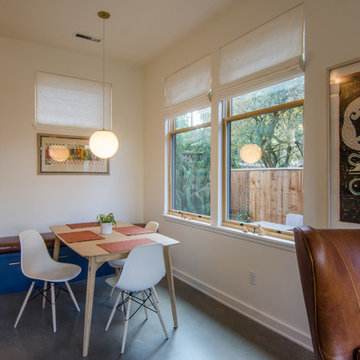
Photo by Polyphon Architecture
Inspiration for a small scandinavian open plan dining in Portland with white walls, concrete floors, no fireplace and grey floor.
Inspiration for a small scandinavian open plan dining in Portland with white walls, concrete floors, no fireplace and grey floor.
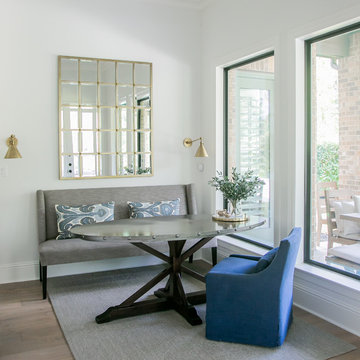
Photography by:
Jill Christina Hansen
IG: @jillchristina_dk
Small scandinavian open plan dining in Houston with grey walls, light hardwood floors, no fireplace and beige floor.
Small scandinavian open plan dining in Houston with grey walls, light hardwood floors, no fireplace and beige floor.
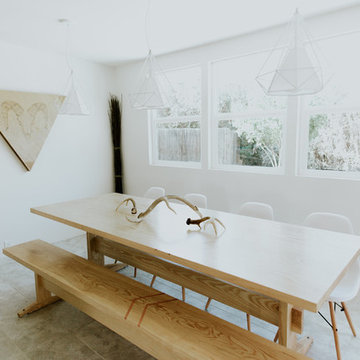
This is an example of a small scandinavian open plan dining in Phoenix with white walls, porcelain floors, no fireplace and grey floor.
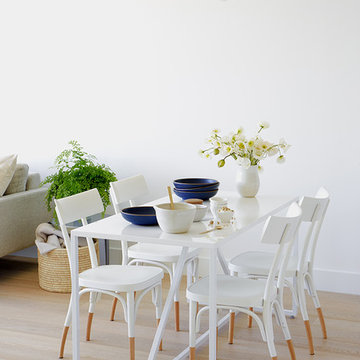
Lauren Colton
This is an example of a small scandinavian open plan dining in Seattle with white walls, light hardwood floors, a two-sided fireplace, a stone fireplace surround and beige floor.
This is an example of a small scandinavian open plan dining in Seattle with white walls, light hardwood floors, a two-sided fireplace, a stone fireplace surround and beige floor.
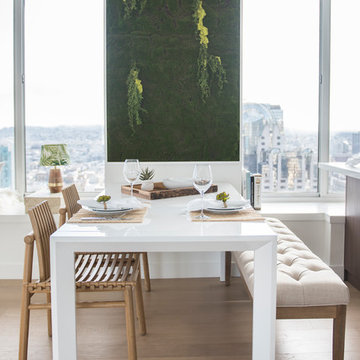
This is an example of a small scandinavian open plan dining in Miami with white walls, light hardwood floors, no fireplace and beige floor.
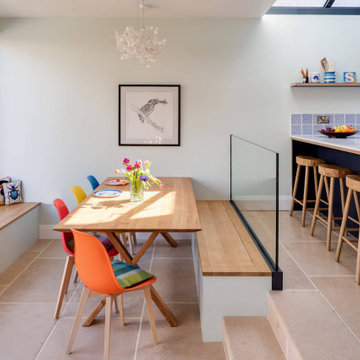
A palette of mixed materials for a striking combination.
The dramatically dark cabinets are handcrafted with Richlite, a paper composite material with a leathery finish that ages gracefully. The light painted oak cabinets utilises the full sidewall to maximise storage painted in a light shade of Pale Powder with the grain shining through. Using a slide and hide mechanism on the double larder creates a breakfast station to keep the rest of the surfaces clutter-free, the vibrantly painted internals brings a pop of colour, so much so that the doors are predominantly left open!
The split level separates the kitchen from the dining room with bespoke banquette seating and a window seat reading nook.
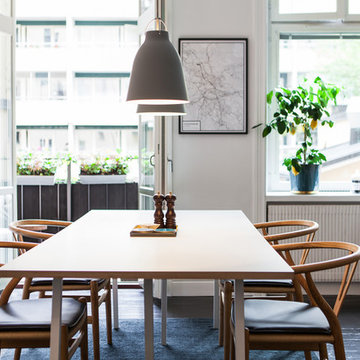
Mid-sized scandinavian open plan dining in Stockholm with white walls, painted wood floors and no fireplace.
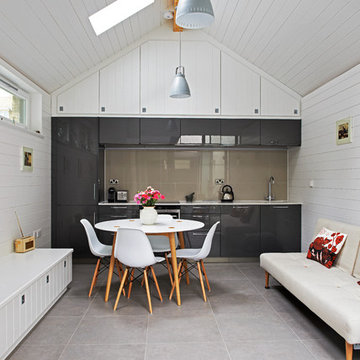
To Download the Brochure For E2 Architecture and Interiors’ Award Winning Project
The Pavilion Eco House, Blackheath
Please Paste the Link Below Into Your Browser
http://www.e2architecture.com/downloads/
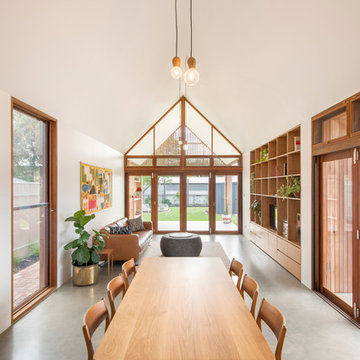
Photos by David Sievers
Design ideas for a scandinavian open plan dining in Adelaide with white walls, concrete floors and grey floor.
Design ideas for a scandinavian open plan dining in Adelaide with white walls, concrete floors and grey floor.
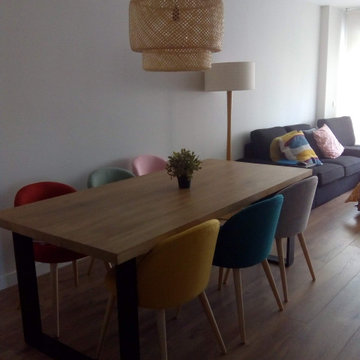
Comedor abierto al salón y la cocina. Acentúa la amplitud del espacio.
Design ideas for a mid-sized scandinavian open plan dining in Madrid with white walls, medium hardwood floors and no fireplace.
Design ideas for a mid-sized scandinavian open plan dining in Madrid with white walls, medium hardwood floors and no fireplace.
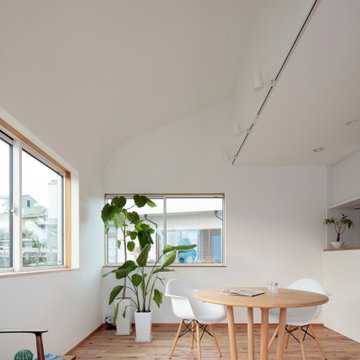
ダイニングの天井はリビングより少し高くなっており、曲面の形状としている。スポットライトが天井を照らす。ダイニングは三方向窓に囲まれている。
photo:鳥村鋼一
The dining ceiling is slightly higher than the living room and has a curved shape. A spotlight illuminates the ceiling. The dining is surrounded by three windows.
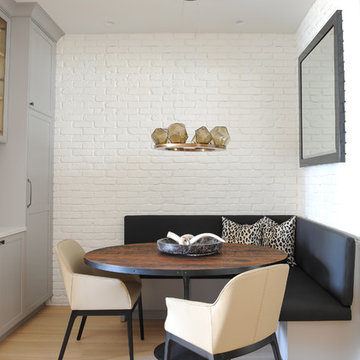
Design ideas for a small scandinavian open plan dining in Vancouver with white walls, light hardwood floors, no fireplace and beige floor.
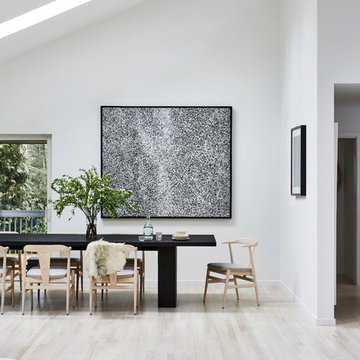
Jacob Snavely
Photo of a mid-sized scandinavian open plan dining in New York with white walls, light hardwood floors, no fireplace and beige floor.
Photo of a mid-sized scandinavian open plan dining in New York with white walls, light hardwood floors, no fireplace and beige floor.
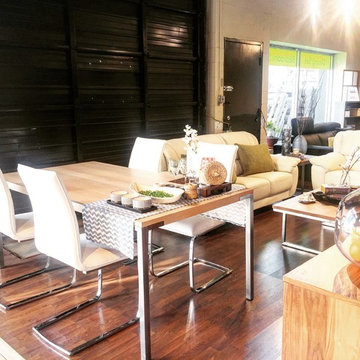
A living and dining space for Scandinavian-Contemporary style with white and walnut combination. With this combination, it transforms your space into a simple yet elegant style. A very easy way to decor your space, at the same time easy to find and match any furniture. Scandinavian style will make your home looks clean and tidy because of its elegance white colored space. All you have to do is invite your friends and family over!
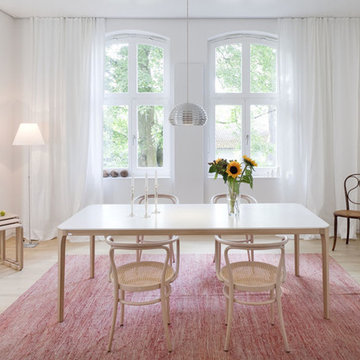
This is an example of a mid-sized scandinavian open plan dining in Other with white walls and light hardwood floors.
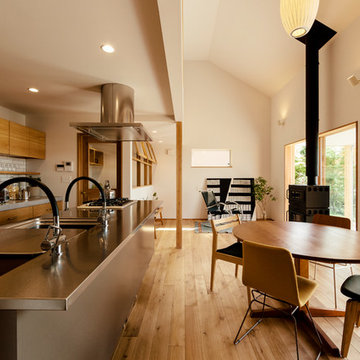
小高い山の傾斜地に「開墾」とも言える一年間の土地造成から始まった住宅。1階部分の LDK ,リビングには薪ストーブを設置。写真のキッチン側奥にはスタディールームを設けている。
photo by Shinichiro Uchida
Inspiration for a scandinavian open plan dining in Other with white walls, medium hardwood floors, a wood stove and brown floor.
Inspiration for a scandinavian open plan dining in Other with white walls, medium hardwood floors, a wood stove and brown floor.
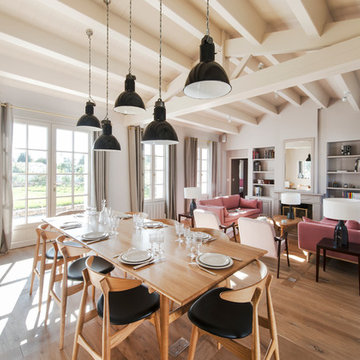
Inspiration for a large scandinavian open plan dining in Nantes with white walls and medium hardwood floors.
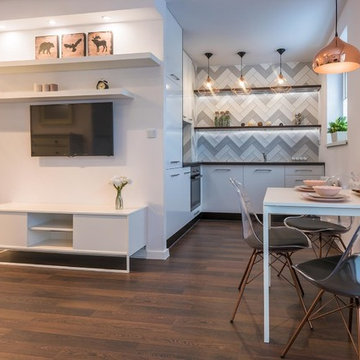
Scandinavian open plan dining in Other with white walls, medium hardwood floors and brown floor.
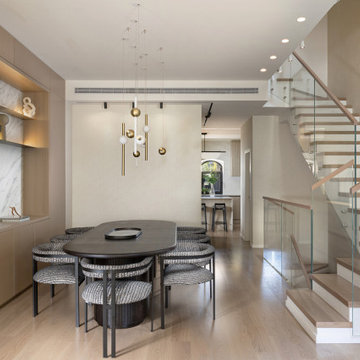
Inspiration for a scandinavian open plan dining in Other with grey walls and light hardwood floors.
Scandinavian Open Plan Dining Design Ideas
12