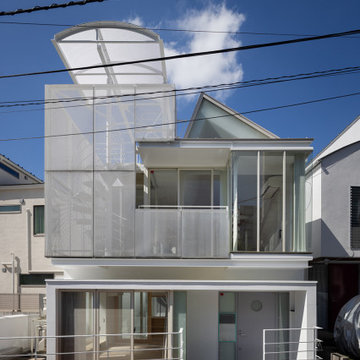Scandinavian Three-storey Exterior Design Ideas
Refine by:
Budget
Sort by:Popular Today
161 - 180 of 270 photos
Item 1 of 3
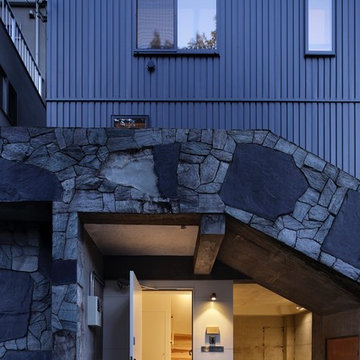
Photo Copyright Satoshi Shigeta
Photo of a mid-sized scandinavian three-storey black house exterior in Tokyo with metal siding, a shed roof and a metal roof.
Photo of a mid-sized scandinavian three-storey black house exterior in Tokyo with metal siding, a shed roof and a metal roof.
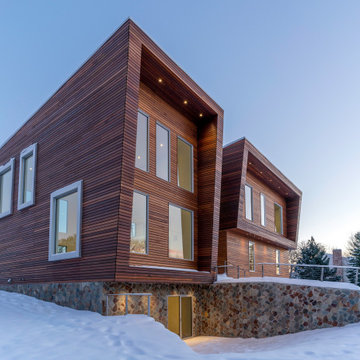
WARM MODERN DESIGN FOR A COLD LOCATOIN
Design ideas for a large scandinavian three-storey brown house exterior in Detroit with wood siding, a shed roof and a mixed roof.
Design ideas for a large scandinavian three-storey brown house exterior in Detroit with wood siding, a shed roof and a mixed roof.
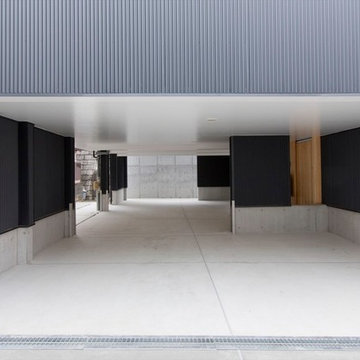
photo:shinichi watanabe
Design ideas for a scandinavian three-storey grey house exterior in Yokohama with metal siding, a gable roof and a metal roof.
Design ideas for a scandinavian three-storey grey house exterior in Yokohama with metal siding, a gable roof and a metal roof.
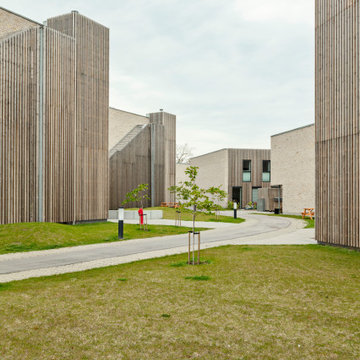
Kirsebærhaven en etagebebyggelse, hvor det arkitektoniske greb er med til at understøtte en bebyggelse, hvor fællesskab og privatliv går hånd i hånd.
Der er lagt vægt på at skabe ydre og indre rum, hvor gode lysforhold og gedigne, naturlige materialer skaber velvære og trivsel.
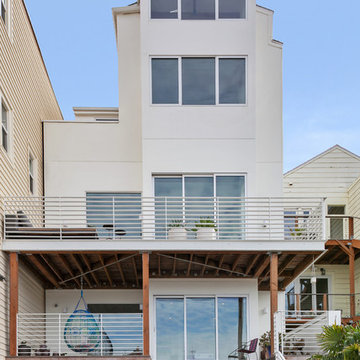
Rear façade; using reused ipe decking from original deck
Photo of a scandinavian three-storey stucco white exterior in San Francisco with a flat roof.
Photo of a scandinavian three-storey stucco white exterior in San Francisco with a flat roof.
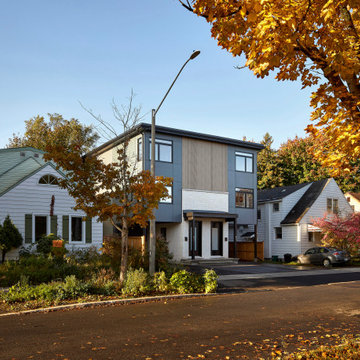
Photo of a scandinavian three-storey multi-coloured house exterior in Ottawa with concrete fiberboard siding, a flat roof, a mixed roof and a black roof.
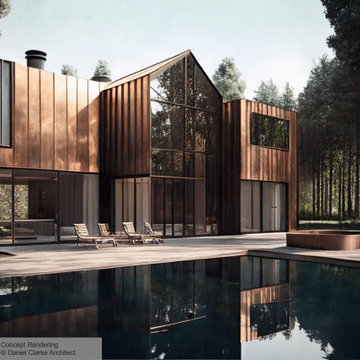
Before the natural patina begins to form, the lustre of the copper siding in this house mirrors the sunshine. After time passes, a greenish patina will develop in the same way a jacket of moss coats the trees nearby each winter.
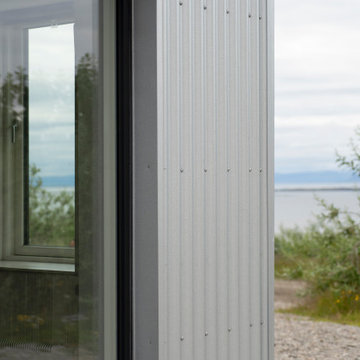
The Guesthouse Nýp at Skarðsströnd is situated on a former sheep farm overlooking the Breiðafjörður Nature Reserve in western Iceland. Originally constructed as a farmhouse in 1936, the building was deserted in the 1970s, slowly falling into disrepair before the new owners eventually began rebuilding in 2001. Since 2006, it has come to be known as a cultural hub of sorts, playing host to various exhibitions, lectures, courses and workshops.
The brief was to conceive a design that would make better use of the existing facilities, allowing for more multifunctional spaces for various cultural activities. This not only involved renovating the main house, but also rebuilding and enlarging the adjoining sheep-shed. Nýp’s first guests arrived in 2013 and where accommodated in two of the four bedrooms in the remodelled farmhouse. The reimagined sheep shed added a further three ensuite guestrooms with a separate entrance. This offers the owners greater flexibility, with the possibility of hosting larger events in the main house without disturbing guests. The new entrance hall and connection to the farmhouse has been given generous dimensions allowing it to double as an exhibition space.
The main house is divided vertically in two volumes with the original living quarters to the south and a barn for hay storage to the North. Bua inserted an additional floor into the barn to create a raised event space with a series of new openings capturing views to the mountains and the fjord. Driftwood, salvaged from a neighbouring beach, has been used as columns to support the new floor. Steel handrails, timber doors and beams have been salvaged from building sites in Reykjavik old town.
The ruins of concrete foundations have been repurposed to form a structured kitchen garden. A steel and polycarbonate structure has been bolted to the top of one concrete bay to create a tall greenhouse, also used by the client as an extra sitting room in the warmer months.
Staying true to Nýp’s ethos of sustainability and slow tourism, Studio Bua took a vernacular approach with a form based on local turf homes and a gradual renovation that focused on restoring and reinterpreting historical features while making full use of local labour, techniques and materials such as stone-turf retaining walls and tiles handmade from local clay.
Since the end of the 19th century, the combination of timber frame and corrugated metal cladding has been widespread throughout Iceland, replacing the traditional turf house. The prevailing wind comes down the valley from the north and east, and so it was decided to overclad the rear of the building and the new extension in corrugated aluzinc - one of the few materials proven to withstand the extreme weather.
In the 1930's concrete was the wonder material, even used as window frames in the case of Nýp farmhouse! The aggregate for the house is rather course with pebbles sourced from the beach below, giving it a special character. Where possible the original concrete walls have been retained and exposed, both internally and externally. The 'front' facades towards the access road and fjord have been repaired and given a thin silicate render (in the original colours) which allows the texture of the concrete to show through.
The project was developed and built in phases and on a modest budget. The site team was made up of local builders and craftsmen including the neighbouring farmer – who happened to own a cement truck. A specialist local mason restored the fragile concrete walls, none of which were reinforced.
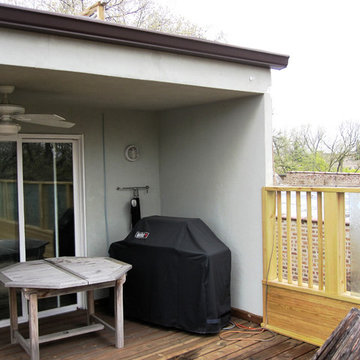
This Evanston, IL Tudor Style Home was remodeled by Siding & Windows Group with James HardiePanel Stucco Siding and HardieTrim in Custom ColorPlus Technology Colors on the north and south elevations. We installed standing seam Metal Roof to the south elevation bay window and galvanized steel painted gutter system. Also installed HardieTrim in ColorPlus Technology Color Arctic White to South Elevation Roof Deck Windows.
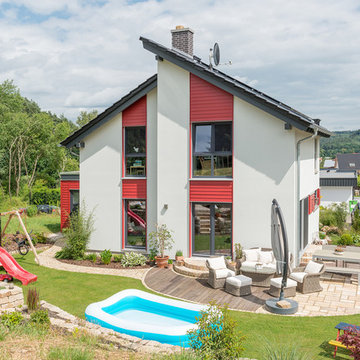
Schwierig zu sagen, was die „Schokoladenseite“ des Hauses ist, denn neben der Vorderansicht sind auch die rückwärtig gelegene, ruhige Terrasse und der Hochbeetgarten echte Eyecatcher mit hoher Aufenthaltsqualität. © FingerHaus GmbH
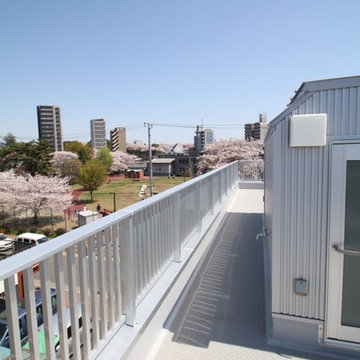
サンルームのあるテラスハウス
Inspiration for a mid-sized scandinavian three-storey grey house exterior in Other with metal siding, a flat roof and a shingle roof.
Inspiration for a mid-sized scandinavian three-storey grey house exterior in Other with metal siding, a flat roof and a shingle roof.
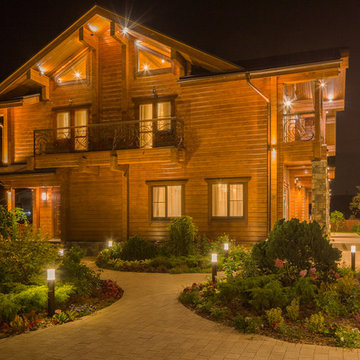
Inspiration for a large scandinavian three-storey brown house exterior in Moscow with wood siding, a gable roof and a shingle roof.
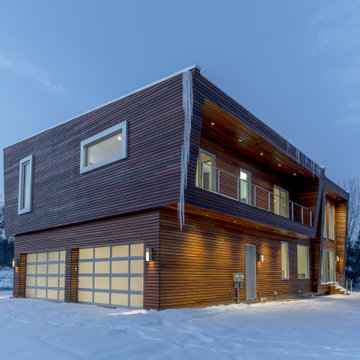
WARM MODERN DESIGN FOR A COLD LOCATOIN
Inspiration for a large scandinavian three-storey brown house exterior in Detroit with wood siding, a shed roof and a mixed roof.
Inspiration for a large scandinavian three-storey brown house exterior in Detroit with wood siding, a shed roof and a mixed roof.
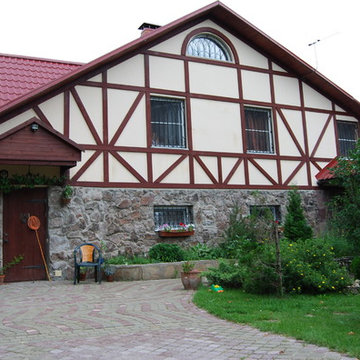
капитальный ремонт и расширение дома с полной реконструкцией в голландский стиль, обустройство и обновление инженерии.
Large scandinavian three-storey stucco multi-coloured house exterior in Moscow with a gable roof and a tile roof.
Large scandinavian three-storey stucco multi-coloured house exterior in Moscow with a gable roof and a tile roof.
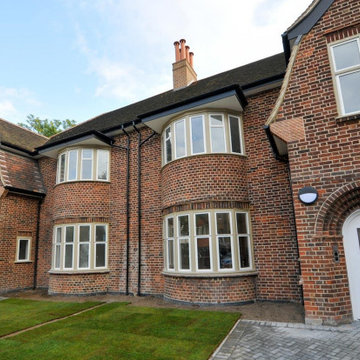
2 semi detached properties converted into flats, doubling the total floorspace, achieveing BREEAM excellence. In a conservation area
Photo of a large scandinavian three-storey duplex exterior in London.
Photo of a large scandinavian three-storey duplex exterior in London.
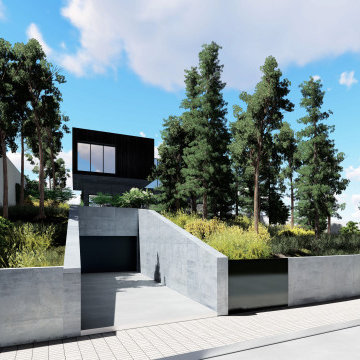
Photo of a mid-sized scandinavian three-storey brown house exterior in Other with mixed siding, a flat roof and a mixed roof.
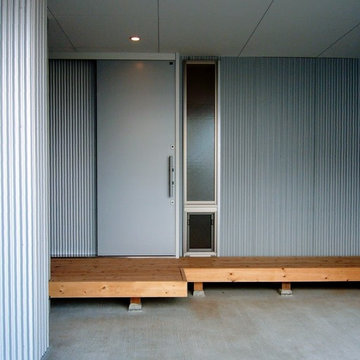
玄関。縁側のような台の手前で靴をぬぐ。近所の子供たちが大勢集まっても十分な広さを確保。
Photo of a small scandinavian three-storey grey house exterior in Other with metal siding, a shed roof and a metal roof.
Photo of a small scandinavian three-storey grey house exterior in Other with metal siding, a shed roof and a metal roof.
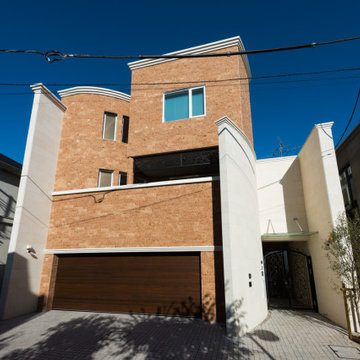
This is an example of a large scandinavian three-storey beige house exterior in Other with a shed roof.
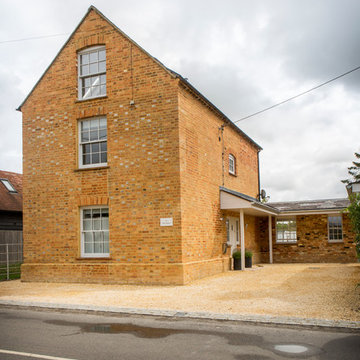
Mid-sized scandinavian three-storey brick exterior in London.
Scandinavian Three-storey Exterior Design Ideas
9
